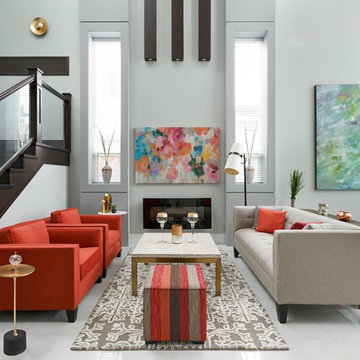Soggiorni con camino lineare Ribbon e pavimento bianco - Foto e idee per arredare
Filtra anche per:
Budget
Ordina per:Popolari oggi
101 - 120 di 699 foto
1 di 3
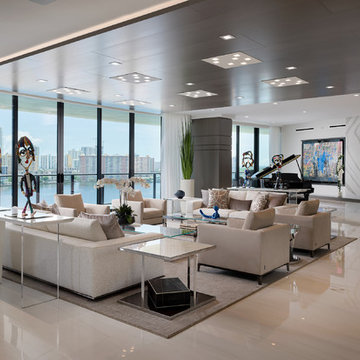
Barry Grossman Photography
Esempio di un soggiorno contemporaneo con pareti bianche, camino lineare Ribbon e pavimento bianco
Esempio di un soggiorno contemporaneo con pareti bianche, camino lineare Ribbon e pavimento bianco
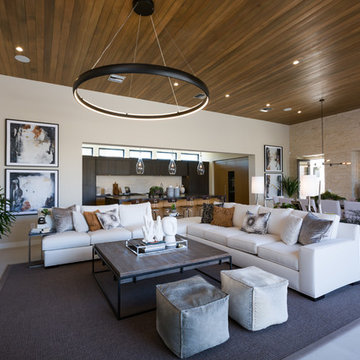
Foto di un grande soggiorno minimal aperto con pareti beige, camino lineare Ribbon, cornice del camino in pietra e pavimento bianco
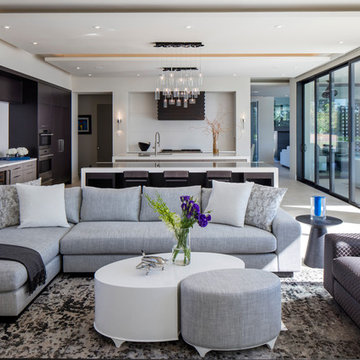
This custom home is derived from Chinese symbolism. The color red symbolizes luck, happiness and joy in the Chinese culture. The number 8 is the most prosperous number in Chinese culture. A custom 8 branch tree is showcased on an island in the pool and a red wall serves as the background for this piece of art. The home was designed in a L-shape to take advantage of the lake view from all areas of the home. The open floor plan features indoor/outdoor living with a generous lanai, three balconies and sliding glass walls that transform the home into a single indoor/outdoor space.
An ARDA for Custom Home Design goes to
Phil Kean Design Group
Designer: Phil Kean Design Group
From: Winter Park, Florida
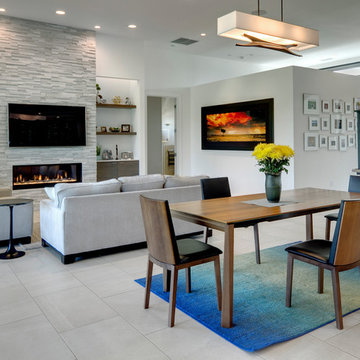
Steve Keating
Idee per un soggiorno moderno di medie dimensioni e aperto con pareti bianche, pavimento in gres porcellanato, camino lineare Ribbon, cornice del camino in pietra, TV a parete e pavimento bianco
Idee per un soggiorno moderno di medie dimensioni e aperto con pareti bianche, pavimento in gres porcellanato, camino lineare Ribbon, cornice del camino in pietra, TV a parete e pavimento bianco
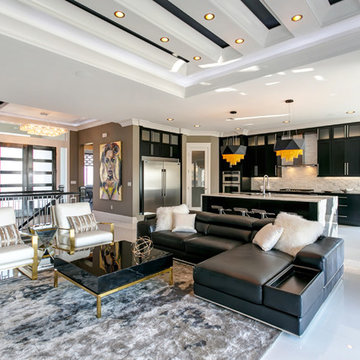
Karen Jackson Photography
Immagine di un grande soggiorno minimal aperto con pareti grigie, camino lineare Ribbon, parete attrezzata e pavimento bianco
Immagine di un grande soggiorno minimal aperto con pareti grigie, camino lineare Ribbon, parete attrezzata e pavimento bianco

The Atherton House is a family compound for a professional couple in the tech industry, and their two teenage children. After living in Singapore, then Hong Kong, and building homes there, they looked forward to continuing their search for a new place to start a life and set down roots.
The site is located on Atherton Avenue on a flat, 1 acre lot. The neighboring lots are of a similar size, and are filled with mature planting and gardens. The brief on this site was to create a house that would comfortably accommodate the busy lives of each of the family members, as well as provide opportunities for wonder and awe. Views on the site are internal. Our goal was to create an indoor- outdoor home that embraced the benign California climate.
The building was conceived as a classic “H” plan with two wings attached by a double height entertaining space. The “H” shape allows for alcoves of the yard to be embraced by the mass of the building, creating different types of exterior space. The two wings of the home provide some sense of enclosure and privacy along the side property lines. The south wing contains three bedroom suites at the second level, as well as laundry. At the first level there is a guest suite facing east, powder room and a Library facing west.
The north wing is entirely given over to the Primary suite at the top level, including the main bedroom, dressing and bathroom. The bedroom opens out to a roof terrace to the west, overlooking a pool and courtyard below. At the ground floor, the north wing contains the family room, kitchen and dining room. The family room and dining room each have pocketing sliding glass doors that dissolve the boundary between inside and outside.
Connecting the wings is a double high living space meant to be comfortable, delightful and awe-inspiring. A custom fabricated two story circular stair of steel and glass connects the upper level to the main level, and down to the basement “lounge” below. An acrylic and steel bridge begins near one end of the stair landing and flies 40 feet to the children’s bedroom wing. People going about their day moving through the stair and bridge become both observed and observer.
The front (EAST) wall is the all important receiving place for guests and family alike. There the interplay between yin and yang, weathering steel and the mature olive tree, empower the entrance. Most other materials are white and pure.
The mechanical systems are efficiently combined hydronic heating and cooling, with no forced air required.
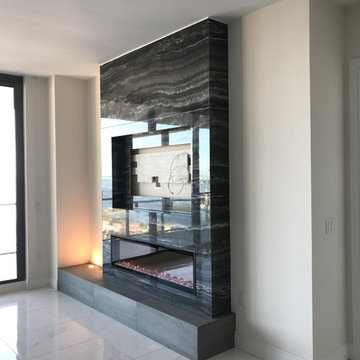
Downtown St. Petersburg linear fireplace featuring a Dimplex Ignite electric fireplace and sleek recessed TV.
Clad in Florim Magnum Large Format Porcelain Tile in a black onyx pattern.
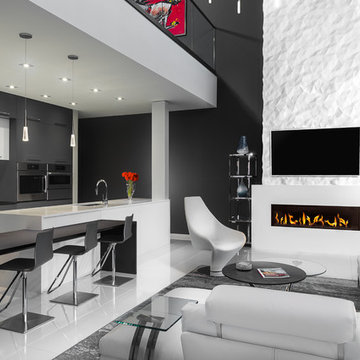
Contemporary two-floor penthouse remodel. Kitchen, living room.
Photo by BloodfireStudios.com
Foto di un grande soggiorno minimal aperto con pavimento in gres porcellanato, cornice del camino in pietra, TV a parete, pavimento bianco, pareti nere e camino lineare Ribbon
Foto di un grande soggiorno minimal aperto con pavimento in gres porcellanato, cornice del camino in pietra, TV a parete, pavimento bianco, pareti nere e camino lineare Ribbon
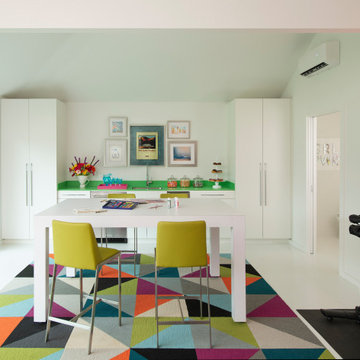
The Goody Nook, named by the owners in honor of one of their Great Grandmother's and Great Aunts after their bake shop they ran in Ohio to sell baked goods, thought it fitting since this space is a place to enjoy all things that bring them joy and happiness. This studio, which functions as an art studio, workout space, and hangout spot, also doubles as an entertaining hub. Used daily, the large table is usually covered in art supplies, but can also function as a place for sweets, treats, and horderves for any event, in tandem with the kitchenette adorned with a bright green countertop. An intimate sitting area with 2 lounge chairs face an inviting ribbon fireplace and TV, also doubles as space for them to workout in. The powder room, with matching green counters, is lined with a bright, fun wallpaper, that you can see all the way from the pool, and really plays into the fun art feel of the space. With a bright multi colored rug and lime green stools, the space is finished with a custom neon sign adorning the namesake of the space, "The Goody Nook”.
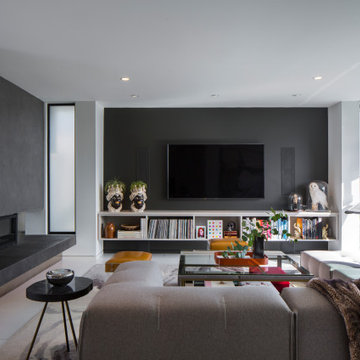
Art Gray Photography
Esempio di un soggiorno design aperto con pareti grigie, camino lineare Ribbon, TV a parete e pavimento bianco
Esempio di un soggiorno design aperto con pareti grigie, camino lineare Ribbon, TV a parete e pavimento bianco

Так как заказчики переехали в городскую квартиру из собственного дома, для них камин — несомненный атрибут уютного пространства. Не хотелось разбивать этот прекрасный стереотип, мы установили в гостиной биокамин. Для него собирали специальный огнеупорный каркас, который впоследствии обшили мебельными панелями. Отделка квартиры к тому времени была чистовой, поэтому каркас размером с рояль собирали на подземной парковке, а потом заносили в квартиру. Но все усилия того стоили — камин стал своеобразным центром притяжения, наполнил интерьер ощущением загородной жизни.
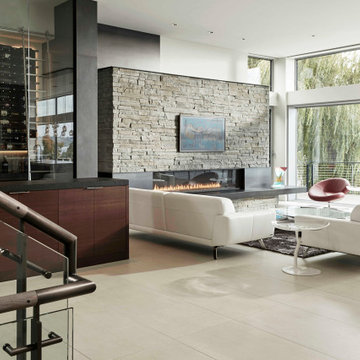
Esempio di un grande soggiorno moderno aperto con sala formale, pareti bianche, pavimento in gres porcellanato, camino lineare Ribbon, cornice del camino in pietra, nessuna TV e pavimento bianco
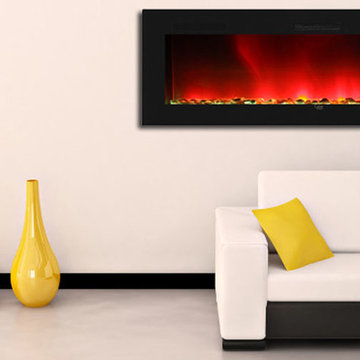
Immagine di un soggiorno bohémian di medie dimensioni e aperto con sala formale, pareti bianche, pavimento in cemento, camino lineare Ribbon, cornice del camino in intonaco, nessuna TV e pavimento bianco
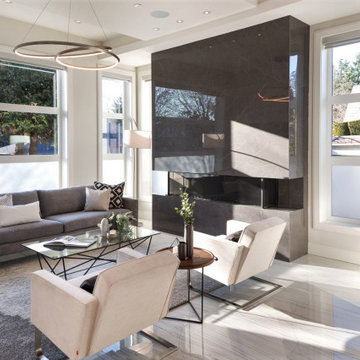
Ispirazione per un soggiorno minimal di medie dimensioni e aperto con cornice del camino in pietra, pavimento bianco, pareti grigie e camino lineare Ribbon
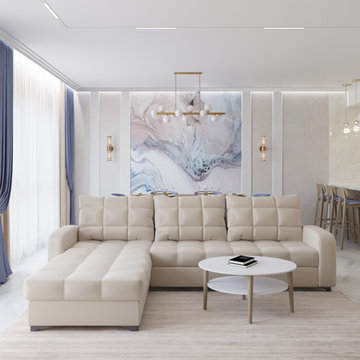
Foto di un soggiorno chic di medie dimensioni e chiuso con sala formale, pareti beige, pavimento in gres porcellanato, camino lineare Ribbon, cornice del camino in intonaco e pavimento bianco
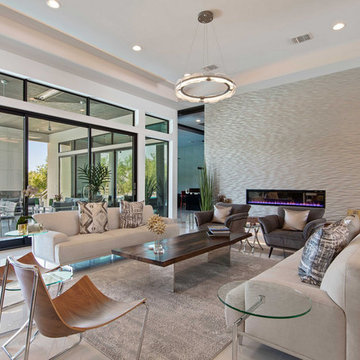
Foto di un grande soggiorno design aperto con pareti bianche, camino lineare Ribbon, cornice del camino piastrellata e pavimento bianco
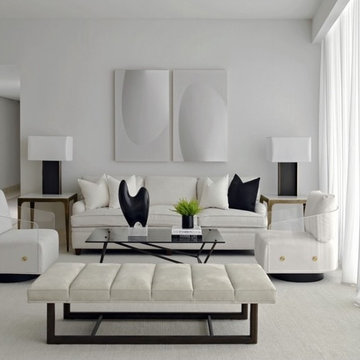
Foto di un grande soggiorno moderno aperto con sala formale, pareti bianche, moquette, camino lineare Ribbon, nessuna TV e pavimento bianco

foto Chris Milo
Esempio di un soggiorno contemporaneo di medie dimensioni e chiuso con libreria, pareti bianche, camino lineare Ribbon, cornice del camino in intonaco, TV a parete, pavimento bianco e pavimento in legno verniciato
Esempio di un soggiorno contemporaneo di medie dimensioni e chiuso con libreria, pareti bianche, camino lineare Ribbon, cornice del camino in intonaco, TV a parete, pavimento bianco e pavimento in legno verniciato
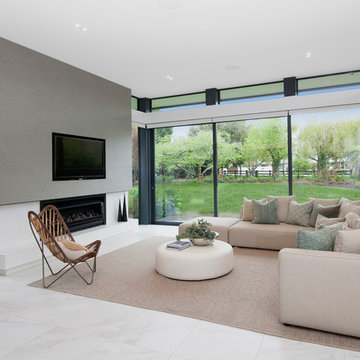
Jamie Armstrong Photography
Esempio di un grande soggiorno minimal con pareti grigie, camino lineare Ribbon, TV a parete e pavimento bianco
Esempio di un grande soggiorno minimal con pareti grigie, camino lineare Ribbon, TV a parete e pavimento bianco
Soggiorni con camino lineare Ribbon e pavimento bianco - Foto e idee per arredare
6
