Soggiorni chiusi con pavimento blu - Foto e idee per arredare
Filtra anche per:
Budget
Ordina per:Popolari oggi
1 - 20 di 272 foto
1 di 3

Redesigned fireplace, custom area rug, hand printed roman shade fabric and coffee table designed by Coddington Design.
Photo: Matthew Millman
Idee per un grande soggiorno tradizionale chiuso con pareti beige, camino classico, cornice del camino in pietra, TV autoportante, sala formale, moquette e pavimento blu
Idee per un grande soggiorno tradizionale chiuso con pareti beige, camino classico, cornice del camino in pietra, TV autoportante, sala formale, moquette e pavimento blu

Game room with stained cement floor, dark blue moody walls, and furnished with dark wood/blue felt pool table, twin leather couches, and cement milk globe pendant lighting.
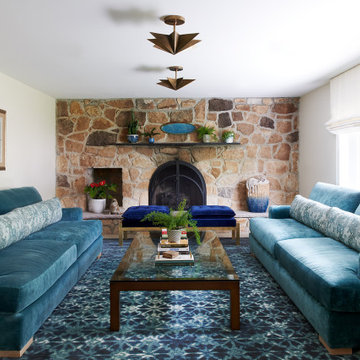
Esempio di un grande soggiorno tradizionale chiuso con sala formale, pareti beige, moquette, camino classico, cornice del camino in pietra, nessuna TV e pavimento blu
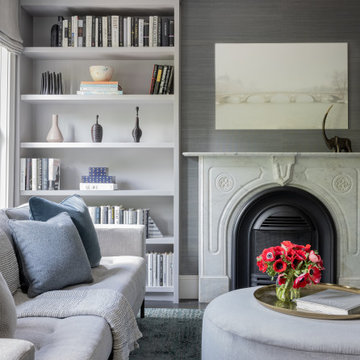
Immagine di un soggiorno classico di medie dimensioni e chiuso con libreria, pareti grigie, parquet scuro, camino classico, cornice del camino in pietra, TV a parete, pavimento blu, soffitto ribassato e carta da parati
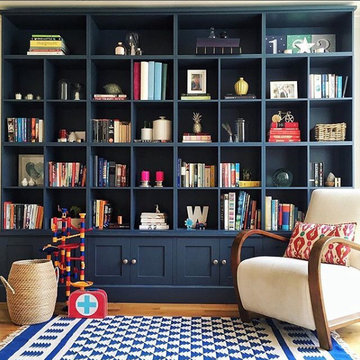
@anita.mackenzie
Idee per un soggiorno design di medie dimensioni e chiuso con libreria, pareti blu, parquet chiaro, nessun camino, nessuna TV e pavimento blu
Idee per un soggiorno design di medie dimensioni e chiuso con libreria, pareti blu, parquet chiaro, nessun camino, nessuna TV e pavimento blu
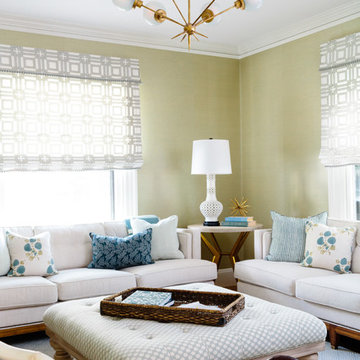
Ispirazione per un soggiorno classico di medie dimensioni e chiuso con moquette, pareti verdi, pavimento blu e tappeto
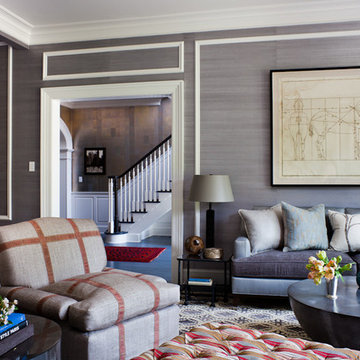
Zach DeSart
Ispirazione per un soggiorno tradizionale chiuso con sala formale, pareti grigie e pavimento blu
Ispirazione per un soggiorno tradizionale chiuso con sala formale, pareti grigie e pavimento blu

Immagine di un soggiorno etnico chiuso con sala formale, pareti bianche, pavimento in legno verniciato, camino classico, cornice del camino in cemento e pavimento blu
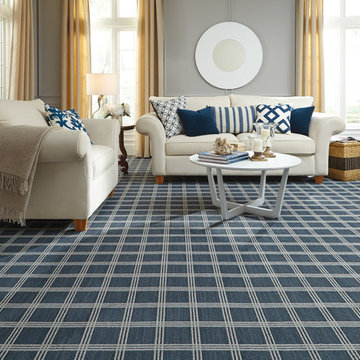
Ispirazione per un soggiorno classico di medie dimensioni e chiuso con sala formale, pareti grigie, moquette e pavimento blu
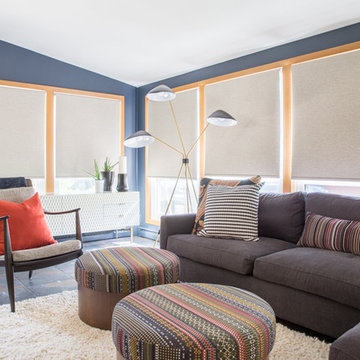
Project by Wiles Design Group. Their Cedar Rapids-based design studio serves the entire Midwest, including Iowa City, Dubuque, Davenport, and Waterloo, as well as North Missouri and St. Louis.
For more about Wiles Design Group, see here: https://wilesdesigngroup.com/
To learn more about this project, see here: https://wilesdesigngroup.com/mid-century-home

This lovely custom-built home is surrounded by wild prairie and horse pastures. ORIJIN STONE Premium Bluestone Blue Select is used throughout the home; from the front porch & step treads, as a custom fireplace surround, throughout the lower level including the wine cellar, and on the back patio.
LANDSCAPE DESIGN & INSTALL: Original Rock Designs
TILE INSTALL: Uzzell Tile, Inc.
BUILDER: Gordon James
PHOTOGRAPHY: Landmark Photography
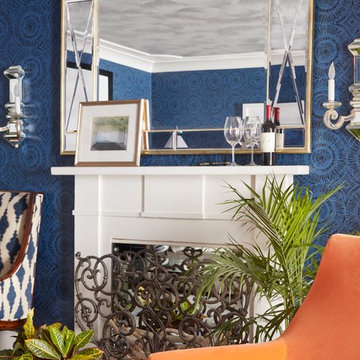
This room is the Media Room in the 2016 Junior League Shophouse. This space is intended for a family meeting space where a multi generation family could gather. The idea is that the kids could be playing video games while their grandparents are relaxing and reading the paper by the fire and their parents could be enjoying a cup of coffee while skimming their emails. This is a shot of the wall mounted tv screen, a ceiling mounted projector is connected to the internet and can stream anything online. Photo by Jared Kuzia.
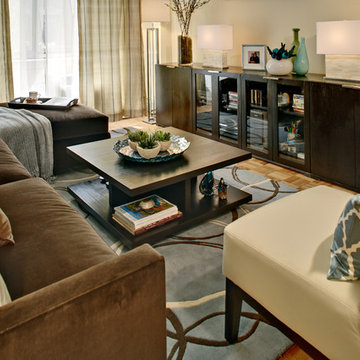
Wing Wong
Esempio di un soggiorno chic di medie dimensioni e chiuso con pareti beige, parquet chiaro, TV a parete, nessun camino e pavimento blu
Esempio di un soggiorno chic di medie dimensioni e chiuso con pareti beige, parquet chiaro, TV a parete, nessun camino e pavimento blu
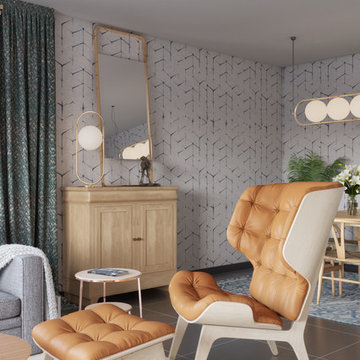
Elegant living-room and dining-room area with some Scandinavian elements. A perfect combination of color, wallpaper and natural oak wood.
The color palette in blues gives a calm sensation and becomes warmer adding natural texture in the wool rugs and the pendant lamp shade, which, placed centrally, announces itself as the focal point of the room. Built-in cabinet in metal, natural oak and a touch of color, that includes the space for TV and art objects.
Sofa by JNL Collection, lighting by Aromas del Campo and ArtMaker
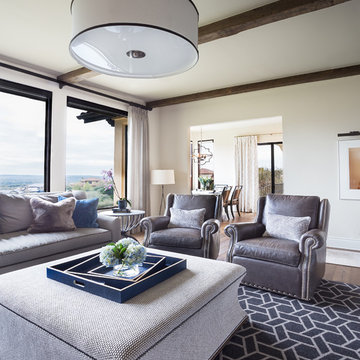
Martha O'Hara Interiors, Interior Design & Photo Styling | Meg Mulloy, Photography | Please Note: All “related,” “similar,” and “sponsored” products tagged or listed by Houzz are not actual products pictured. They have not been approved by Martha O’Hara Interiors nor any of the professionals credited. For info about our work: design@oharainteriors.com
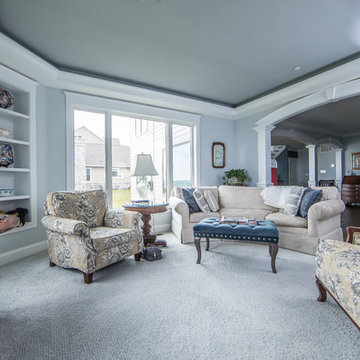
The traditional theme of this home is still present in this room, however, we see touches of beach in the beige furniture and subtle decor. With large windows, there are perfect views of the water.
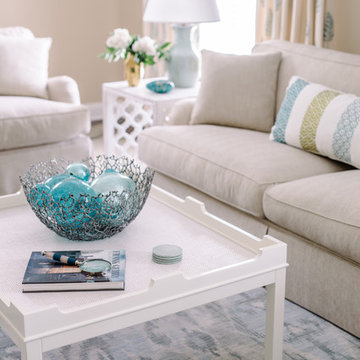
Ispirazione per un soggiorno stile marinaro chiuso con pareti beige, moquette, nessuna TV e pavimento blu
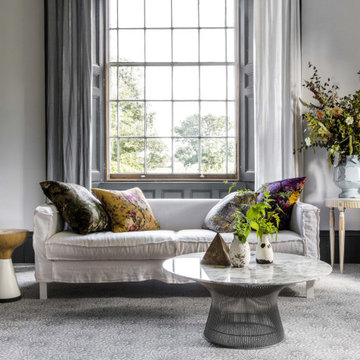
Innovative and inspiring, choose the soothing tones and design of the Quirky B Liberty Fabrics Capello Shell Mist Carpet to rejuvenate your home.
Ispirazione per un grande soggiorno country chiuso con pareti bianche, moquette e pavimento blu
Ispirazione per un grande soggiorno country chiuso con pareti bianche, moquette e pavimento blu
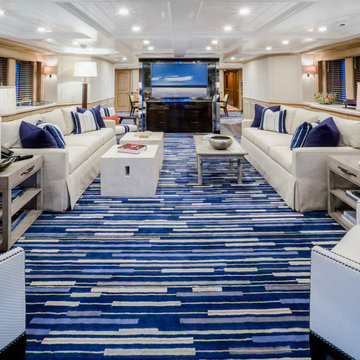
Home Away From Home- Yacht Living
Esempio di un grande soggiorno minimal chiuso con pareti bianche, moquette, nessun camino, parete attrezzata e pavimento blu
Esempio di un grande soggiorno minimal chiuso con pareti bianche, moquette, nessun camino, parete attrezzata e pavimento blu
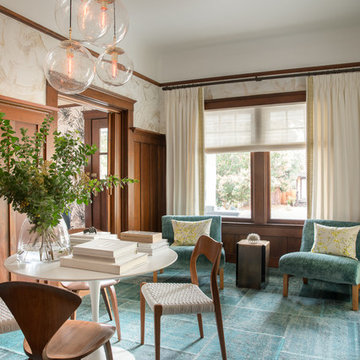
Thomas Kuoh
Immagine di un soggiorno tradizionale di medie dimensioni e chiuso con libreria, moquette, pareti bianche, pavimento blu e tappeto
Immagine di un soggiorno tradizionale di medie dimensioni e chiuso con libreria, moquette, pareti bianche, pavimento blu e tappeto
Soggiorni chiusi con pavimento blu - Foto e idee per arredare
1