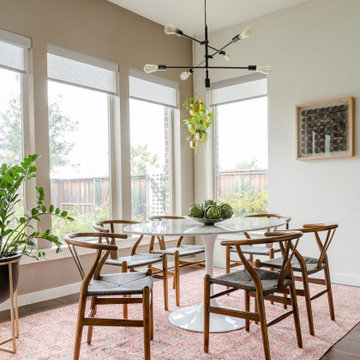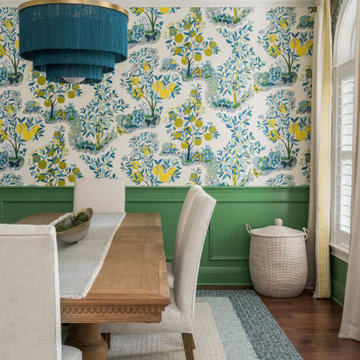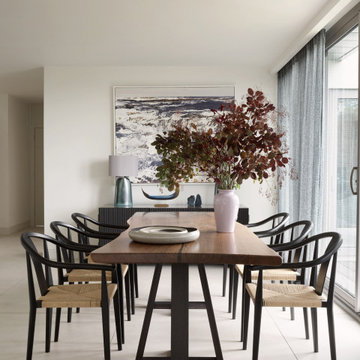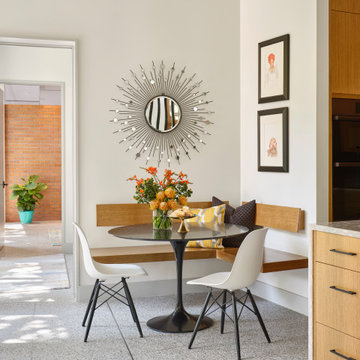Sale da Pranzo moderne beige - Foto e idee per arredare
Filtra anche per:
Budget
Ordina per:Popolari oggi
41 - 60 di 10.454 foto
1 di 3
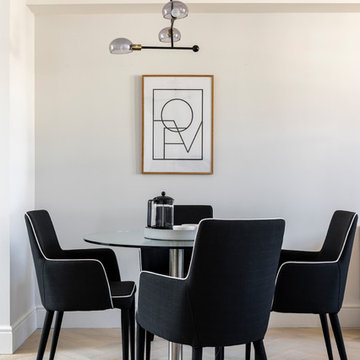
Ispirazione per una sala da pranzo moderna con pareti bianche, parquet chiaro e pavimento beige
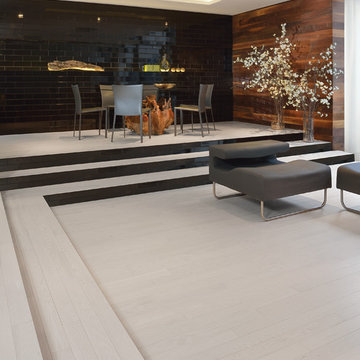
Immagine di una sala da pranzo aperta verso il soggiorno moderna di medie dimensioni con pareti multicolore, parquet chiaro, nessun camino e pavimento beige
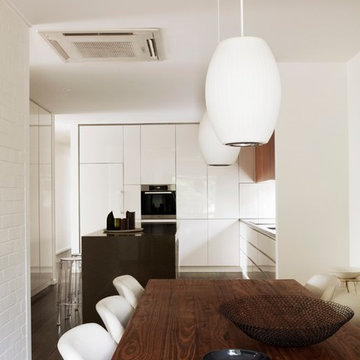
Sharyn Cairns
Immagine di una sala da pranzo aperta verso la cucina minimalista con pareti bianche e parquet scuro
Immagine di una sala da pranzo aperta verso la cucina minimalista con pareti bianche e parquet scuro
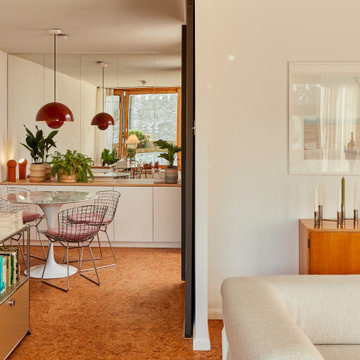
Connection between living & dining spaces.
Foto di una sala da pranzo moderna con pareti bianche, pavimento arancione e pavimento in sughero
Foto di una sala da pranzo moderna con pareti bianche, pavimento arancione e pavimento in sughero
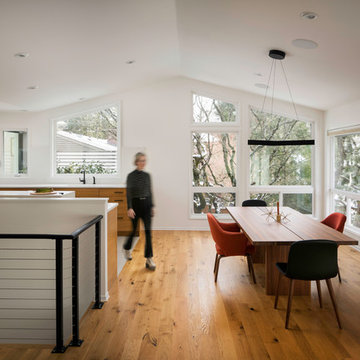
Photo by Caleb Vandermeer Photography
Immagine di una grande sala da pranzo aperta verso il soggiorno moderna con pareti bianche, pavimento in legno massello medio, nessun camino e pavimento marrone
Immagine di una grande sala da pranzo aperta verso il soggiorno moderna con pareti bianche, pavimento in legno massello medio, nessun camino e pavimento marrone
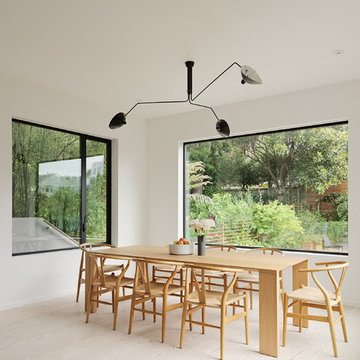
Joe Fletcher
Ispirazione per una sala da pranzo moderna con pareti bianche, parquet chiaro e pavimento bianco
Ispirazione per una sala da pranzo moderna con pareti bianche, parquet chiaro e pavimento bianco
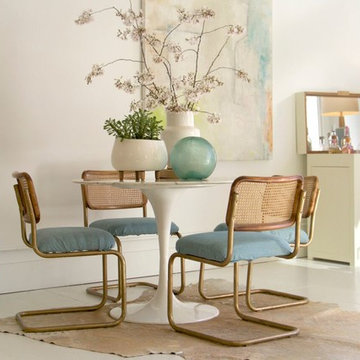
Immagine di una sala da pranzo minimalista di medie dimensioni con pareti bianche, pavimento in cemento, nessun camino e pavimento bianco
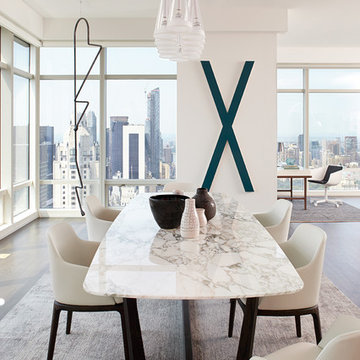
Ispirazione per una grande sala da pranzo aperta verso il soggiorno minimalista con pareti bianche, parquet chiaro, nessun camino e pavimento grigio
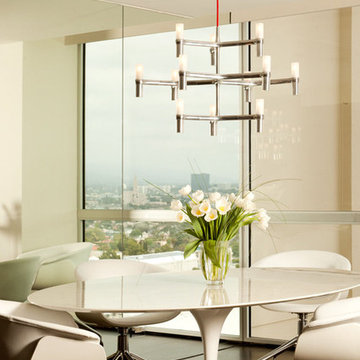
Photography by Claudio Santini
Foto di una sala da pranzo aperta verso il soggiorno moderna di medie dimensioni con pareti beige, parquet scuro, nessun camino e pavimento marrone
Foto di una sala da pranzo aperta verso il soggiorno moderna di medie dimensioni con pareti beige, parquet scuro, nessun camino e pavimento marrone
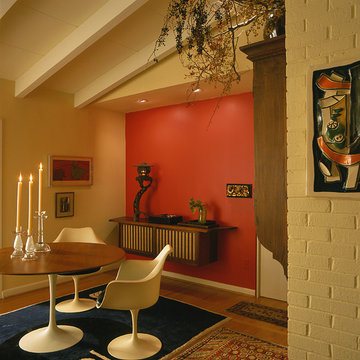
This Mid-Century Modern residence was infused with rich paint colors and accent lighting to enhance the owner’s modern American furniture and art collections. Large expanses of glass were added to provide views to the new garden entry. All Photographs: Erik Kvalsvik
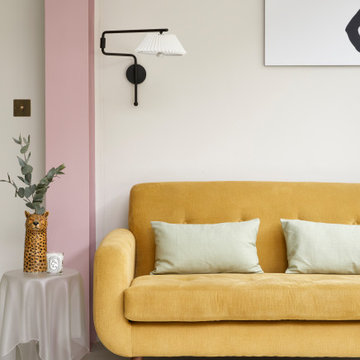
We were lucky enough to work with our client on the renovation of their whole house in South West London, they came to us for a 'turn-key' Interior Design service, the project took over two years to complete and included a basement dig out. This was a family home so not only did it need to look beautiful, it also needed to be practical for the two children. We took full advantage of the clients love of colour, giving each space it's own individual feel whilst maintaining a cohesive scheme throughout the property.
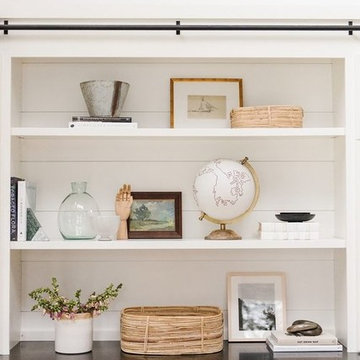
Foto di una grande sala da pranzo aperta verso la cucina moderna con pareti bianche, parquet chiaro e nessun camino
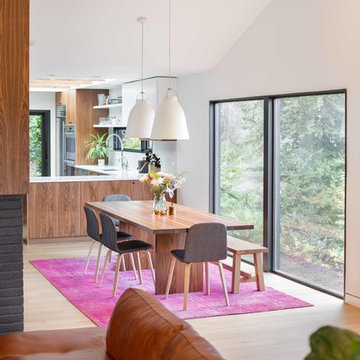
Mid-Century update to a home located in NW Portland. The project included a new kitchen with skylights, multi-slide wall doors on both sides of the home, kitchen gathering desk, children's playroom, and opening up living room and dining room ceiling to dramatic vaulted ceilings. The project team included Risa Boyer Architecture. Photos: Josh Partee
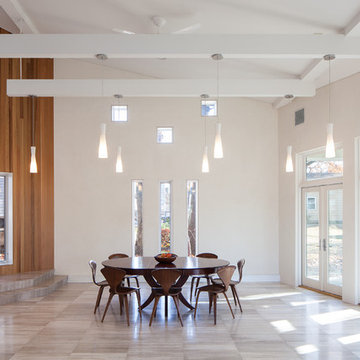
Our design for the expansion and gut renovation of a small 1200 square foot house in a residential neighborhood triples is size, and reworks the living arrangement. The rear addition takes advantage of southern exposure with a "greenhouse" room that provides solar heat gain in winter, shading in summer, and a vast connection to the rear yard.
Architecturally, we used an approach we call "willful practicality." The new soaring ceiling ties together first and second floors in a dramatic volumetric expansion of space, while providing increased ventilation and daylighting from greenhouse to operable windows and skylights at the peak. Exterior pockets of space are created from curved forces pushing in from outside to form cedar clad porch and stoop.
Sustainable design is employed throughout all materials, energy systems and insulation. Masonry exterior walls and concrete floors provide thermal mass for the interior by insulating the exterior. An ERV system facilitates increased air changes and minimizes changes to the interior air temperature. Energy and water saving features and renewable, non-toxic materal selections are important aspects of the house design. Environmental community issues are addressed with a drywell in the side yard to mitigate rain runoff into the town sewer system. The long sloping south facing roof is in anticipation of future solar panels, with the standing seam metal roof providing anchoring opportunities for the panels.
The exterior walls are clad in stucco, cedar, and cement-fiber panels defining different areas of the house. Closed cell spray insulation is applied to exterior walls and roof, giving the house an "air-tight" seal against air infiltration and a high R-value. The ERV system provides the ventilation needed with this tight envelope. The interior comfort level and economizing are the beneficial results of the building methods and systems employed in the house.
Photographer: Peter Kubilus
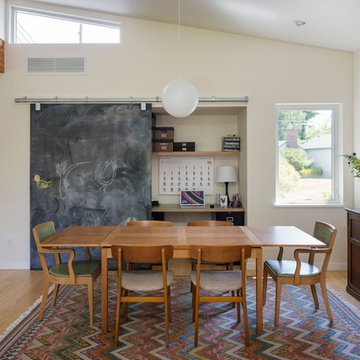
Aaron Leitz
Ispirazione per una sala da pranzo minimalista con pavimento in legno massello medio
Ispirazione per una sala da pranzo minimalista con pavimento in legno massello medio
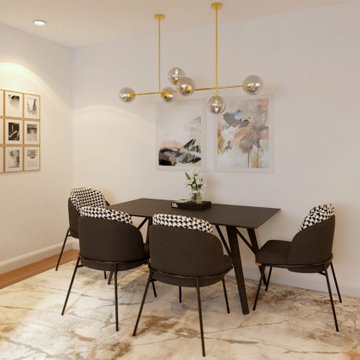
Esempio di una sala da pranzo aperta verso il soggiorno moderna di medie dimensioni con pareti bianche e parquet chiaro
Sale da Pranzo moderne beige - Foto e idee per arredare
3
