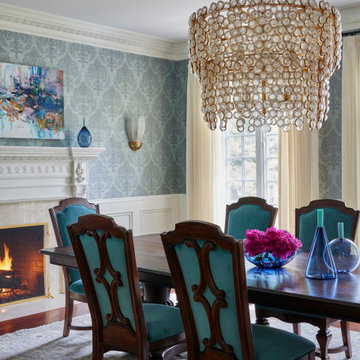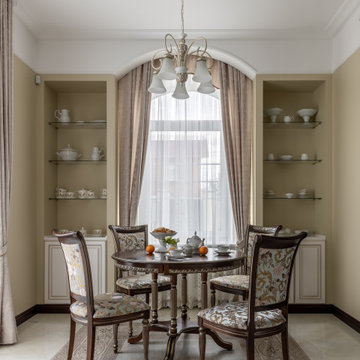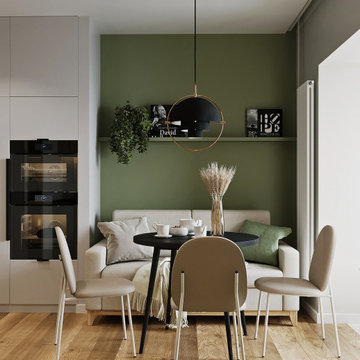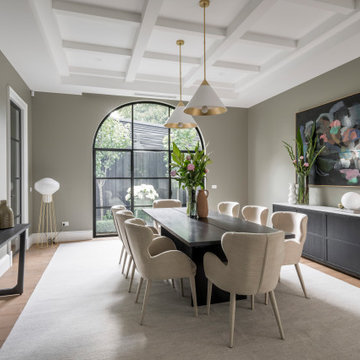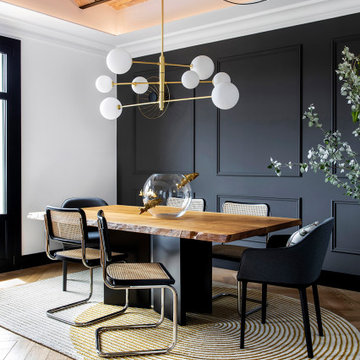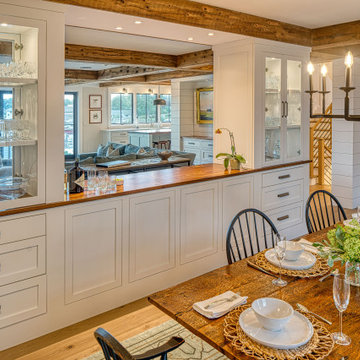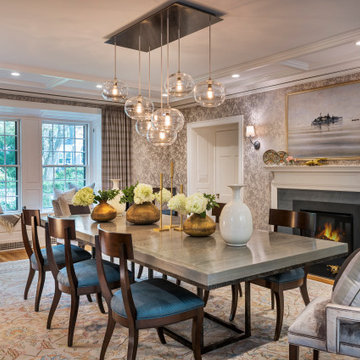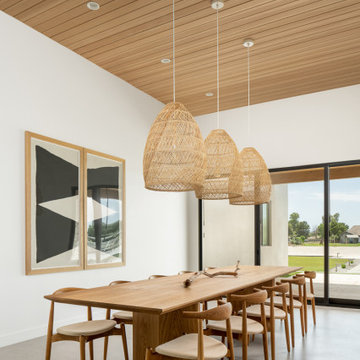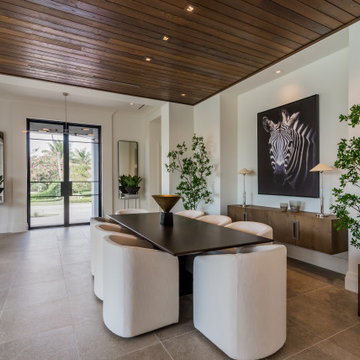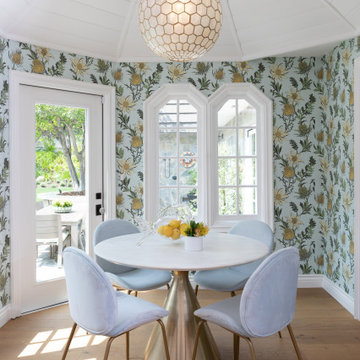Sale da Pranzo marroni, turchesi - Foto e idee per arredare
Filtra anche per:
Budget
Ordina per:Popolari oggi
61 - 80 di 268.898 foto
1 di 3
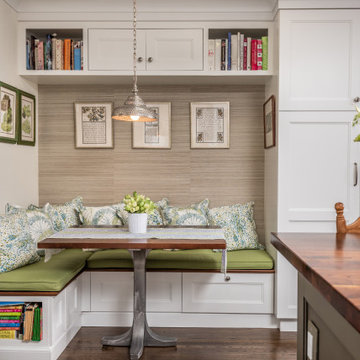
Idee per un ampio angolo colazione chic con pavimento in legno massello medio, pavimento marrone, pareti beige e carta da parati

The dining room is to the right of the front door when you enter the home. We designed the trim detail on the ceiling, along with the layout and trim profile of the wainscoting throughout the foyer. The walls are covered in blue grass cloth wallpaper and the arched windows are framed by gorgeous coral faux silk drapery panels.

Este proyecto integral se desarrolla en una vivienda de dimensiones ajustadas dentro de un edificio antiguo en el barrio valenciano de Ruzafa. El reto fue aprovechar al máximo el espacio sin perder el valor y sensaciones que da su notable altura y los techos abovedados.
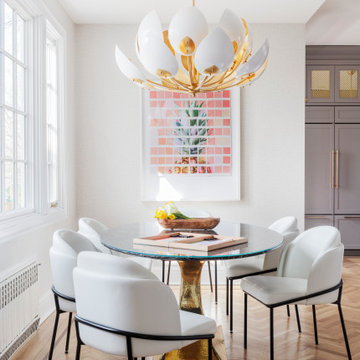
This kitchen belongs to a lively young family of five (soon to be six) in New Rochelle New York. When meeting the family to discuss the kitchen renovation, the request was simple, yet required careful planning. They wanted a beautiful high end kitchen that would be not only child friendly but one that would give their children the feeling that this is a space for them to use freely. And so the kitchen was designed.
All countertops and backsplash, including the sink apron and the kitchen hood, are made out of a Dekton porcelain, a material that is both heat, scratch and stain resistant. Thanks to ever evolving technologies, it not only looks like stone, but feels like it as well. A secret compartment with a pouch magnet on the panel wall contains a three tier step-stool for reaching the upper cabinets while those are equipped with pulldown shelves to utilize all spaces with easy access.
The breakfast room table has a custom glass top created to prevent wear and tear of the table while the chairs are made of leather and can easily be wiped off.
Custom glass top created to prevent wear and tear of the table while the chairs are made of leather and can easily be wiped off.
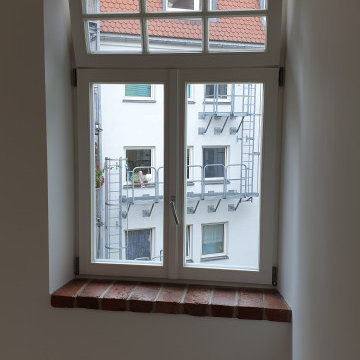
Hochwertige Holzfenster mit Top Schallschutzwerten und einer Anleihe aus der Toskana - die Fensterbank aus Vollziegel, geschliffen und lackiert.
Foto di una sala da pranzo aperta verso la cucina mediterranea di medie dimensioni con pareti bianche, pavimento in laminato, pavimento marrone e pareti in mattoni
Foto di una sala da pranzo aperta verso la cucina mediterranea di medie dimensioni con pareti bianche, pavimento in laminato, pavimento marrone e pareti in mattoni
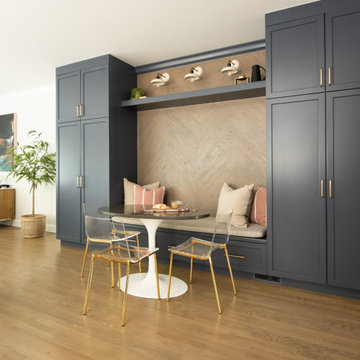
Idee per un piccolo angolo colazione tradizionale con pareti bianche, pavimento in legno massello medio, nessun camino e pavimento marrone

Living Room Void
Foto di una grande sala da pranzo minimal con pareti bianche e pavimento in cemento
Foto di una grande sala da pranzo minimal con pareti bianche e pavimento in cemento

Idee per una sala da pranzo tradizionale chiusa con pareti multicolore, parquet scuro, camino classico, cornice del camino in pietra, pavimento marrone e pannellatura

A new small addition on an old stone house contains this breakfast room or casual dining room leading to a renovated kitchen, plus a mudroom entrance and a basement-level workout room.
Photo: (c) Jeffrey Totaro 2020
Sale da Pranzo marroni, turchesi - Foto e idee per arredare
4
