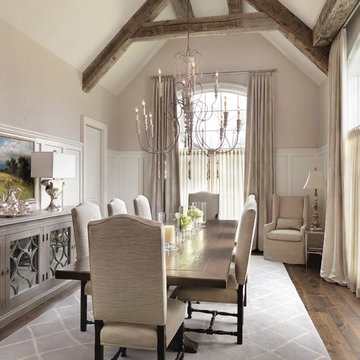Sale da Pranzo - Foto e idee per arredare
Filtra anche per:
Budget
Ordina per:Popolari oggi
41 - 60 di 2.708 foto
1 di 2

Collective Design + Furnishings
Esempio di una sala da pranzo classica con pareti bianche, parquet scuro e pavimento marrone
Esempio di una sala da pranzo classica con pareti bianche, parquet scuro e pavimento marrone
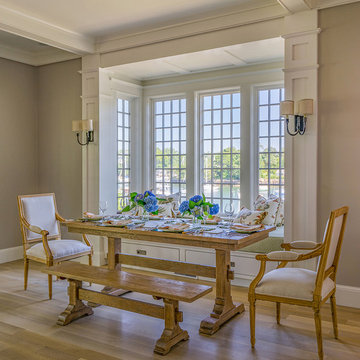
Esempio di una sala da pranzo stile marinaro con pareti beige, parquet chiaro e pavimento beige
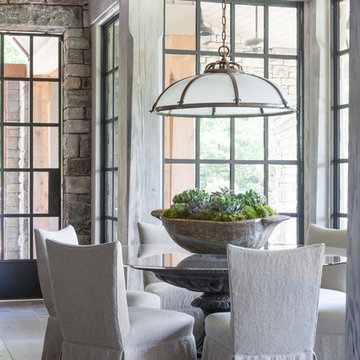
Esempio di una piccola sala da pranzo aperta verso il soggiorno classica con pareti beige, nessun camino, pavimento grigio e pavimento in pietra calcarea
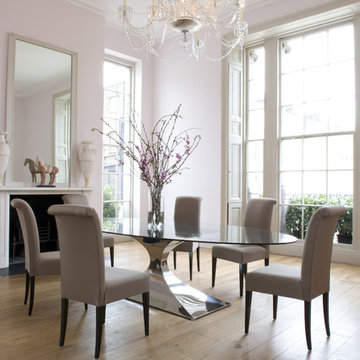
Ispirazione per una grande sala da pranzo design con pareti rosa, parquet chiaro, camino classico e cornice del camino in intonaco
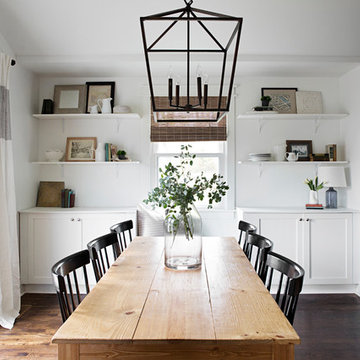
Ispirazione per una sala da pranzo classica con pareti bianche, pavimento in legno massello medio e pavimento marrone
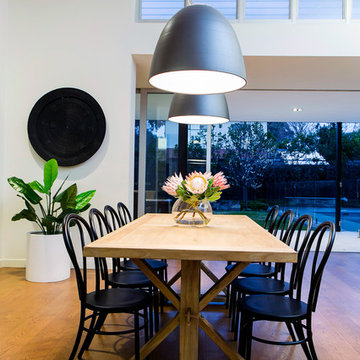
Ispirazione per una sala da pranzo design con pareti bianche, pavimento in legno massello medio e pavimento marrone
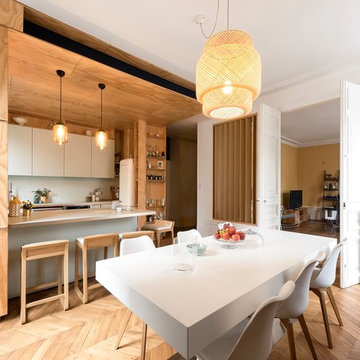
Benoit ALAZARD - Photographe d'Architecture
Foto di una sala da pranzo aperta verso la cucina minimal di medie dimensioni con parquet chiaro, pareti bianche e pavimento beige
Foto di una sala da pranzo aperta verso la cucina minimal di medie dimensioni con parquet chiaro, pareti bianche e pavimento beige
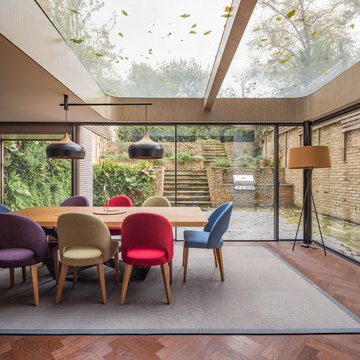
Esempio di una sala da pranzo design di medie dimensioni con pareti marroni, parquet scuro e pavimento marrone

A modern mountain renovation of an inherited mountain home in North Carolina. We brought the 1990's home in the the 21st century with a redesign of living spaces, changing out dated windows for stacking doors, with an industrial vibe. The new design breaths and compliments the beautiful vistas outside, enhancing, not blocking.
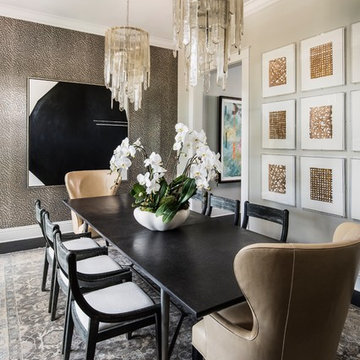
Stephen Allen Photography
Foto di una sala da pranzo tradizionale chiusa con nessun camino e pavimento nero
Foto di una sala da pranzo tradizionale chiusa con nessun camino e pavimento nero
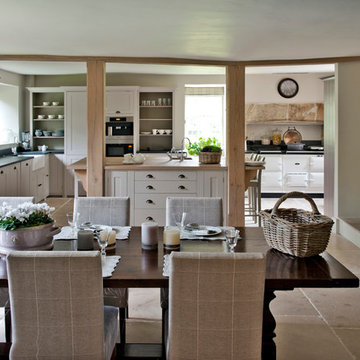
Polly Eltes Photography
Idee per una sala da pranzo aperta verso la cucina country con pareti bianche e cornice del camino in pietra
Idee per una sala da pranzo aperta verso la cucina country con pareti bianche e cornice del camino in pietra
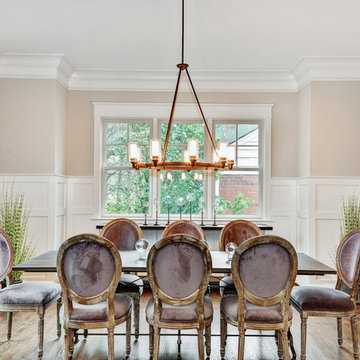
When thinking of having family and friends over for dinner, nothing like having a spacious dining room to accommodate everyone comfortably! Suburban Builders always strive to create a dining space with convenient access to the kitchen and family and/or living rooms. Every detail is important; from the windows and wall panels to flooring and the right lighting.
#SuburbanBuilders
#CustomHomeBuilderArlingtonVA
#CustomHomeBuilderGreatFallsVA
#CustomHomeBuilderMcLeanVA
#CustomHomeBuilderViennaVA
#CustomHomeBuilderFallsChurchVA
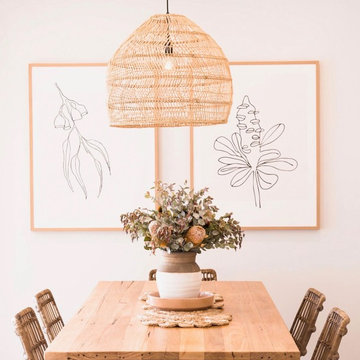
This modern Australian dining area came together just as I like it. A relaxed place to gather family and friends to enjoy the simple things. It is flooded with natural light & joins so well with the outdoor space. We added some subtle line art with a block of blush, rattan chairs and jute table runner all available in store. We had a local furniture maker Rustique Vintage make the table for us from reclaimed timber from old demolished buildings. A beautiful oversized pendant rattan pendant really set the mood. pic by Suzi Appel
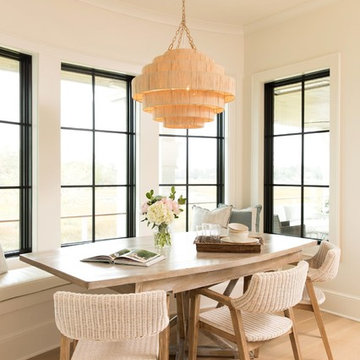
Contemporary kitchen table and chairs for morning coffee and paper with a view.
Andrew Sherman Photography
Esempio di una sala da pranzo aperta verso la cucina classica con pareti bianche, parquet chiaro e pavimento beige
Esempio di una sala da pranzo aperta verso la cucina classica con pareti bianche, parquet chiaro e pavimento beige
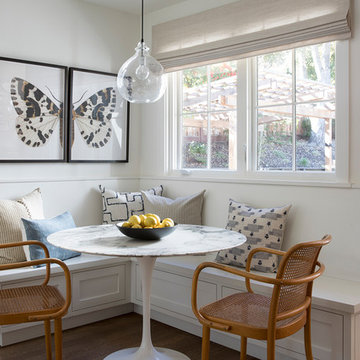
Paul Dyer
Ispirazione per una sala da pranzo aperta verso la cucina chic di medie dimensioni con pavimento marrone, pareti bianche e pavimento in legno massello medio
Ispirazione per una sala da pranzo aperta verso la cucina chic di medie dimensioni con pavimento marrone, pareti bianche e pavimento in legno massello medio
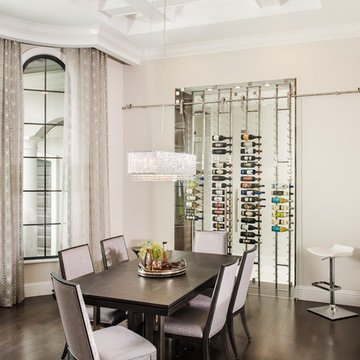
Curved wall sheers with grey toned dining table and glass wine storage. Photo credit: Mark Matuzak
Ispirazione per una sala da pranzo mediterranea con pavimento marrone, pareti beige e parquet scuro
Ispirazione per una sala da pranzo mediterranea con pavimento marrone, pareti beige e parquet scuro
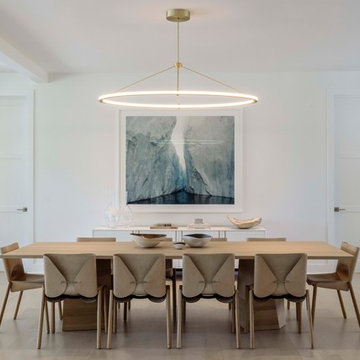
The Watermill House is a beautiful example of a classic Hamptons wood shingle style home. The design and renovation would maintain the character of the exterior while transforming the interiors to create an open and airy getaway for a busy and active family. The house comfortably sits within its one acre lot surrounded by tall hedges, old growth trees, and beautiful hydrangeas. The landscape influenced the design approach of the main floor interiors. Walls were removed and the kitchen was relocated to the front of the house to create an open plan for better flow and views to both the front and rear yards. The kitchen was designed to be both practical and beautiful. The u-shape design features modern appliances, white cabinetry and Corian countertops, and is anchored by a beautiful island with a knife-edge marble countertop. The island and the dining room table create a strong axis to the living room at the rear of the house. To further strengthen the connection to the outdoor decks and pool area of the rear yard, a full height sliding glass window system was installed. The clean lines and modern profiles of the window frames create unobstructed views and virtually remove the barrier between the interior and exterior spaces. The open plan allowed a new sitting area to be created between the dining room and stair. A screen, comprised of vertical fins, allows for a degree of openness, while creating enough separation to make the sitting area feel comfortable and nestled in its own area. The stair at the entry of the house was redesigned to match the new elegant and sophisticated spaces connected to it. New treads were installed to articulate and contrast the soft palette of finishes of the floors, walls, and ceilings. The new metal and glass handrail was intended to reduce visual noise and create subtle reflections of light.
Photo by Guillaume Gaudet
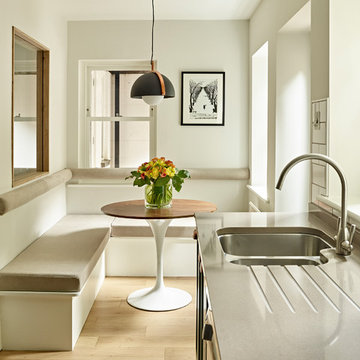
Nick Smith http://nsphotography.co.uk/
Immagine di una sala da pranzo aperta verso il soggiorno moderna di medie dimensioni con pareti bianche, parquet chiaro e pavimento beige
Immagine di una sala da pranzo aperta verso il soggiorno moderna di medie dimensioni con pareti bianche, parquet chiaro e pavimento beige
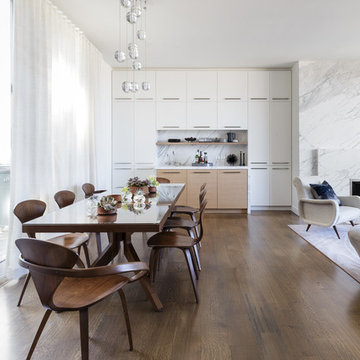
Esempio di una sala da pranzo aperta verso il soggiorno design con pareti bianche, pavimento in legno massello medio, pavimento marrone e camino classico
Sale da Pranzo - Foto e idee per arredare
3
