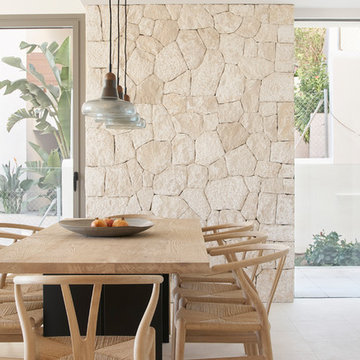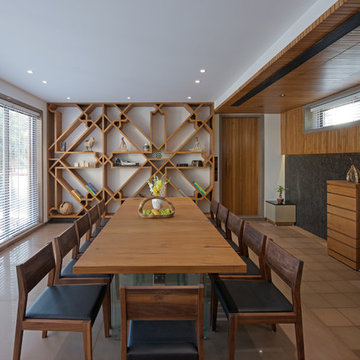Sale da Pranzo con pavimento beige - Foto e idee per arredare
Filtra anche per:
Budget
Ordina per:Popolari oggi
1 - 20 di 613 foto
1 di 3

Immagine di una grande sala da pranzo design chiusa con pareti bianche, parquet chiaro, pavimento beige e nessun camino
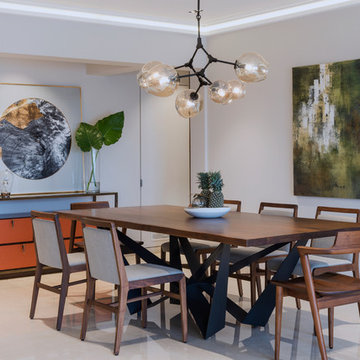
Foto di una sala da pranzo design di medie dimensioni e chiusa con pavimento beige e pareti grigie

Andreas Zapfe, www.objektphoto.com
Esempio di una grande sala da pranzo aperta verso la cucina minimal con pareti bianche, parquet chiaro, camino lineare Ribbon, cornice del camino in intonaco e pavimento beige
Esempio di una grande sala da pranzo aperta verso la cucina minimal con pareti bianche, parquet chiaro, camino lineare Ribbon, cornice del camino in intonaco e pavimento beige
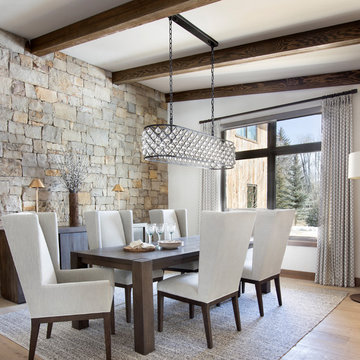
Foto di una sala da pranzo stile rurale con pareti bianche, parquet chiaro e pavimento beige
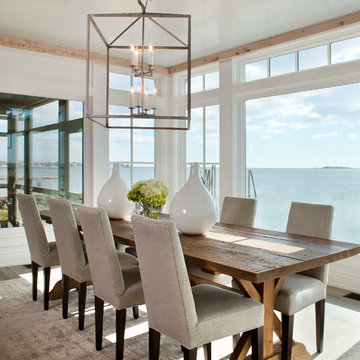
Christopher Gallo
Foto di una sala da pranzo stile marinaro con pavimento beige
Foto di una sala da pranzo stile marinaro con pavimento beige
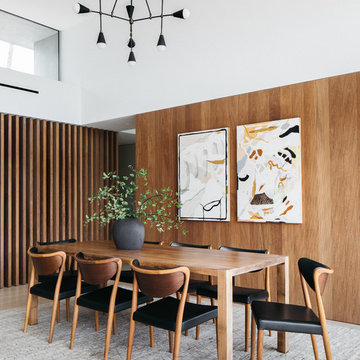
Foto di una sala da pranzo contemporanea con pareti bianche, parquet chiaro e pavimento beige

Wallpaper: York 63353 Estuary
Paint: Egret White Sw 7570
Tile: AMT Treverk White- all 3 sizes- Staggered. Grout: Mapei 93 Warm Gray
Wine Room: See detail C3
Cabinet: Clear Alder- Ebony- Slab Door
Wood top
Tile: AMT Lounge Spritzer 12 x24 Deco Inlay – Horizontal stacked
Grout: Mapei 93 Warm Gray
Photography: Steve Chenn
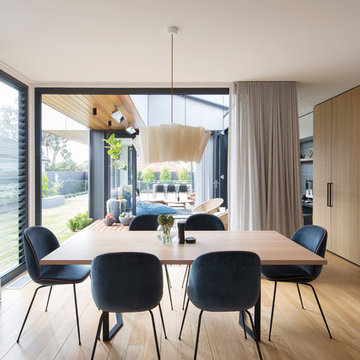
Photography by Simon Whitbread
Idee per una sala da pranzo aperta verso il soggiorno minimal di medie dimensioni con parquet chiaro e pavimento beige
Idee per una sala da pranzo aperta verso il soggiorno minimal di medie dimensioni con parquet chiaro e pavimento beige
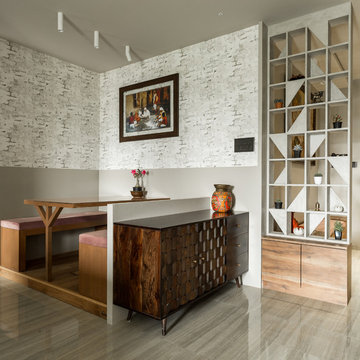
Indrajit Sathe
Foto di una sala da pranzo design di medie dimensioni con pareti multicolore, pavimento con piastrelle in ceramica e pavimento beige
Foto di una sala da pranzo design di medie dimensioni con pareti multicolore, pavimento con piastrelle in ceramica e pavimento beige
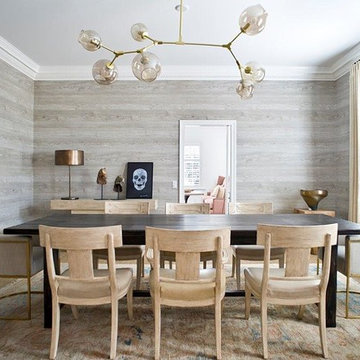
Immagine di una sala da pranzo tradizionale con pareti grigie e pavimento beige
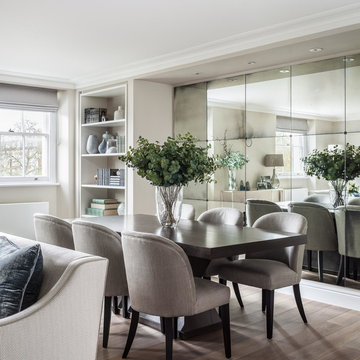
Ispirazione per una sala da pranzo chic di medie dimensioni con pareti beige, parquet chiaro e pavimento beige
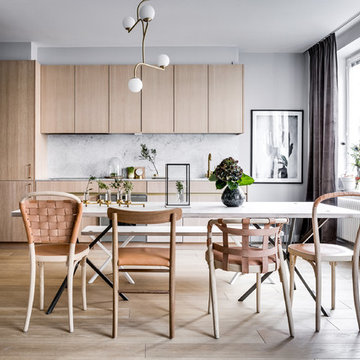
Ispirazione per una sala da pranzo aperta verso il soggiorno nordica con pareti bianche, parquet chiaro e pavimento beige
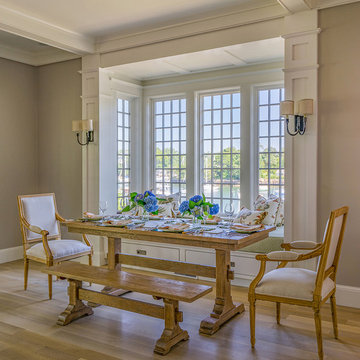
Esempio di una sala da pranzo stile marinaro con pareti beige, parquet chiaro e pavimento beige
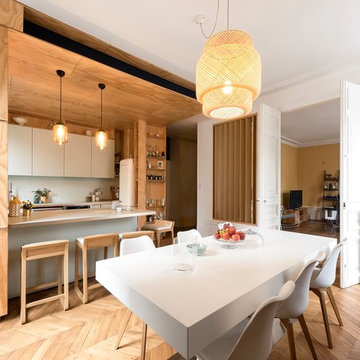
Benoit ALAZARD - Photographe d'Architecture
Foto di una sala da pranzo aperta verso la cucina minimal di medie dimensioni con parquet chiaro, pareti bianche e pavimento beige
Foto di una sala da pranzo aperta verso la cucina minimal di medie dimensioni con parquet chiaro, pareti bianche e pavimento beige
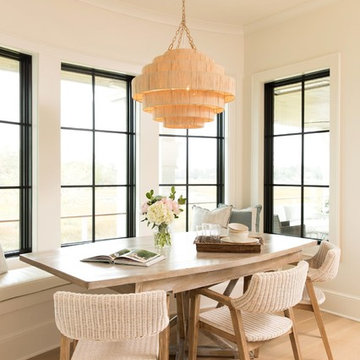
Contemporary kitchen table and chairs for morning coffee and paper with a view.
Andrew Sherman Photography
Esempio di una sala da pranzo aperta verso la cucina classica con pareti bianche, parquet chiaro e pavimento beige
Esempio di una sala da pranzo aperta verso la cucina classica con pareti bianche, parquet chiaro e pavimento beige
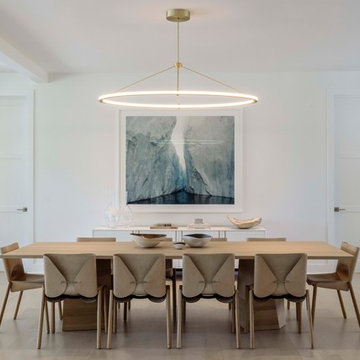
The Watermill House is a beautiful example of a classic Hamptons wood shingle style home. The design and renovation would maintain the character of the exterior while transforming the interiors to create an open and airy getaway for a busy and active family. The house comfortably sits within its one acre lot surrounded by tall hedges, old growth trees, and beautiful hydrangeas. The landscape influenced the design approach of the main floor interiors. Walls were removed and the kitchen was relocated to the front of the house to create an open plan for better flow and views to both the front and rear yards. The kitchen was designed to be both practical and beautiful. The u-shape design features modern appliances, white cabinetry and Corian countertops, and is anchored by a beautiful island with a knife-edge marble countertop. The island and the dining room table create a strong axis to the living room at the rear of the house. To further strengthen the connection to the outdoor decks and pool area of the rear yard, a full height sliding glass window system was installed. The clean lines and modern profiles of the window frames create unobstructed views and virtually remove the barrier between the interior and exterior spaces. The open plan allowed a new sitting area to be created between the dining room and stair. A screen, comprised of vertical fins, allows for a degree of openness, while creating enough separation to make the sitting area feel comfortable and nestled in its own area. The stair at the entry of the house was redesigned to match the new elegant and sophisticated spaces connected to it. New treads were installed to articulate and contrast the soft palette of finishes of the floors, walls, and ceilings. The new metal and glass handrail was intended to reduce visual noise and create subtle reflections of light.
Photo by Guillaume Gaudet
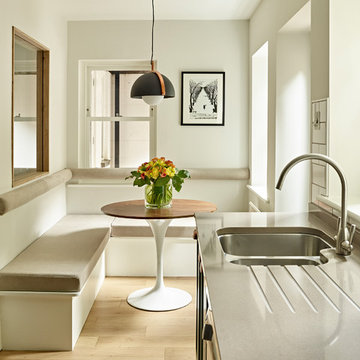
Nick Smith http://nsphotography.co.uk/
Immagine di una sala da pranzo aperta verso il soggiorno moderna di medie dimensioni con pareti bianche, parquet chiaro e pavimento beige
Immagine di una sala da pranzo aperta verso il soggiorno moderna di medie dimensioni con pareti bianche, parquet chiaro e pavimento beige
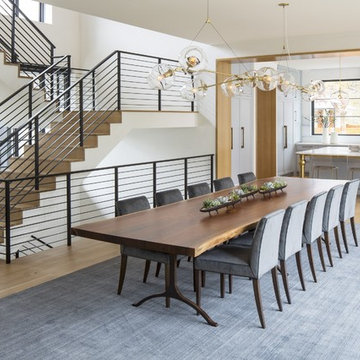
Immagine di una grande sala da pranzo aperta verso la cucina chic con pareti bianche, parquet chiaro, pavimento beige e nessun camino
Sale da Pranzo con pavimento beige - Foto e idee per arredare
1
