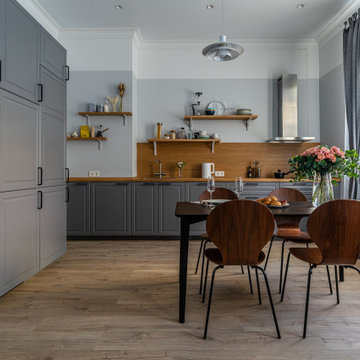Sale da Pranzo con pavimento in laminato - Foto e idee per arredare
Filtra anche per:
Budget
Ordina per:Popolari oggi
61 - 80 di 457 foto
1 di 3
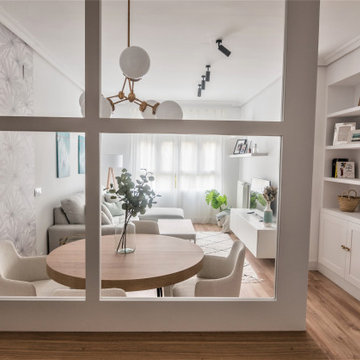
Salón comedor vista desde el recibidor
Esempio di una piccola sala da pranzo aperta verso il soggiorno nordica con pareti bianche, pavimento in laminato, pavimento marrone e carta da parati
Esempio di una piccola sala da pranzo aperta verso il soggiorno nordica con pareti bianche, pavimento in laminato, pavimento marrone e carta da parati
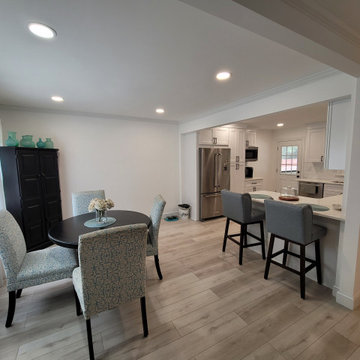
View of dining area. Crown molding throughout first floor along with new flooring, trim, and freshly painted walls.
Foto di una grande sala da pranzo moderna con pareti grigie, pavimento in laminato e pavimento grigio
Foto di una grande sala da pranzo moderna con pareti grigie, pavimento in laminato e pavimento grigio
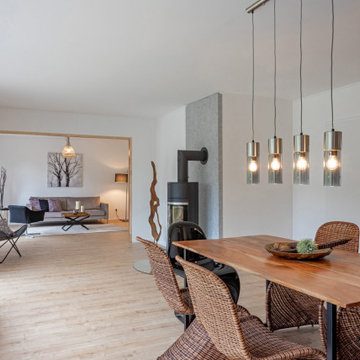
Glanzvoller und gemütlicher Wohn und Essbereich.
Ispirazione per una grande sala da pranzo aperta verso il soggiorno design con pareti bianche, pavimento in laminato, stufa a legna, cornice del camino in metallo, pavimento marrone e carta da parati
Ispirazione per una grande sala da pranzo aperta verso il soggiorno design con pareti bianche, pavimento in laminato, stufa a legna, cornice del camino in metallo, pavimento marrone e carta da parati
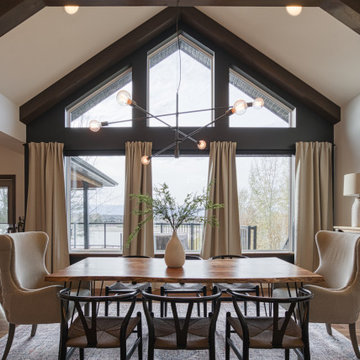
This modern lakeside home in Manitoba exudes our signature luxurious yet laid back aesthetic.
Idee per una grande sala da pranzo tradizionale con pareti bianche, pavimento in laminato, camino lineare Ribbon, cornice del camino in pietra, pavimento marrone e pannellatura
Idee per una grande sala da pranzo tradizionale con pareti bianche, pavimento in laminato, camino lineare Ribbon, cornice del camino in pietra, pavimento marrone e pannellatura
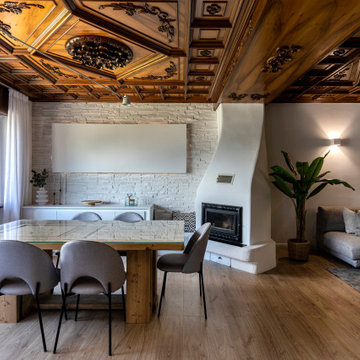
Ispirazione per una grande sala da pranzo aperta verso la cucina moderna con pareti bianche, pavimento in laminato, camino bifacciale, cornice del camino in intonaco, soffitto in legno e pannellatura
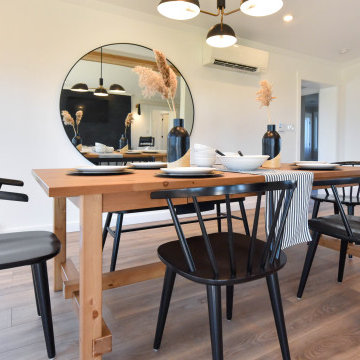
A Scandi-modern feeling asthetic leaves this cottage feeling warm and open. The dining space is a lovely transition between the cedar sunroom and spacious open kitchen.
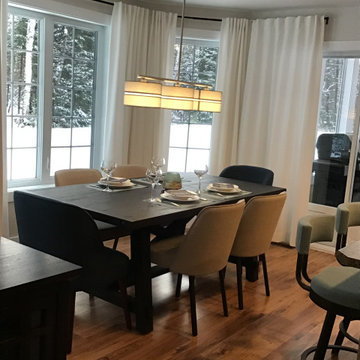
AFTER - refresh look 2021
I have toned down my kitchenette, that old 2006 french country style is out!
Love the white curtains, Ironside table from Urban Barn, bar stools, new luminaire. So happy of the result!
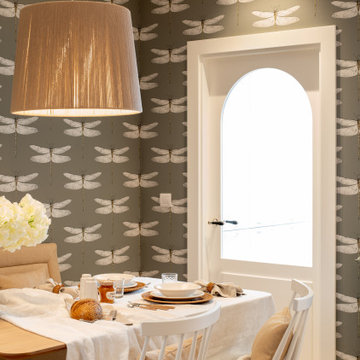
Reforma integral Sube Interiorismo www.subeinteriorismo.com
Fotografía Biderbost Photo
Ispirazione per una grande sala da pranzo aperta verso la cucina chic con pareti grigie, pavimento in laminato, nessun camino, pavimento marrone e carta da parati
Ispirazione per una grande sala da pranzo aperta verso la cucina chic con pareti grigie, pavimento in laminato, nessun camino, pavimento marrone e carta da parati
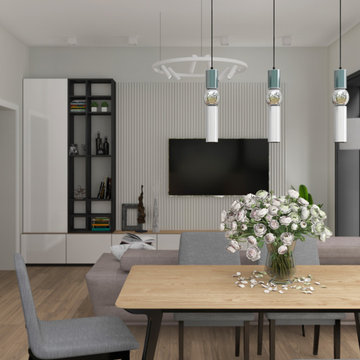
Foto di una sala da pranzo aperta verso il soggiorno contemporanea di medie dimensioni con pareti grigie, pavimento in laminato, pavimento beige e nessun camino
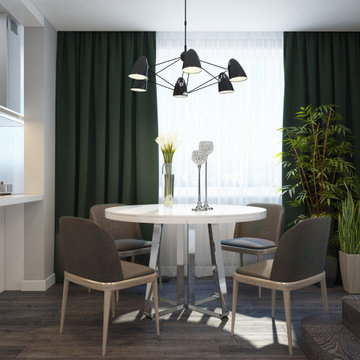
The design project of the studio is in white. The white version of the interior decoration allows to visually expanding the space. The dark wooden floor counterbalances the light space and favorably shades.
The layout of the room is conventionally divided into functional zones. The kitchen area is presented in a combination of white and black. It looks stylish and aesthetically pleasing. Monophonic facades, made to match the walls. The color of the kitchen working wall is a deep dark color, which looks especially impressive with backlighting. The bar counter makes a conditional division between the kitchen and the living room. The main focus of the center of the composition is a round table with metal legs. Fits organically into a restrained but elegant interior. Further, in the recreation area there is an indispensable attribute - a sofa. The green sofa complements the cool white tone and adds serenity to the setting. The fragile glass coffee table enhances the lightness atmosphere.
The installation of an electric fireplace is an interesting design solution. It will create an atmosphere of comfort and warm atmosphere. A niche with shelves made of drywall, serves as a decor and has a functional character. An accent wall with a photo dilutes the monochrome finish. Plants and textiles make the room cozy.
A textured white brick wall highlights the entrance hall. The necessary furniture consists of a hanger, shelves and mirrors. Lighting of the space is represented by built-in lamps, there is also lighting of functional areas.
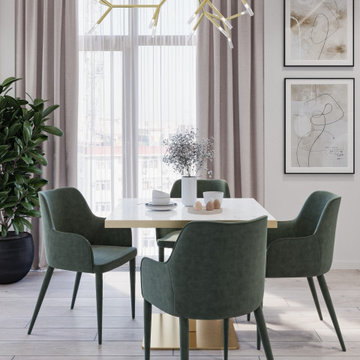
Ispirazione per una sala da pranzo aperta verso il soggiorno design di medie dimensioni con pavimento in laminato, pavimento beige e pannellatura
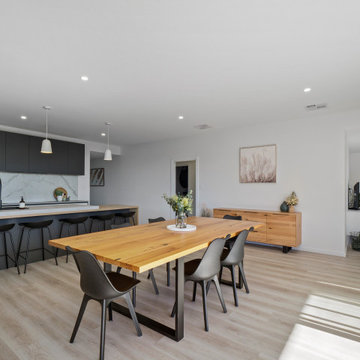
Foto di una grande sala da pranzo aperta verso il soggiorno design con pareti bianche, pavimento in laminato, pavimento beige e pareti in perlinato
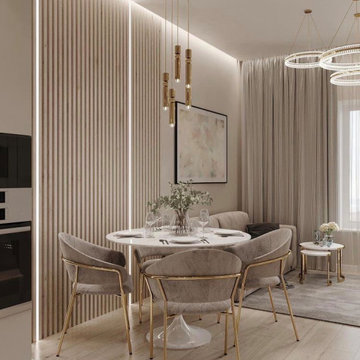
Foto di una grande sala da pranzo aperta verso il soggiorno minimalista con pareti beige, pavimento in laminato, nessun camino, pavimento marrone e boiserie
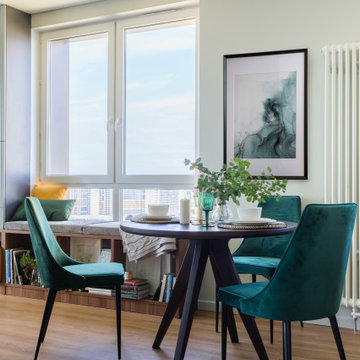
Foto di una sala da pranzo aperta verso la cucina minimal di medie dimensioni con pareti bianche, pavimento in laminato, pavimento marrone e carta da parati
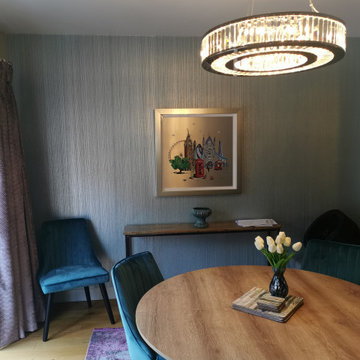
With a love of Green and mauves the client was looking for more light and an updated scheme that felt homely and cosy
Idee per una sala da pranzo minimal di medie dimensioni con pareti grigie, pavimento in laminato, camino sospeso, cornice del camino in metallo e carta da parati
Idee per una sala da pranzo minimal di medie dimensioni con pareti grigie, pavimento in laminato, camino sospeso, cornice del camino in metallo e carta da parati
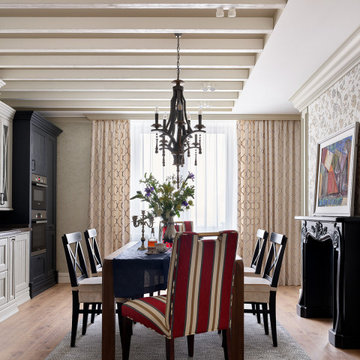
Esempio di una grande sala da pranzo aperta verso la cucina chic con pareti grigie, pavimento in laminato, cornice del camino in legno, pavimento marrone, travi a vista e carta da parati
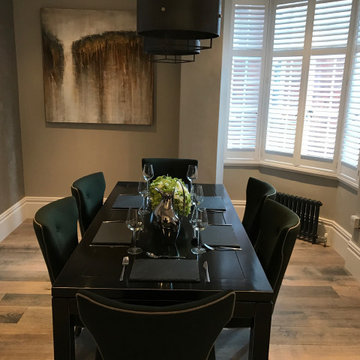
Dining Area
Immagine di una sala da pranzo aperta verso il soggiorno contemporanea di medie dimensioni con pareti beige, pavimento in laminato, pavimento marrone e carta da parati
Immagine di una sala da pranzo aperta verso il soggiorno contemporanea di medie dimensioni con pareti beige, pavimento in laminato, pavimento marrone e carta da parati
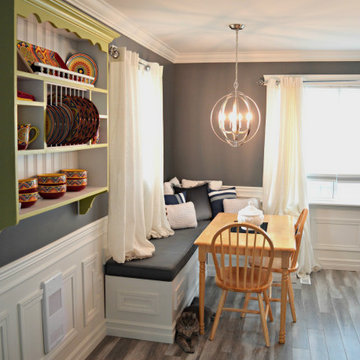
This compact dining area has a built in bench that has hidden storage. The beautiful globe lighting adds to the modern character of the room and the long flowing drapes adds to it's coastal decor.
The homeowners grandfather built this dish display for their mother when she was first married. They asked if it was possible to incorporate it into the space. we had it painted this beautiful green and white and it makes a lovely statement in their dining area.
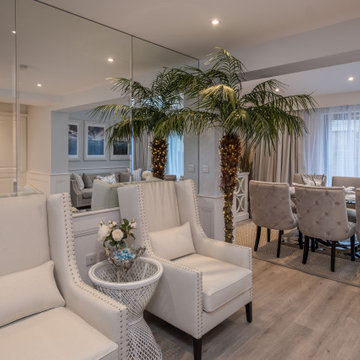
Isle of Wight interior designers, Hampton style, coastal property full refurbishment project.
www.wooldridgeinteriors.co.uk
Foto di una grande sala da pranzo aperta verso il soggiorno costiera con pareti grigie, pavimento in laminato e boiserie
Foto di una grande sala da pranzo aperta verso il soggiorno costiera con pareti grigie, pavimento in laminato e boiserie
Sale da Pranzo con pavimento in laminato - Foto e idee per arredare
4
