Sale da Pranzo con pavimento con piastrelle in ceramica e boiserie - Foto e idee per arredare
Filtra anche per:
Budget
Ordina per:Popolari oggi
21 - 40 di 43 foto
1 di 3
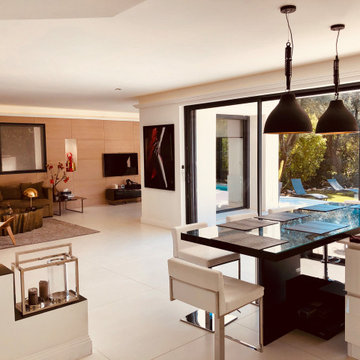
Immagine di una grande sala da pranzo aperta verso il soggiorno design con pareti bianche, pavimento con piastrelle in ceramica, pavimento beige, soffitto ribassato e boiserie
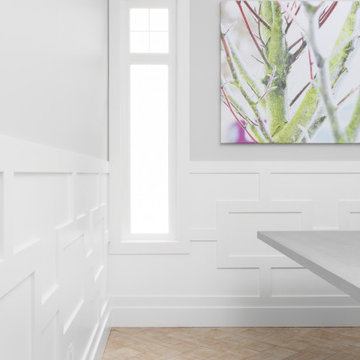
Beautiful custom white wainscotting throughout the dining room, white crown moulding, grey walls
Idee per una sala da pranzo design con pareti grigie, pavimento con piastrelle in ceramica, pavimento beige e boiserie
Idee per una sala da pranzo design con pareti grigie, pavimento con piastrelle in ceramica, pavimento beige e boiserie
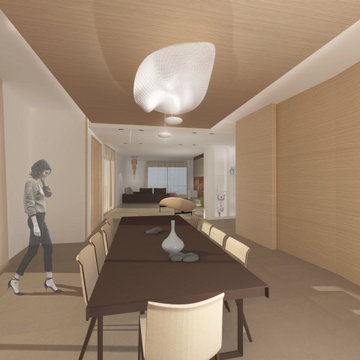
Ispirazione per una sala da pranzo aperta verso il soggiorno moderna di medie dimensioni con pavimento con piastrelle in ceramica, soffitto ribassato e boiserie
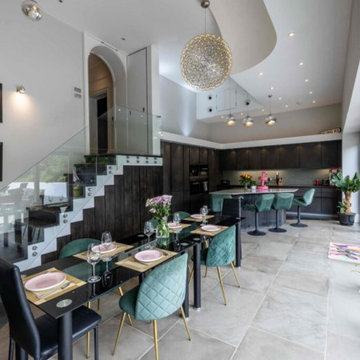
The dining room presents a high-end, yet simple and elegant ambiance, with a clean, refreshing look that exudes sophistication and timeless appeal.
Ispirazione per una grande sala da pranzo aperta verso la cucina design con pareti arancioni, pavimento con piastrelle in ceramica, camino classico, cornice del camino in cemento, pavimento grigio, soffitto in perlinato e boiserie
Ispirazione per una grande sala da pranzo aperta verso la cucina design con pareti arancioni, pavimento con piastrelle in ceramica, camino classico, cornice del camino in cemento, pavimento grigio, soffitto in perlinato e boiserie
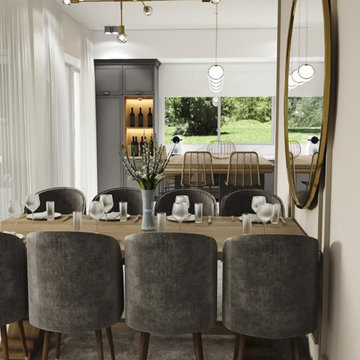
Dining and living room
Immagine di una sala da pranzo aperta verso il soggiorno tradizionale di medie dimensioni con pareti beige, pavimento con piastrelle in ceramica, nessun camino, pavimento beige e boiserie
Immagine di una sala da pranzo aperta verso il soggiorno tradizionale di medie dimensioni con pareti beige, pavimento con piastrelle in ceramica, nessun camino, pavimento beige e boiserie
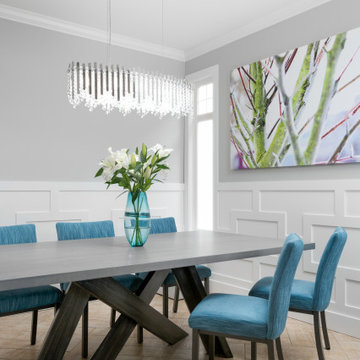
Beautiful custom white wainscotting throughout the dining room, white crown moulding, grey walls
Esempio di una sala da pranzo design con pareti grigie, pavimento con piastrelle in ceramica, pavimento beige e boiserie
Esempio di una sala da pranzo design con pareti grigie, pavimento con piastrelle in ceramica, pavimento beige e boiserie
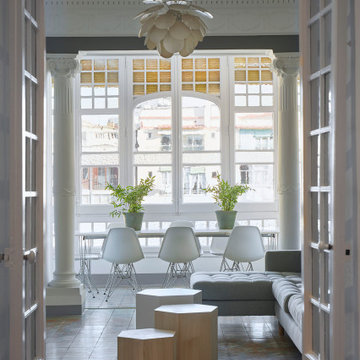
Construido en 1910, el piso de 158 m2 en la calle Bruc tiene todo el encanto de la época, desde los azulejos hidráulicos hasta las molduras, sin olvidar las numerosas puertas con vidrieras y los elementos de carpintería.
Lo más interesante de este apartamento son los azulejos hidráulicos, que son diferentes en cada habitación. Esto nos llevó a una decoración minimalista para dar paso a los motivos muy coloridos y poderosos del suelo.
Fue necesario realizar importantes obras de renovación, especialmente en la galería donde la humedad había deteriorado por completo la carpintería.
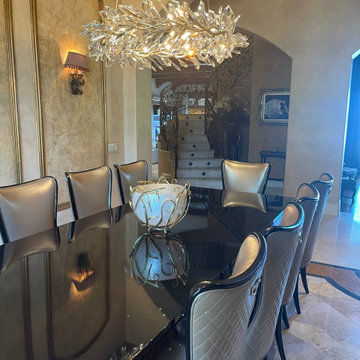
New dining room set with Table, Chairs, light-fixture, and accessories.
Ispirazione per una sala da pranzo aperta verso la cucina classica di medie dimensioni con pareti beige, pavimento con piastrelle in ceramica, nessun camino, pavimento beige, soffitto a volta e boiserie
Ispirazione per una sala da pranzo aperta verso la cucina classica di medie dimensioni con pareti beige, pavimento con piastrelle in ceramica, nessun camino, pavimento beige, soffitto a volta e boiserie
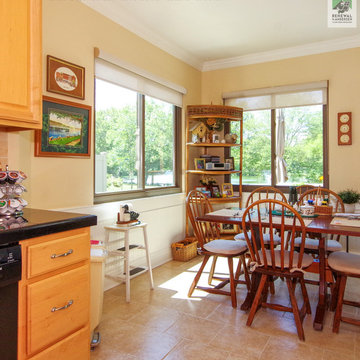
Pretty kitchen dinette with new sliding windows we installed. These brown colors windows, in a color we call Terratone, looks spectacular in this bright and charming country-themed dinette. Get started replacing your windows today with Renewal by Andersen of Long Island, serving Suffolk, Nassau, Queens and Brooklyn.
. . . . . . . . . .
Find out more about replacing your windows -- Contact Us Today! 844-245-2799

This home had plenty of square footage, but in all the wrong places. The old opening between the dining and living rooms was filled in, and the kitchen relocated into the former dining room, allowing for a large opening between the new kitchen / breakfast room with the existing living room. The kitchen relocation, in the corner of the far end of the house, allowed for cabinets on 3 walls, with a 4th side of peninsula. The long exterior wall, formerly kitchen cabinets, was replaced with a full wall of glass sliding doors to the back deck adjacent to the new breakfast / dining space. Rubbed wood cabinets were installed throughout the kitchen as well as at the desk workstation and buffet storage.

This home had plenty of square footage, but in all the wrong places. The old opening between the dining and living rooms was filled in, and the kitchen relocated into the former dining room, allowing for a large opening between the new kitchen / breakfast room with the existing living room. The kitchen relocation, in the corner of the far end of the house, allowed for cabinets on 3 walls, with a 4th side of peninsula. The long exterior wall, formerly kitchen cabinets, was replaced with a full wall of glass sliding doors to the back deck adjacent to the new breakfast / dining space. Rubbed wood cabinets were installed throughout the kitchen as well as at the desk workstation and buffet storage.

This home had plenty of square footage, but in all the wrong places. The old opening between the dining and living rooms was filled in, and the kitchen relocated into the former dining room, allowing for a large opening between the new kitchen / breakfast room with the existing living room. The kitchen relocation, in the corner of the far end of the house, allowed for cabinets on 3 walls, with a 4th side of peninsula. The long exterior wall, formerly kitchen cabinets, was replaced with a full wall of glass sliding doors to the back deck adjacent to the new breakfast / dining space. Rubbed wood cabinets were installed throughout the kitchen as well as at the desk workstation and buffet storage.

This home had plenty of square footage, but in all the wrong places. The old opening between the dining and living rooms was filled in, and the kitchen relocated into the former dining room, allowing for a large opening between the new kitchen / breakfast room with the existing living room. The kitchen relocation, in the corner of the far end of the house, allowed for cabinets on 3 walls, with a 4th side of peninsula. The long exterior wall, formerly kitchen cabinets, was replaced with a full wall of glass sliding doors to the back deck adjacent to the new breakfast / dining space. Rubbed wood cabinets were installed throughout the kitchen as well as at the desk workstation and buffet storage.
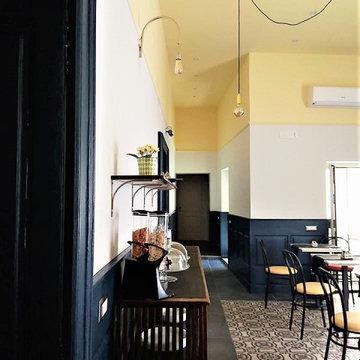
Immagine di una grande sala da pranzo aperta verso il soggiorno boho chic con pareti gialle, pavimento con piastrelle in ceramica, pavimento grigio e boiserie
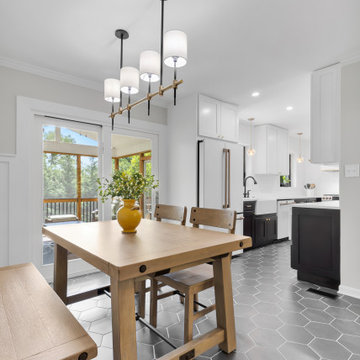
A bright, open dining room off the kitchen
Immagine di una sala da pranzo aperta verso la cucina tradizionale con pavimento con piastrelle in ceramica, pavimento nero e boiserie
Immagine di una sala da pranzo aperta verso la cucina tradizionale con pavimento con piastrelle in ceramica, pavimento nero e boiserie
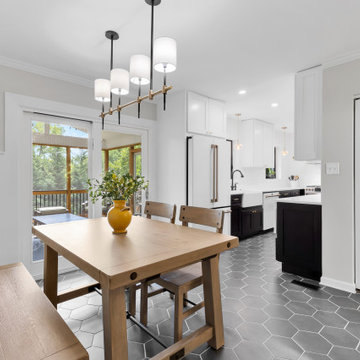
A bright, open dining room off the kitchen
Immagine di una sala da pranzo aperta verso la cucina chic con pavimento con piastrelle in ceramica, pavimento nero e boiserie
Immagine di una sala da pranzo aperta verso la cucina chic con pavimento con piastrelle in ceramica, pavimento nero e boiserie
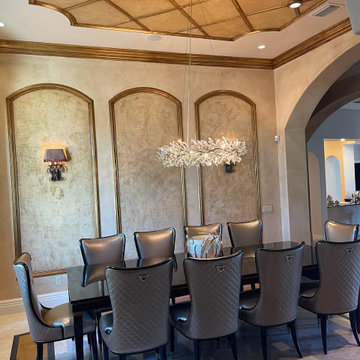
New dining room set with Table, Chairs, light-fixture, and accessories.
Foto di una sala da pranzo aperta verso la cucina tradizionale di medie dimensioni con pareti beige, pavimento con piastrelle in ceramica, nessun camino, pavimento beige, soffitto a volta e boiserie
Foto di una sala da pranzo aperta verso la cucina tradizionale di medie dimensioni con pareti beige, pavimento con piastrelle in ceramica, nessun camino, pavimento beige, soffitto a volta e boiserie
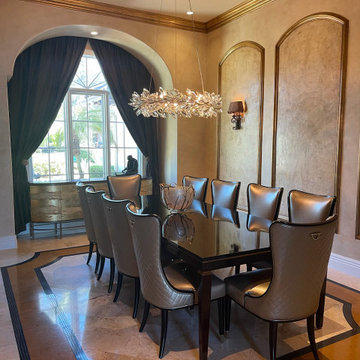
New dining room set with Table, Chairs, light-fixture, and accessories.
Idee per una sala da pranzo aperta verso la cucina tradizionale di medie dimensioni con pareti beige, pavimento con piastrelle in ceramica, nessun camino, pavimento beige, soffitto a volta e boiserie
Idee per una sala da pranzo aperta verso la cucina tradizionale di medie dimensioni con pareti beige, pavimento con piastrelle in ceramica, nessun camino, pavimento beige, soffitto a volta e boiserie
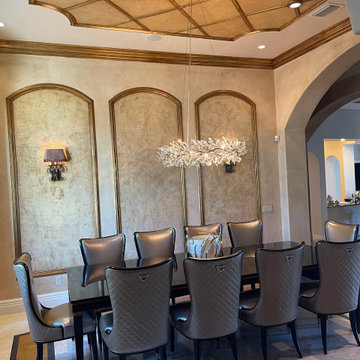
New dining room set with Table, Chairs, light-fixture, and accessories.
Ispirazione per una sala da pranzo aperta verso la cucina tradizionale di medie dimensioni con pareti beige, pavimento con piastrelle in ceramica, nessun camino, pavimento beige, soffitto a volta e boiserie
Ispirazione per una sala da pranzo aperta verso la cucina tradizionale di medie dimensioni con pareti beige, pavimento con piastrelle in ceramica, nessun camino, pavimento beige, soffitto a volta e boiserie
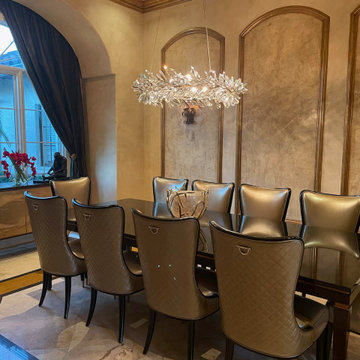
New dining room set with Table, Chairs, light-fixture, and accessories.
Foto di una sala da pranzo aperta verso la cucina classica di medie dimensioni con pareti beige, pavimento con piastrelle in ceramica, nessun camino, pavimento beige, soffitto a volta e boiserie
Foto di una sala da pranzo aperta verso la cucina classica di medie dimensioni con pareti beige, pavimento con piastrelle in ceramica, nessun camino, pavimento beige, soffitto a volta e boiserie
Sale da Pranzo con pavimento con piastrelle in ceramica e boiserie - Foto e idee per arredare
2