Sale da Pranzo con pareti verdi e cornice del camino in mattoni - Foto e idee per arredare
Filtra anche per:
Budget
Ordina per:Popolari oggi
1 - 20 di 97 foto
1 di 3

The Breakfast Room leading onto the kitchen through pockets doors using reclaimed Victorian pine doors. A dining area on one side and a seating area around the wood burner create a very cosy atmosphere.
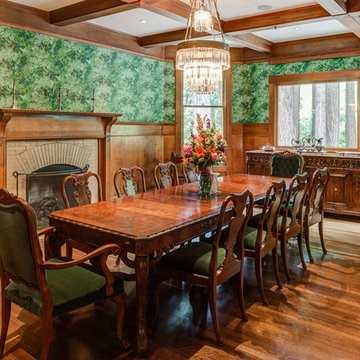
Ispirazione per una sala da pranzo vittoriana chiusa e di medie dimensioni con pareti verdi, pavimento in legno massello medio, camino classico, cornice del camino in mattoni e pavimento marrone

Scott Amundson
Idee per una grande sala da pranzo aperta verso la cucina moderna con pareti verdi, camino classico, cornice del camino in mattoni, pavimento marrone e pavimento in legno massello medio
Idee per una grande sala da pranzo aperta verso la cucina moderna con pareti verdi, camino classico, cornice del camino in mattoni, pavimento marrone e pavimento in legno massello medio
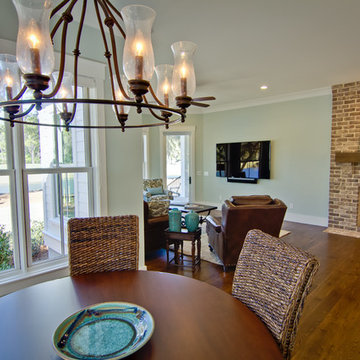
Immagine di una sala da pranzo aperta verso la cucina tradizionale di medie dimensioni con pareti verdi, parquet scuro, camino classico e cornice del camino in mattoni
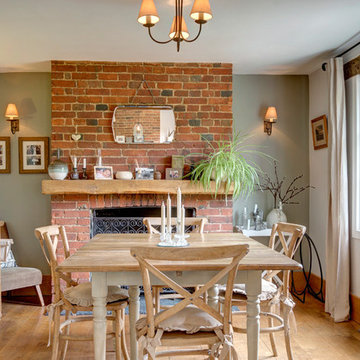
Idee per una sala da pranzo country chiusa e di medie dimensioni con pareti verdi, parquet chiaro, camino classico, cornice del camino in mattoni e pavimento marrone
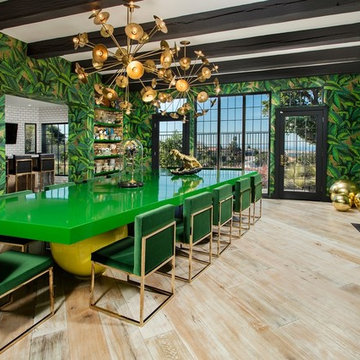
Immagine di una sala da pranzo contemporanea con pareti verdi, parquet chiaro, camino classico e cornice del camino in mattoni
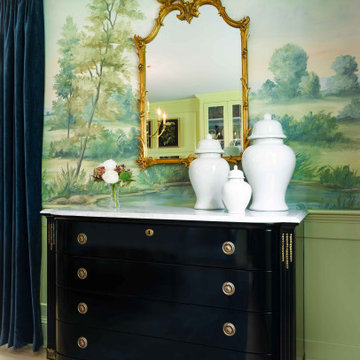
High glossed marble chest of drawers
Ispirazione per una sala da pranzo classica con pareti verdi, parquet chiaro, camino classico, cornice del camino in mattoni e carta da parati
Ispirazione per una sala da pranzo classica con pareti verdi, parquet chiaro, camino classico, cornice del camino in mattoni e carta da parati
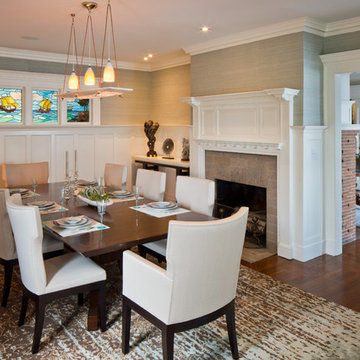
A desire for a more modern and zen-like environment in a historical, turn of the century stone and stucco house was the drive and challenge for this sophisticated Siemasko + Verbridge Interiors project. Along with a fresh color palette, new furniture is woven with antiques, books, and artwork to enliven the space. Carefully selected finishes enhance the openness of the glass pool structure, without competing with the grand ocean views. Thoughtfully designed cabinetry and family friendly furnishings, including a kitchenette, billiard area, and home theater, were designed for both kids and adults.
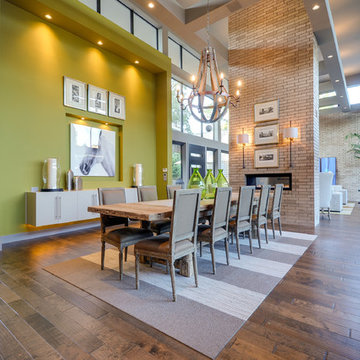
Foto di una grande sala da pranzo aperta verso il soggiorno moderna con pareti verdi, pavimento in legno massello medio, camino bifacciale e cornice del camino in mattoni
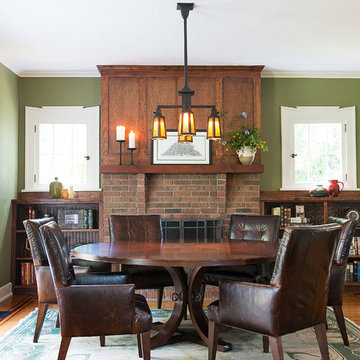
Agnes Lopez
Esempio di una sala da pranzo american style con pareti verdi, pavimento in legno massello medio e cornice del camino in mattoni
Esempio di una sala da pranzo american style con pareti verdi, pavimento in legno massello medio e cornice del camino in mattoni
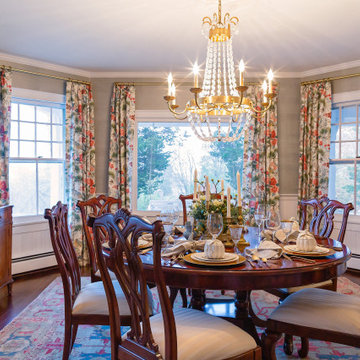
A lovely traditional dining room, a nod to the historic architecture of the 1908 home. An imported handmade area rug is the foundation of the room. Scalamandre floral linen drapery fabric adds elegance and pops of color. Grass cloth wallpaper provides interesting texture and a suitable backdrop for the Client's original art.
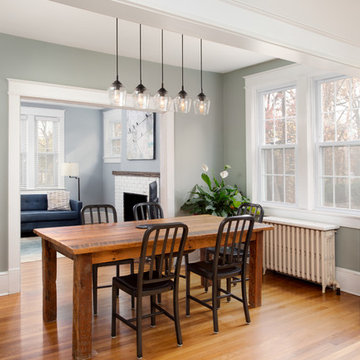
We removed a wall between the old kitchen and an adjacent and underutilized sunroom. By expanding the kitchen and opening it up to the dining room, we improved circulation and made this house a more welcoming place to to entertain friends and family.
Photos: Jenn Verrier Photography
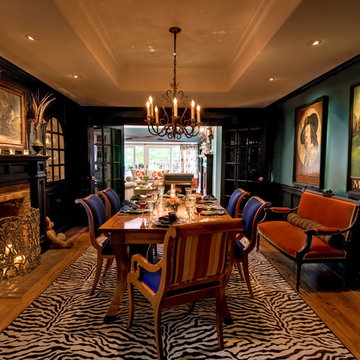
Immagine di una sala da pranzo tradizionale chiusa e di medie dimensioni con parquet scuro, camino classico, cornice del camino in mattoni e pareti verdi
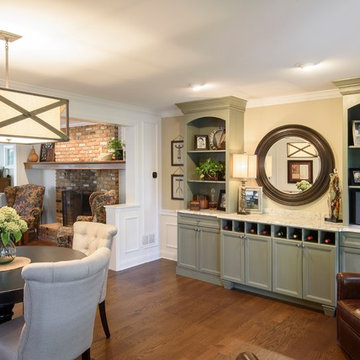
This breakfast nook is sectioned off from the main dining room and provides a more private, cozy space to dine when not hosting. The wooden light fixture and green cabinet are a blend of traditional and contemporary styling. The ceiling lights highlight the cabinetry and the hanging light creates a focal point over the table. The large opening leading to the dining room creates an open feel, and the high shelving adds layers to the room. One unique element of the cabinetry apart from the high shelving is the cube shelving, perfect for holding wine or other small items, while simultaneously adding to the display of the wall.
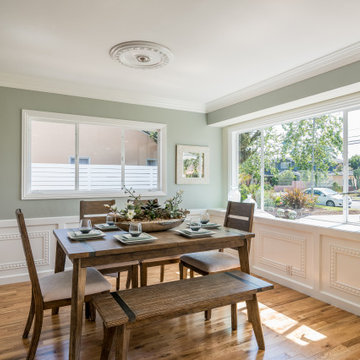
Ispirazione per una sala da pranzo aperta verso il soggiorno country di medie dimensioni con pareti verdi, pavimento in legno massello medio, camino classico, cornice del camino in mattoni e boiserie
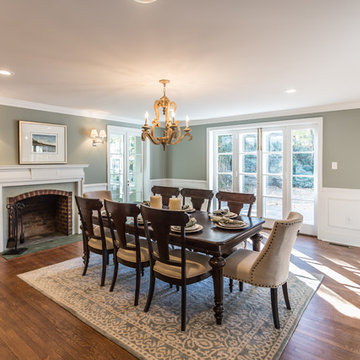
Idee per una sala da pranzo classica chiusa e di medie dimensioni con pareti verdi, parquet scuro, camino classico, cornice del camino in mattoni e pavimento marrone

Foto di un'ampia sala da pranzo tradizionale chiusa con pareti verdi, moquette, camino classico e cornice del camino in mattoni
This renovation centered on creating a family gathering space. What better way to highlight the purpose of the space than to draw one’s vision to straight to family photos framed gallery style.
DaubmanPhotography@Cox.net
DaubmanPhotography@Cox.net
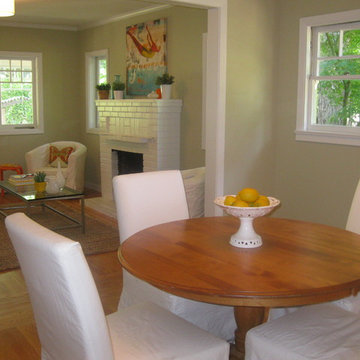
Immagine di una sala da pranzo aperta verso il soggiorno stile marinaro di medie dimensioni con pareti verdi, pavimento in legno massello medio, camino classico e cornice del camino in mattoni
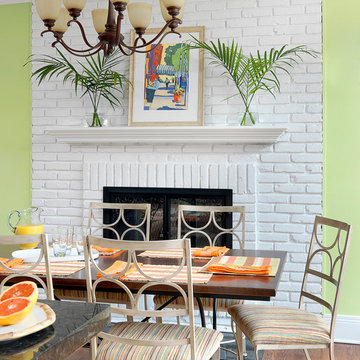
Alise O'Brien Photography
Foto di una grande sala da pranzo aperta verso la cucina stile marinaro con pareti verdi, pavimento in legno massello medio, cornice del camino in mattoni e camino classico
Foto di una grande sala da pranzo aperta verso la cucina stile marinaro con pareti verdi, pavimento in legno massello medio, cornice del camino in mattoni e camino classico
Sale da Pranzo con pareti verdi e cornice del camino in mattoni - Foto e idee per arredare
1