Sale da Pranzo con pareti multicolore e parquet chiaro - Foto e idee per arredare
Filtra anche per:
Budget
Ordina per:Popolari oggi
221 - 240 di 804 foto
1 di 3
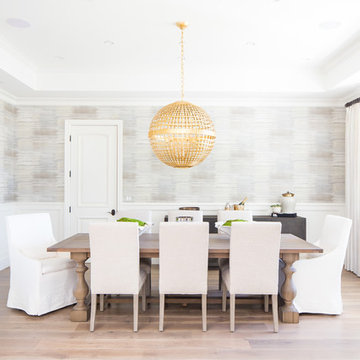
Esempio di una sala da pranzo classica chiusa con pareti multicolore, parquet chiaro e nessun camino
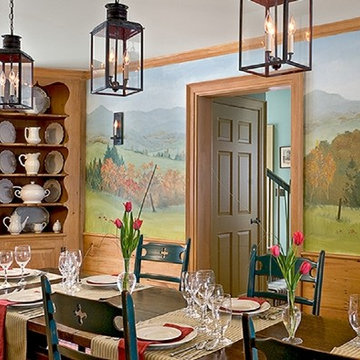
Photography by Rob Karosis
Immagine di un'ampia sala da pranzo bohémian chiusa con pareti multicolore, parquet chiaro, nessun camino e pavimento marrone
Immagine di un'ampia sala da pranzo bohémian chiusa con pareti multicolore, parquet chiaro, nessun camino e pavimento marrone
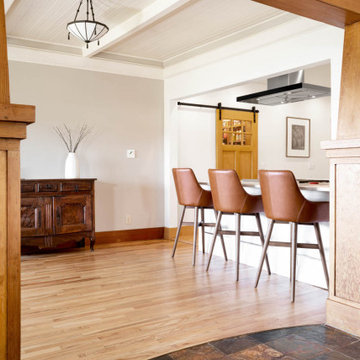
Immagine di una sala da pranzo aperta verso la cucina american style con pareti multicolore, parquet chiaro e soffitto in perlinato
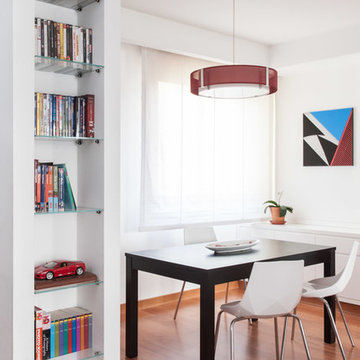
Photo by Paolo Fusco for NEAR Architecture
Esempio di una sala da pranzo contemporanea con pareti multicolore, parquet chiaro e nessun camino
Esempio di una sala da pranzo contemporanea con pareti multicolore, parquet chiaro e nessun camino
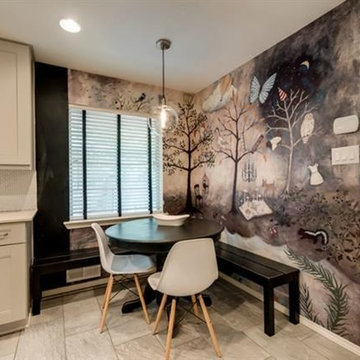
Esempio di una piccola sala da pranzo aperta verso la cucina eclettica con pareti multicolore e parquet chiaro
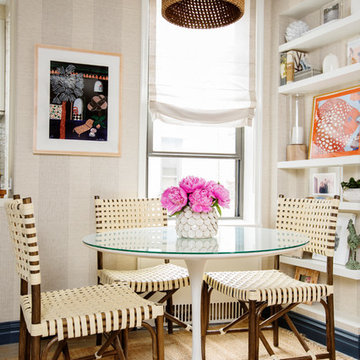
Elizabeth Lippman
Immagine di una piccola sala da pranzo aperta verso la cucina design con pareti multicolore, parquet chiaro, nessun camino e pavimento beige
Immagine di una piccola sala da pranzo aperta verso la cucina design con pareti multicolore, parquet chiaro, nessun camino e pavimento beige
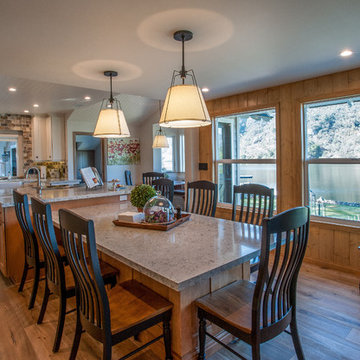
An update that kept the charm of the historic house. Den was turned into an expanded master suite with fireplace, and en suite spa level luxurious bathroom - his and her custom closets added.
Kitchen was expanded to a large eat in space, ceiling treatments and bay window built-in bench. custom through out with sweeping views of the lake.
Entire house and all rooms/bathrooms remodeled and updated
Before and Afters are a must see!!
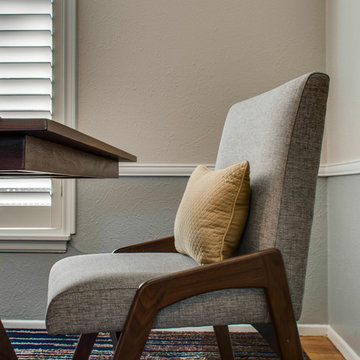
This client felt lost as far as design and selection. She'd already received my counsel regarding refinishing and the color of her kitchen cabinets. When she reached out to me again to assist with organizing her home and suggesting a few new pieces I was elated. A majority of the project consisted of relocating existing furniture and accessories as well as purging items that didn't work well with the design style. The guest room was transformed when we painted a lovely green color over the orange walls. The room that saw the most change was the dining room as it got all new furniture, a rug and wall color. I'm so thankful to know that this project is greatly loved. Photos by Barrett Woodward of Showcase Photographers
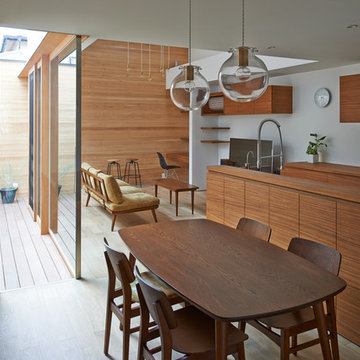
Photo by:HIROKI KAWATA
Foto di una sala da pranzo aperta verso il soggiorno contemporanea con pareti multicolore, parquet chiaro e pavimento marrone
Foto di una sala da pranzo aperta verso il soggiorno contemporanea con pareti multicolore, parquet chiaro e pavimento marrone
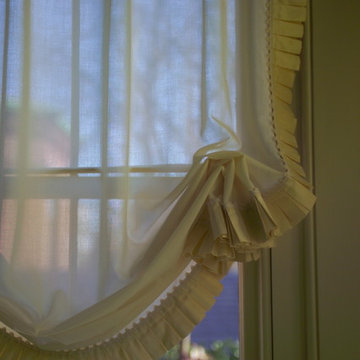
Esempio di una grande sala da pranzo classica con pareti multicolore, parquet chiaro, camino classico e cornice del camino in pietra
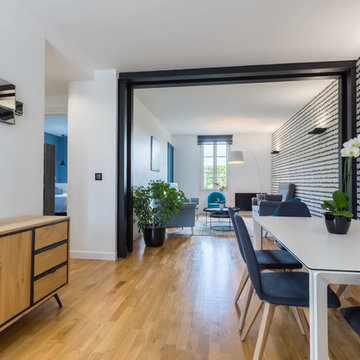
Espace de vie délimité par une poutre mise en valeur lors de la rénovation.
Foto di una sala da pranzo aperta verso il soggiorno minimal di medie dimensioni con pareti multicolore, parquet chiaro, pavimento beige e nessun camino
Foto di una sala da pranzo aperta verso il soggiorno minimal di medie dimensioni con pareti multicolore, parquet chiaro, pavimento beige e nessun camino
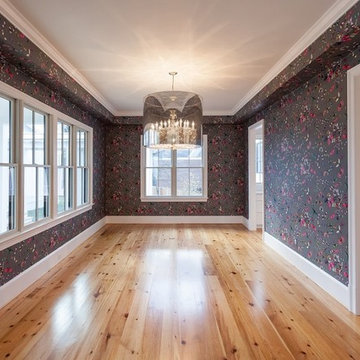
Immagine di una sala da pranzo country chiusa con pareti multicolore, parquet chiaro e pavimento marrone
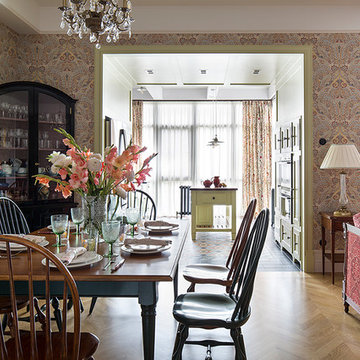
Фотограф Евгений Кулибаба.
Ispirazione per una sala da pranzo aperta verso il soggiorno vittoriana di medie dimensioni con pareti multicolore e parquet chiaro
Ispirazione per una sala da pranzo aperta verso il soggiorno vittoriana di medie dimensioni con pareti multicolore e parquet chiaro
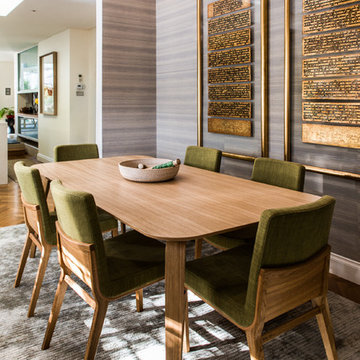
Susan Papazian Photography
Esempio di una sala da pranzo aperta verso la cucina moderna di medie dimensioni con pareti multicolore, nessun camino e parquet chiaro
Esempio di una sala da pranzo aperta verso la cucina moderna di medie dimensioni con pareti multicolore, nessun camino e parquet chiaro
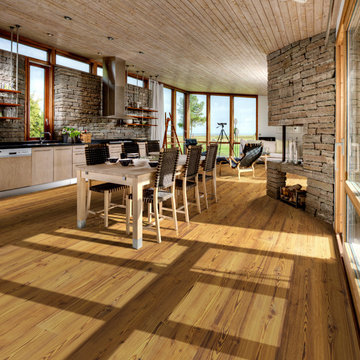
True Hardwood Flooring
THE TRUE DIFFERENCE
The new True hardwood flooring collection is truly amazing with stunning colors and features. Hallmark Floors is the first to master this revolutionary technology of replicating “the bog-wood process” that occurs when logs lie buried in lakes, river, and waterways for hundreds of years, deprived of oxygen and sunlight. This process in nature can take centuries for the wood to turn from its natural color to deep golden brown or even completely black. Hallmark has emulated nature’s methods to create saturated colors throughout the top layer, creating stunning, weathered patinas.
True bog-wood, driftwood, and weathered barn wood are all very rare. These cherished wood treasures are in high demand worldwide for use in furniture and flooring. Now Hallmark has made these prized finishes available to everyone through our True hardwood flooring collection.
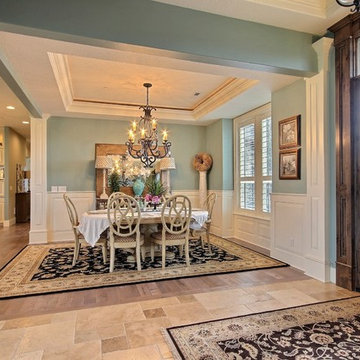
Party Palace - Custom Ranch on Acreage in Ridgefield Washington by Cascade West Development Inc.
This family is very involved with their church and hosts community events weekly; so the need to access the kitchen, seating areas, dining and entryways with 100+ guests present was imperative. This prompted us and the homeowner to create extra square footage around these amenities. The kitchen also received the double island treatment. Allowing guests to be hosted at one of the larger islands (capable of seating 5-6) while hors d'oeuvres and refreshments can be prepared on the smaller more centrally located island, helped these happy hosts to staff and plan events accordingly. Placement of these rooms relative to each other in the floor plan was also key to keeping all of the excitement happening in one place, making regular events easy to monitor, easy to maintain and relatively easy to clean-up. Some other important features that made this house a party-palace were a hidden butler's pantry, multiple wetbars and prep spaces, sectional seating inside and out, and double dining nooks (formal and informal).
Cascade West Facebook: https://goo.gl/MCD2U1
Cascade West Website: https://goo.gl/XHm7Un
These photos, like many of ours, were taken by the good people of ExposioHDR - Portland, Or
Exposio Facebook: https://goo.gl/SpSvyo
Exposio Website: https://goo.gl/Cbm8Ya
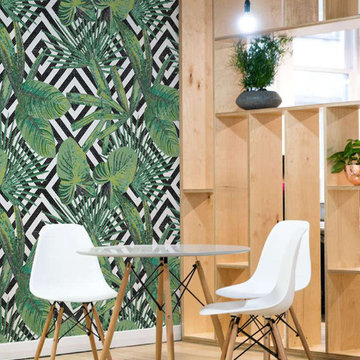
This modern dining room has a 3/8"x3/8" plant themed glass mosaic design called Jingle 2. There are manhy designs available or you can make your own. Great for a bathroom, kitchen, accent walls, indoor and outdoor use.
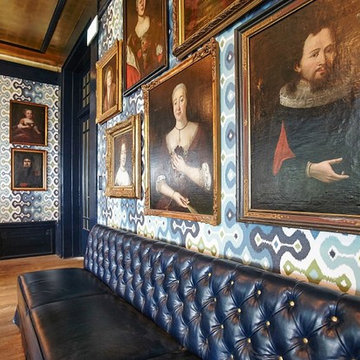
http://www.chateau-guetsch.ch/home
http://voilaworld.com collaboration with Martyn Lawrence Bullard http://www.martynlawrencebullard.com
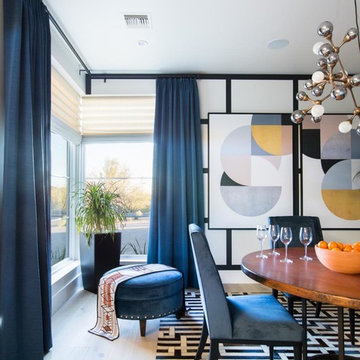
Monarch Plank - Lago Euro Oak Devero
Esempio di una sala da pranzo minimal chiusa e di medie dimensioni con pareti multicolore, parquet chiaro, nessun camino e pavimento beige
Esempio di una sala da pranzo minimal chiusa e di medie dimensioni con pareti multicolore, parquet chiaro, nessun camino e pavimento beige
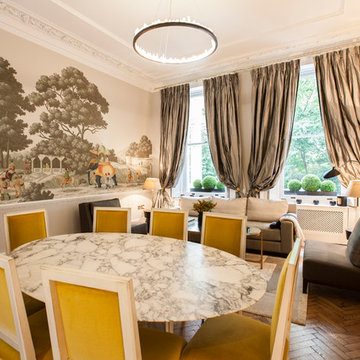
Idee per una sala da pranzo aperta verso il soggiorno classica con pareti multicolore, parquet chiaro e nessun camino
Sale da Pranzo con pareti multicolore e parquet chiaro - Foto e idee per arredare
12