Sale da Pranzo con pareti grigie e nessun camino - Foto e idee per arredare
Filtra anche per:
Budget
Ordina per:Popolari oggi
201 - 220 di 12.772 foto
1 di 3
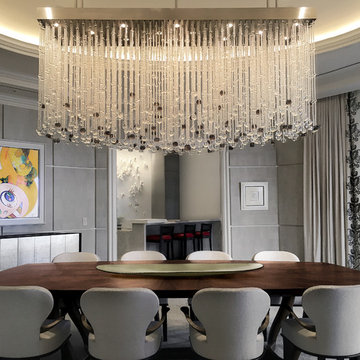
A sumptuous dining room to feast one's eyes and palate features waterside dining in a room layered with opulent design and materials. The oversized custom walnut table accommodates up to 12, and features a unique mix wood and bronze frames upholstered in an exotic leather. Everything in the room was customized to elevate your dining experience.
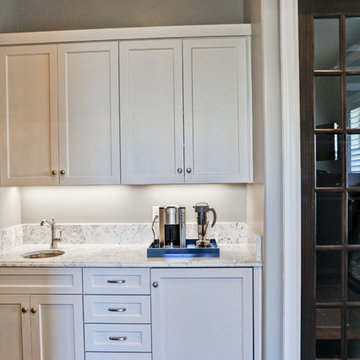
Esempio di una grande sala da pranzo aperta verso la cucina chic con pareti grigie, parquet scuro, nessun camino e pavimento marrone
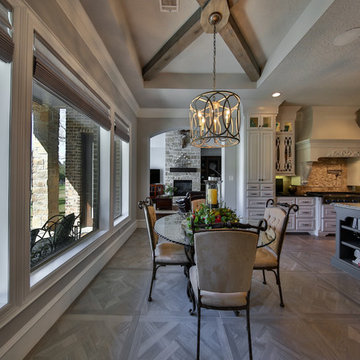
Idee per una sala da pranzo aperta verso la cucina classica di medie dimensioni con pareti grigie, parquet chiaro e nessun camino
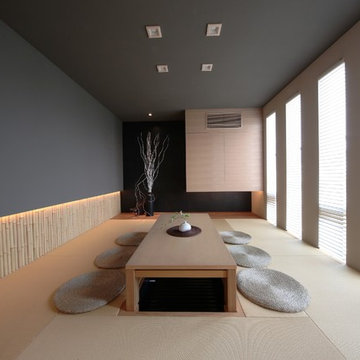
モダンで落ち着いたデザインの和室。時々ご夫婦でお酒を飲んだり、書斎としても利用できます。
Ispirazione per una sala da pranzo etnica chiusa con pareti grigie e nessun camino
Ispirazione per una sala da pranzo etnica chiusa con pareti grigie e nessun camino
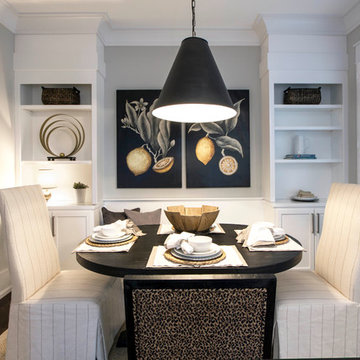
Idee per una sala da pranzo aperta verso la cucina tradizionale di medie dimensioni con pareti grigie, parquet scuro, nessun camino e pavimento marrone
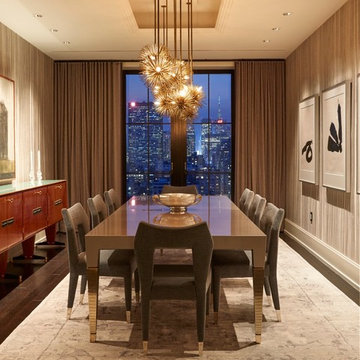
Roger Davies
Esempio di una grande sala da pranzo bohémian chiusa con pareti grigie, parquet scuro e nessun camino
Esempio di una grande sala da pranzo bohémian chiusa con pareti grigie, parquet scuro e nessun camino
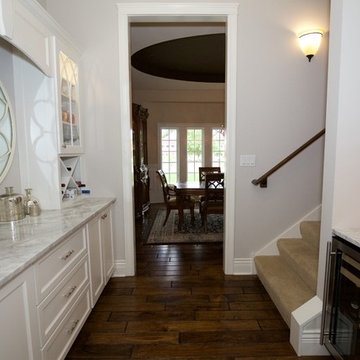
Beautiful marble counter tops and custom cabinets make up this one of a kind butlers pantry.
Architect: Meyer Design
Builder: Lakewest Custom Homes
Esempio di una sala da pranzo aperta verso la cucina classica di medie dimensioni con pareti grigie, parquet scuro e nessun camino
Esempio di una sala da pranzo aperta verso la cucina classica di medie dimensioni con pareti grigie, parquet scuro e nessun camino
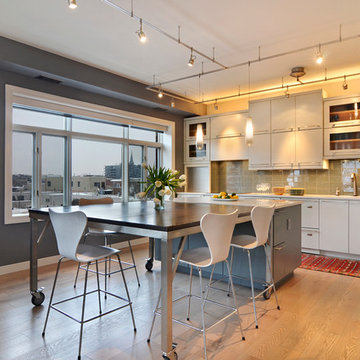
Photo: HomeServices of Illinois, LLC
Immagine di una sala da pranzo aperta verso la cucina design di medie dimensioni con parquet chiaro, pareti grigie, nessun camino e pavimento marrone
Immagine di una sala da pranzo aperta verso la cucina design di medie dimensioni con parquet chiaro, pareti grigie, nessun camino e pavimento marrone
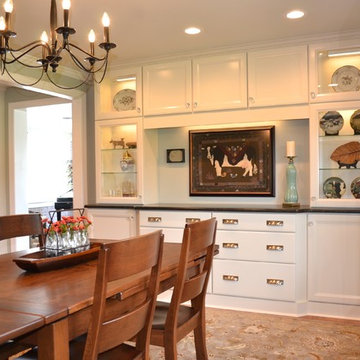
Blair Homes
Foto di una sala da pranzo aperta verso la cucina country di medie dimensioni con parquet chiaro, pavimento marrone, pareti grigie e nessun camino
Foto di una sala da pranzo aperta verso la cucina country di medie dimensioni con parquet chiaro, pavimento marrone, pareti grigie e nessun camino
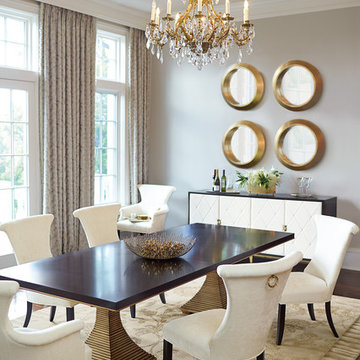
This "high energy" collection is part of a new category: glamorous transitional. Occasional tables are elegantly styled and feature brass plated metal frames. Added details such as embossed leather, antiqued mirror, and quilted bonded fabric/leather add unique elements to this high style, elegant furniture line.
BUFFET:
Ribbon stripe sapele veneers. Four wrapped doors quilted in white bonded leather with nailhead. Behind each pair of doors is one adjustable/removable shelf, one fully extendable drawer with hand cut-out and one fixed shelf. Left drawer has silverware insert. Right drawer has wrapped pad. Adjustable glides. Anti-tip kit. Caviar finish with gold finish base.
See if it’s ON SALE: https://www.starfurniture.com/current-promotion
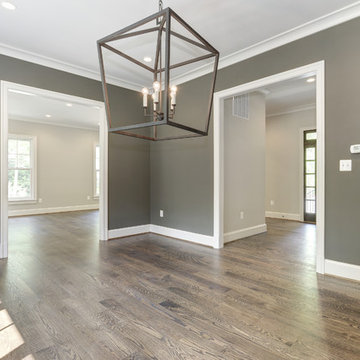
Homevisit
Idee per una grande sala da pranzo country chiusa con pareti grigie, pavimento in legno massello medio e nessun camino
Idee per una grande sala da pranzo country chiusa con pareti grigie, pavimento in legno massello medio e nessun camino
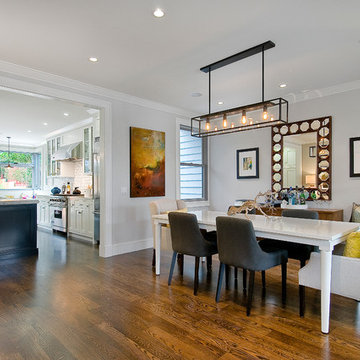
A typical post-1906 Noe Valley house is simultaneously restored, expanded and redesigned to keep what works and rethink what doesn’t. The front façade, is scraped and painted a crisp monochrome white—it worked. The new asymmetrical gabled rear addition takes the place of a windowless dead end box that didn’t. A “Great kitchen”, open yet formally defined living and dining rooms, a generous master suite, and kid’s rooms with nooks and crannies, all make for a newly designed house that straddles old and new.
Structural Engineer: Gregory Paul Wallace SE
General Contractor: Cardea Building Co.
Photographer: Open Homes Photography
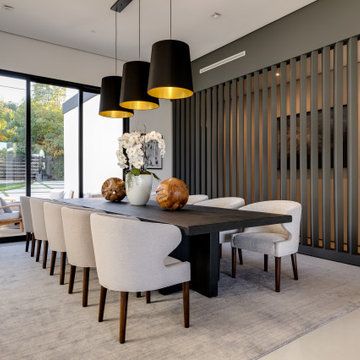
Open Space Formal Dining Space with custom lighting, and a beautiful peek-a-boo accent wall
Esempio di una grande sala da pranzo aperta verso il soggiorno minimal con pareti grigie, pavimento in gres porcellanato, nessun camino e pavimento bianco
Esempio di una grande sala da pranzo aperta verso il soggiorno minimal con pareti grigie, pavimento in gres porcellanato, nessun camino e pavimento bianco

Homestead Custom Cabinetry was used for this newly designed Buffet area. It beautifully matched the custom Live Dining Table
Ispirazione per una sala da pranzo aperta verso la cucina tradizionale di medie dimensioni con pareti grigie, moquette, nessun camino, pavimento grigio e soffitto a volta
Ispirazione per una sala da pranzo aperta verso la cucina tradizionale di medie dimensioni con pareti grigie, moquette, nessun camino, pavimento grigio e soffitto a volta

With plenty of natural light seeking through this once dark galley kitchen, the brightly painted walls and banquette gets the chance to show their true colours. The dark navy banquette is placed alongside a beautiful antique table, giving the space the character and personality that it deserves.
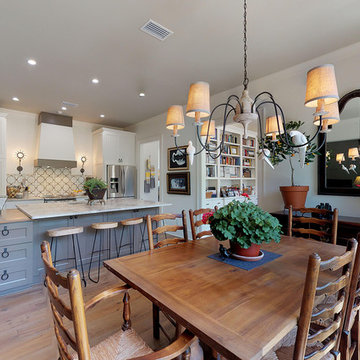
This kitchen and breakfast area is spacious and casual. 22 cabinets, drawers and shelves provide ample storage space. Island is oversized and connected to custom bank of cabinets. Wrought iron hardware, handmade Star & Cross tiles on the backsplash, and upscale starburst sconces flanking the beautiful vent hood provide a Mediterranean feel to this room.
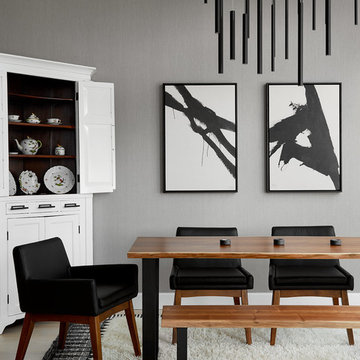
Photo credit: Dustin Halleck
Idee per una sala da pranzo contemporanea di medie dimensioni con pareti grigie, parquet chiaro e nessun camino
Idee per una sala da pranzo contemporanea di medie dimensioni con pareti grigie, parquet chiaro e nessun camino
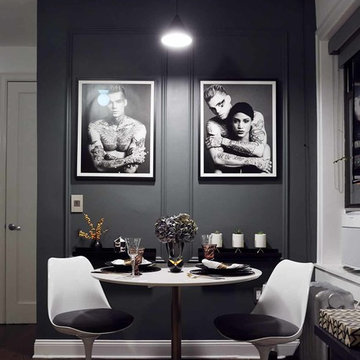
Idee per una piccola sala da pranzo classica con pareti grigie, parquet scuro, pavimento marrone e nessun camino
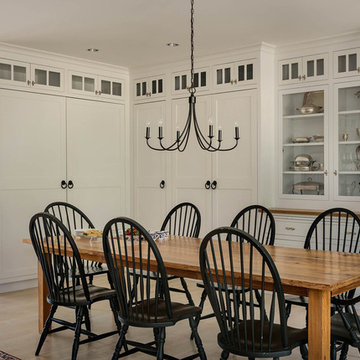
Rob Karosis: Photographer
Ispirazione per una sala da pranzo aperta verso la cucina country di medie dimensioni con pareti grigie, parquet chiaro, nessun camino e pavimento beige
Ispirazione per una sala da pranzo aperta verso la cucina country di medie dimensioni con pareti grigie, parquet chiaro, nessun camino e pavimento beige
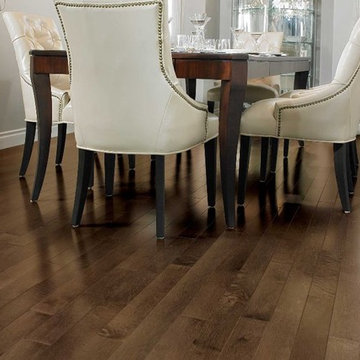
Idee per una sala da pranzo tradizionale chiusa e di medie dimensioni con pareti grigie, parquet scuro, nessun camino e pavimento marrone
Sale da Pranzo con pareti grigie e nessun camino - Foto e idee per arredare
11