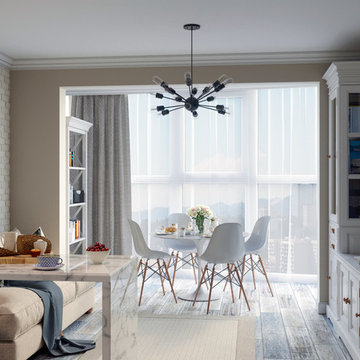Sale da Pranzo chiuse con pareti beige - Foto e idee per arredare
Filtra anche per:
Budget
Ordina per:Popolari oggi
41 - 60 di 12.880 foto
1 di 3
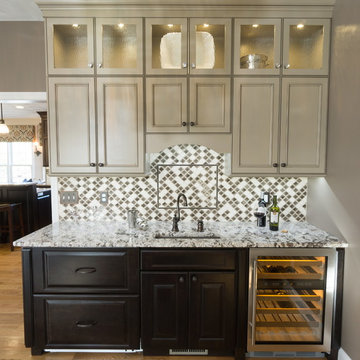
Complete Wet Bar & Dining Room Remodel Designed by Interior Designer Nathan J. Reynolds and Installed by DM Contracting.
phone: (508) 837 - 3972
email: nathan@insperiors.com
www.insperiors.com
Photography Courtesy of © 2014 John Anderson Photography.
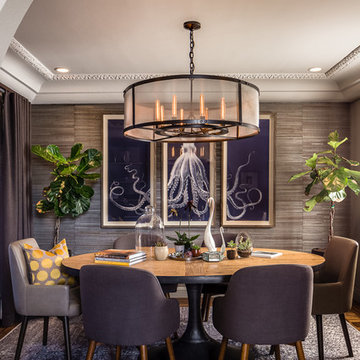
Christopher Stark Photography
Esempio di una sala da pranzo classica chiusa e di medie dimensioni con pareti beige e parquet scuro
Esempio di una sala da pranzo classica chiusa e di medie dimensioni con pareti beige e parquet scuro
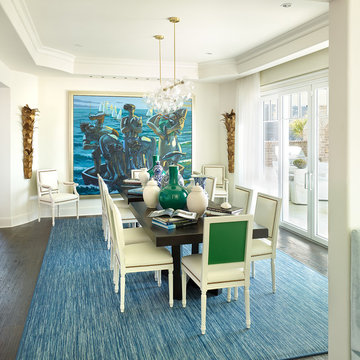
Holger Obenaus Photography
Ispirazione per una sala da pranzo classica chiusa e di medie dimensioni con pareti beige, parquet scuro e nessun camino
Ispirazione per una sala da pranzo classica chiusa e di medie dimensioni con pareti beige, parquet scuro e nessun camino
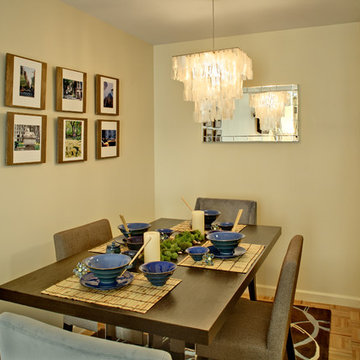
Wing Wong
Ispirazione per una sala da pranzo tradizionale chiusa e di medie dimensioni con pareti beige, parquet chiaro, nessun camino e pavimento marrone
Ispirazione per una sala da pranzo tradizionale chiusa e di medie dimensioni con pareti beige, parquet chiaro, nessun camino e pavimento marrone
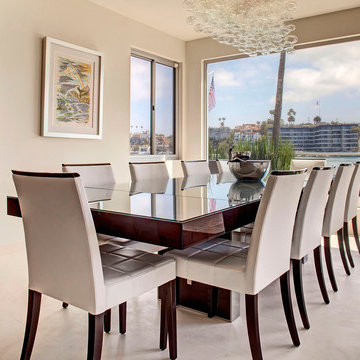
Designed By: Sarah Buehlman
Marc and Mandy Maister were clients and fans of Cantoni before they purchased this harbor home on Balboa Island. The South African natives originally met designer Sarah Buehlman and Cantoni’s Founder and CEO Michael Wilkov at a storewide sale, and quickly established a relationship as they bought furnishings for their primary residence in Newport Beach.
So, when the couple decided to invest in this gorgeous second home, in one of the ritziest enclaves in North America, they sought Sarah’s help in transforming the outdated 1960’s residence into a modern marvel. “It’s now the ultimate beach house,” says Sarah, “and finished in Cantoni from top to bottom—including new custom cabinetry installed throughout.”
But let’s back up. This project began when Mandy contacted Sarah in the midst of the remodel process (in December 2010), asking if she could come take a look and help with the overall design.
“The plans were being drawn up with an architect, and they opted not to move anything major. Instead, they updated everything—as in the small carpeted staircase that became a gorgeous glass and metal sculpture,” Sarah explains. She took photographs and measurements, and then set to work creating the scaled renderings. “Marc and Mandy were drawn to the One and Only Collection. It features a high-gloss brown and white color scheme which served as inspiration for the project,” says Sarah.
Primary pieces in the expansive living area include the Mondrian leather sectional, the Involution sculpture, and a pair of Vladimir Kagan Corkscrew swivel chairs. The Maisters needed a place to house all their electronics but didn’t want a typical entertainment center. The One and Only buffet was actually modified by our skilled shop technicians, in our distribution center, so it could accommodate all the couple’s media equipment. “These artisans are another one of our hidden strengths—in addition to the design tools, inventory and extensive resources we have to get a job done,” adds Sarah. Marc and Mandy also fell in love with the exotic Makassar ebony wood in the Ritz Collection, which Sarah combined in the master bedroom with the Ravenna double chaise to provide an extra place to sit and enjoy the beautiful harbor views.
Beyond new furnishings, the Maisters also decided to completely redo their kitchen. And though Marc and Mandy did not have a chance to actually see our kitchen displays, having worked with Sarah over the years, they had immense trust in our commitment to craftsmanship and quality. In fact, they opted for new cabinetry in four bathrooms as well as the laundry room based on our 3D renderings and lacquer samples alone—without ever opening a drawer. “Their trust in my expertise and Cantoni’s reputation were a major deciding factor,” says Sarah.
This plush second home, complete with a private boat dock right out back, counts as one of Sarah’s proudest accomplishments. “These long-time clients are great. They love Cantoni and appreciate high quality Italian furnishings in particular. The home is so gorgeous that once you are inside and open the Nano doors, you simply don’t want to leave.” The job took almost two years to complete, but everyone seems quite happy with the results, proving that large or small—and in cases necessitating a quick turnaround or execution of a long-term vision—Cantoni has the resources to come through for all clients.
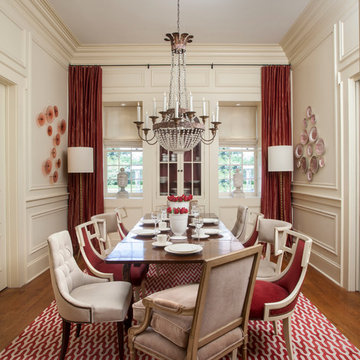
CHAD CHENIER PHOTOGRAPHY
Idee per una sala da pranzo tradizionale chiusa con pareti beige e pavimento in legno massello medio
Idee per una sala da pranzo tradizionale chiusa con pareti beige e pavimento in legno massello medio
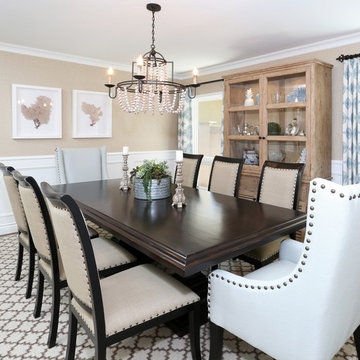
Interior Design by: Blackband Design
Phone: 949.872.2234
Ispirazione per una sala da pranzo stile marino chiusa con pareti beige e pavimento in legno massello medio
Ispirazione per una sala da pranzo stile marino chiusa con pareti beige e pavimento in legno massello medio

This dining room combines modern, rustic and classic styles. The colors are inspired by the original art work placed on the accent wall. Dining room accessories are understated to compliment the dining room painting. Custom made draperies complete the look. Natural fabric for the upholstery chairs is selected to work with the modern dining room rug. A rustic chandelier is high above the dining room table to showcase the painting. Original painting: Nancy Eckels
Photo: Liz. McKay- McKay Imaging
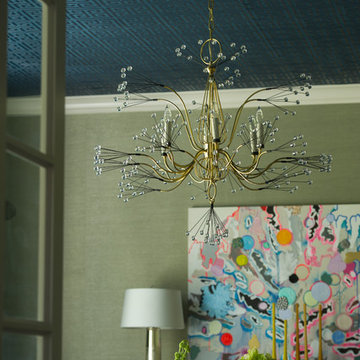
Amy Aidinis Hirsch LLC
Esempio di una sala da pranzo boho chic chiusa e di medie dimensioni con pareti beige e nessun camino
Esempio di una sala da pranzo boho chic chiusa e di medie dimensioni con pareti beige e nessun camino
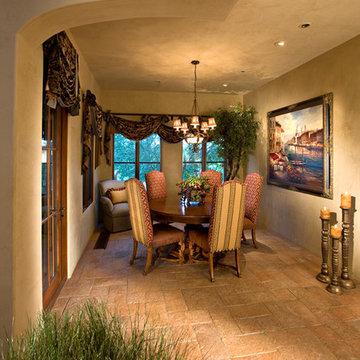
Interiors Remembered -Athena Vigil - Designer
Immagine di una sala da pranzo mediterranea chiusa e di medie dimensioni con pareti beige e pavimento in legno massello medio
Immagine di una sala da pranzo mediterranea chiusa e di medie dimensioni con pareti beige e pavimento in legno massello medio
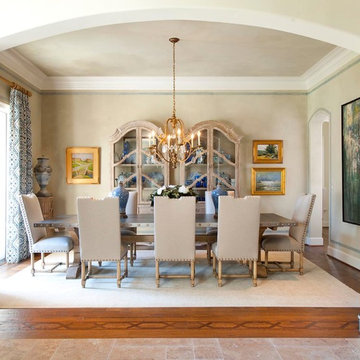
Danes Custom Homes
Esempio di una sala da pranzo tradizionale chiusa con pareti beige e pavimento in legno massello medio
Esempio di una sala da pranzo tradizionale chiusa con pareti beige e pavimento in legno massello medio
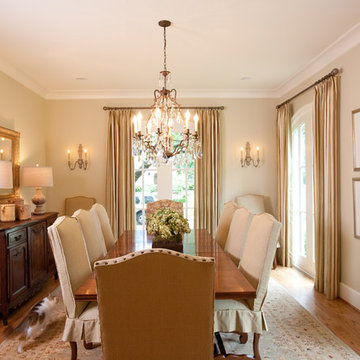
Warm French Dining Room features a long rectangular refractory table, flanked with antiqued host/hostess chairs upholstered in chenille tapestry and custom side chairs slipped covered in linen. Silk window treatments in a Beacon Hill stripe and wool Oushak rug softens the space with texture. Antique chandelier found in New Orleans on Magazine Street.
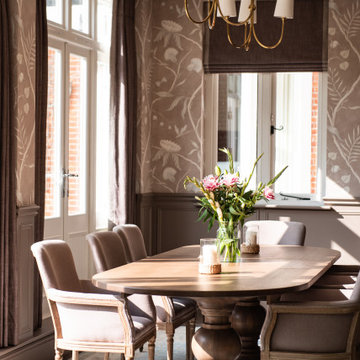
Foto di una sala da pranzo classica chiusa e di medie dimensioni con pareti beige, pavimento in legno massello medio, pavimento beige e carta da parati
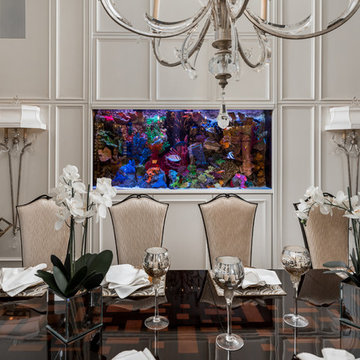
A custom salt-water fish tank sits enclosed in one wall, while the opposite formal dining wall is a wine wall.
Idee per una grande sala da pranzo minimalista chiusa con pareti beige, pavimento in marmo e pavimento bianco
Idee per una grande sala da pranzo minimalista chiusa con pareti beige, pavimento in marmo e pavimento bianco
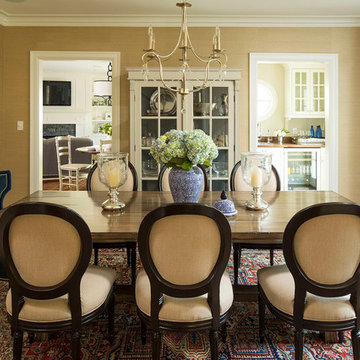
Martha O'Hara Interiors, Interior Design | Troy Thies, Photography
Idee per una sala da pranzo tradizionale chiusa con pareti beige e parquet scuro
Idee per una sala da pranzo tradizionale chiusa con pareti beige e parquet scuro
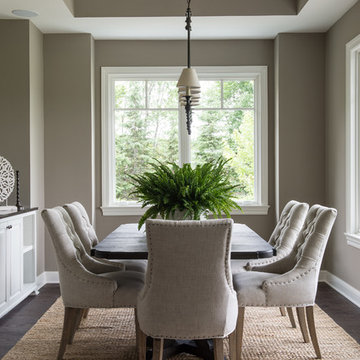
Scott Amundson Photography
Ispirazione per una sala da pranzo chic chiusa e di medie dimensioni con pareti beige, parquet scuro, nessun camino e pavimento marrone
Ispirazione per una sala da pranzo chic chiusa e di medie dimensioni con pareti beige, parquet scuro, nessun camino e pavimento marrone
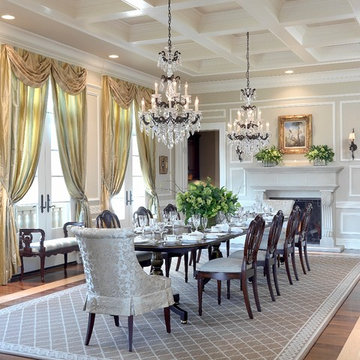
Alise O'Brien Photography
Immagine di una sala da pranzo chic chiusa con pareti beige, parquet scuro e camino classico
Immagine di una sala da pranzo chic chiusa con pareti beige, parquet scuro e camino classico
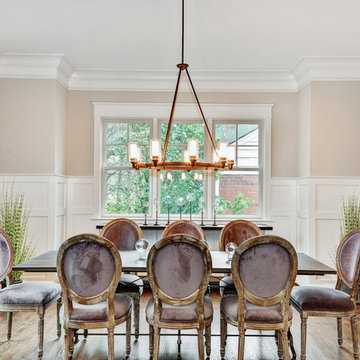
When thinking of having family and friends over for dinner, nothing like having a spacious dining room to accommodate everyone comfortably! Suburban Builders always strive to create a dining space with convenient access to the kitchen and family and/or living rooms. Every detail is important; from the windows and wall panels to flooring and the right lighting.
#SuburbanBuilders
#CustomHomeBuilderArlingtonVA
#CustomHomeBuilderGreatFallsVA
#CustomHomeBuilderMcLeanVA
#CustomHomeBuilderViennaVA
#CustomHomeBuilderFallsChurchVA
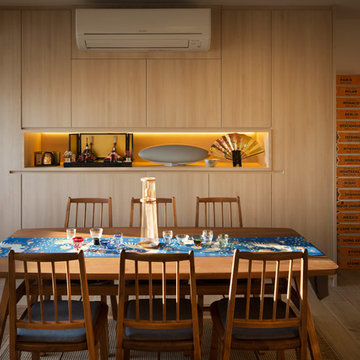
Foto di una sala da pranzo etnica chiusa con pareti beige, pavimento in tatami e pavimento beige
Sale da Pranzo chiuse con pareti beige - Foto e idee per arredare
3
