Sale da Pranzo bianche con pannellatura - Foto e idee per arredare
Filtra anche per:
Budget
Ordina per:Popolari oggi
61 - 80 di 338 foto
1 di 3
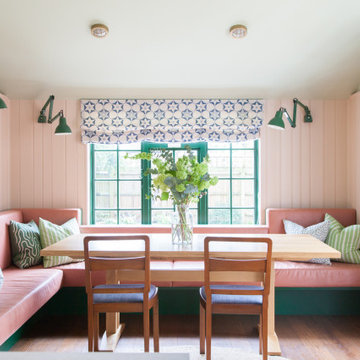
Foto di un angolo colazione tradizionale con pareti rosa, pavimento in legno massello medio, nessun camino, pavimento marrone e pannellatura

A contemporary craftsman East Nashville eat-in kitchen featuring an open concept with white cabinets against light grey walls and dark wood floors. Interior Designer & Photography: design by Christina Perry
design by Christina Perry | Interior Design
Nashville, TN 37214
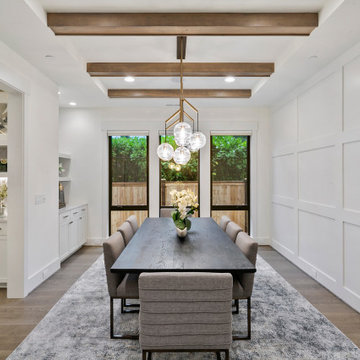
The Kensington's dining room combines elegance and warmth to create a welcoming space for gathering and enjoying meals. The black window trim adds a touch of contrast against the white walls, while the golden chandelier and hardware add a luxurious and sophisticated feel. The grey chairs provide a modern and stylish seating option around the dining table. A grid wall adds visual interest and texture to the room. The hardwood floor brings a natural element and warmth to the space. A potted plant adds a refreshing touch of greenery. A rug defines the dining area and adds comfort underfoot. The white painted cabinets and trim contribute to the bright and airy atmosphere. Wooden beams on the ceiling add a rustic and charming element. The Kensington's dining room is a beautiful blend of classic and contemporary design, creating a perfect setting for memorable meals and enjoyable gatherings.

Foto di un angolo colazione country di medie dimensioni con pareti bianche, parquet scuro, pavimento marrone e pannellatura
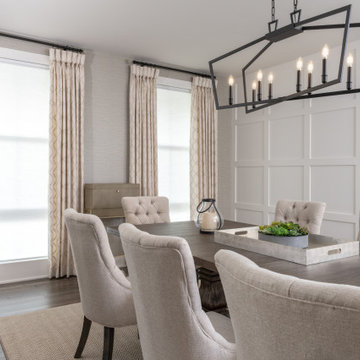
We took a new home build that was a shell and created a livable open concept space for this family of four to enjoy for years to come. The white kitchen mixed with grey island and dark floors was the start of the palette. We added in wall paneling, wallpaper, large lighting fixtures, window treatments, are rugs and neutrals fabrics so everything can be intermixed throughout the house.

A view from the kitchen of this nautical-inspired living and dining space with a large stone fireplace and built-ins.
Photo by Ashley Avila Photography
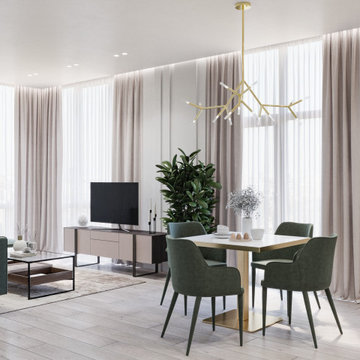
Idee per una sala da pranzo aperta verso il soggiorno contemporanea di medie dimensioni con pavimento in laminato, pavimento beige e pannellatura
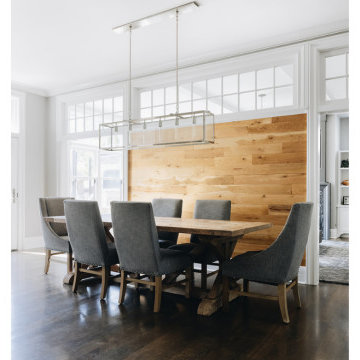
Eat-in kitchen seating with interior transom windows let in the natural light in. Wood-panel feature wall and dramatic hanging box light.
Foto di una sala da pranzo design con pannellatura
Foto di una sala da pranzo design con pannellatura
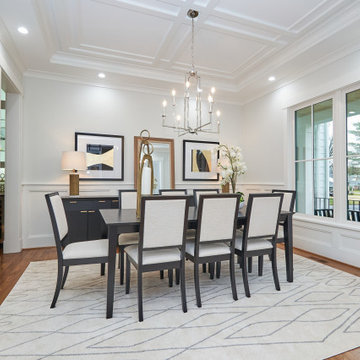
The formal dining room is right off the entry way. A decorative ceiling treatment, wainscoting, and a polished nickel light fixture give the space some character.
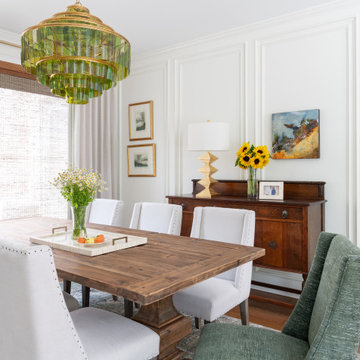
Room by room, we’re taking on this 1970’s home and bringing it into 2021’s aesthetic and functional desires. The homeowner’s started with the bar, lounge area, and dining room. Bright white paint sets the backdrop for these spaces and really brightens up what used to be light gold walls.
We leveraged their beautiful backyard landscape by incorporating organic patterns and earthy botanical colors to play off the nature just beyond the huge sliding doors.
Since the rooms are in one long galley orientation, the design flow was extremely important. Colors pop in the dining room chandelier (the showstopper that just makes this room “wow”) as well as in the artwork and pillows. The dining table, woven wood shades, and grasscloth offer multiple textures throughout the zones by adding depth, while the marble tops’ and tiles’ linear and geometric patterns give a balanced contrast to the other solids in the areas. The result? A beautiful and comfortable entertaining space!
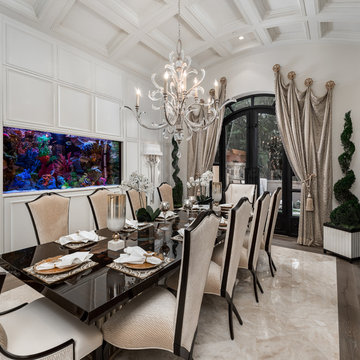
We love this dining rooms design featuring a wood and marble floor, a coffered ceiling and custom molding & millwork throughout.
Esempio di un'ampia sala da pranzo shabby-chic style chiusa con pareti bianche, pavimento in legno massello medio, camino classico, cornice del camino in pietra, pavimento marrone, soffitto a cassettoni e pannellatura
Esempio di un'ampia sala da pranzo shabby-chic style chiusa con pareti bianche, pavimento in legno massello medio, camino classico, cornice del camino in pietra, pavimento marrone, soffitto a cassettoni e pannellatura
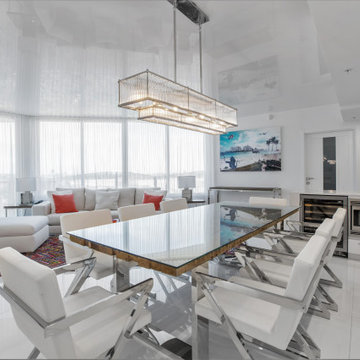
Idee per una sala da pranzo aperta verso la cucina moderna di medie dimensioni con pareti bianche, pavimento in gres porcellanato, pavimento bianco e pannellatura

Dinette open to great room w/ cedar trimmed tray ceiling
Ispirazione per un'ampia sala da pranzo aperta verso la cucina minimalista con pareti grigie, pavimento con piastrelle in ceramica, camino classico, cornice del camino in pietra, pavimento grigio, soffitto a cassettoni e pannellatura
Ispirazione per un'ampia sala da pranzo aperta verso la cucina minimalista con pareti grigie, pavimento con piastrelle in ceramica, camino classico, cornice del camino in pietra, pavimento grigio, soffitto a cassettoni e pannellatura
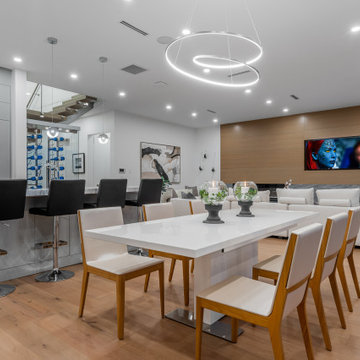
Foto di una sala da pranzo aperta verso il soggiorno moderna di medie dimensioni con pareti bianche, parquet chiaro, camino lineare Ribbon, cornice del camino in pietra, pavimento beige e pannellatura
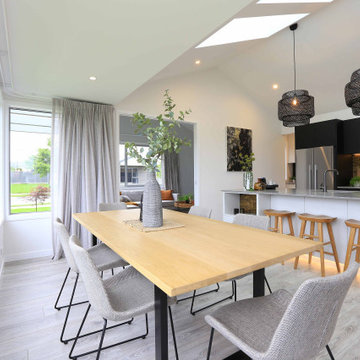
This stunning home showcases the signature quality workmanship and attention to detail of David Reid Homes.
Architecturally designed, with 3 bedrooms + separate media room, this home combines contemporary styling with practical and hardwearing materials, making for low-maintenance, easy living built to last.
Positioned for all-day sun, the open plan living and outdoor room - complete with outdoor wood burner - allow for the ultimate kiwi indoor/outdoor lifestyle.
The striking cladding combination of dark vertical panels and rusticated cedar weatherboards, coupled with the landscaped boardwalk entry, give this single level home strong curbside appeal.
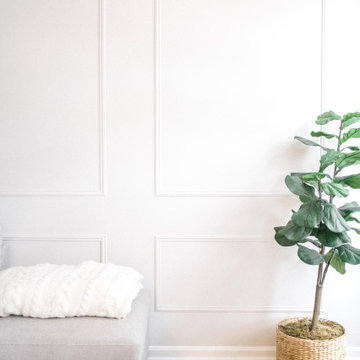
Transitional dining room, wood table, black chairs, olive tree, and organic artwork
Foto di una sala da pranzo aperta verso la cucina chic di medie dimensioni con pannellatura
Foto di una sala da pranzo aperta verso la cucina chic di medie dimensioni con pannellatura
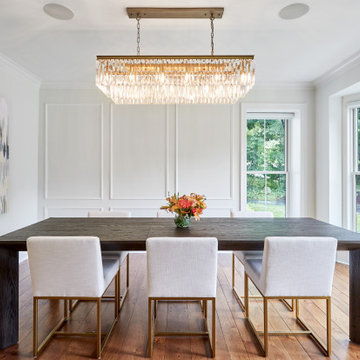
Esempio di una sala da pranzo moderna chiusa e di medie dimensioni con pareti bianche, pavimento in legno massello medio, pavimento marrone e pannellatura
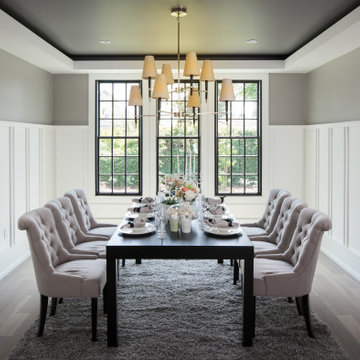
Foto di una sala da pranzo aperta verso la cucina tradizionale di medie dimensioni con pareti bianche, pavimento beige e pannellatura
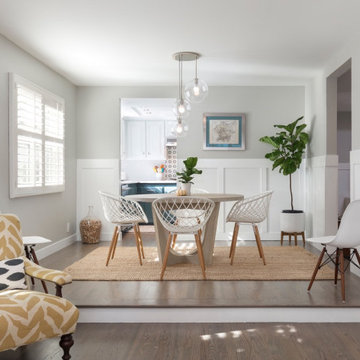
Modern dining chairs from CB2 add visual interest while paneling on the walls add texture to this dining space.
Immagine di un piccolo angolo colazione stile marino con pareti grigie e pannellatura
Immagine di un piccolo angolo colazione stile marino con pareti grigie e pannellatura
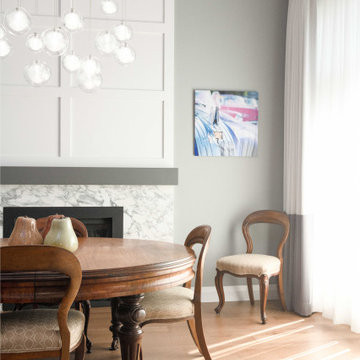
To accommodate a larger great room space, we installed new steel beams and reconfigured the central stairway.
We moved the more formal dining room to the front of the house. It’s accessible through the new butler’s pantry.
This new configuration, with an eating nook added beside the kitchen, allows for a seamless flow between the family room and the newly opened kitchen and eating area.
To make cooking and being organized more enjoyable, we added a recycling pull-out, a magic corner, spice pull-outs, tray dividers, and lift-up doors. It’s details like these that are important to consider when doing kitchen renovations.
Sale da Pranzo bianche con pannellatura - Foto e idee per arredare
4