Sale da Pranzo bianche con cornice del camino in intonaco - Foto e idee per arredare
Filtra anche per:
Budget
Ordina per:Popolari oggi
161 - 180 di 562 foto
1 di 3
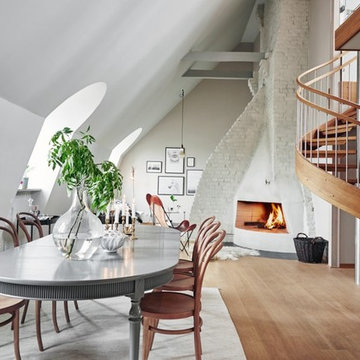
Foto di una grande sala da pranzo aperta verso il soggiorno bohémian con parquet chiaro, pareti bianche, camino ad angolo e cornice del camino in intonaco
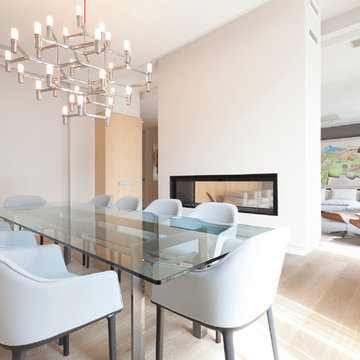
Idee per una sala da pranzo aperta verso il soggiorno minimalista di medie dimensioni con pareti bianche, parquet chiaro, cornice del camino in intonaco e camino bifacciale
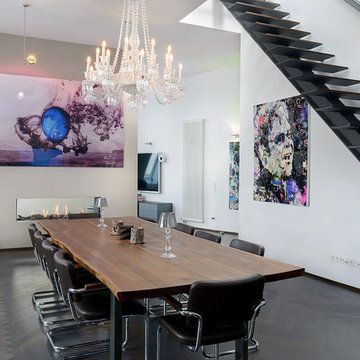
Foto di una grande sala da pranzo aperta verso il soggiorno eclettica con pareti bianche, parquet scuro, cornice del camino in intonaco e camino bifacciale
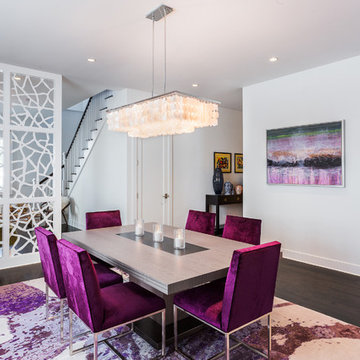
Idee per una sala da pranzo contemporanea di medie dimensioni con pareti bianche, parquet scuro, camino bifacciale e cornice del camino in intonaco
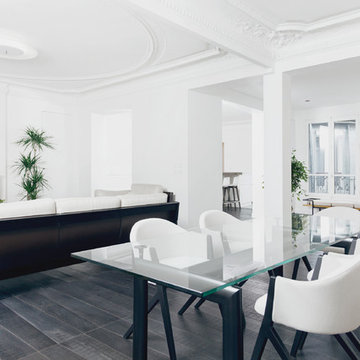
Carl Diner
Idee per una sala da pranzo contemporanea di medie dimensioni con pareti bianche, pavimento in legno verniciato, camino classico e cornice del camino in intonaco
Idee per una sala da pranzo contemporanea di medie dimensioni con pareti bianche, pavimento in legno verniciato, camino classico e cornice del camino in intonaco
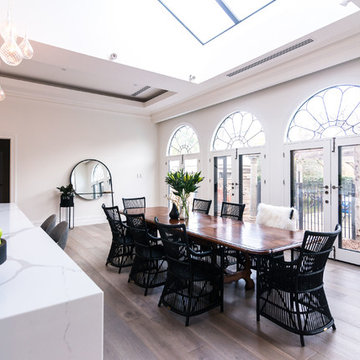
Ispirazione per una grande sala da pranzo aperta verso il soggiorno tradizionale con pareti bianche, camino classico e cornice del camino in intonaco
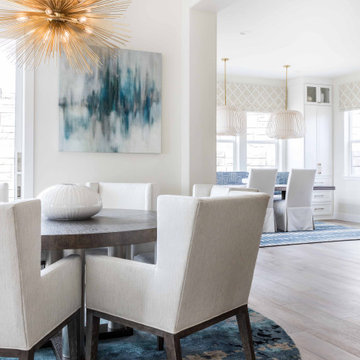
Esempio di una grande sala da pranzo aperta verso la cucina classica con pareti bianche, parquet chiaro, camino classico, cornice del camino in intonaco e pavimento grigio
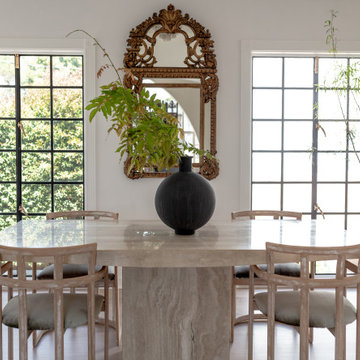
A dreamy space inspired by creamy natural tones and texture. We restored this home built in 1949 and brought back its mojo.
Foto di una sala da pranzo minimalista di medie dimensioni con pareti beige, parquet chiaro, camino classico, cornice del camino in intonaco e pavimento bianco
Foto di una sala da pranzo minimalista di medie dimensioni con pareti beige, parquet chiaro, camino classico, cornice del camino in intonaco e pavimento bianco
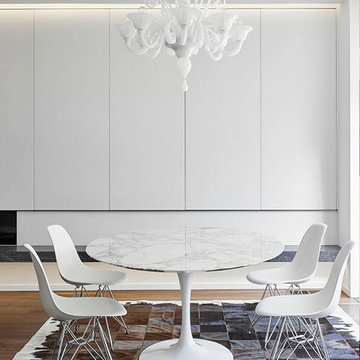
Bruce Damonte
Esempio di una grande sala da pranzo aperta verso il soggiorno minimal con pareti bianche, parquet scuro, camino lineare Ribbon e cornice del camino in intonaco
Esempio di una grande sala da pranzo aperta verso il soggiorno minimal con pareti bianche, parquet scuro, camino lineare Ribbon e cornice del camino in intonaco
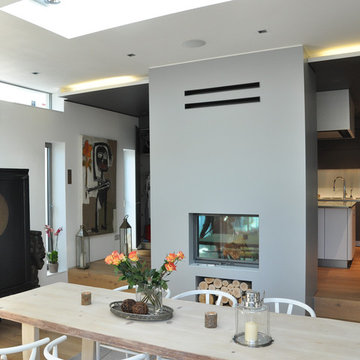
Immagine di una sala da pranzo aperta verso il soggiorno design di medie dimensioni con pareti grigie, parquet chiaro, stufa a legna, cornice del camino in intonaco e pavimento marrone
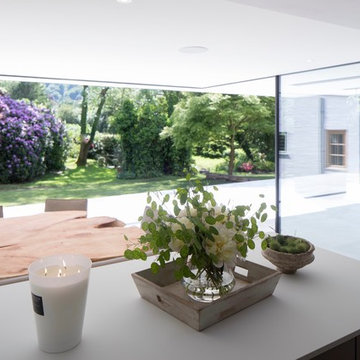
Working with Janey Butler Interiors on the total renovation of this once dated cottage set in a wonderful location. Creating for our clients within this project a stylish contemporary dining area with skyframe frameless sliding doors, allowing for wonderful indoor - outdoor luxuryliving.
With a beautifully bespoke dining table & stylish Piet Boon Dining Chairs, Ochre Seed Cloud chandelier and built in leather booth seating.
This new addition completed this new Kitchen Area, with wall to wall Skyframe that maximised the views to the extensive gardens, and when opened, had no supports / structures to hinder the view, so that the whole corner of the room was completely open to the bri solet, so that in the summer months you can dine inside or out with no apparent divide. This was achieved by clever installation of the Skyframe System, with integrated drainage allowing seamless continuation of the flooring and ceiling finish from the inside to the covered outside area.
New underfloor heating and a complete AV system was also installed with Crestron & Lutron Automation and Control over all of the Lighitng and AV. We worked with our partners at Kitchen Architecture who supplied the stylish Bautaulp B3 Kitchen and Gaggenau Applicances, to design a large kitchen that was stunning to look at in this newly created room, but also gave all the functionality our clients needed with their large family and frequent entertaining.
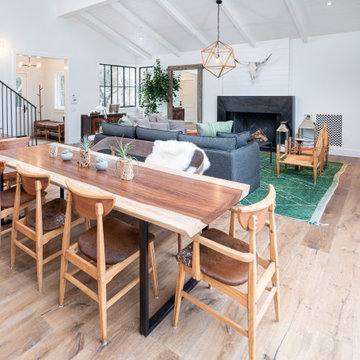
This is a light rustic European White Oak hardwood floor.
Foto di una sala da pranzo aperta verso il soggiorno moderna di medie dimensioni con pareti bianche, pavimento in legno massello medio, camino classico, cornice del camino in intonaco, pavimento marrone e soffitto in perlinato
Foto di una sala da pranzo aperta verso il soggiorno moderna di medie dimensioni con pareti bianche, pavimento in legno massello medio, camino classico, cornice del camino in intonaco, pavimento marrone e soffitto in perlinato
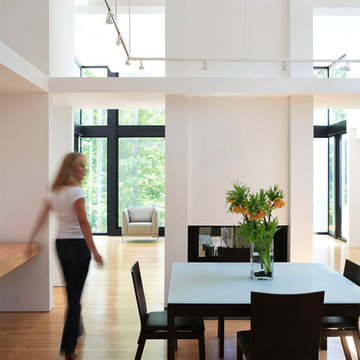
The programmatic functions are separated into zones of public, semi-public, and private use. These zones are arranged around the existing swimming pool, spiraling in a rectangular helix from the elevated roof deck down through the living spaces to the poolside recreation room. The architectural massing reflects this organization with the form of the private portion being most solid, and the public living areas being more transparent.
Rion Rizzo Photographer
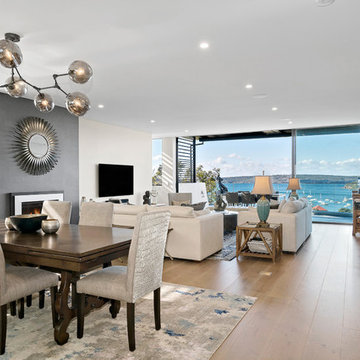
Diakrit
Foto di una grande sala da pranzo aperta verso il soggiorno design con pareti beige, pavimento in legno massello medio, camino classico, cornice del camino in intonaco e pavimento marrone
Foto di una grande sala da pranzo aperta verso il soggiorno design con pareti beige, pavimento in legno massello medio, camino classico, cornice del camino in intonaco e pavimento marrone
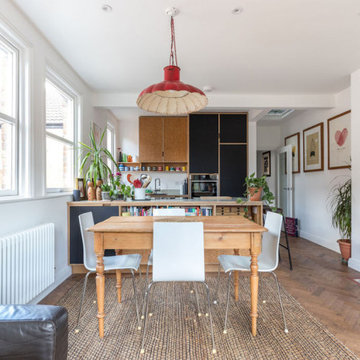
This stunning black ply kitchen with grey-finished ply worktop was such a gorgeous, modern addition to the open living area, being a bold but beautiful touch. Open ply finish units and covered storage underneath works beautifully with the black of the other cabinetry, adding small storage space and a space to display treasured books and ornaments. The dining and living areas flow perfectly from the kitchen, with the beautiful plants, wall art and pendant light working beautifully with the ply and black finishes. The kitchen, flooring and exposed brick of the fireplace are a stunning combination, adding a traditional and industrial feeling to the space. The reclaimed parquet wood flooring blocks were fitted in a herringbone design, adding a stunning warm touch to the space and replacing the previous lack of flooring in this area, exposed concrete being a reminder of the extension fitted some time ago. Dulux's Brilliant White paint was used to coat the walls and ceiling, being a lovely fresh backdrop for the various furnishings, wall art and plants to be styled in the living area.
Discover more at: https://absoluteprojectmanagement.com/portfolio/pete-miky-hackney/
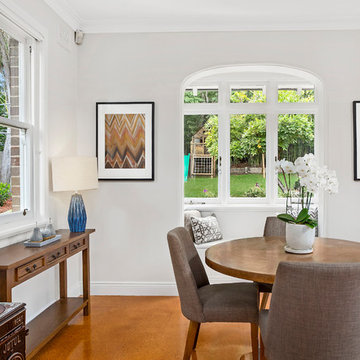
Foto di una grande sala da pranzo aperta verso la cucina classica con pavimento in sughero, camino ad angolo, cornice del camino in intonaco, pavimento arancione e pareti bianche
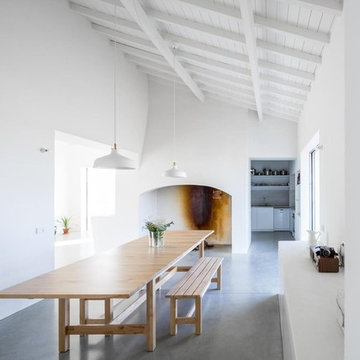
Immagine di una sala da pranzo scandinava chiusa e di medie dimensioni con pareti bianche, pavimento in cemento, cornice del camino in intonaco e camino classico
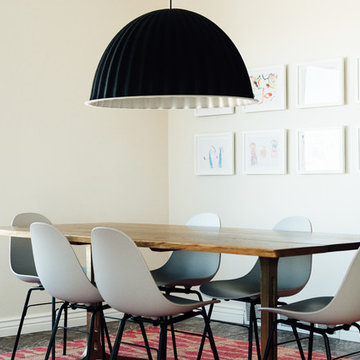
Idee per una sala da pranzo aperta verso il soggiorno eclettica di medie dimensioni con pareti bianche, pavimento in ardesia, camino classico e cornice del camino in intonaco
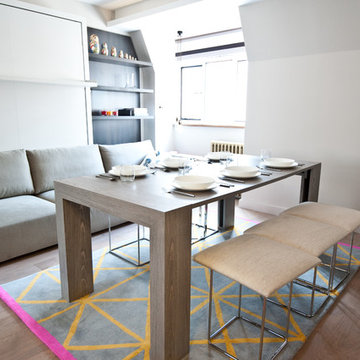
A traditional and old apartment in the heart of London re-engineered and transformed into a unique studio flat with a cutting edge minimalist design. Clear lines and subtle colours enhance the abundance of natural light and are accentuated with a variety of modern, colourful and vintage furnishings.
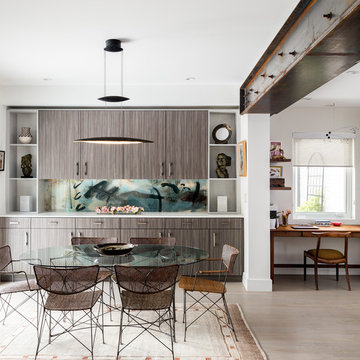
David Lauer Photography
Ispirazione per una sala da pranzo aperta verso il soggiorno minimalista di medie dimensioni con pareti bianche, parquet chiaro, camino classico e cornice del camino in intonaco
Ispirazione per una sala da pranzo aperta verso il soggiorno minimalista di medie dimensioni con pareti bianche, parquet chiaro, camino classico e cornice del camino in intonaco
Sale da Pranzo bianche con cornice del camino in intonaco - Foto e idee per arredare
9