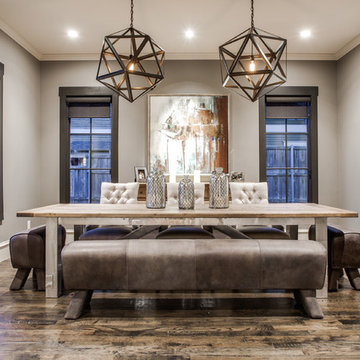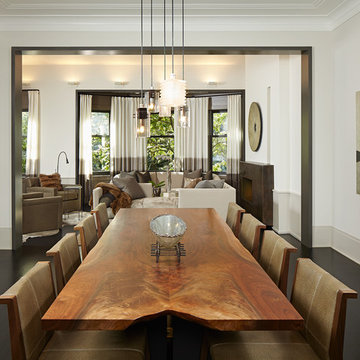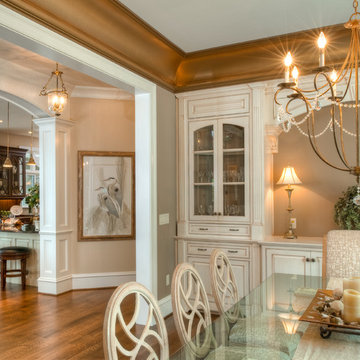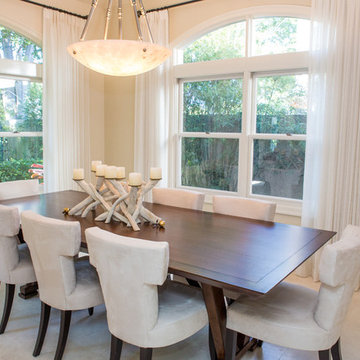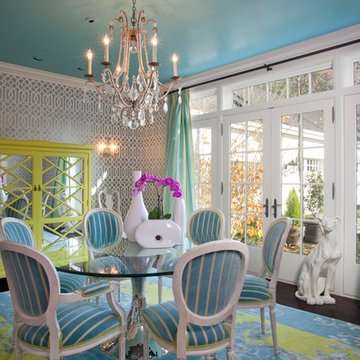Sale da Pranzo beige, turchesi - Foto e idee per arredare
Filtra anche per:
Budget
Ordina per:Popolari oggi
101 - 120 di 92.231 foto
1 di 3
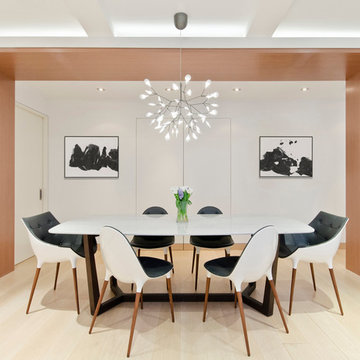
Steps from Riverside Park, the existing apartment had previously not been renovated for 30 years and was in dire need of a complete overhaul. StudioLAB was presented with the challenge of re-designing the space to fit a modern family’s lifestyle today with the flexibility to adjust as they evolve into their tomorrow. The existing formal closed kitchen and dining room were combined and opened up to allow the owners to entertain in an open living environment and allow natural light to permeate throughout different exposures of the apartment. Bathrooms were gutted, enlarged and reconfigured. Central air conditioning was added with minimal ducting as to be hidden and not seem clunky. Built-in bookshelves run the length of the perimeter walls below windows, concealing radiators and providing extra valuable storage in every room. A neutral color palette, minimalist details, and refined materials create a warm, modern atmosphere. Light brown oak veneered archways as well as LED cove ceilings are used to separate programmatic spaces visually without the use of physical partitions. A charcoal stained cube built-in was designed with in the foyer to create deep storage while continuing into the kitchen to hide the built-in refrigerator and pantry visually connecting the two spaces. The family’s two children share one large bedroom in order to create a playroom in the other which can also serves as a guest room when needed. The master bedroom features a full height grey stained ash veneered wall unit that serves as the predominant clothes storage. A panel housing the TV slides to reveal more clothes storage behind. To utilize the exiting formal maid’s room behind the kitchen, a small study and powder room were created that house laundry machines as well.
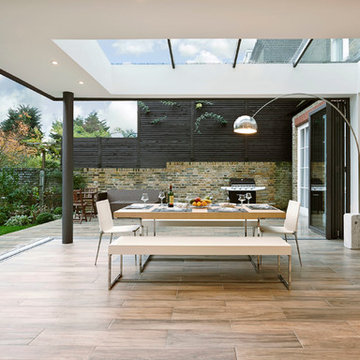
Sebastian Paszek and Christina Bull
Idee per una grande sala da pranzo aperta verso il soggiorno nordica con pareti bianche
Idee per una grande sala da pranzo aperta verso il soggiorno nordica con pareti bianche
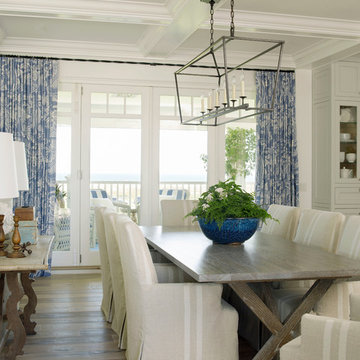
Idee per una grande sala da pranzo aperta verso il soggiorno stile marino con pareti bianche e parquet chiaro
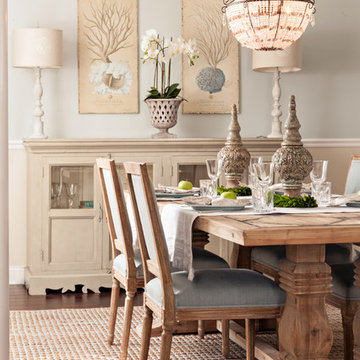
Dan Cutrona
Esempio di una sala da pranzo costiera di medie dimensioni con pareti beige, parquet scuro e nessun camino
Esempio di una sala da pranzo costiera di medie dimensioni con pareti beige, parquet scuro e nessun camino
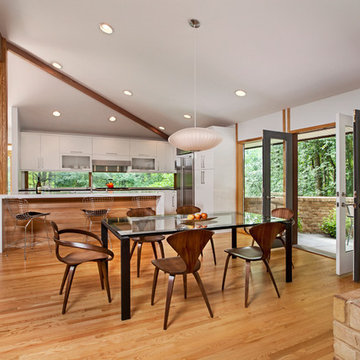
Jeff Garland
Foto di una sala da pranzo aperta verso il soggiorno minimalista con pareti bianche e parquet chiaro
Foto di una sala da pranzo aperta verso il soggiorno minimalista con pareti bianche e parquet chiaro
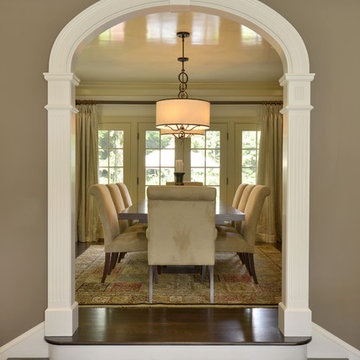
peter krupenye
Foto di una sala da pranzo tradizionale chiusa e di medie dimensioni con parquet scuro, pareti marroni e nessun camino
Foto di una sala da pranzo tradizionale chiusa e di medie dimensioni con parquet scuro, pareti marroni e nessun camino

A small kitchen designed around the oak beams, resulting in a space conscious design. All units were painted & with a stone work surface. The Acorn door handles were designed specially for this clients kitchen. In the corner a curved bench was attached onto the wall creating additional seating around a circular table. The large wall pantry with bi-fold doors creates a fantastic workstation & storage area for food & appliances. The small island adds an extra work surface and has storage space.
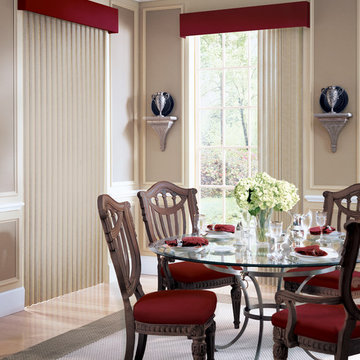
Hunter Douglas Patio Door Ideas
Hunter Douglas Cadence® Soft Vertical Blinds
Hunter Douglas Cadence® Soft Vertical Blinds feature soft vertical vanes that offer excellent sound absorption and translucency. The standard contoured headrail reduces light gaps and provides a tight fit for a smooth and quiet performance.
Hunter Douglas Cadence® Soft Vertical Blinds with PermaTilt® Wand Control System
Operating Systems: PermaTilt
Room: Dining Room
Room Styles: Formal, Traditional
Available from Accent Window Fashions LLC
Hunter Douglas Showcase Priority Dealer
Hunter Douglas Certified Installer
#Hunter_Douglas #Cadence #Vertical_Blinds #Soft_Vertical_Blinds #PermaTilt #Wand_Control_System #Dining_Room #Formal #Traditional #Window_Treatments #HunterDouglas #Accent_Window_Fashions
Copyright 2001-2013 Hunter Douglas, Inc. All rights reserved.
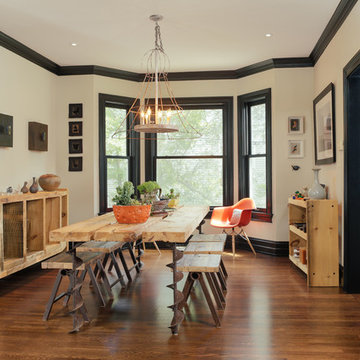
Brett Mountain
Foto di una sala da pranzo industriale chiusa e di medie dimensioni con parquet scuro e pareti beige
Foto di una sala da pranzo industriale chiusa e di medie dimensioni con parquet scuro e pareti beige
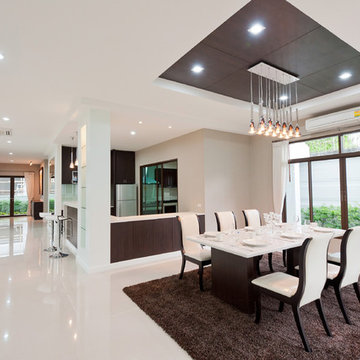
Vk Jyothis
Idee per una sala da pranzo aperta verso il soggiorno design
Idee per una sala da pranzo aperta verso il soggiorno design
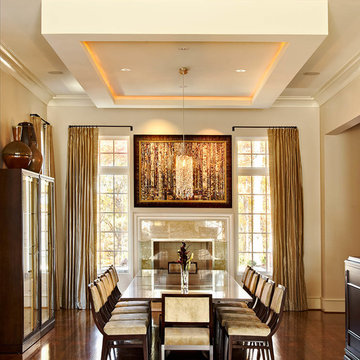
Idee per una sala da pranzo design con pareti beige e parquet scuro
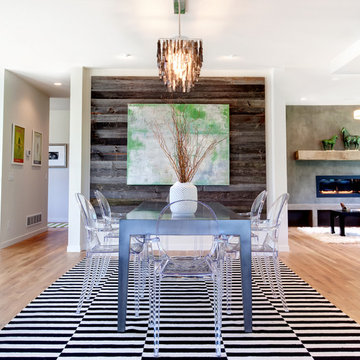
Ispirazione per una sala da pranzo aperta verso il soggiorno minimal con pareti bianche e pavimento in legno massello medio
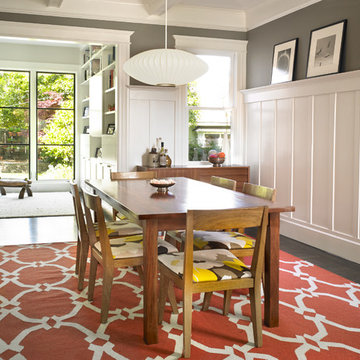
In this dining room, nods to traditional San Francisco design include all original trim and wall panels.
Photography: Brian Mahany
Idee per una piccola sala da pranzo minimal chiusa con pareti grigie, parquet scuro, nessun camino e pavimento marrone
Idee per una piccola sala da pranzo minimal chiusa con pareti grigie, parquet scuro, nessun camino e pavimento marrone

Dining room with wood burning stove, floor to ceiling sliding doors to deck. Concrete walls with picture hanging system.
Photo:Chad Holder
Esempio di una sala da pranzo aperta verso il soggiorno minimalista con parquet scuro e stufa a legna
Esempio di una sala da pranzo aperta verso il soggiorno minimalista con parquet scuro e stufa a legna
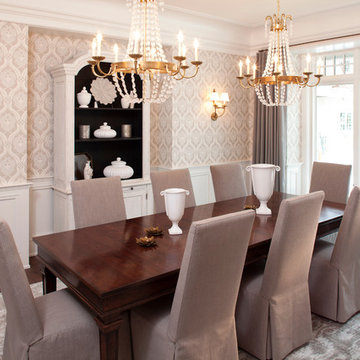
Landmark Photography
Immagine di una sala da pranzo tradizionale con pareti multicolore e parquet scuro
Immagine di una sala da pranzo tradizionale con pareti multicolore e parquet scuro
Sale da Pranzo beige, turchesi - Foto e idee per arredare
6
