Sale da Pranzo aperte verso la Cucina con pavimento in legno massello medio - Foto e idee per arredare
Filtra anche per:
Budget
Ordina per:Popolari oggi
81 - 100 di 20.627 foto
1 di 3
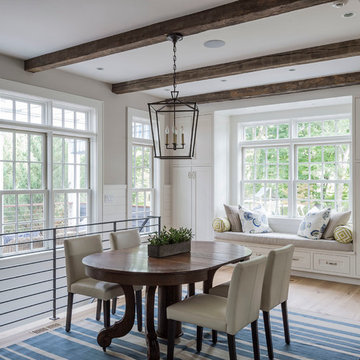
Matthew Williams
Ispirazione per una sala da pranzo aperta verso la cucina country di medie dimensioni con nessun camino, pareti bianche e pavimento in legno massello medio
Ispirazione per una sala da pranzo aperta verso la cucina country di medie dimensioni con nessun camino, pareti bianche e pavimento in legno massello medio
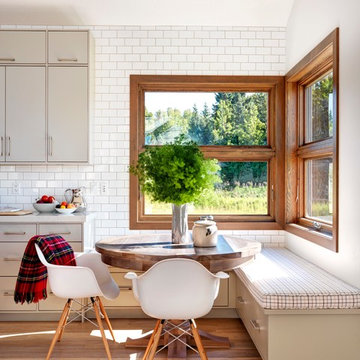
Modern Rustic home inspired by Scandinavian design & heritage of the clients.
This image is featuring a family kitchen custom nook for kids and parents to enjoy.
Photo:Martin Tessler
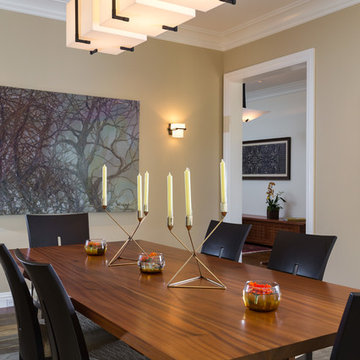
Interior Design:
Anne Norton
AND interior Design Studio
Berkeley, CA 94707
Ispirazione per una grande sala da pranzo aperta verso la cucina minimal con pareti beige, pavimento in legno massello medio, nessun camino e pavimento marrone
Ispirazione per una grande sala da pranzo aperta verso la cucina minimal con pareti beige, pavimento in legno massello medio, nessun camino e pavimento marrone
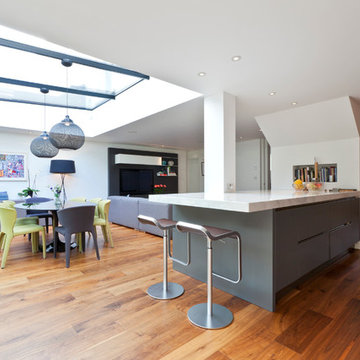
Foto di una sala da pranzo aperta verso la cucina minimal di medie dimensioni con pareti bianche e pavimento in legno massello medio
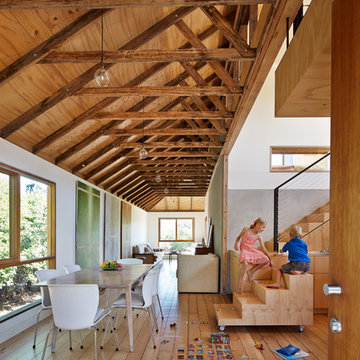
Internal view of living room, dining room and kitchen.
Design: Andrew Simpson Architects in collaboration with Charles Anderson
Project Team: Andrew Simpson, Michael Barraclough, Emma Parkinson
Completed: 2013
Photography: Peter Bennetts
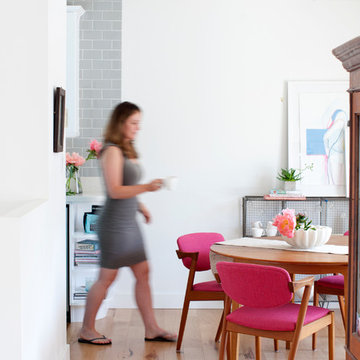
Janis Nicolay
Idee per una sala da pranzo aperta verso la cucina eclettica con pareti bianche e pavimento in legno massello medio
Idee per una sala da pranzo aperta verso la cucina eclettica con pareti bianche e pavimento in legno massello medio
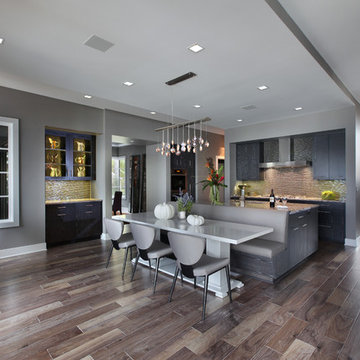
The Hasserton is a sleek take on the waterfront home. This multi-level design exudes modern chic as well as the comfort of a family cottage. The sprawling main floor footprint offers homeowners areas to lounge, a spacious kitchen, a formal dining room, access to outdoor living, and a luxurious master bedroom suite. The upper level features two additional bedrooms and a loft, while the lower level is the entertainment center of the home. A curved beverage bar sits adjacent to comfortable sitting areas. A guest bedroom and exercise facility are also located on this floor.
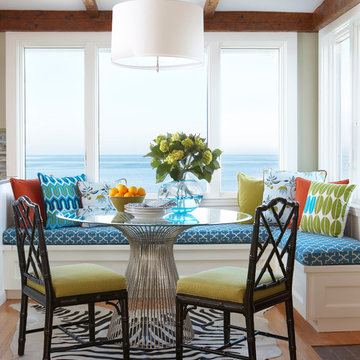
The Worlds Away Powell dining table anchors this kitchen breakfast nook by the ocean. The rustic wood beams provide architectural detail and the furnishings pop with lively colors in turquoise, grass green and orange. The black chippendale chairs from Jonathan Adler and zebra hide rug ground the color scheme. The simple drum pendant lets the ocean view take center stage. Photography by: Michael Partenio
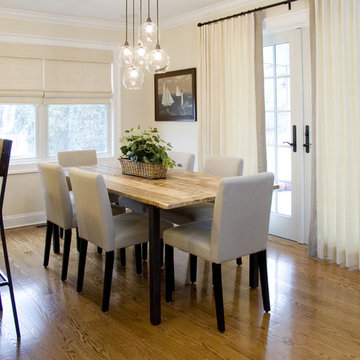
Photo Credits: Alex Donovan, asquaredstudio.com
Ispirazione per una sala da pranzo aperta verso la cucina contemporanea di medie dimensioni con pavimento in legno massello medio e pareti beige
Ispirazione per una sala da pranzo aperta verso la cucina contemporanea di medie dimensioni con pavimento in legno massello medio e pareti beige
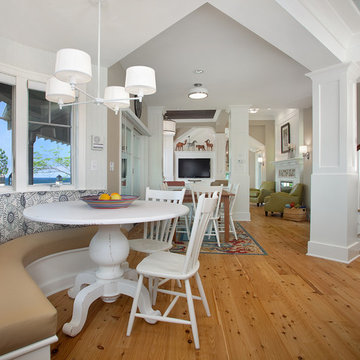
No structure is better suited to water than a ship, which was the inspiration for this waterfront home. The Sunny Slope is an imaginative addition, providing stunning views and three floors of living space, all within a charming shingle-style design.
Connected to the main house by a glass-covered walkway, this addition functions as an autonomous home, complete with its own kitchen, dining room, sitting areas and four bedroom suites.
Oval windows, multi-level decks, and a fourth-story “crow’s nest” are just a few of the home’s ship-like design elements.
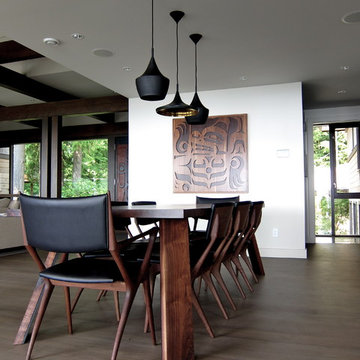
Woodvalley Residence
DESIGN TEAM
Interior Design | Gaile Guevara | http://gaileguevara.com/
Renovation & House Extension by Procon Projects Limited
Architecture & Design by Mason Kent Design
Landscaping provided by Arcon Water Designs
SOURCE GUIDE
Artwork | Limited Edition Wall Panel - Bear provided by Sabina Hill | http://www.sabinahill.com/
Furniture - Dining Table | Custom Design in collaboration with Christian Woo | http://christianwoo.com/
Furniture - Dining Chairs | Issa Chair provided by Kozai Modern | http://kozaimodern.com/
Beat Pendants by Tom Dixon provided by Inform Interiors | http://www.informinteriors.com/
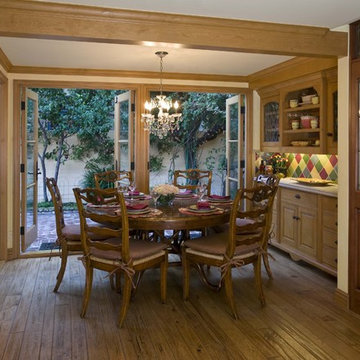
Please visit my website directly by copying and pasting this link directly into your browser: http://www.berensinteriors.com/ to learn more about this project and how we may work together!
Remarkable country french dining room with french doors and exquisite exposed beams. Dining with a view and a breeze! Robert Naik Photography.
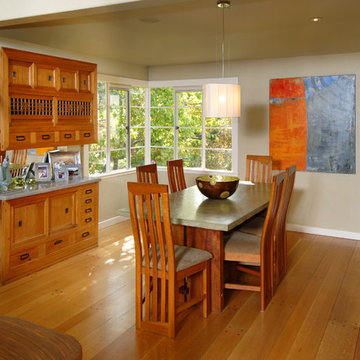
Idee per una sala da pranzo aperta verso la cucina minimal con pareti beige e pavimento in legno massello medio
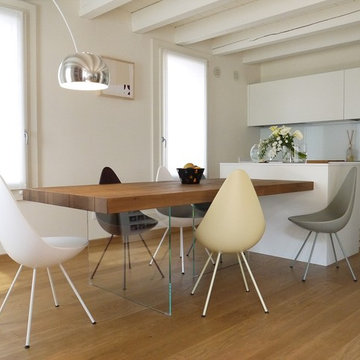
Tavolo Air Wildwood con piano in legno di rovere naturale e gambe perpendicolari in vetro temperato di cristallo extra-chiaro. http://vicenza.lago.it/design/tavolo-air
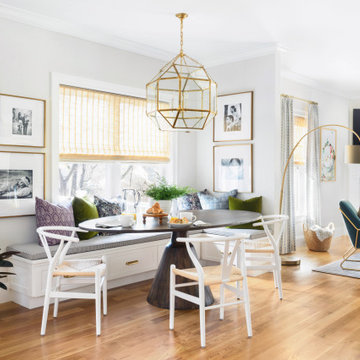
Idee per una grande sala da pranzo aperta verso la cucina tradizionale con pareti grigie, pavimento in legno massello medio, camino classico, cornice del camino piastrellata e pavimento beige
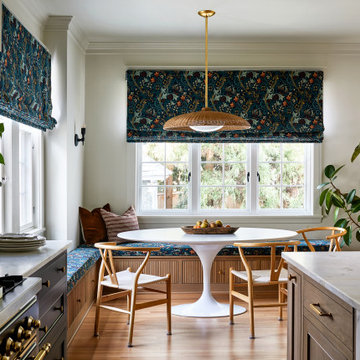
We touched every corner of the main level of the historic 1903 Dutch Colonial. True to our nature, Storie edited the existing residence by redoing some of the work that had been completed in the early 2000s, kept the historic moldings/flooring/handrails, and added new (and timeless) wainscoting/wallpaper/paint/furnishings to modernize yet honor the traditional nature of the home.
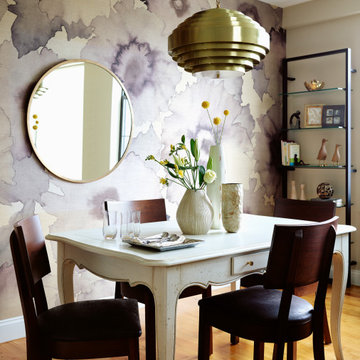
Ispirazione per una piccola sala da pranzo aperta verso la cucina tradizionale con pavimento in legno massello medio e carta da parati
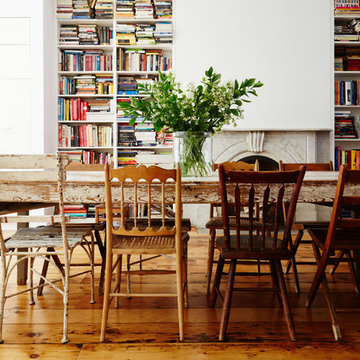
Idee per un'ampia sala da pranzo aperta verso la cucina con pareti bianche, pavimento in legno massello medio, camino classico, cornice del camino in pietra e pavimento marrone
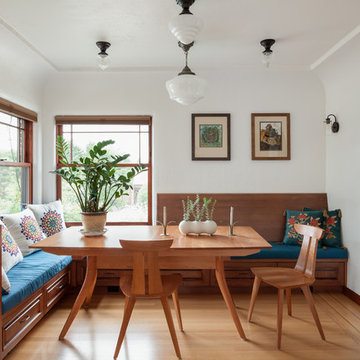
I love this room! Notice the drawer storage below the bench. The top drawers of the sideboard are equipped with electronics for charging various devices. We deleted the center room light fixture, moved the table off center, then added wall sconces and this array of ceiling-mount lights - switched separately and dimmable. Now the table can be placed this way or that, and good lighting is always available.
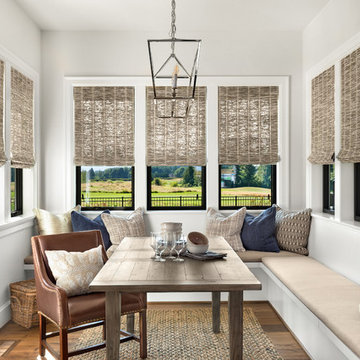
Justin Krug Photography
Immagine di una grande sala da pranzo aperta verso la cucina country con pavimento in legno massello medio, pavimento marrone e pareti bianche
Immagine di una grande sala da pranzo aperta verso la cucina country con pavimento in legno massello medio, pavimento marrone e pareti bianche
Sale da Pranzo aperte verso la Cucina con pavimento in legno massello medio - Foto e idee per arredare
5