Piscine naturali con pavimentazioni in mattoni - Foto e idee
Filtra anche per:
Budget
Ordina per:Popolari oggi
21 - 40 di 1.333 foto
1 di 3
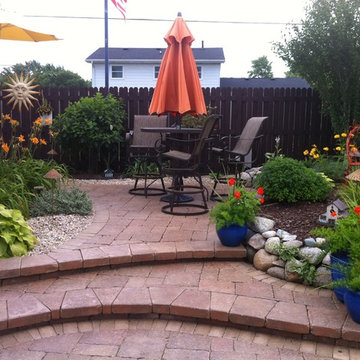
Foto di una grande piscina naturale personalizzata in cortile con una dépendance a bordo piscina e pavimentazioni in mattoni
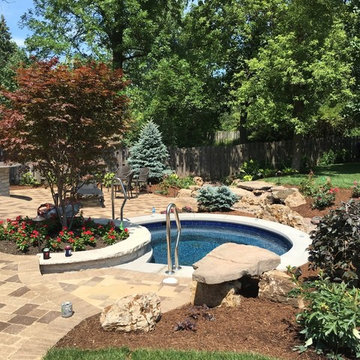
T.Borth Design
Esempio di una piccola piscina naturale classica rotonda nel cortile laterale con fontane e pavimentazioni in mattoni
Esempio di una piccola piscina naturale classica rotonda nel cortile laterale con fontane e pavimentazioni in mattoni
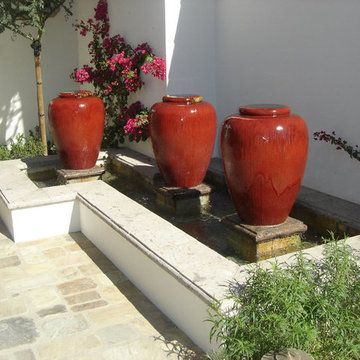
Three red pot fountain brings color and elegance into this private residence. It also creates informal seating with the above ground basin.
Foto di una piccola piscina naturale mediterranea rettangolare dietro casa con pavimentazioni in mattoni
Foto di una piccola piscina naturale mediterranea rettangolare dietro casa con pavimentazioni in mattoni
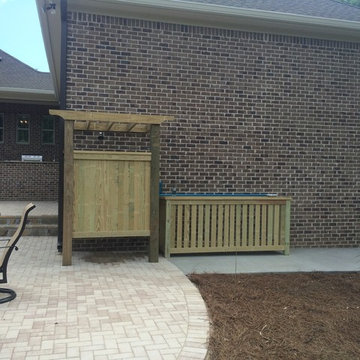
Esempio di una piscina naturale personalizzata dietro casa con pavimentazioni in mattoni
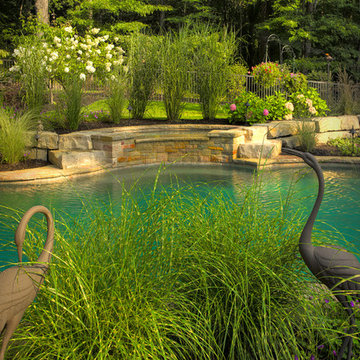
Natural Shape Pool
Immagine di una piscina naturale american style personalizzata di medie dimensioni e nel cortile laterale con fontane e pavimentazioni in mattoni
Immagine di una piscina naturale american style personalizzata di medie dimensioni e nel cortile laterale con fontane e pavimentazioni in mattoni
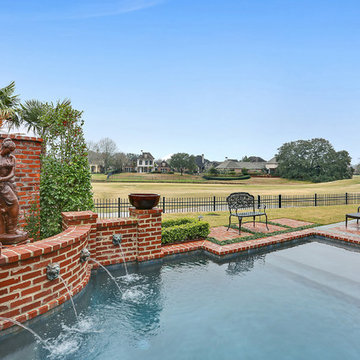
Foto di una grande piscina naturale chic personalizzata dietro casa con fontane e pavimentazioni in mattoni
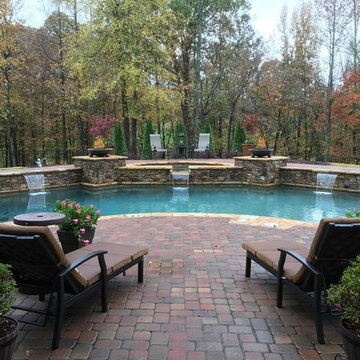
Immagine di una grande piscina naturale classica personalizzata dietro casa con fontane e pavimentazioni in mattoni
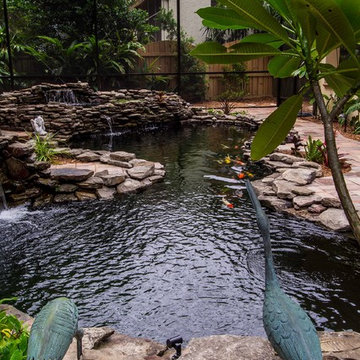
Location: Location: Tampa, FL, USA
Hive Outdoor Living
Wet Edge Pearl Matrix finish, Flagstone brick deck and coping, custom Tennessee flat rock waterfalls, outdoor kitchen with custom concrete countertops, stone Hardscape ledge stone, FireMagic grill and appliances.
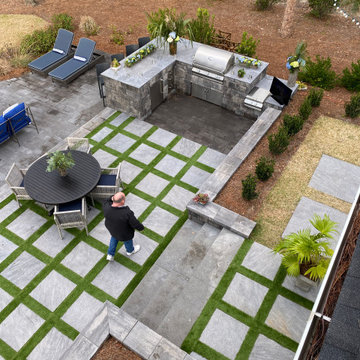
HGTV DREAM HOME 2020 - Preview Event held by Belgard. Burkhart Outdoors is part of the Belgard Advisory Committee in which we were honored to get an exclusive tour of the home along side Belgard this January 2020. Burkhart Outdoors has no affiliation with Belgard or HGTV DREAM HOME 2020. This work was constructed by HGTV Hired Contractors.
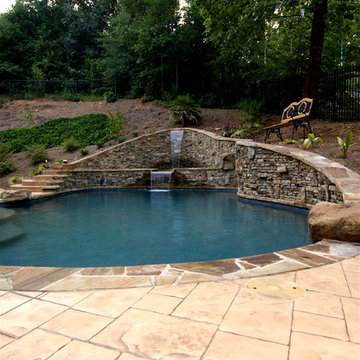
Foto di una piscina naturale stile rurale personalizzata di medie dimensioni e dietro casa con fontane e pavimentazioni in mattoni
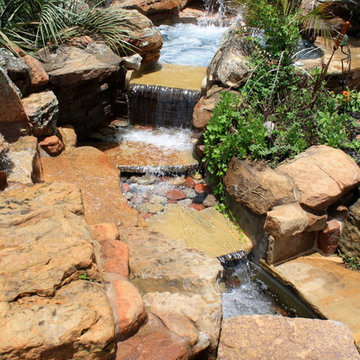
Esempio di una piscina naturale rustica personalizzata di medie dimensioni e dietro casa con fontane e pavimentazioni in mattoni
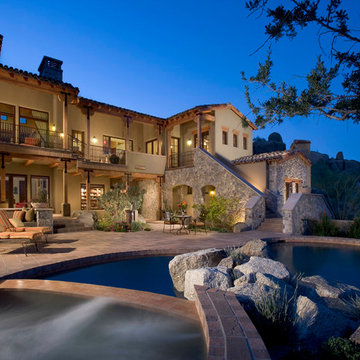
Ispirazione per una grande piscina naturale personalizzata dietro casa con una vasca idromassaggio e pavimentazioni in mattoni
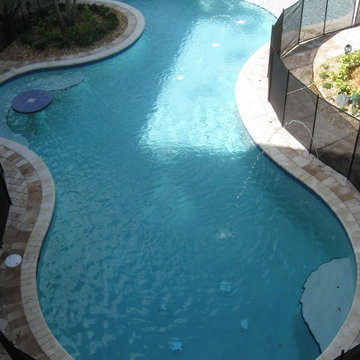
Immagine di una grande piscina naturale tropicale personalizzata dietro casa con pavimentazioni in mattoni
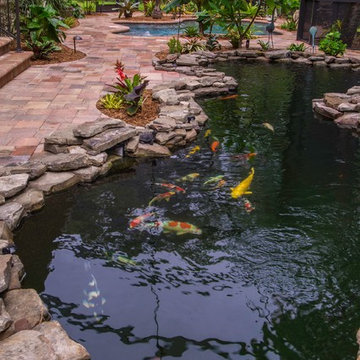
Location: Location: Tampa, FL, USA
Hive Outdoor Living
Wet Edge Pearl Matrix finish, Flagstone brick deck and coping, custom Tennessee flat rock waterfalls, outdoor kitchen with custom concrete countertops, stone Hardscape ledge stone, FireMagic grill and appliances.
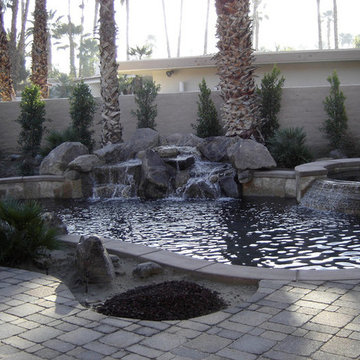
Pool and Spa with a center boulder water feature. The planter pocket is placed in the center to help soften the hard edges of the hardscape.
Idee per una piccola piscina naturale tropicale rettangolare dietro casa con pavimentazioni in mattoni e una vasca idromassaggio
Idee per una piccola piscina naturale tropicale rettangolare dietro casa con pavimentazioni in mattoni e una vasca idromassaggio
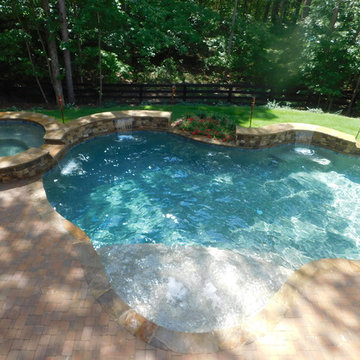
Foto di una piscina naturale rustica personalizzata di medie dimensioni e dietro casa con una vasca idromassaggio e pavimentazioni in mattoni
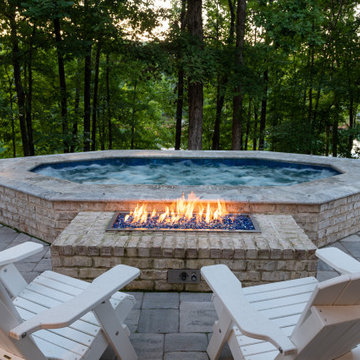
Originally built in 1990 the Heady Lakehouse began as a 2,800SF family retreat and now encompasses over 5,635SF. It is located on a steep yet welcoming lot overlooking a cove on Lake Hartwell that pulls you in through retaining walls wrapped with White Brick into a courtyard laid with concrete pavers in an Ashlar Pattern. This whole home renovation allowed us the opportunity to completely enhance the exterior of the home with all new LP Smartside painted with Amherst Gray with trim to match the Quaker new bone white windows for a subtle contrast. You enter the home under a vaulted tongue and groove white washed ceiling facing an entry door surrounded by White brick.
Once inside you’re encompassed by an abundance of natural light flooding in from across the living area from the 9’ triple door with transom windows above. As you make your way into the living area the ceiling opens up to a coffered ceiling which plays off of the 42” fireplace that is situated perpendicular to the dining area. The open layout provides a view into the kitchen as well as the sunroom with floor to ceiling windows boasting panoramic views of the lake. Looking back you see the elegant touches to the kitchen with Quartzite tops, all brass hardware to match the lighting throughout, and a large 4’x8’ Santorini Blue painted island with turned legs to provide a note of color.
The owner’s suite is situated separate to one side of the home allowing a quiet retreat for the homeowners. Details such as the nickel gap accented bed wall, brass wall mounted bed-side lamps, and a large triple window complete the bedroom. Access to the study through the master bedroom further enhances the idea of a private space for the owners to work. It’s bathroom features clean white vanities with Quartz counter tops, brass hardware and fixtures, an obscure glass enclosed shower with natural light, and a separate toilet room.
The left side of the home received the largest addition which included a new over-sized 3 bay garage with a dog washing shower, a new side entry with stair to the upper and a new laundry room. Over these areas, the stair will lead you to two new guest suites featuring a Jack & Jill Bathroom and their own Lounging and Play Area.
The focal point for entertainment is the lower level which features a bar and seating area. Opposite the bar you walk out on the concrete pavers to a covered outdoor kitchen feature a 48” grill, Large Big Green Egg smoker, 30” Diameter Evo Flat-top Grill, and a sink all surrounded by granite countertops that sit atop a white brick base with stainless steel access doors. The kitchen overlooks a 60” gas fire pit that sits adjacent to a custom gunite eight sided hot tub with travertine coping that looks out to the lake. This elegant and timeless approach to this 5,000SF three level addition and renovation allowed the owner to add multiple sleeping and entertainment areas while rejuvenating a beautiful lake front lot with subtle contrasting colors.
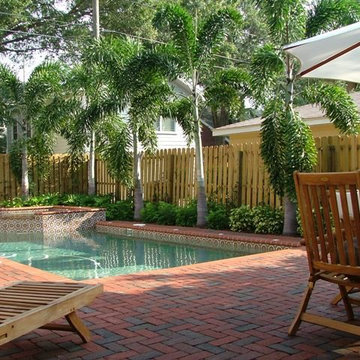
Immagine di una piccola piscina naturale rettangolare dietro casa con una vasca idromassaggio e pavimentazioni in mattoni
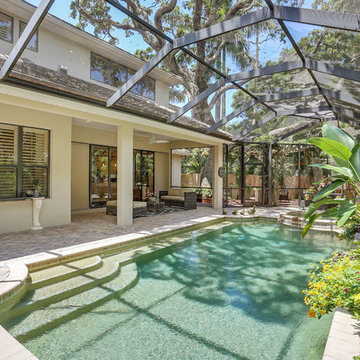
ryan@ryangammaphotography.com
Esempio di una piscina coperta naturale chic rettangolare di medie dimensioni con pavimentazioni in mattoni
Esempio di una piscina coperta naturale chic rettangolare di medie dimensioni con pavimentazioni in mattoni
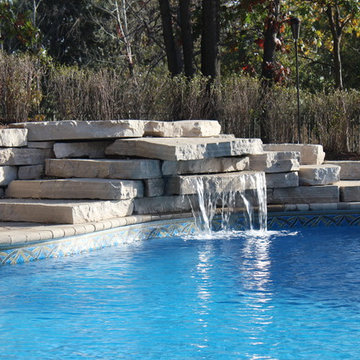
Ispirazione per una grande piscina naturale chic personalizzata dietro casa con fontane e pavimentazioni in mattoni
Piscine naturali con pavimentazioni in mattoni - Foto e idee
2