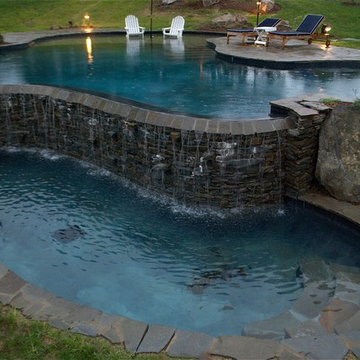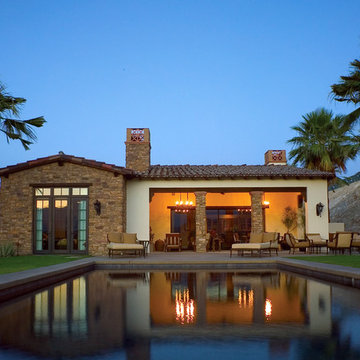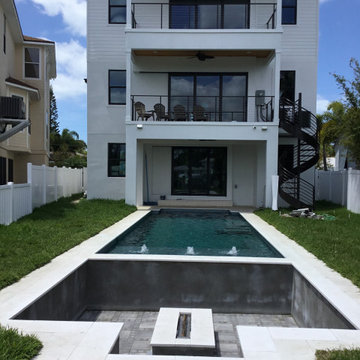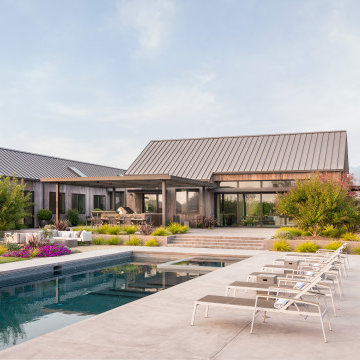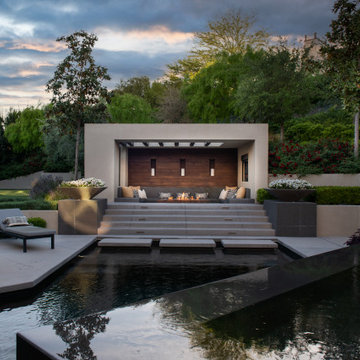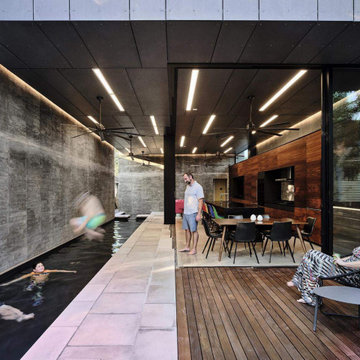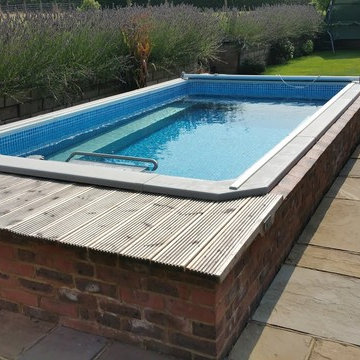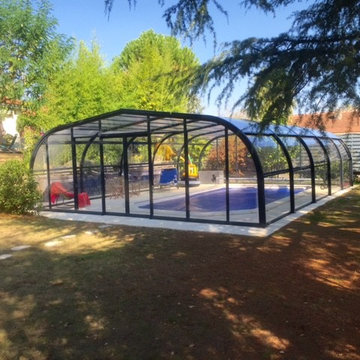Piscine gialle, nere - Foto e idee
Filtra anche per:
Budget
Ordina per:Popolari oggi
201 - 220 di 38.745 foto
1 di 3
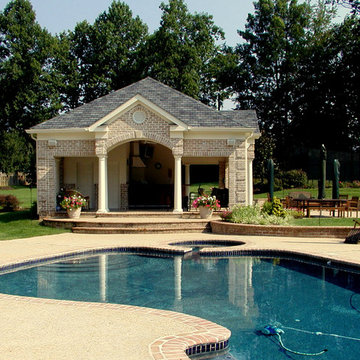
Free form pool with cabana and exposed aggregate pool deck.
Foto di una grande piscina naturale tradizionale personalizzata dietro casa con pavimentazioni in mattoni e una vasca idromassaggio
Foto di una grande piscina naturale tradizionale personalizzata dietro casa con pavimentazioni in mattoni e una vasca idromassaggio
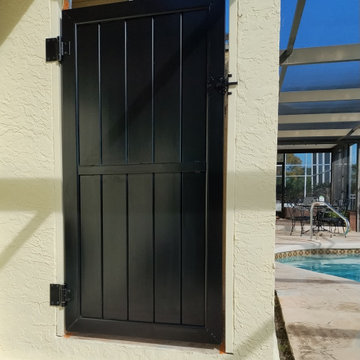
All aluminum, fully welded pool gate. Marine powdercoated for waterfront exposure.
Immagine di una piscina contemporanea di medie dimensioni e dietro casa
Immagine di una piscina contemporanea di medie dimensioni e dietro casa
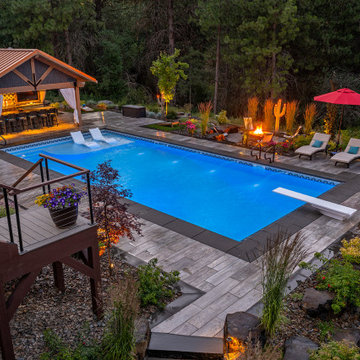
optimal entertaining.
Without a doubt, this is one of those projects that has a bit of everything! In addition to the sun-shelf and lumbar jets in the pool, guests can enjoy a full outdoor shower and locker room connected to the outdoor kitchen. Modeled after the homeowner's favorite vacation spot in Cabo, the cabana-styled covered structure and kitchen with custom tiling offer plenty of bar seating and space for barbecuing year-round. A custom-fabricated water feature offers a soft background noise. The sunken fire pit with a gorgeous view of the valley sits just below the pool. It is surrounded by boulders for plenty of seating options. One dual-purpose retaining wall is a basalt slab staircase leading to our client's garden. Custom-designed for both form and function, this area of raised beds is nestled under glistening lights for a warm welcome.
Each piece of this resort, crafted with precision, comes together to create a stunning outdoor paradise! From the paver patio pool deck to the custom fire pit, this landscape will be a restful retreat for our client for years to come!
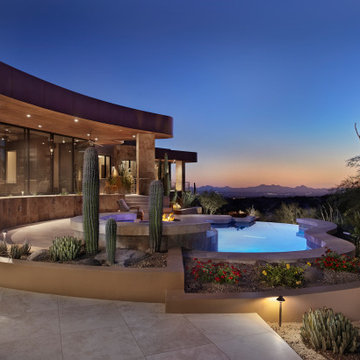
IN 2021, PETE AND BECKY MEIER HIRED LANDSCAPE DESIGN WEST, LLC, TO CREATE AN EXTRAORDINARY RENOVATION DESIGN FOR THE CANYON PASS HOUSE LOCATED IN THE GATED COMMUNITY OF CANYON PASS AT THE PINNACLE OF DOVE MOUNTAIN, IN TUCSON, ARIZONA.
EXISTING LANDSCAPE DID NOT COMPLIMENT THE OUTSTANDING ADJACENT DESERT NOR THE UNIQUE MARK SOLOWAY ARCHITECTURE. GOAL WAS TO CREATE A BEAUTIFUL DIALOGUE WITH THE ADJACENT DESERT AND RESIDENCE.
DESIRED OUTCOME:
INCREASE VISUAL APPEAL/LOWER WATER USE WITH NUMEROUS SPECIMEN SUCCULENTS AND A PLANTING DESIGN THAT IS INVITING, COLORFUL AND GRACIOUS, INCREASE YEAR AROUND COLOR AND BLOOMS TO ATTRACT NATIVE POLLINATORS SUCH AS BIRDS, BATS, HUMMINGBIRDS AND BUTTERFLIES MITIGATE DAMAGE TO PORTIONS OF THE PROPERTY PREVIOUSLY USED AS CONSTRUCTION STAGING AREAS
LOWER WATER USAGE REPLACING EXISTING FAULTY IRRIGATION
LOWER ENERGY/INCREASED NIGHTTIME LIGHTING AESTHETICS WITH A PROFESSIONAL DESIGN AND USING HUNTER/FX LED LIGHTING
CHALLENGES:
HILLSIDE/SLOPE
WILDLIFE
ROCKY SOILS
DIFFICULT ACCESS
Robin Stancliff Photography

At spa edge with swimming pool and surrounding raised Thermory wood deck framing the Oak tree beyond. Lawn retreat below. One can discern the floor level change created by following the natural grade slope of the property: Between the Living Room on left and Gallery / Study on right. Photo by Dan Arnold
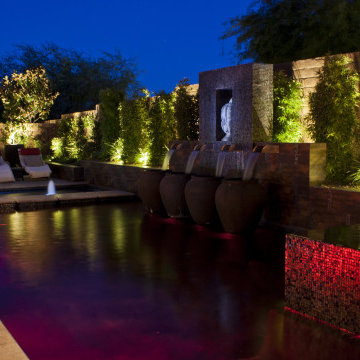
Idee per una piscina contemporanea personalizzata di medie dimensioni e dietro casa con paesaggistica bordo piscina e pavimentazioni in pietra naturale
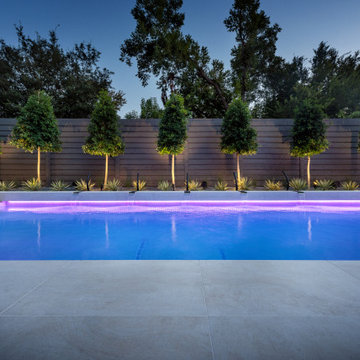
Idee per una grande piscina minimalista rettangolare dietro casa con paesaggistica bordo piscina e pavimentazioni in pietra naturale
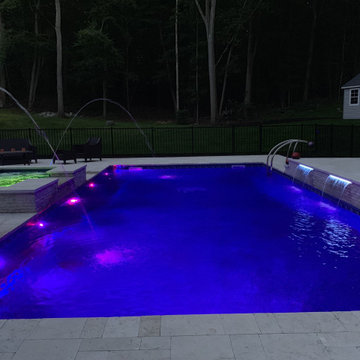
This backyard was designed by Giuseppe Abbrancati and built by Gappsi in Lloyd Harbor NY 11743. The design incorporates many amenities, modern clean lines, and a functional layout. This is an 18x36 vinyl-lined swimming pool 3-6 ft deep with two corner stairs in the deep end. It is easy to walk the entire length of the pool, which makes it ideal to play sports or just hang out, and it is also perfect for swimming full laps by having a flat wall area between the two corner stars in shallow area.
Due to the sloped grade of the property, a Nicolock firma wall was installed to level off one side allowing the patio to be equally installed on both side of the swimming pool. Unique limestone pavers, copings, and wall veneers were used in the patio walls, planters, raised patio, fire pit, and spa walls. This limestone is an exclusive Gappsi product imported from Europe with a very beautiful mix of gray, beige and green colors, along with seashell fossils showing on the surface of every stone. The finished texture of the stones is very comfortable and slip resistant, accomplished by flaming the surface and then tumbling it during the manufacturing process.
A 9x6 custom-built spa was constructed with a bench, a liner, and 2 lights. It was raised 18 inches above the patio height to create a spillover into the pool. Across from it, a raised sun deck made for a lounge chair area was set up 18 inches above the pool patio. In the wall facing the pool, two 3 foot wide sheer descents were installed as water features in combination with the two Pentair laminars set in the patio floor. All the water features and pool have LED color lights built into them, making this pool a great feature in the dark as it is in the day time. The deep end ladder and the handrail installed by the steps are stainless steel. The pool was built with a salt chlorine generator, a gas heater, variable speed pumps, and an automation system to control the spa and pool through a smartphone app. And lastly, a stone-veneered wood burning fire pit was built on one side of the patio, and stone planters were built on both sides of the Timber-tech steps from the raised deck next to the house.
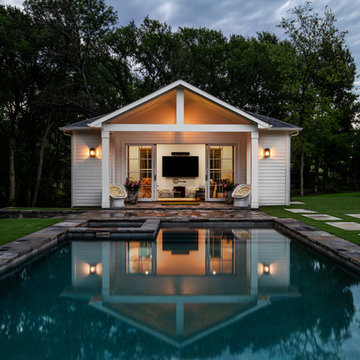
Immagine di una piscina chic rettangolare di medie dimensioni e dietro casa con una dépendance a bordo piscina e pavimentazioni in cemento
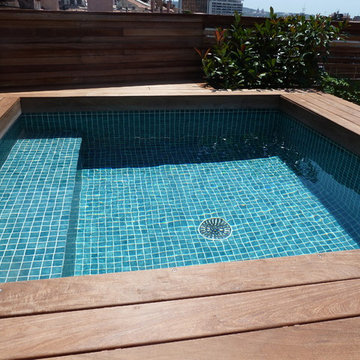
Banco interior con revestimiento de 4cmx4cm.
Idee per una piccola piscina fuori terra minimal personalizzata sul tetto con pedane
Idee per una piccola piscina fuori terra minimal personalizzata sul tetto con pedane
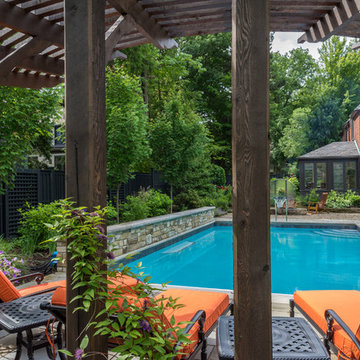
Foto di una piscina monocorsia classica rettangolare di medie dimensioni e dietro casa con fontane e pavimentazioni in pietra naturale
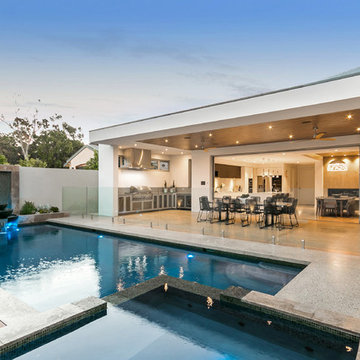
Ispirazione per una piscina monocorsia contemporanea rettangolare dietro casa con pedane
Piscine gialle, nere - Foto e idee
11
