Piscine con fontane e una dépendance a bordo piscina - Foto e idee
Filtra anche per:
Budget
Ordina per:Popolari oggi
161 - 180 di 36.721 foto
1 di 3
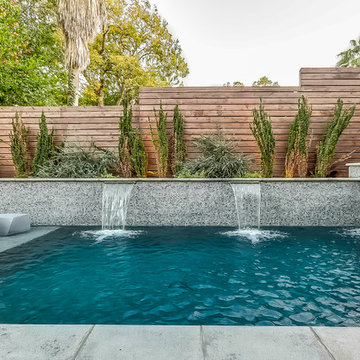
Gorgeous modern pool and spa with custom glass tile veneer, sheer descents, precast coping, tanning ledge, Caspian Sea Designer Series Sunstone plaster, and large spillway from the raised spa.
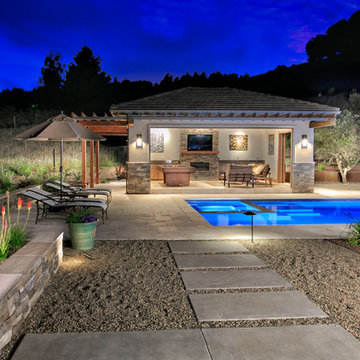
Photography by Paul Dyer
Foto di una grande piscina monocorsia chic rettangolare dietro casa con una dépendance a bordo piscina
Foto di una grande piscina monocorsia chic rettangolare dietro casa con una dépendance a bordo piscina
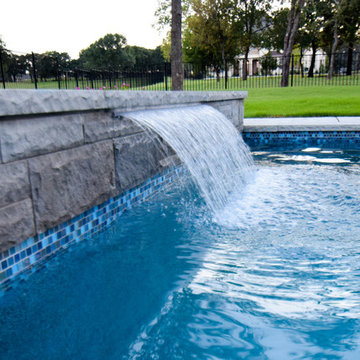
This beautiful geometric project designed by Mike Farley has a lot of elevation changes with a stunning view of the golfcourse. The flush spa was kept near the house for easy access and blended with the contemporary style of the home. Both the outdoor kitchen and fire pit area are used as retaining walls with the elevation change. It also gives lots of seating along with the bar stools - inside and outside the pool. The water feature is a sheer rain fall that is kept low so that the golf course view isn't blocked. There is a nice sized tanning ledge to hang out on. The outdoor kitchen has a grill, trash can, drop in cooler and lots of seating. The cabana has cam lights for evening fun. We used ceramic on the patio that looks like wood and has greys and browns in it. The concrete is grey with a heavy texture. The channels have Mexican Pebble to blend with the grey tones.
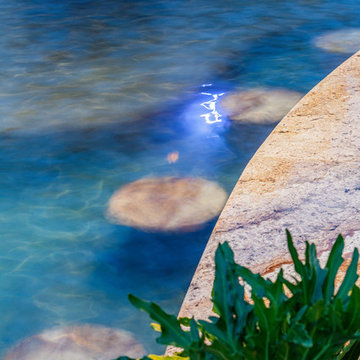
Bar Stools with matching granite tops
Idee per una piscina naturale tropicale personalizzata di medie dimensioni e dietro casa con fontane e pavimentazioni in pietra naturale
Idee per una piscina naturale tropicale personalizzata di medie dimensioni e dietro casa con fontane e pavimentazioni in pietra naturale
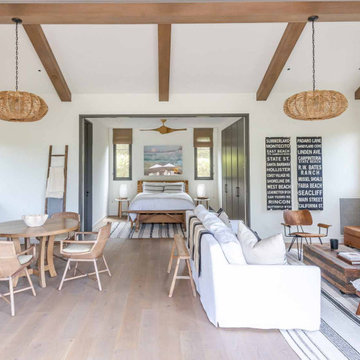
Idee per una piscina minimalista rettangolare dietro casa con una dépendance a bordo piscina e pavimentazioni in pietra naturale
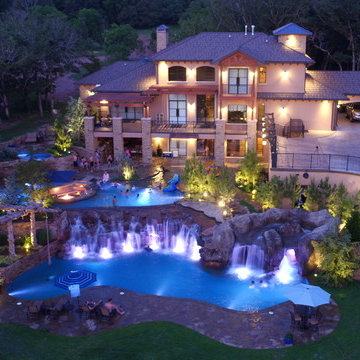
A drone shot of this entire project is the only way to capture the upper spa, middle pool with sunken fire pit and swim up bar, the rope swing constructed from large cedar trees on the property and the lower pool that includes a large natural boulder waterfall and swim through grotto. Hand cut stone retaining walls integrated with natural boulders retain the natural layout of the property.
Design and construction by Caviness Landscape Design
Photography by KO Rinearson
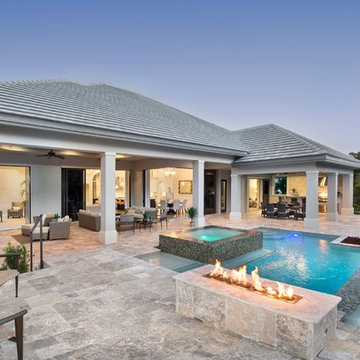
Spectacular pool area in model home. Spa, fire feature, custom designed.
Esempio di una grande piscina chic personalizzata dietro casa con fontane e piastrelle
Esempio di una grande piscina chic personalizzata dietro casa con fontane e piastrelle
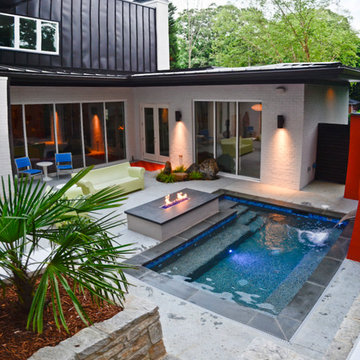
Idee per una piccola piscina moderna rettangolare dietro casa con fontane e pavimentazioni in pietra naturale
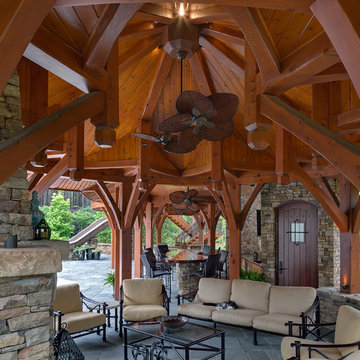
Qualified Remodeler Room Remodel of the Year & Outdoor Living
2015 NAHB Best in American Living Awards Best in Region -Middle Atlantic
2015 NAHB Best in American Living Awards Platinum Winner Residential Addition over $100,000
2015 NAHB Best in American Living Awards Platinum Winner Outdoor Living
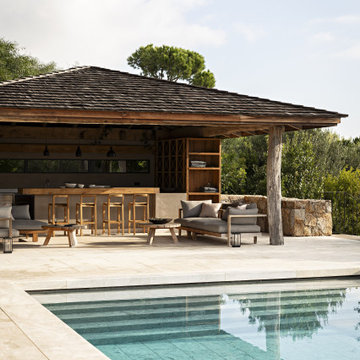
Piscine et pool house /
Anne-Claire Deriez Direction Artistique et Design /
Photo ©Yann Deret
Ispirazione per una piscina a sfioro infinito costiera con una dépendance a bordo piscina
Ispirazione per una piscina a sfioro infinito costiera con una dépendance a bordo piscina
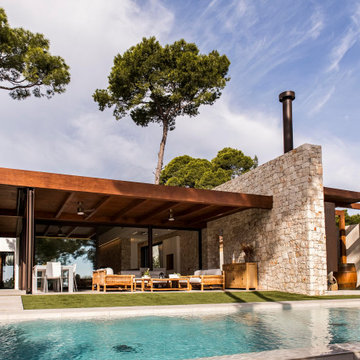
Una pareja vivía con sus tres hijas en una población de la provincia de Valencia. Soñaban con una vivienda espaciosa, con piscina y una barbacoa en la que pasar tiempo con la familia y los amigos. Imaginaban un hogar elegante y mediterráneo en el que la piedra - como elemento arquitectónico - fuera el protagonista y donde garantizar su privacidad y la de toda su familia.
Una planta baja llena de vida, que favoreciera la convivencia, en conexión con el jardín y la piscina era la premisa de esta familia que confió en Ascoz para diseñar y edificar esta casa, situada en una parcela con muy buenas vistas desde la cima de una suave colina.
El uso de la piedra era otro de los deseos de la familia, por su estilo y presencia. El resultado: más de 400 metros cuadrados de muros de piedra que aportan el carácter y conforman la silueta de la vivienda.
La piedra y los dos muros paralelos de piedra de grandes dimensiones enmarcan el acceso a la vivienda y le sirven de soporte, hacia el sur. De ellos nace el resto de los elementos de la casa. Separa el interior y el exterior como elemento clave entre la piscina y el porche; ancla elementos como armarios, cocinas o escaleras y dota de un carácter propio a la vivienda, tanto desde el exterior como en el interior.
Este diseño entronca con la naturaleza y con la esencia de la arquitectura: muros que nos protegen y a partir de los cuales se halla la belleza de la construcción.
Respetando esa idea, se buscó la distribución más confortable y práctica posible, dando gran protagonismo a la planta baja donde la familia convive actualmente. En ella encontramos el salón-comedor, la cocina, la habitación infantil y la habitación principal mientras que, en la zona superior, se han ubicado tres dormitorios adicionales, que permitirán a las hijas disponer de un espacio independiente y de mayor independencia, si así lo desean, con el paso del tiempo.
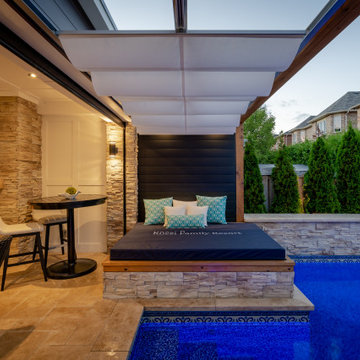
Esempio di una piccola piscina monocorsia mediterranea a "L" dietro casa con una dépendance a bordo piscina e pavimentazioni in pietra naturale
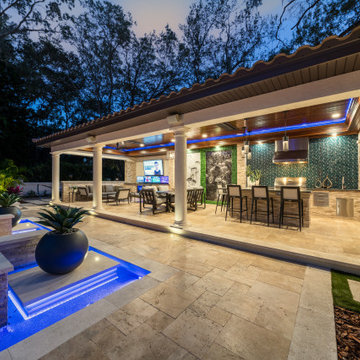
In a protective portico constructed of concrete, stone and wood an outdoor kitchen and dining area sits adjacent to the client's entertainment plaza. The RYAN HUGHES Design Build team created an elegant outdoor design with custom built outdoor rooms and features. All is tied together with a family friendly flow. Brown Jordan bar chairs and Castelle cushioned dining table provide comfort and style for the outdoor kitchen. Photography by Jimi Smith.
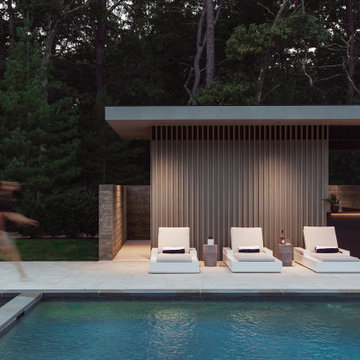
Modern Shaded Living Area, Pool Cabana and Outdoor Bar
Idee per una piccola piscina naturale contemporanea personalizzata nel cortile laterale con una dépendance a bordo piscina e pavimentazioni in pietra naturale
Idee per una piccola piscina naturale contemporanea personalizzata nel cortile laterale con una dépendance a bordo piscina e pavimentazioni in pietra naturale
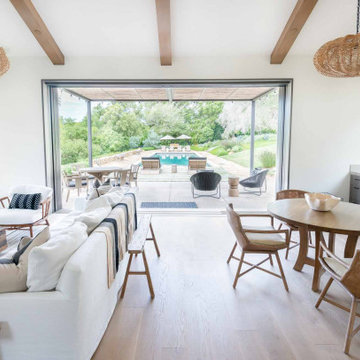
Foto di una piscina moderna rettangolare dietro casa con una dépendance a bordo piscina e pavimentazioni in pietra naturale
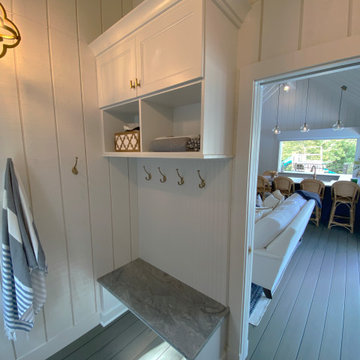
New Pool House added to an exisitng pool in the back yard.
Esempio di una piscina country rettangolare dietro casa con una dépendance a bordo piscina e pedane
Esempio di una piscina country rettangolare dietro casa con una dépendance a bordo piscina e pedane
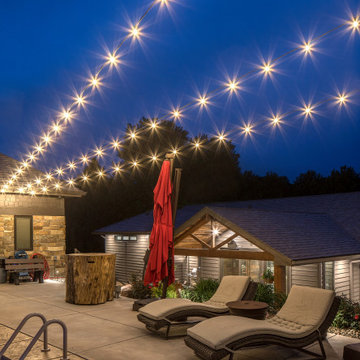
The pool in the backyard of this Omaha home is the perfect place to be on these hot summer days. It was an ideal spot to add outdoor bistro string lighting to create a unique ambiance for those warm summer nights. The light sconces on the wall and illuminating the trees, installed in an earlier phase, increases nighttime safety and creates an aesthetically pleasing backdrop while also increasing security around the pool.
Learn more about the pool lighting design: https://www.mckaylighting.com/blog/outdoor-pool-lighting-design-with-bistro-string-lights-omaha
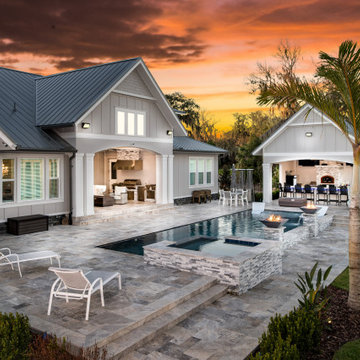
Idee per una grande piscina naturale stile marinaro rettangolare dietro casa con una dépendance a bordo piscina e pavimentazioni in pietra naturale
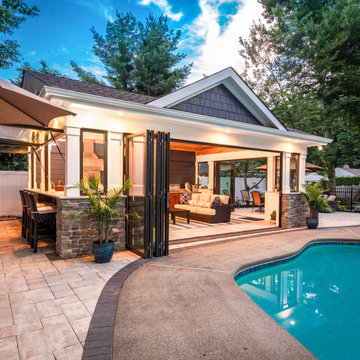
A new pool house structure for a young family, featuring a space for family gatherings and entertaining. The highlight of the structure is the featured 2 sliding glass walls, which opens the structure directly to the adjacent pool deck. The space also features a fireplace, indoor kitchen, and bar seating with additional flip-up windows.
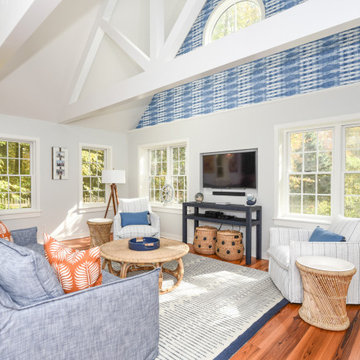
Pool house refresh, we painted walls, beams and added this great wallpaper to create a water vibe. The furniture and furnishings are all from Serena and Lily. All together it evokes a chill relaxing pool party!
Piscine con fontane e una dépendance a bordo piscina - Foto e idee
9