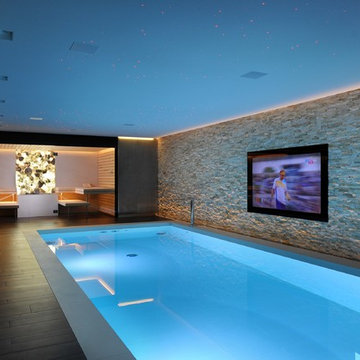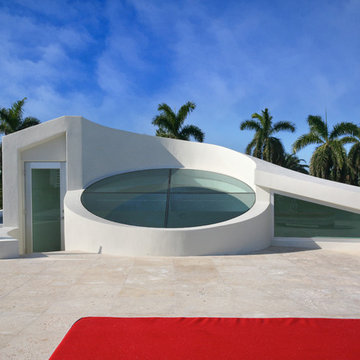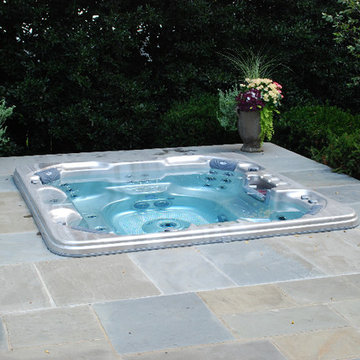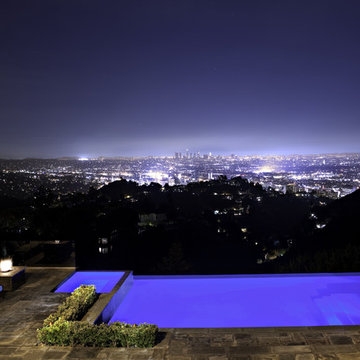Piscine blu, nere - Foto e idee
Filtra anche per:
Budget
Ordina per:Popolari oggi
181 - 200 di 164.143 foto
1 di 3
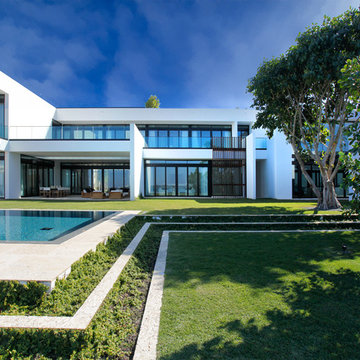
Coral Stone
Ispirazione per una grande piscina a sfioro infinito minimalista rettangolare dietro casa con piastrelle
Ispirazione per una grande piscina a sfioro infinito minimalista rettangolare dietro casa con piastrelle
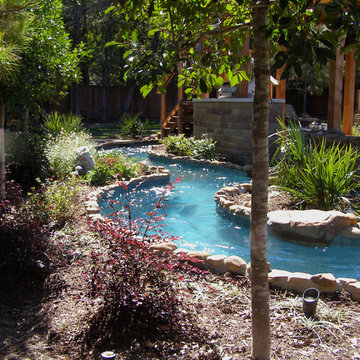
This natural pool features a lazy river and its own island. The bridge gives access to the gazebo, grilling station and slide. The river enters the pool through a cave and waterfall.
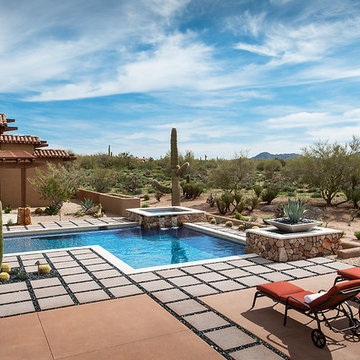
Mark Boisclair Photography
Foto di una piscina stile americano con una vasca idromassaggio
Foto di una piscina stile americano con una vasca idromassaggio
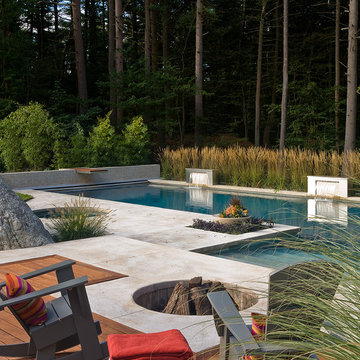
60' contemporary lap pool set in woodland setting with ledge outcrops and ornamental bamboo plantings. Cascading stairs lead to a lower fire pit area and continue into the pool below. Stainless steel fountains and ornamental grasses frame the pool edge.
Photography: Michael Lee
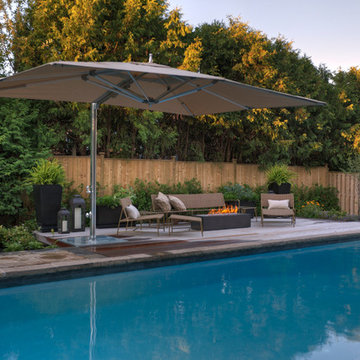
Unique municipal restrictions prevented the building of a wooden deck, so removable panels of Brazilian Ipe hardwood were placed on concrete deck piers to form a stable patio area. All the luxury extras are included, from spillover spa, to lounge area with fire feature, to outdoor dining area with two separate BBQ stations. Twin sheer descent waterfalls lend drama to the pool and spa.
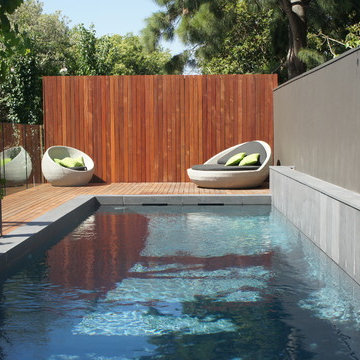
A Neptune Pools Original design
Courtyard pool constructed out of ground in deck with timber screen
Esempio di una piscina monocorsia contemporanea rettangolare di medie dimensioni con pedane
Esempio di una piscina monocorsia contemporanea rettangolare di medie dimensioni con pedane
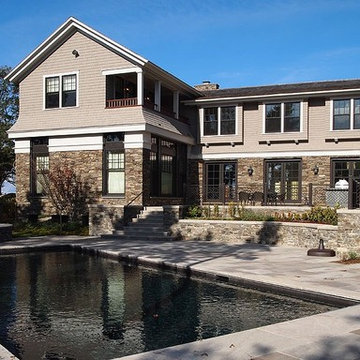
Interiors:Kathleen Elliot
Landscapes: David Bartsch
Builder: Bill Picardi
Photography: Chip Webster
Immagine di una grande piscina naturale tradizionale rettangolare dietro casa con una vasca idromassaggio e pavimentazioni in pietra naturale
Immagine di una grande piscina naturale tradizionale rettangolare dietro casa con una vasca idromassaggio e pavimentazioni in pietra naturale
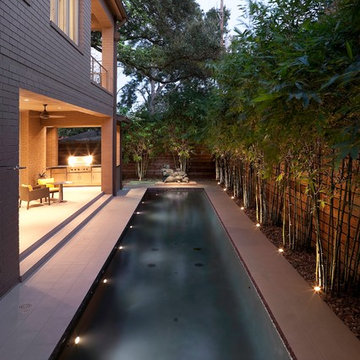
A family in West University contacted us to design a contemporary Houston landscape for them. They live on a double lot, which is large for that neighborhood. They had built a custom home on the property, and they wanted a unique indoor-outdoor living experience that integrated a modern pool into the aesthetic of their home interior.
This was made possible by the design of the home itself. The living room can be fully opened to the yard by sliding glass doors. The pool we built is actually a lap swimming pool that measures a full 65 feet in length. Not only is this pool unique in size and design, but it is also unique in how it ties into the home. The patio literally connects the living room to the edge of the water. There is no coping, so you can literally walk across the patio into the water and start your swim in the heated, lighted interior of the pool.
Even for guests who do not swim, the proximity of the water to the living room makes the entire pool-patio layout part of the exterior design. This is a common theme in modern pool design.
The patio is also notable because it is constructed from stones that fit so tightly together the joints seem to disappear. Although the linear edges of the stones are faintly visible, the surface is one contiguous whole whose linear seamlessness supports both the linearity of the home and the lengthwise expanse of the pool.
While the patio design is strictly linear to tie the form of the home to that of the pool, our modern pool is decorated with a running bond pattern of tile work. Running bond is a design pattern that uses staggered stone, brick, or tile layouts to create something of a linear puzzle board effect that captures the eye. We created this pattern to compliment the brick work of the home exterior wall, thus aesthetically tying fine details of the pool to home architecture.
At the opposite end of the pool, we built a fountain into the side of the home's perimeter wall. The fountain head is actually square, mirroring the bricks in the wall. Unlike a typical fountain, the water here pours out in a horizontal plane which even more reinforces the theme of the quadrilateral geometry and linear movement of the modern pool.
We decorated the front of the home with a custom garden consisting of small ground cover plant species. We had to be very cautious around the trees due to West U’s strict tree preservation policies. In order to avoid damaging tree roots, we had to avoid digging too deep into the earth.
The species used in this garden—Japanese Ardesia, foxtail ferns, and dwarf mondo not only avoid disturbing tree roots, but they are low-growth by nature and highly shade resistant. We also built a gravel driveway that provides natural water drainage and preserves the root zone for trees. Concrete pads cross the driveway to give the homeowners a sure-footing for walking to and from their vehicles.
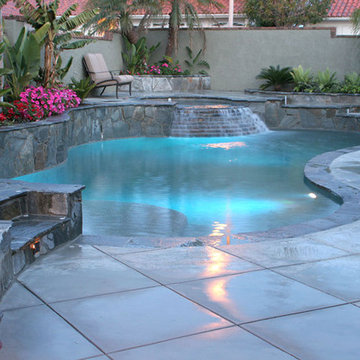
Swan Pools | Tropical Haven
Feast on a taste of the tropics, while maintaining a sizeable space for eating, entertaining, or just plain living! This Mission Viejo landscape combines Natural Casa Loma concrete with Red Mountain Stone coping – offering both exotic ambiance and modern artistry. The raised spa is accessible by stone steps, and boasts a unique Rip Rap water feature to emulate a streaming waterfall. The open layout monopolizes on natural light, creating the perfect outdoor setting to capture our sunny SoCal weather.
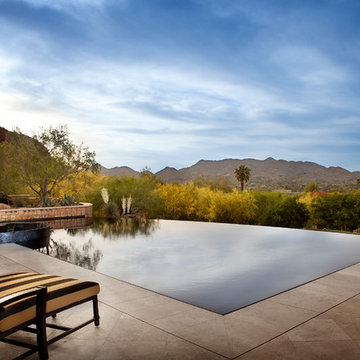
This spectacular project was a two year effort, first begun by demoing over $400k of spec home madness and reducing it to rubble before rebuilding from the ground up.
Don't miss these amazing construction videos chronicling the before during and after effort from start to finish!
http://www.youtube.com/playlist?list=PLE8A17F8A7A281E5A
This project was for a repeat client that had worked with Bianchi before. Bianchi's first effort was to paint the broad strokes that would set the theme for the exterior layout of the property, including the pool, patios, outdoor "bistro", and surrounding garden areas. Then Bianchi introduced his specialized team of artisans to the client to implement the details. Contact Kirk to learn more!
The centerpiece of the backyard is a deck level vanishing edge pool flush in the foreground, strikingly simple and understatedly elegant in its first impression, though complex under the hood. The pool, built by Tyler Mathews of Natural Reflections Pools, seems to emerge from the ground as the deck terraces downward, exposing a wetted wall on the background. It is flanked by two mature ironwood trees anchored within stone planters on either side, that bookend the entire space. A singular monochromatic glass tile spa rises above the deck plane, shimmering in the sunlight, perfection wrought by Luke and Amy Denny of Alpentile, while three sets of three spillways send concentric ringlets across the mirrored plane of glassy water.
Bianchi's landscape star Morgan Holt of EarthArt worked his magic throughout the property with his exquisite selection of specimen trees and plant materials, and above all, his most challenging feat, crafted a Michaelangeloesque cascading stair, reminiscent of that at the Laurentian Library, levitating and flowing down over the front water feature like a bridal train.
This will be a project long enjoyed by the owners, and the team that created it.
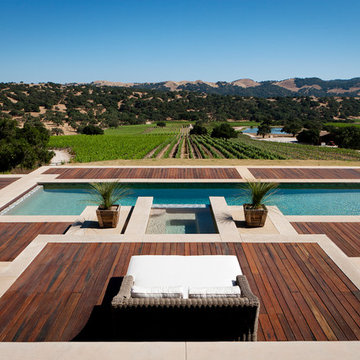
This is the Kitchen for a residence built on a vineyard in Los Alamos.
Architect: Rudolph Ortega & Associates
Contractor: Drammer Construction, Inc
Photographer: Gaszton Photography
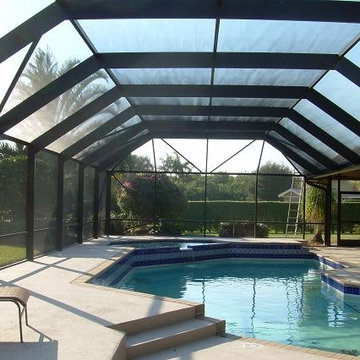
Florida Screen Pool Enclosure - Color Bronze - Mansard Style Roof
Esempio di una piscina tropicale
Esempio di una piscina tropicale
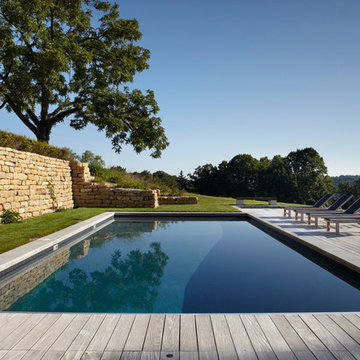
Located upon a 200-acre farm of rolling terrain in western Wisconsin, this new, single-family sustainable residence implements today’s advanced technology within a historic farm setting. The arrangement of volumes, detailing of forms and selection of materials provide a weekend retreat that reflects the agrarian styles of the surrounding area. Open floor plans and expansive views allow a free-flowing living experience connected to the natural environment.
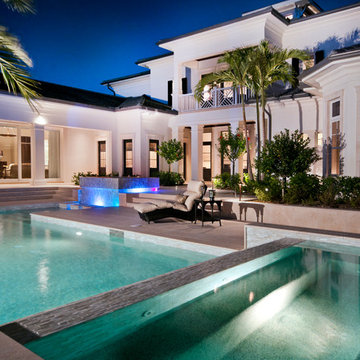
This is a London Bay Homes one-of-a-kind custom home built at The Estuary at Grey Oaks.
Image ©Advanced Photography Specialists
Immagine di una piscina classica
Immagine di una piscina classica
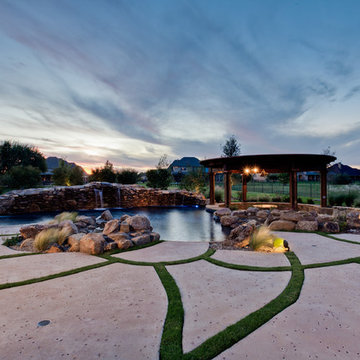
Natural style swimming pool in Flower Mound, TX with custom rock waterfalls and swimming pool landscaping. Grass strips break up the salt finish concrete patio.
http://www.onespecialty.com/aquarius-luxury-swimming-pool-flower-mound/
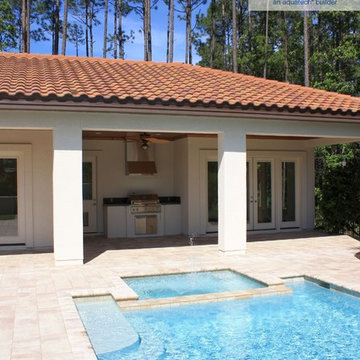
Installed in the side yard of a home built by GBN Construction, the space is viewed from more than half the home. The pool and spa are installed at the same level with an elevated wall the far end. PBJC installed a 1" x 1" Mosiac tile on the raised wall which fire bowl sits on (not lite in day time picture.) The deck is a concrete paver and the Scuppers are made of copper. PBJC also installed the Driveway shown with an Old Chicago color concrete paver. Photos: Jordan Clarkson
Piscine blu, nere - Foto e idee
10
