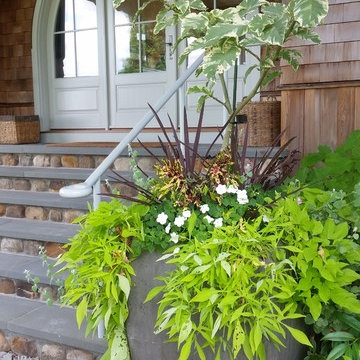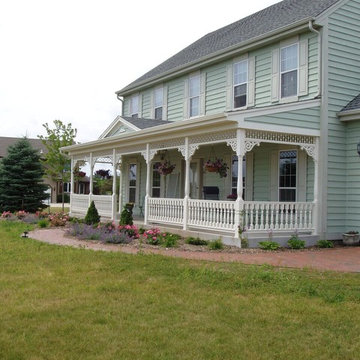Patii e Portici verdi davanti casa - Foto e idee
Filtra anche per:
Budget
Ordina per:Popolari oggi
261 - 280 di 2.894 foto
1 di 3
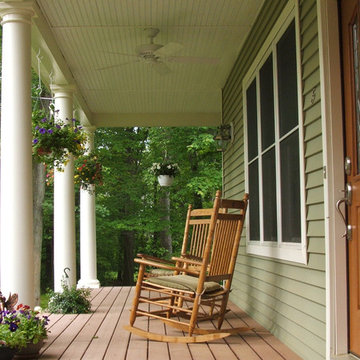
Immagine di un grande portico classico davanti casa con un tetto a sbalzo
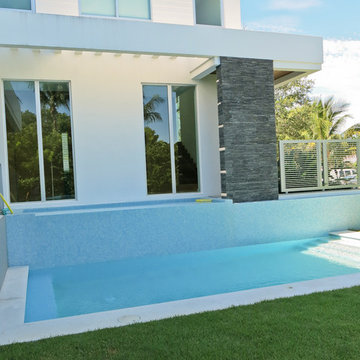
Check all our Stone Shades by browsing our website www.stonetek.us
Our Natural Stones Collection details a gorgeous accent wall next to the staircase.
These panels are constructed in an interlocking-shaped form for a beautiful installation free of jarring seam lines and without grouting needed.
The natural finish is apparent in its robust surface and makes it a great choice for most applications. Natural Stone panels give a great strength character to any area, as well as the tranquility of nature.
They can be used indoors or outdoors, commercial or residential, for just details of great extensions as facades, feature walls, pool surroundings, waterfalls, courtyards, etc.
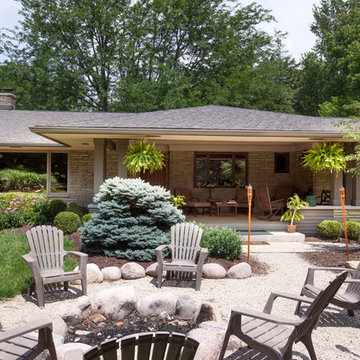
View from front yard to front porch. Deep, wide, concrete porch and pea gravel walkway to stone firept; perfect for entertaining family and friends.
Idee per un ampio portico stile americano davanti casa con un focolare, lastre di cemento e un tetto a sbalzo
Idee per un ampio portico stile americano davanti casa con un focolare, lastre di cemento e un tetto a sbalzo
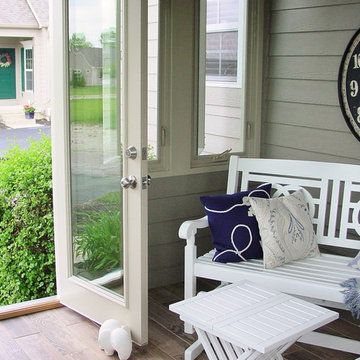
Dana Lehmer
Idee per un portico chic di medie dimensioni e davanti casa con un portico chiuso, pedane e un tetto a sbalzo
Idee per un portico chic di medie dimensioni e davanti casa con un portico chiuso, pedane e un tetto a sbalzo
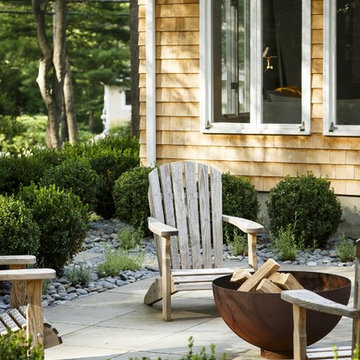
Ispirazione per un patio o portico design davanti casa e di medie dimensioni con pavimentazioni in cemento e nessuna copertura
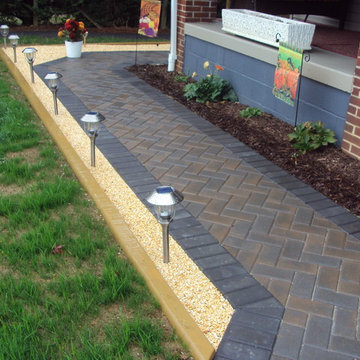
Foto di un piccolo patio o portico minimal davanti casa con pavimentazioni in cemento
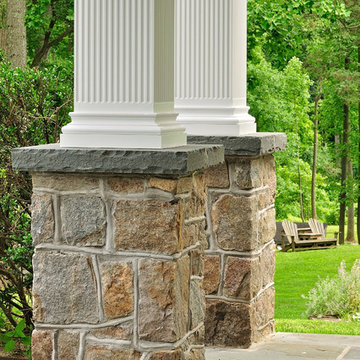
Vine joint fieldstone columns with accustom pvc fluted columns
Idee per un grande portico classico davanti casa con pavimentazioni in pietra naturale e un tetto a sbalzo
Idee per un grande portico classico davanti casa con pavimentazioni in pietra naturale e un tetto a sbalzo
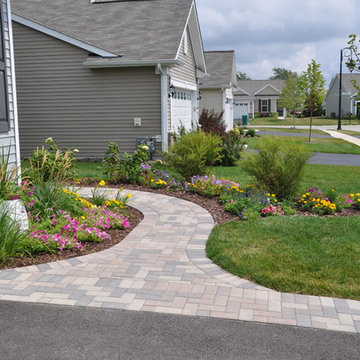
Yorkville Hill Landscaping, Inc.
Esempio di un patio o portico di medie dimensioni e davanti casa con pavimentazioni in mattoni e nessuna copertura
Esempio di un patio o portico di medie dimensioni e davanti casa con pavimentazioni in mattoni e nessuna copertura
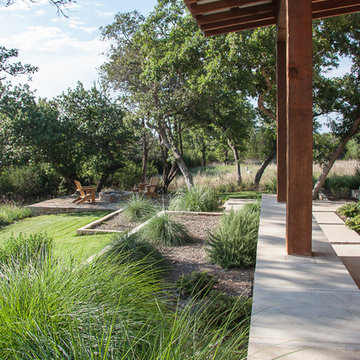
Craig McMahon
Ispirazione per un portico contemporaneo di medie dimensioni e davanti casa con un focolare
Ispirazione per un portico contemporaneo di medie dimensioni e davanti casa con un focolare
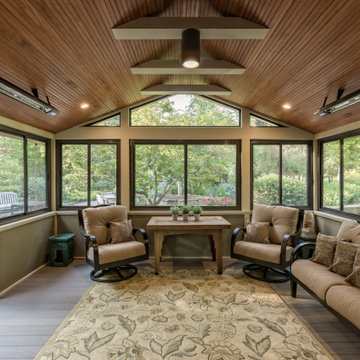
A 150 FT2 screened porch addition melds seamlessly into the existing structure. Design and build by Meadowlark Design+Build in Ann Arbor, Michigan. Photography by Sean Carter.

Providing an exit to the south end of the home is a screened-in porch that runs the entire width of the home and provides wonderful views of the shoreline. Dennis M. Carbo Photography
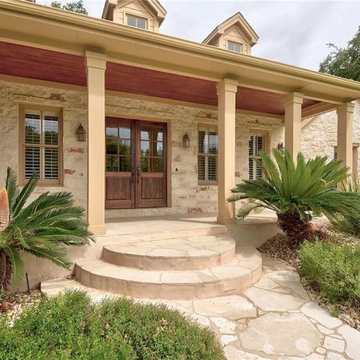
The front porch is a Texas version of the Southern Planter Cottage style with wood columns, a stained V-groove wood ceiling, native stone veneer and limestone porch floors and steps.
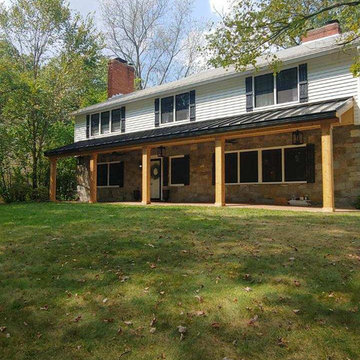
Our clients for this porch project chose cedar for their new front porch. We used pressure treated posts with a cedar wrap. For the porch roof, they selected black aluminum. With a metal roof that matches the color of the shutters, this porch really pops!
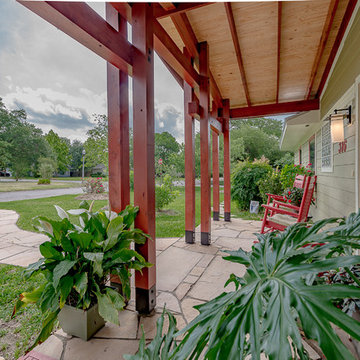
Esempio di un grande portico etnico davanti casa con pavimentazioni in pietra naturale e un parasole
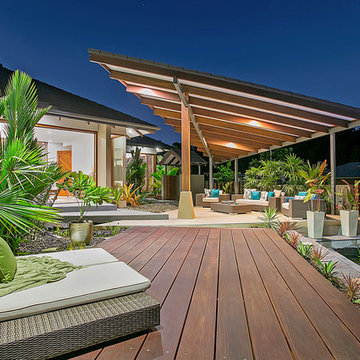
Red M Photography
Esempio di un patio o portico tropicale davanti casa con fontane, pedane e un gazebo o capanno
Esempio di un patio o portico tropicale davanti casa con fontane, pedane e un gazebo o capanno
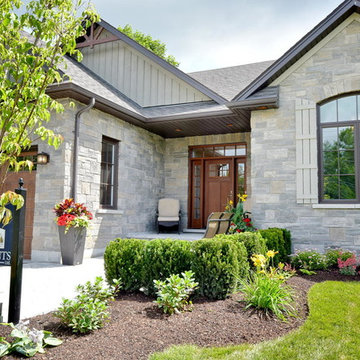
Front garden and porch
Ispirazione per un grande portico classico davanti casa con pavimentazioni in mattoni e un tetto a sbalzo
Ispirazione per un grande portico classico davanti casa con pavimentazioni in mattoni e un tetto a sbalzo
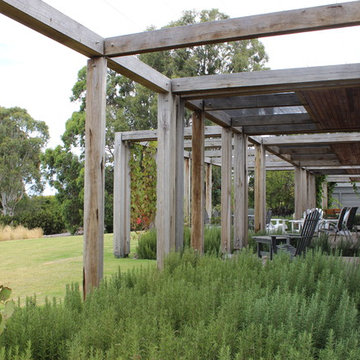
Deck pavilions separated by landscaped garden beds Pergola features large section 200 x 200mm white cypress timber with joint section shadow lines and concealed metal joint plates
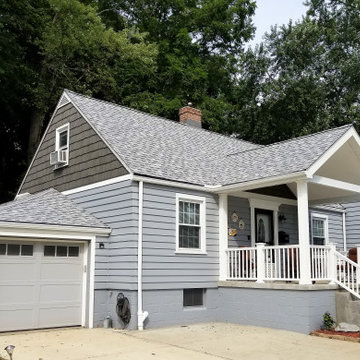
Exterior rehab including a new front Porch, front door, sidewalk, driveway and roofing, with repainted siding & trim.
Idee per un piccolo portico classico davanti casa con lastre di cemento e un tetto a sbalzo
Idee per un piccolo portico classico davanti casa con lastre di cemento e un tetto a sbalzo
Patii e Portici verdi davanti casa - Foto e idee
14
