Patii e Portici grandi con pedane - Foto e idee
Filtra anche per:
Budget
Ordina per:Popolari oggi
61 - 80 di 6.565 foto
1 di 3
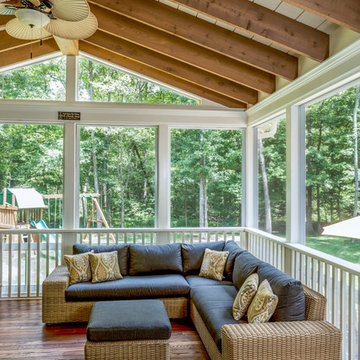
Idee per un grande portico chic dietro casa con un portico chiuso, pedane e un tetto a sbalzo
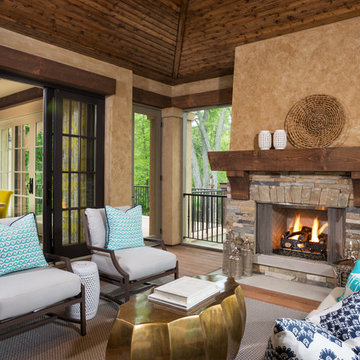
James Kruger, LandMark Photography
Interior Design: Martha O'Hara Interiors
Architect: Sharratt Design & Company
Immagine di un grande patio o portico chic dietro casa con pedane, un tetto a sbalzo e un focolare
Immagine di un grande patio o portico chic dietro casa con pedane, un tetto a sbalzo e un focolare
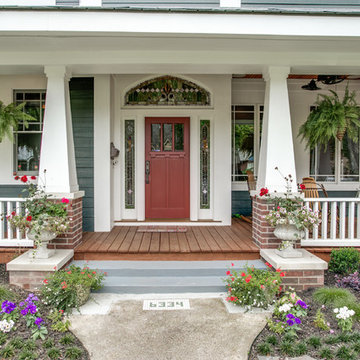
Shoot2Sel
Foto di un grande portico american style davanti casa con pedane e un tetto a sbalzo
Foto di un grande portico american style davanti casa con pedane e un tetto a sbalzo
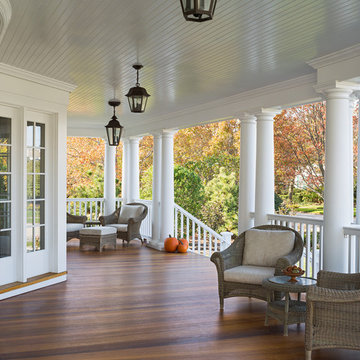
Covered Front Porch
Sam Oberter Photography
Ispirazione per un grande portico vittoriano davanti casa con pedane, un tetto a sbalzo e con illuminazione
Ispirazione per un grande portico vittoriano davanti casa con pedane, un tetto a sbalzo e con illuminazione
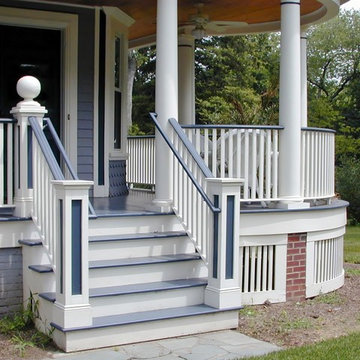
Ispirazione per un grande portico classico davanti casa con pedane e un tetto a sbalzo
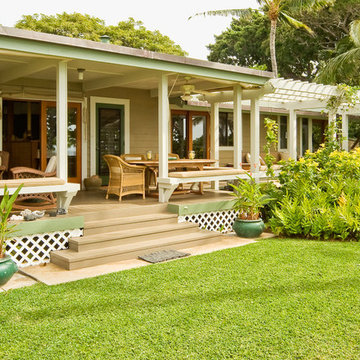
Collection of homes depicting designs of “Hawaiian Cottage Style”
Photography by Pablo McLoud
Waipio Mauka Cottage – Stylish Classic Beach Cottage – Colorful Retro Beach Cottage – Kukio Guest Cottage
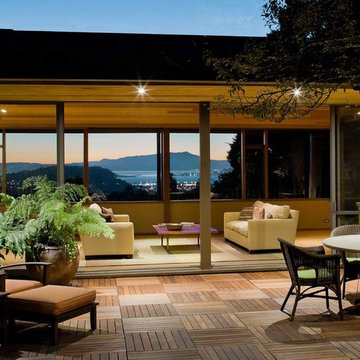
Indoor-outdoor courtyard, living room in mid-century-modern home. Living room with expansive views of the San Francisco Bay, with wood ceilings and floor to ceiling sliding doors. Courtyard with round dining table and wicker patio chairs, orange lounge chair and wood side table. Large potted plants on teak deck tiles in the Berkeley hills, California.

Esempio di un grande portico costiero dietro casa con un portico chiuso, pedane, un tetto a sbalzo e parapetto in legno

The inviting new porch addition features a stunning angled vault ceiling and walls of oversize windows that frame the picture-perfect backyard views. The porch is infused with light thanks to the statement light fixture and bright-white wooden beams that reflect the natural light.
Photos by Spacecrafting Photography
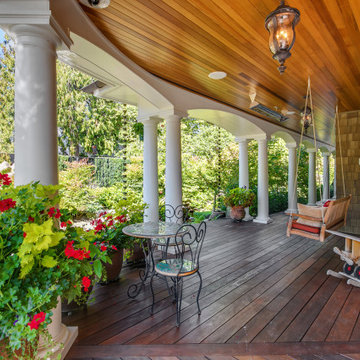
Ispirazione per un grande portico vittoriano davanti casa con pedane e un tetto a sbalzo
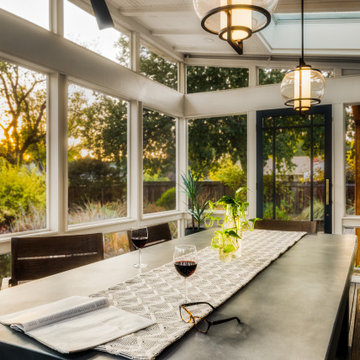
Foto di un grande portico contemporaneo dietro casa con un portico chiuso, pedane e un tetto a sbalzo
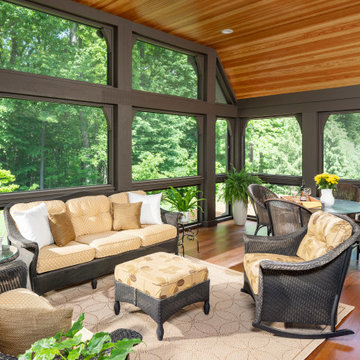
Douglas fir tongue and groove help to accentuate the unique ceiling design in this screened in porch. The Tudor-style aesthetic is carried into the porch design with the unique screened window design. This custom home was designed and built by Meadowlark Design+Build in Ann Arbor, Michigan. Photography by Joshua Caldwell.

Foto di un grande portico tradizionale dietro casa con un portico chiuso, pedane e un tetto a sbalzo
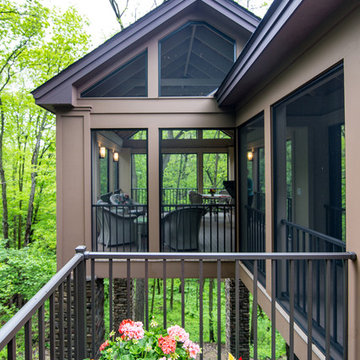
Contractor: Hughes & Lynn Building & Renovations
Photos: Max Wedge Photography
Ispirazione per un grande portico chic dietro casa con un portico chiuso, pedane e un tetto a sbalzo
Ispirazione per un grande portico chic dietro casa con un portico chiuso, pedane e un tetto a sbalzo
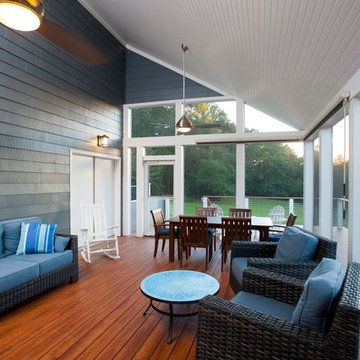
Ispirazione per un grande portico chic dietro casa con un portico chiuso, pedane e un tetto a sbalzo
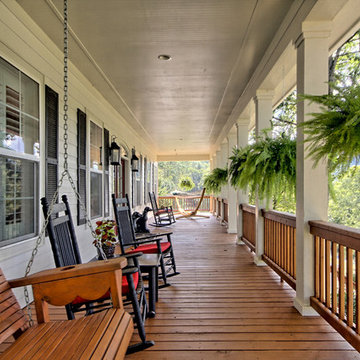
Immagine di un grande portico tradizionale davanti casa con pedane e un tetto a sbalzo
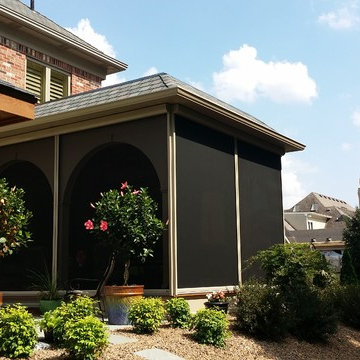
Immagine di un grande portico classico dietro casa con un tetto a sbalzo, pedane e un portico chiuso
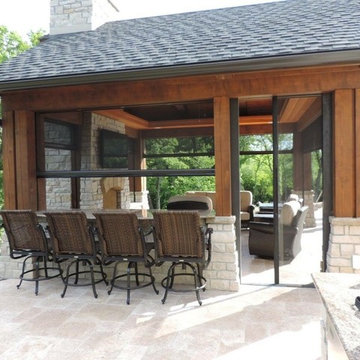
These Retractable Screens are top of the line luxury with built in, full enclosed, pulley systems designed to give two finger control. These screens may stop anywhere within the travel path and are not operated by a full tension spring.
Most retractable screens of this size have large "full tension springs" that are under heavy loads while the screen is deployed. These springs will often pull out of the user's hands as they try to open the screen to pass through.
The retractable screen you see in this photo will go up to 10' tall x 24' wide, with a completely clear opening. The screens are also available in insect screen, solar screen, privacy screen, and combination screens. They are completely incased and have billet aluminum frames.
This Retractable Screen is the perfect solution to the Custom Builder or Architect needing a large span screen solution. These are also great for noise abatement within open floor plan homes and structures. Knock down echoes, close off TV or office spaces, or create sections within a large space for a more intimate setting in seconds.
Our Product Specialists are always available to speak with at 800-522-1599 if you would like more information.
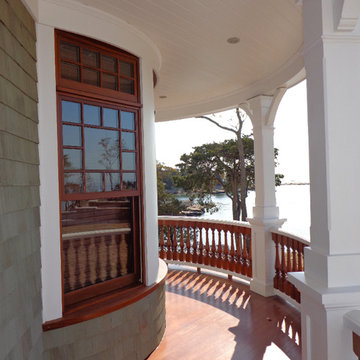
This wraparound porch offers the perfect location to find shelter from the midday sun, enjoy a cool drink, and take in panoramic views of Long Island Sound.
Jim Fiora Photography LLC
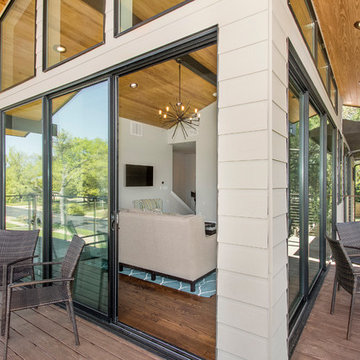
This one story home was transformed into a mid-century modern masterpiece with the addition of a second floor. Its expansive wrap around deck showcases the view of White Rock Lake and the Dallas Skyline and giving this growing family the space it needed to stay in their beloved home. We renovated the downstairs with modifications to the kitchen, pantry, and laundry space, we added a home office and upstairs, a large loft space is flanked by a powder room, playroom, 2 bedrooms and a jack and jill bath. Architecture by h design| Interior Design by Hatfield Builders & Remodelers| Photography by Versatile Imaging
Patii e Portici grandi con pedane - Foto e idee
4