Patii e Portici - Foto e idee
Filtra anche per:
Budget
Ordina per:Popolari oggi
221 - 240 di 939 foto
1 di 3
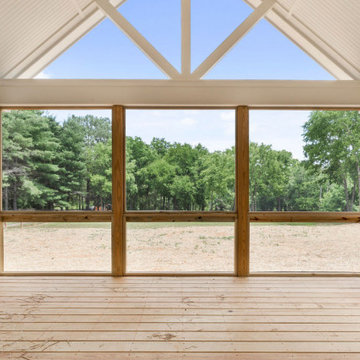
Photographed by Jason Fisher with Mammoth Hammer Media
Foto di un portico classico di medie dimensioni e dietro casa con un portico chiuso, pedane, un tetto a sbalzo e parapetto in legno
Foto di un portico classico di medie dimensioni e dietro casa con un portico chiuso, pedane, un tetto a sbalzo e parapetto in legno
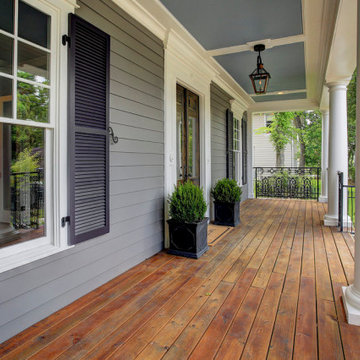
Esempio di un grande portico davanti casa con pavimentazioni in mattoni, un tetto a sbalzo e parapetto in metallo
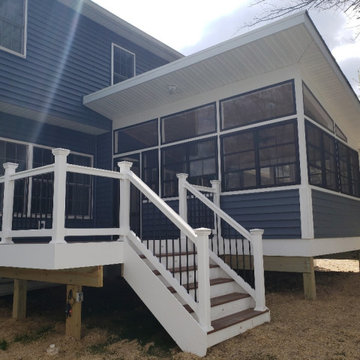
Contemporary screened porch using Sunspace windows with vinyl screens in front and normal screens exterior. Makes it a 4 season space. Dual ceiling fans, all azek and vinyl on interior and exterior - no maintenance. Cedar ceiling with recessed lighting. Low voltage lighting at all caps and stairs.
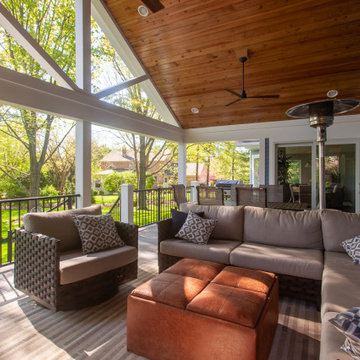
Our clients wanted to update their old uncovered deck and create a comfortable outdoor living space. Before the renovation they were exposed to the weather and now they can use this space all year long.
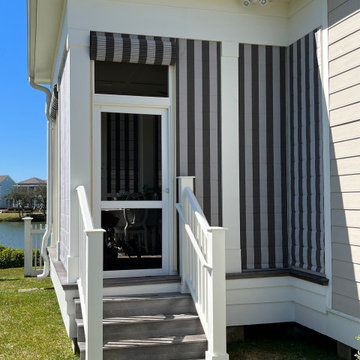
Beaufort Mushroom Stripe in Sunbrella ® Awning and Marine fabric adds elegance and complete protection to this small screen porch. Easy functioning from inside their porch allows for enjoying the soft evening breeze, blocking the hot Texas sun or complete protection when needed.
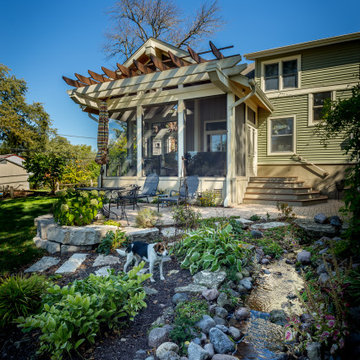
The 4 exterior additions on the home inclosed a full enclosed screened porch with glass rails, covered front porch, open-air trellis/arbor/pergola over a deck, and completely open fire pit and patio - at the front, side and back yards of the home.
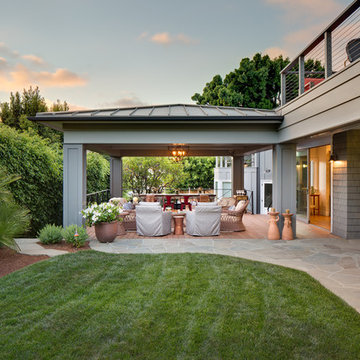
Brady Architectural Photography
Ispirazione per un portico chic di medie dimensioni e dietro casa con pavimentazioni in pietra naturale, un tetto a sbalzo e parapetto in metallo
Ispirazione per un portico chic di medie dimensioni e dietro casa con pavimentazioni in pietra naturale, un tetto a sbalzo e parapetto in metallo
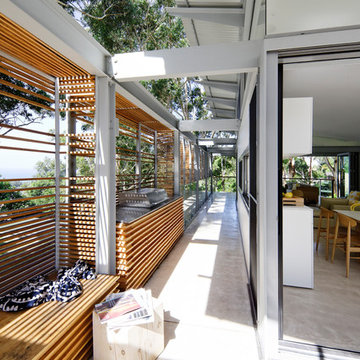
A casual holiday home along the Australian coast. A place where extended family and friends from afar can gather to create new memories. Robust enough for hordes of children, yet with an element of luxury for the adults.
Referencing the unique position between sea and the Australian bush, by means of textures, textiles, materials, colours and smells, to evoke a timeless connection to place, intrinsic to the memories of family holidays.
Avoca Weekender - Avoca Beach House at Avoca Beach
Architecture Saville Isaacs
http://www.architecturesavilleisaacs.com.au/
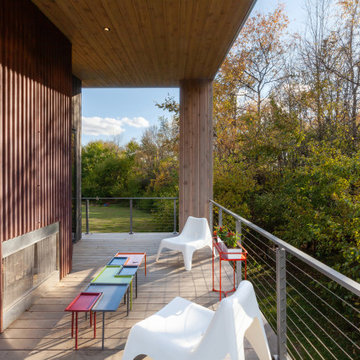
West facing porch features Corten-wrapped fireplace and overlooks terrain and woods - Architect: HAUS | Architecture For Modern Lifestyles - Builder: WERK | Building Modern - Photo: HAUS
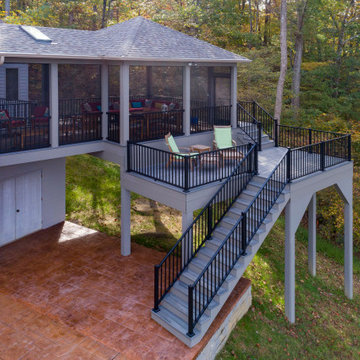
Added a screen porch with deck and steps to ground level using Trex Transcend Composite Decking. Trex Black Signature Aluminum Railing around the perimeter. Spiced Rum color in the screen room and Island Mist color on the deck and steps. Gas fire pit is in screen room along with spruce stained ceiling.
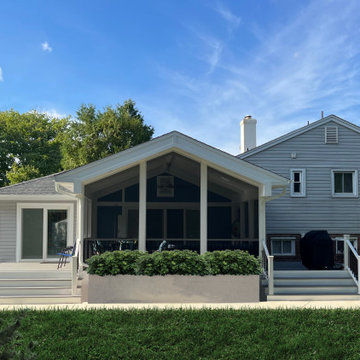
Two-part project. (Finished Construction) View of new "Dining / Office" addition with egress to uncovered deck area. View of new "Exterior Enclosure" connecting to living area.
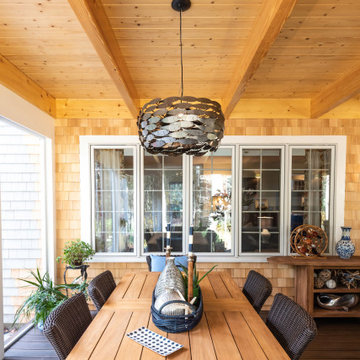
Idee per un portico classico di medie dimensioni e dietro casa con un portico chiuso, pedane e parapetto in materiali misti
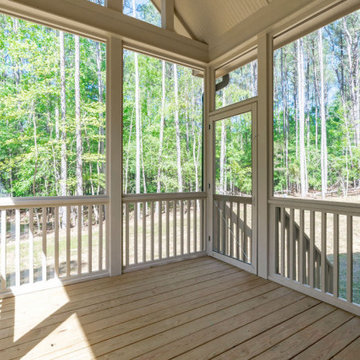
Esempio di un portico chic di medie dimensioni e dietro casa con un portico chiuso, pedane, un tetto a sbalzo e parapetto in legno
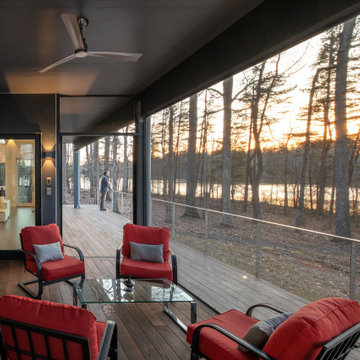
The deck and screen porch span across the back of the house, allowing an immediate indoor outdoor connection.
Immagine di un portico minimalista di medie dimensioni e dietro casa con un portico chiuso, un tetto a sbalzo e parapetto in cavi
Immagine di un portico minimalista di medie dimensioni e dietro casa con un portico chiuso, un tetto a sbalzo e parapetto in cavi
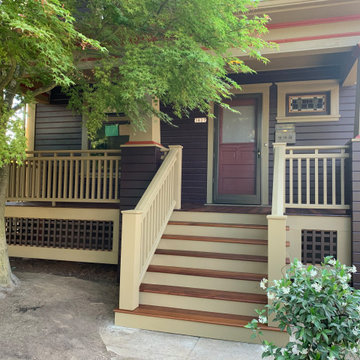
Idee per un portico chic di medie dimensioni e davanti casa con un tetto a sbalzo e parapetto in legno
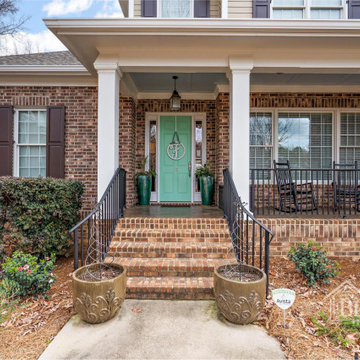
Brick home with brick steps to a welcoming Craftsman style porch with a beautiful green door.
Ispirazione per un grande portico american style davanti casa con un giardino in vaso, lastre di cemento, un tetto a sbalzo e parapetto in metallo
Ispirazione per un grande portico american style davanti casa con un giardino in vaso, lastre di cemento, un tetto a sbalzo e parapetto in metallo
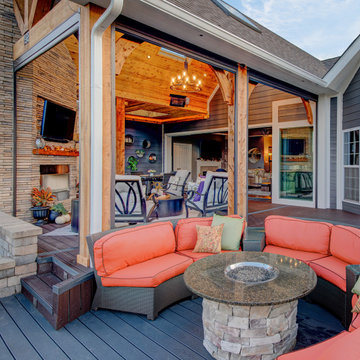
Indoor-Outdoor Living at its finest. This project created a space for entertainment and relaxation to be envied. With a sliding glass wall and retractable screens, the space provides convenient indoor-outdoor living in the summer. With a heaters and a cozy fireplace, this space is sure to be the pinnacle of cozy relaxation from the fall into the winter time. This living space adds a beauty and functionality to this home that is simply unmatched.
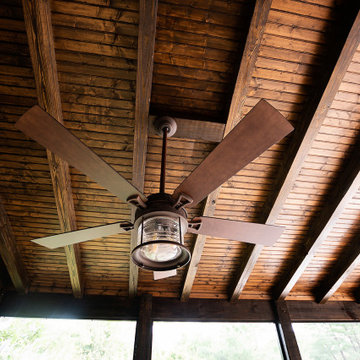
Screen in porch with tongue and groove ceiling with exposed wood beams. Wire cattle railing. Cedar deck with decorative cedar screen door. Espresso stain on wood siding and ceiling. Ceiling fans and joist mount for television.
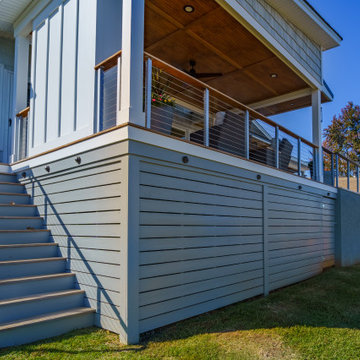
The exterior finishes are noted as a coastal blend of wire and wood, with aluminum posts. Circular outdoor lights illuminate the stairway and add dimensional detailing at night time.
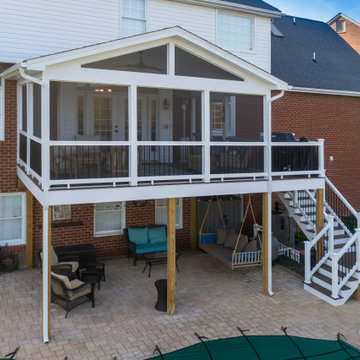
A new screened in porch with Trex Transcends decking with white PVC trim. White vinyl handrails with black round aluminum balusters
Immagine di un portico classico di medie dimensioni e dietro casa con un portico chiuso, un tetto a sbalzo e parapetto in materiali misti
Immagine di un portico classico di medie dimensioni e dietro casa con un portico chiuso, un tetto a sbalzo e parapetto in materiali misti
Patii e Portici - Foto e idee
12