Patii e Portici con un caminetto e lastre di cemento - Foto e idee
Filtra anche per:
Budget
Ordina per:Popolari oggi
241 - 260 di 806 foto
1 di 3
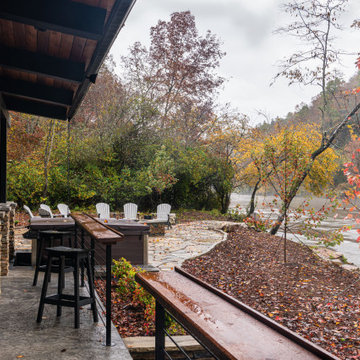
Evening at the River Pavilion provides a quiet setting for relaxation and repose, or one can imagine the off the hook parties that will be held here.
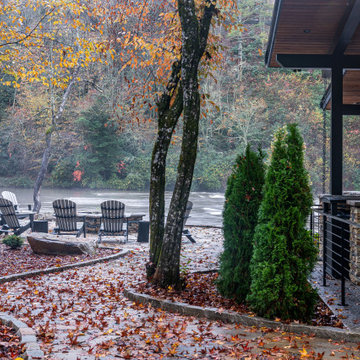
Evening at the River Pavilion provides a quiet setting for relaxation and repose, or one can imagine the off the hook parties that will be held here.
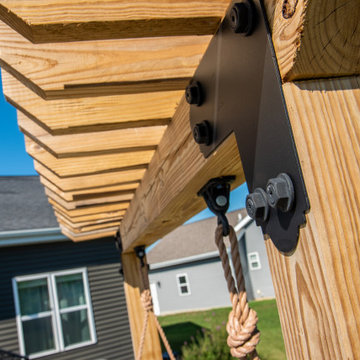
Ispirazione per un patio o portico chic di medie dimensioni e dietro casa con un caminetto e lastre di cemento
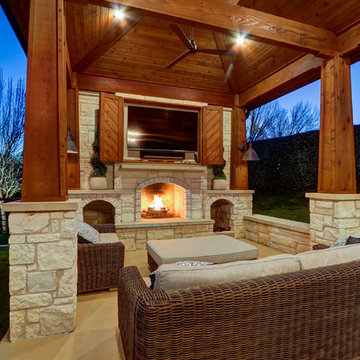
The columns, TV enclosure, and custom railing cap play in perfect harmony with these rafters, tying the whole space together.
Idee per un grande patio o portico mediterraneo dietro casa con un caminetto e lastre di cemento
Idee per un grande patio o portico mediterraneo dietro casa con un caminetto e lastre di cemento
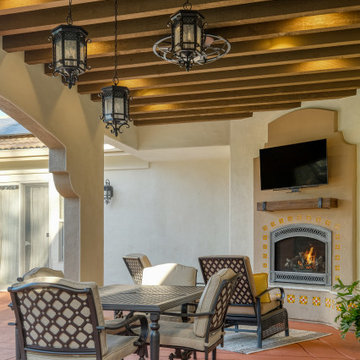
This custom design build project included a covered patio addition to serve as a living room and dining room extension to the existing house. Project objectives Included adding a gas fireplace, television, general and accent lighting, and ceiling fans. Project included the reuse of the original wood trellis beams.
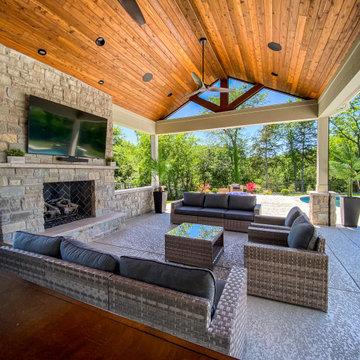
A beautiful pool-side outdoor room with a open webbed gable, stone gas fireplace, sitting walls, and retractable screens.
Immagine di un patio o portico di medie dimensioni e dietro casa con un caminetto, lastre di cemento e un tetto a sbalzo
Immagine di un patio o portico di medie dimensioni e dietro casa con un caminetto, lastre di cemento e un tetto a sbalzo
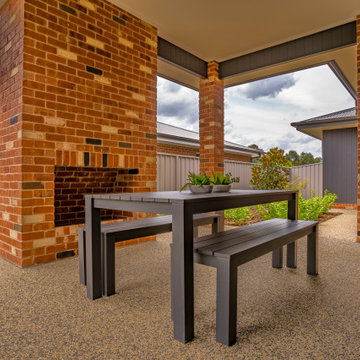
An undercover fire place alfresco dining zone
Ispirazione per un patio o portico di medie dimensioni e dietro casa con un caminetto e lastre di cemento
Ispirazione per un patio o portico di medie dimensioni e dietro casa con un caminetto e lastre di cemento
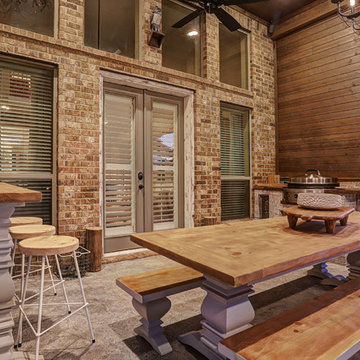
This cozy, yet gorgeous space added over 310 square feet of outdoor living space and has been in the works for several years. The home had a small covered space that was just not big enough for what the family wanted and needed. They desired a larger space to be able to entertain outdoors in style. With the additional square footage came more concrete and a patio cover to match the original roof line of the home. Brick to match the home was used on the new columns with cedar wrapped posts and the large custom wood burning fireplace that was built. The fireplace has built-in wood holders and a reclaimed beam as the mantle. Low voltage lighting was installed to accent the large hearth that also serves as a seat wall. A privacy wall of stained shiplap was installed behind the grill – an EVO 30” ceramic top griddle. The counter is a wood to accent the other aspects of the project. The ceiling is pre-stained tongue and groove with cedar beams. The flooring is a stained stamped concrete without a pattern. The homeowner now has a great space to entertain – they had custom tables made to fit in the space.
TK Images
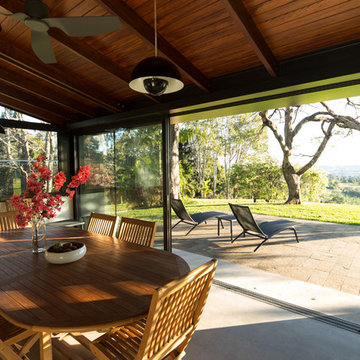
Stone House is the alteration to a single storey vernacular house in the rural landscape setting of northern NSW Australia. The original house was built with local materials and craftsmanship. Over the years various additions were made to the house exhibiting the different layers in its occupation.
The brief was to renovate the house within a limited budget whilst offering better living arrangements for a holiday house that would suit their growing family.
Our proposal was to reinstate value with little intervention; with this in mind we had two design strategies.
One was the idea of preservation; wherever possible elements of the building fabric would be salvaged but only to reveal its qualities in a meaningful way. We identified four building elements worth preserving. The stone wall was providing protection and privacy from the main road. The internal masonry walls were defining rooms at the rear of the house. The expressed timber ceiling provided a unifying canvas within the whole house. The concrete floor offered a calming palette to the house.
Second was the idea of addition. Given the budget limitations, the additions had to be singular and multifunctional. A ‘breathable’ facade frame was the response. The frame was inserted along the whole length of the building. The new facade had a number of uses. It allowed supporting the roof rafters along the length of the building hence both creating a open plan arrangement that would enjoy the beautiful district views as well as enabling a strong connection to the extensive backyard. The new facade is composed of glazed sliding doors fitted with flyscreens to mitigate the impact of insects very common in this sub-tropical climate. Lastly, a set of retractable slatted blinds was integrated to provide both shade from the afternoon sun and security during unattended seasons.
Stone House combines these two design ideas into a simple calming palette; within the house all walls and floors were kept to neutral tones to reveal the exposed timber rafters as the only feature of the interior. The shell of the house merges the existing stone work with the new ‘frame’ creating a new whole and importantly a clear relationship to the landscape beyond.
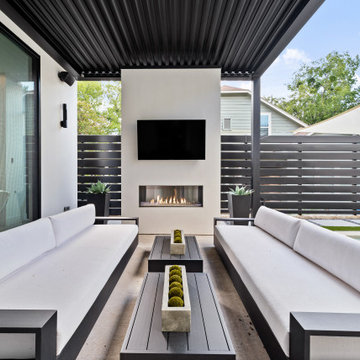
Foto di un grande patio o portico moderno dietro casa con un caminetto, lastre di cemento e una pergola
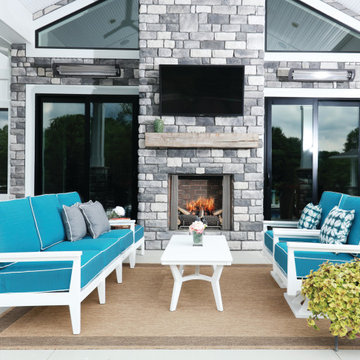
Idee per un patio o portico contemporaneo di medie dimensioni e dietro casa con un caminetto, lastre di cemento e un tetto a sbalzo
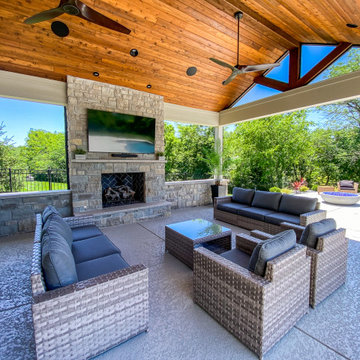
A beautiful pool-side outdoor room with a open webbed gable, stone gas fireplace, sitting walls, and retractable screens.
Ispirazione per un patio o portico di medie dimensioni e dietro casa con un caminetto, lastre di cemento e un tetto a sbalzo
Ispirazione per un patio o portico di medie dimensioni e dietro casa con un caminetto, lastre di cemento e un tetto a sbalzo
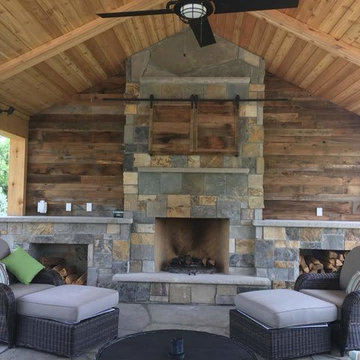
Mason Lite Wood Fireplace with Real Stone, Real Stone Hearth and Custom Wood Bins
Idee per un portico rustico dietro casa con un caminetto, lastre di cemento e un parasole
Idee per un portico rustico dietro casa con un caminetto, lastre di cemento e un parasole
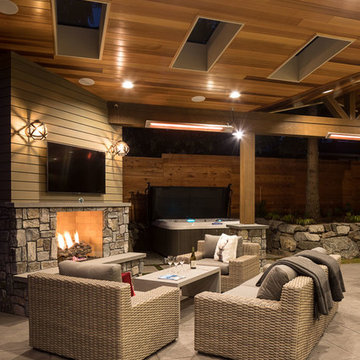
Requirements for this new outdoor living space included letting lots of light into the space and home and maximizing the square footage for outdoor dining and gathering.
The wood finishes are all clear cedar which has been stained to match the existing colors on the home. The masonry is real veneer stone (Moose Mountain). This project maximizes this family's time spent outside by including heaters (Infratech) as well as the gas-burning fireplace.
The entire backyard was redesigned to create as large an outdoor living space as was permittable as well as space for a hot tub, pathway, planting and a large trampoline.
The result is a very cohesive and welcoming space.
William Wright Photography
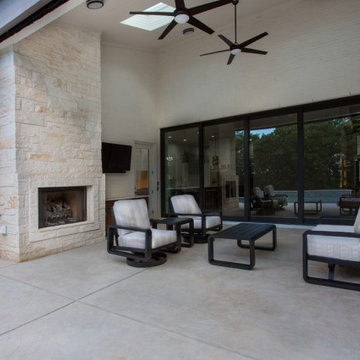
Foto di un grande patio o portico country dietro casa con un caminetto, lastre di cemento e un parasole
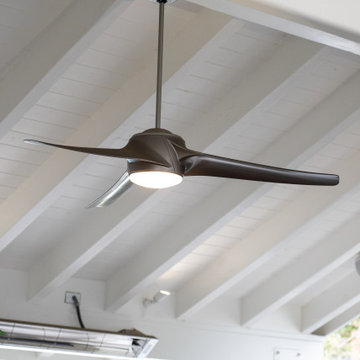
A ceiling fan, low voltage lighting, speakers, and outdoor heating are great features for this California room.
Foto di un patio o portico design di medie dimensioni e dietro casa con un caminetto, lastre di cemento e un tetto a sbalzo
Foto di un patio o portico design di medie dimensioni e dietro casa con un caminetto, lastre di cemento e un tetto a sbalzo
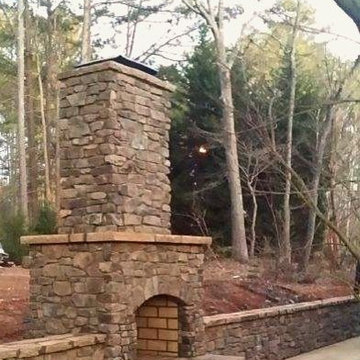
Outdoor fireplace and stone seat wall by Daco Stone
Immagine di un patio o portico rustico di medie dimensioni e nel cortile laterale con un caminetto, lastre di cemento e nessuna copertura
Immagine di un patio o portico rustico di medie dimensioni e nel cortile laterale con un caminetto, lastre di cemento e nessuna copertura
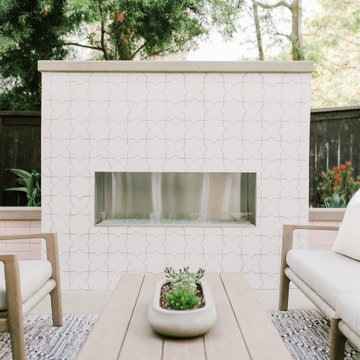
Foto di un patio o portico costiero di medie dimensioni e dietro casa con un caminetto, lastre di cemento e nessuna copertura
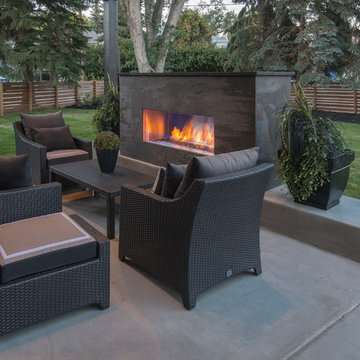
Ispirazione per un patio o portico moderno di medie dimensioni e dietro casa con un caminetto, lastre di cemento e un tetto a sbalzo
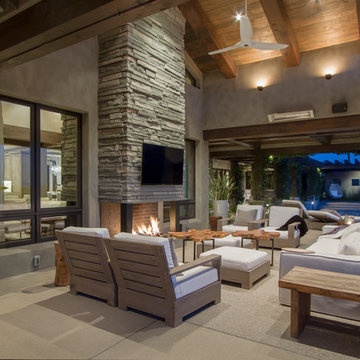
Ispirazione per un patio o portico contemporaneo con lastre di cemento, un tetto a sbalzo e un caminetto
Patii e Portici con un caminetto e lastre di cemento - Foto e idee
13