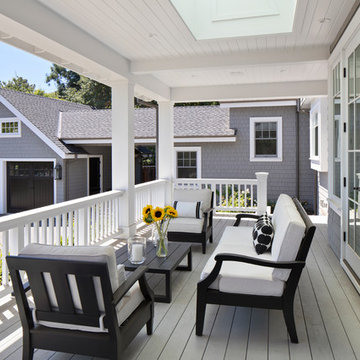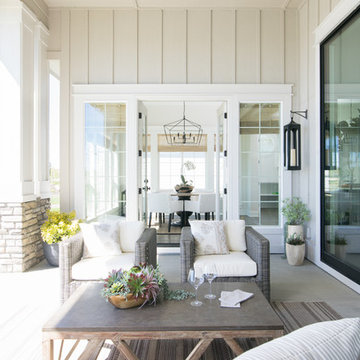Patii e Portici bianchi, turchesi - Foto e idee
Filtra anche per:
Budget
Ordina per:Popolari oggi
181 - 200 di 26.578 foto
1 di 3
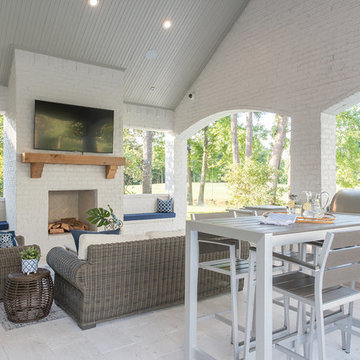
Ispirazione per un grande patio o portico stile marino dietro casa con piastrelle e un tetto a sbalzo

Photography: Jason Stemple
Ispirazione per un grande portico stile marino con un portico chiuso e un tetto a sbalzo
Ispirazione per un grande portico stile marino con un portico chiuso e un tetto a sbalzo
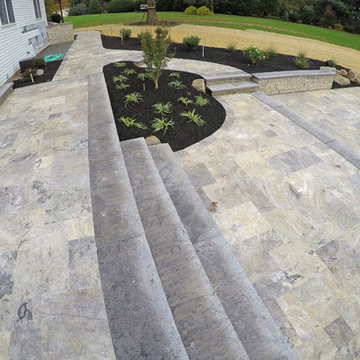
Dream backyard
This Amazing Dream Backyard Project features just about all the options you have ever dreamed about having in your very own backyard. We just recently completed this project and as you can tell from the video and photos below it’s quite the dream backyard. But dreams can came true, and for these homeowners they certainly have. So proud of our team for coming together and installing another amazing backyard paradise. The outdoor living area features everything from fire to water and includes multiple travertine patio areas, flagstone and travertine walkways, stone steps, pondless waterfall, landscape lighting, outdoor audio, fire pit, and landscaping. To think were the project came from a decrepit old deck to this beautiful work of art is almost unreal!
Travertine Patio and Fire Pit
The dream backyard project included the installation of various hardscape items including travertine patio, Seating walls, Steps, and walkways. The patio material is silver travertine laid in French pattern. The patio area is approximately 1,012 sq ft with antiqued finish and natural edge. All walls and steps are constructed using natural stone Semco ‘Cedar Ridge’ sawn wall stone. Caps and stair treads are constructed of natural stone ‘Chateau Limestone’ 2″ thick and 14″ deep, thermal top and rock faced edges. Cap stone for grill wall is 18″ wide polished and sealed top. Under grill area the patio is outdoor ‘wood look’ porcelain tile. A Semco ‘Cedar Ridge’ 57″ Fire Pit with Large Zentro ‘Smokeless’ insert is installed on the lower patio area. As of these pictures and this video the fire pit insert has yet to be installed. Sealing of Travertine surfaces using GST stain blocking sealer will be completed once the project is entirely finished. Stepping stone pathway to the side of the home is full color Pa Flagstone irregular steppers.
Landscaping
Landscape beds, plants, trees, edging and mulching was done around the entire back and side yards of the home using triple cut bark mulch. Plant variety and size specifications were all chosen by our amazing designer Wes. The landscaping portion of this project also included the grading, lawn repair, and seeding of all the areas damaged and disturbed during construction.
Pondless Waterfall
A 15′ pondless waterfall was installed into the new landscape to the side of the lower patio for maximum viewing. The waterfall features approximately 15 foot of stream with multiple waterfalls. Two side by side spillways merge into a wide stream with a small waterfall before turning and going into the final falls at the basin area. The Waterfall is outfitted with low voltage LED underwater landscape lighting throughout.
Outdoor Sound
The Outdoor Sound System installed was a TRU Audio 4 speaker system and 12″ outdoor hardscape subwoofer. This system also includes the amplifier which is located in the home owners basement as well as Apple Airport Express and Blue Tooth Connection.
Siding
Siding work to be completed is still unfinished as of the time this video and pictures were shot. Siding was removed and salvaged in areas need for the patio and electrical work. Siding in areas of new outdoor living space to include: new vinyl siding on entire rear kitchen/bathroom wall from top to bottom as well as Piecing in around lights and sliding door on adjacent wall and in back of garage.

Builder: Falcon Custom Homes
Interior Designer: Mary Burns - Gallery
Photographer: Mike Buck
A perfectly proportioned story and a half cottage, the Farfield is full of traditional details and charm. The front is composed of matching board and batten gables flanking a covered porch featuring square columns with pegged capitols. A tour of the rear façade reveals an asymmetrical elevation with a tall living room gable anchoring the right and a low retractable-screened porch to the left.
Inside, the front foyer opens up to a wide staircase clad in horizontal boards for a more modern feel. To the left, and through a short hall, is a study with private access to the main levels public bathroom. Further back a corridor, framed on one side by the living rooms stone fireplace, connects the master suite to the rest of the house. Entrance to the living room can be gained through a pair of openings flanking the stone fireplace, or via the open concept kitchen/dining room. Neutral grey cabinets featuring a modern take on a recessed panel look, line the perimeter of the kitchen, framing the elongated kitchen island. Twelve leather wrapped chairs provide enough seating for a large family, or gathering of friends. Anchoring the rear of the main level is the screened in porch framed by square columns that match the style of those found at the front porch. Upstairs, there are a total of four separate sleeping chambers. The two bedrooms above the master suite share a bathroom, while the third bedroom to the rear features its own en suite. The fourth is a large bunkroom above the homes two-stall garage large enough to host an abundance of guests.
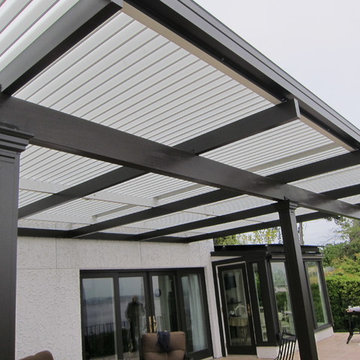
Idee per un grande patio o portico minimal dietro casa con pedane e un tetto a sbalzo
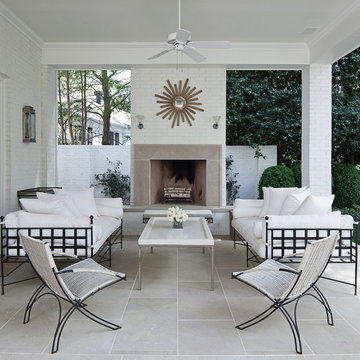
James Lockheart Photo
Interior by Suzanne Kasler
Esempio di un patio o portico chic di medie dimensioni e dietro casa con pavimentazioni in pietra naturale e un tetto a sbalzo
Esempio di un patio o portico chic di medie dimensioni e dietro casa con pavimentazioni in pietra naturale e un tetto a sbalzo
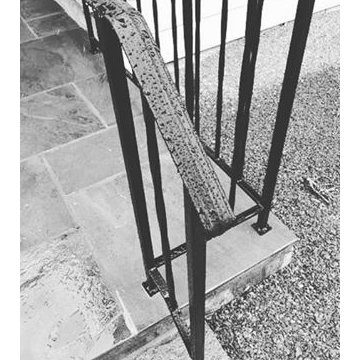
Bluestone patio with wrought iron railings.
Ispirazione per un piccolo patio o portico chic dietro casa
Ispirazione per un piccolo patio o portico chic dietro casa
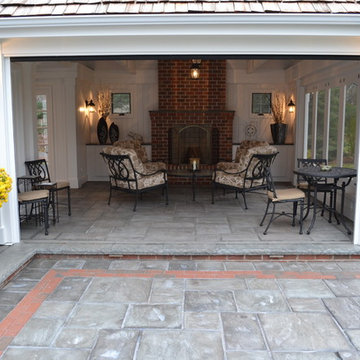
Idee per un patio o portico classico di medie dimensioni e dietro casa con pavimentazioni in pietra naturale e nessuna copertura
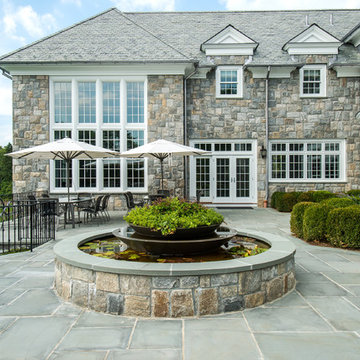
Ispirazione per un patio o portico classico dietro casa con fontane, pavimentazioni in pietra naturale e nessuna copertura
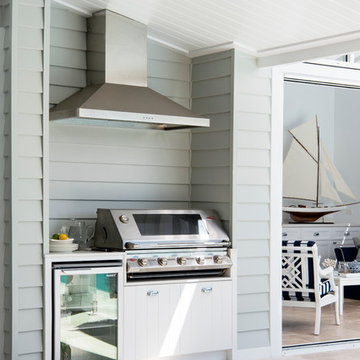
Looking for a functional, family-friendly home that without having sacrifice on style, Jenna and Paul turned to Lime Building Group to see through the construction of their elegant Hamptons home located on the South Coast of New South Wales.
Entertaining friends this summer has never been more stylish. The family of this home can now enjoy time with their loved ones while admiring the durable and beautiful spectacle that is Scyon Linea Weatherboards.
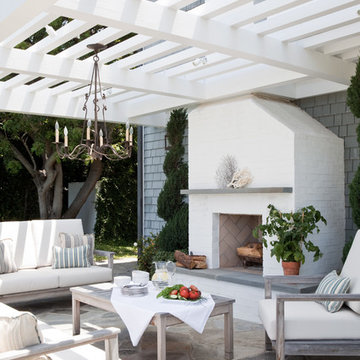
Architecture and Interior Design: Tim Barber LTD
Foto di un patio o portico stile marino con pavimentazioni in pietra naturale e una pergola
Foto di un patio o portico stile marino con pavimentazioni in pietra naturale e una pergola
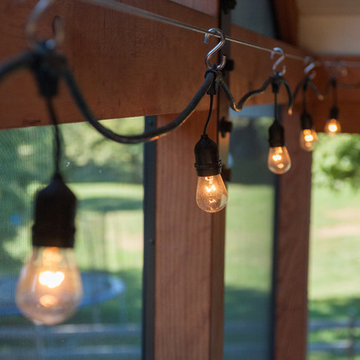
John Welsh
Ispirazione per un portico stile rurale dietro casa con un portico chiuso e un tetto a sbalzo
Ispirazione per un portico stile rurale dietro casa con un portico chiuso e un tetto a sbalzo
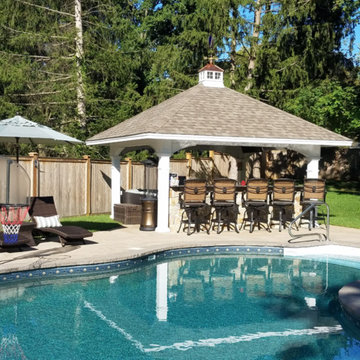
Esempio di un grande patio o portico tradizionale dietro casa con un gazebo o capanno e pavimentazioni in pietra naturale
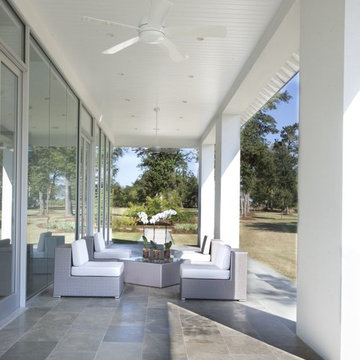
The designer chose our Picholine Satin Antiqued limestone in 16"x24" for both the interior and exterior of this amazing contemporary farmhouse to provide a cohesive look.
The Hopkins Company Architects
Villa Vicci; Design & Furnishings
Photography; Chad Chenier
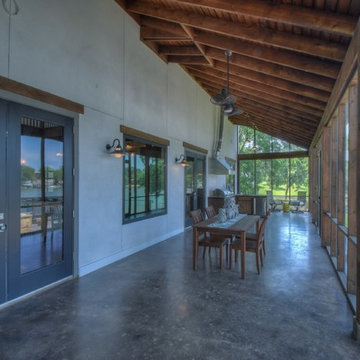
Ispirazione per un grande portico rustico dietro casa con un portico chiuso, lastre di cemento e un tetto a sbalzo
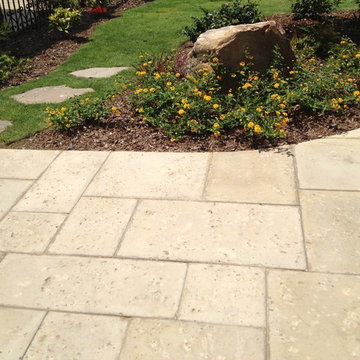
Ann
Immagine di un patio o portico chic di medie dimensioni e dietro casa con pavimentazioni in cemento e nessuna copertura
Immagine di un patio o portico chic di medie dimensioni e dietro casa con pavimentazioni in cemento e nessuna copertura
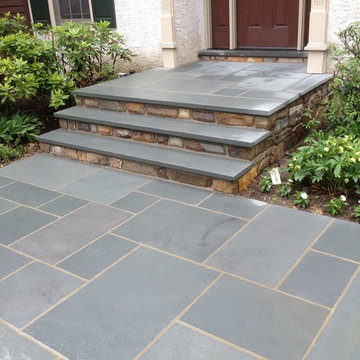
Concrete footers and block installed, with natural thin veneer stone on sides and risers and PA true blue thermalled flagstone capping.
Immagine di un portico classico di medie dimensioni e dietro casa con pavimentazioni in pietra naturale
Immagine di un portico classico di medie dimensioni e dietro casa con pavimentazioni in pietra naturale
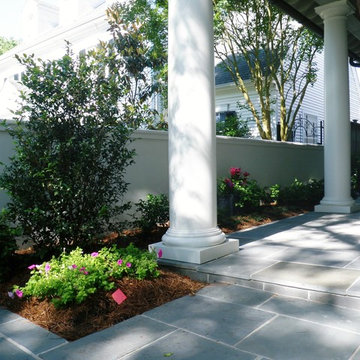
Colorful flowers flank a flagstone landing to create a warm welcome to this home. Define a path for your guests with the use of landscape and hardscape.
Exterior Designs, Inc. by Beverly Katz
New Orleans Landscape Designer
Patii e Portici bianchi, turchesi - Foto e idee
10
