Living turchesi con pavimento beige - Foto e idee per arredare
Filtra anche per:
Budget
Ordina per:Popolari oggi
141 - 160 di 602 foto
1 di 3
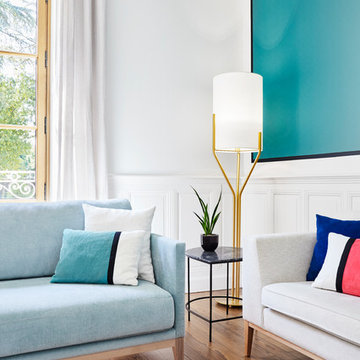
Aménagement et décoration d'un espace salon.
Foto di un ampio soggiorno boho chic aperto con pareti bianche, pavimento in legno massello medio e pavimento beige
Foto di un ampio soggiorno boho chic aperto con pareti bianche, pavimento in legno massello medio e pavimento beige

John Bishop
Idee per una veranda country con soffitto classico, pavimento beige e camino bifacciale
Idee per una veranda country con soffitto classico, pavimento beige e camino bifacciale
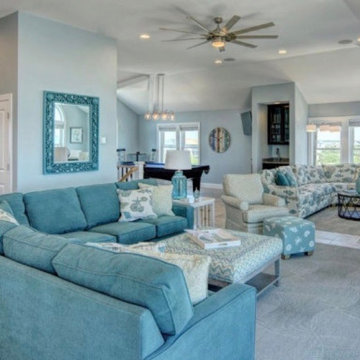
living area with sectional and upholstered ottoman/coffee table.
Esempio di un ampio soggiorno stile marino aperto con pavimento con piastrelle in ceramica, TV a parete e pavimento beige
Esempio di un ampio soggiorno stile marino aperto con pavimento con piastrelle in ceramica, TV a parete e pavimento beige

Esempio di un soggiorno country di medie dimensioni con parquet chiaro, cornice del camino in pietra, TV a parete, pavimento beige, soffitto a cassettoni e pareti in perlinato
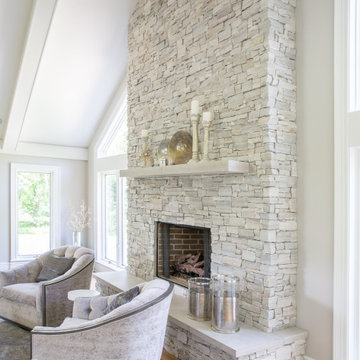
Project by Wiles Design Group. Their Cedar Rapids-based design studio serves the entire Midwest, including Iowa City, Dubuque, Davenport, and Waterloo, as well as North Missouri and St. Louis.
For more about Wiles Design Group, see here: https://wilesdesigngroup.com/
To learn more about this project, see here: https://wilesdesigngroup.com/stately-family-home

Immagine di un grande soggiorno minimal aperto con sala formale, pareti bianche, parquet chiaro, TV autoportante e pavimento beige
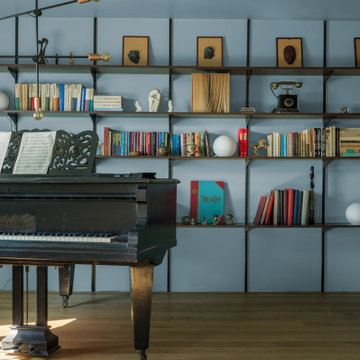
This holistic project involved the design of a completely new space layout, as well as searching for perfect materials, furniture, decorations and tableware to match the already existing elements of the house.
The key challenge concerning this project was to improve the layout, which was not functional and proportional.
Balance on the interior between contemporary and retro was the key to achieve the effect of a coherent and welcoming space.
Passionate about vintage, the client possessed a vast selection of old trinkets and furniture.
The main focus of the project was how to include the sideboard,(from the 1850’s) which belonged to the client’s grandmother, and how to place harmoniously within the aerial space. To create this harmony, the tones represented on the sideboard’s vitrine were used as the colour mood for the house.
The sideboard was placed in the central part of the space in order to be visible from the hall, kitchen, dining room and living room.
The kitchen fittings are aligned with the worktop and top part of the chest of drawers.
Green-grey glazing colour is a common element of all of the living spaces.
In the the living room, the stage feeling is given by it’s main actor, the grand piano and the cabinets of curiosities, which were rearranged around it to create that effect.
A neutral background consisting of the combination of soft walls and
minimalist furniture in order to exhibit retro elements of the interior.
Long live the vintage!
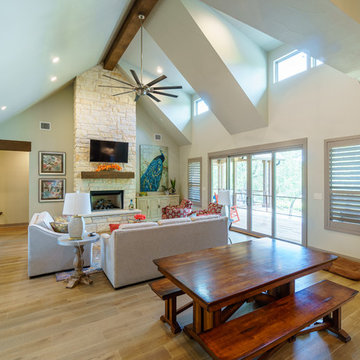
Photo: Matthew Manuel
Esempio di un soggiorno tradizionale di medie dimensioni e aperto con pareti beige, pavimento in legno massello medio, camino classico, cornice del camino in pietra, TV a parete e pavimento beige
Esempio di un soggiorno tradizionale di medie dimensioni e aperto con pareti beige, pavimento in legno massello medio, camino classico, cornice del camino in pietra, TV a parete e pavimento beige
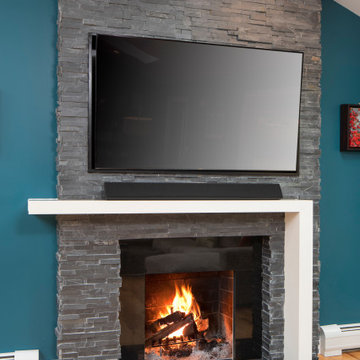
Ispirazione per un piccolo soggiorno design aperto con pareti blu, parquet chiaro, camino classico, cornice del camino in pietra ricostruita, TV a parete, pavimento beige e soffitto a volta

Cabin living room with wrapped exposed beams, central fireplace, oversized leather couch, dining table to the left and entry way with vintage chairs to the right.
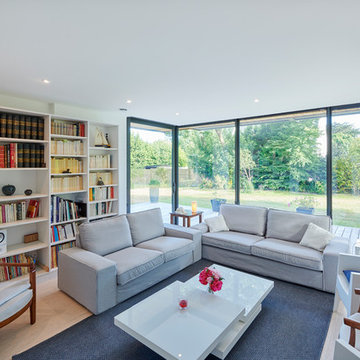
Idee per un soggiorno design con pareti bianche, parquet chiaro e pavimento beige
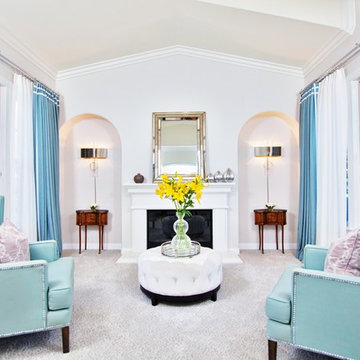
Foto di un piccolo soggiorno chic chiuso con sala formale, pareti bianche, moquette, nessuna TV, camino classico, cornice del camino in legno e pavimento beige
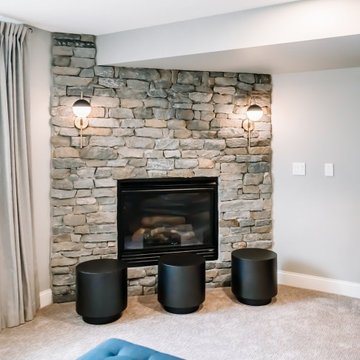
Project by Wiles Design Group. Their Cedar Rapids-based design studio serves the entire Midwest, including Iowa City, Dubuque, Davenport, and Waterloo, as well as North Missouri and St. Louis.
For more about Wiles Design Group, see here: https://wilesdesigngroup.com/
To learn more about this project, see here: https://wilesdesigngroup.com/inviting-and-modern-basement
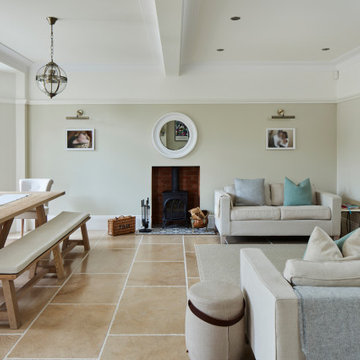
Photo by Chris Snook
Immagine di un grande soggiorno classico aperto con pareti grigie, pavimento in pietra calcarea, stufa a legna, cornice del camino in intonaco, TV autoportante, pavimento beige e soffitto a cassettoni
Immagine di un grande soggiorno classico aperto con pareti grigie, pavimento in pietra calcarea, stufa a legna, cornice del camino in intonaco, TV autoportante, pavimento beige e soffitto a cassettoni

This holistic project involved the design of a completely new space layout, as well as searching for perfect materials, furniture, decorations and tableware to match the already existing elements of the house.
The key challenge concerning this project was to improve the layout, which was not functional and proportional.
Balance on the interior between contemporary and retro was the key to achieve the effect of a coherent and welcoming space.
Passionate about vintage, the client possessed a vast selection of old trinkets and furniture.
The main focus of the project was how to include the sideboard,(from the 1850’s) which belonged to the client’s grandmother, and how to place harmoniously within the aerial space. To create this harmony, the tones represented on the sideboard’s vitrine were used as the colour mood for the house.
The sideboard was placed in the central part of the space in order to be visible from the hall, kitchen, dining room and living room.
The kitchen fittings are aligned with the worktop and top part of the chest of drawers.
Green-grey glazing colour is a common element of all of the living spaces.
In the the living room, the stage feeling is given by it’s main actor, the grand piano and the cabinets of curiosities, which were rearranged around it to create that effect.
A neutral background consisting of the combination of soft walls and
minimalist furniture in order to exhibit retro elements of the interior.
Long live the vintage!
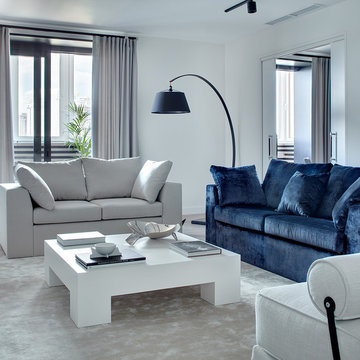
Foto di un soggiorno design chiuso con sala formale, pareti bianche, moquette e pavimento beige
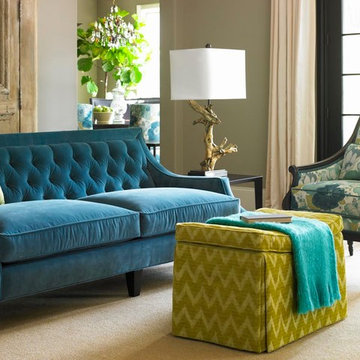
Idee per un grande soggiorno boho chic chiuso con sala formale, pareti verdi, moquette, nessun camino, nessuna TV e pavimento beige
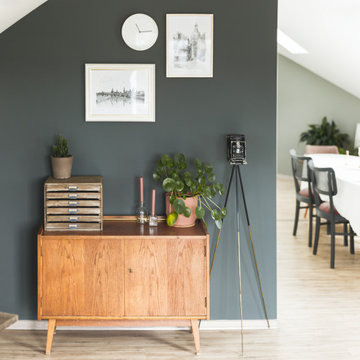
In diesem Wohn- & Essbereich wurden die von der Besitzerin geliebten und über Jahre liebevoll ausgesuchten alten Möbel & Accessoires neu in Szene gesetzt. Neue Polster, gezielt ausgewählte Wandfarben und moderne Elemente rücken diese Lieblingsstücke in ein ganz neues Licht.
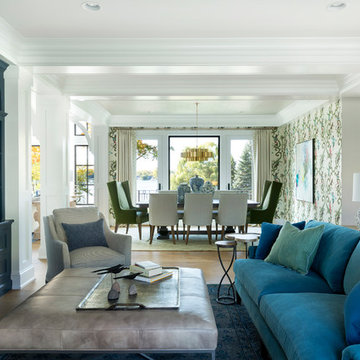
Beautiful French inspired home on the lake with color infused family room and dining room. Young homeowners looked for tradition with a twist. Bright, bold color in a soft livable environment.
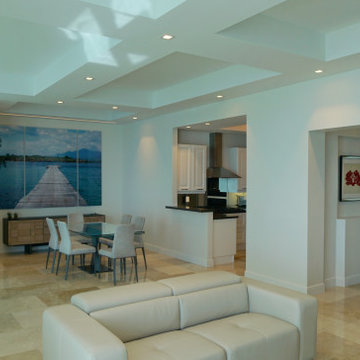
Esempio di un soggiorno moderno di medie dimensioni e aperto con pareti bianche, pavimento in gres porcellanato, nessun camino, TV a parete e pavimento beige
Living turchesi con pavimento beige - Foto e idee per arredare
8


