Living turchesi con pavimento beige - Foto e idee per arredare
Filtra anche per:
Budget
Ordina per:Popolari oggi
61 - 80 di 604 foto
1 di 3
Randi Baird
Foto di un soggiorno costiero di medie dimensioni e chiuso con pareti bianche, pavimento in legno massello medio, nessun camino, nessuna TV e pavimento beige
Foto di un soggiorno costiero di medie dimensioni e chiuso con pareti bianche, pavimento in legno massello medio, nessun camino, nessuna TV e pavimento beige
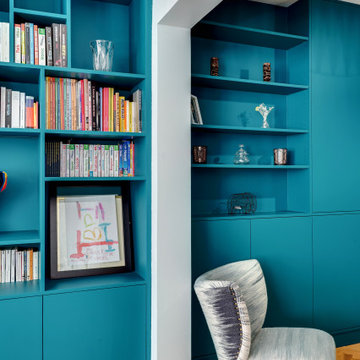
Le projet :
Un appartement familial de 135m2 des années 80 sans style ni charme, avec une petite cuisine isolée et désuète bénéficie d’une rénovation totale au style affirmé avec une grande cuisine semi ouverte sur le séjour, un véritable espace parental, deux chambres pour les enfants avec salle de bains et bureau indépendant.
Notre solution :
Nous déposons les cloisons en supprimant une chambre qui était attenante au séjour et ainsi bénéficier d’un grand volume pour la pièce à vivre avec une cuisine semi ouverte de couleur noire, séparée du séjour par des verrières.
Une crédence en miroir fumé renforce encore la notion d’espace et une banquette sur mesure permet d’ajouter un coin repas supplémentaire souhaité convivial et simple pour de jeunes enfants.
Le salon est entièrement décoré dans les tons bleus turquoise avec une bibliothèque monumentale de la même couleur, prolongée jusqu’à l’entrée grâce à un meuble sur mesure dissimulant entre autre le tableau électrique. Le grand canapé en velours bleu profond configure l’espace salon face à la bibliothèque alors qu’une grande table en verre est entourée de chaises en velours turquoise sur un tapis graphique du même camaïeu.
Nous avons condamné l’accès entre la nouvelle cuisine et l’espace nuit placé de l’autre côté d’un mur porteur. Nous avons ainsi un grand espace parental avec une chambre et une salle de bains lumineuses. Un carrelage mural blanc est posé en chevrons, et la salle de bains intégre une grande baignoire double ainsi qu’une douche à l’italienne. Celle-ci bénéficie de lumière en second jour grâce à une verrière placée sur la cloison côté chambre. Nous avons créé un dressing en U, fermé par une porte coulissante de type verrière.
Les deux chambres enfants communiquent directement sur une salle de bains aux couleurs douces et au carrelage graphique.
L’ancienne cuisine, placée près de l’entrée est aménagée en chambre d’amis-bureau avec un canapé convertible et des rangements astucieux.
Le style :
L’appartement joue les contrastes et ose la couleur dans les espaces à vivre avec un joli bleu turquoise associé à un noir graphique affirmé sur la cuisine, le carrelage au sol et les verrières. Les espaces nuit jouent d’avantage la sobriété dans des teintes neutres. L’ensemble allie style et simplicité d’usage, en accord avec le mode de vie de cette famille parisienne très active avec de jeunes enfants.
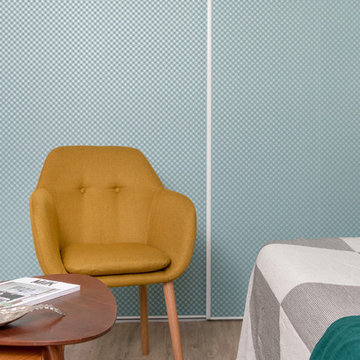
Crédit photos : Sabine Serrad
Ispirazione per un piccolo soggiorno scandinavo aperto con pareti blu, pavimento in vinile e pavimento beige
Ispirazione per un piccolo soggiorno scandinavo aperto con pareti blu, pavimento in vinile e pavimento beige
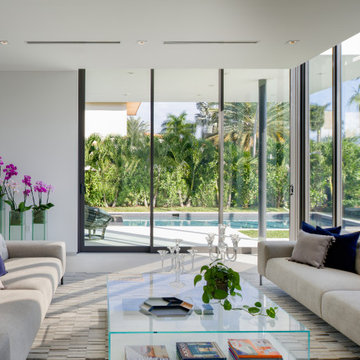
Nestled on a oversized corner lot in Bay Harbor Island, the architecture of this building presents itself with a Tropical Modern concept that takes advantage of both Florida’s tropical climate and the site’s intimate views of lush greenery.
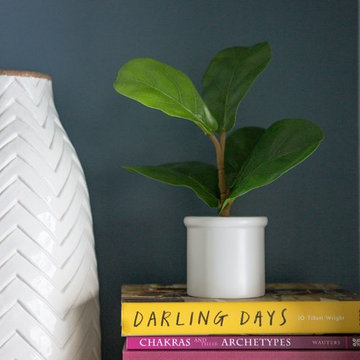
Idee per un soggiorno boho chic di medie dimensioni e aperto con pareti grigie, moquette, nessun camino, TV autoportante e pavimento beige
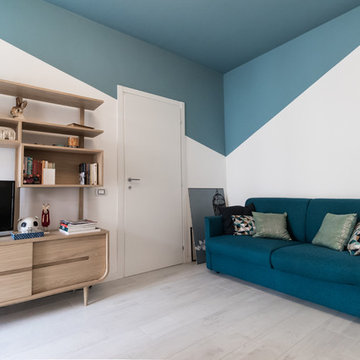
Francesca Venini
Immagine di un soggiorno nordico chiuso con pareti blu, parquet chiaro, TV autoportante e pavimento beige
Immagine di un soggiorno nordico chiuso con pareti blu, parquet chiaro, TV autoportante e pavimento beige

Esempio di un ampio soggiorno minimal con pareti beige, parquet chiaro e pavimento beige

Foto di un grande soggiorno country aperto con pareti bianche, parquet chiaro, camino classico, cornice del camino in pietra, TV a parete, pavimento beige e con abbinamento di divani diversi

Elina Pasok
Foto di un soggiorno minimal con libreria, pareti beige, parquet chiaro, nessun camino e pavimento beige
Foto di un soggiorno minimal con libreria, pareti beige, parquet chiaro, nessun camino e pavimento beige

Tenement home in Dublin renovation and interior design project.
Immagine di un soggiorno chic chiuso con sala formale, pareti grigie, moquette, camino classico, cornice del camino in pietra, nessuna TV e pavimento beige
Immagine di un soggiorno chic chiuso con sala formale, pareti grigie, moquette, camino classico, cornice del camino in pietra, nessuna TV e pavimento beige

Immagine di un soggiorno rustico aperto e di medie dimensioni con libreria, stufa a legna, cornice del camino in metallo, pareti marroni, parquet chiaro e pavimento beige

Praised for its visually appealing, modern yet comfortable design, this Scottsdale residence took home the gold in the 2014 Design Awards from Professional Builder magazine. Built by Calvis Wyant Luxury Homes, the 5,877-square-foot residence features an open floor plan that includes Western Window Systems’ multi-slide pocket doors to allow for optimal inside-to-outside flow. Tropical influences such as covered patios, a pool, and reflecting ponds give the home a lush, resort-style feel.

PHOTOS BY LORI HAMILTON PHOTOGRAPHY
Foto di un soggiorno chic con libreria, pareti bianche, moquette, nessun camino, nessuna TV, pavimento beige e soffitto a cassettoni
Foto di un soggiorno chic con libreria, pareti bianche, moquette, nessun camino, nessuna TV, pavimento beige e soffitto a cassettoni
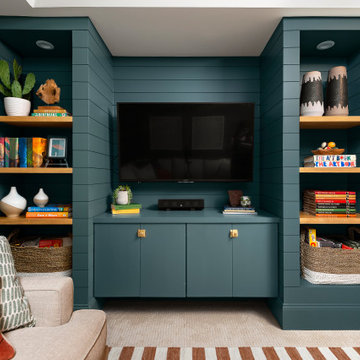
A rich, stormy-blue wall color makes this family room feel cozy and warm. Vertical shiplap brings visual interest to the built-ins and the custom-sectional is the perfect spot to curl up and watch a movie.
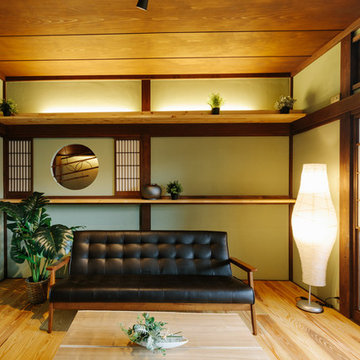
Immagine di un soggiorno con pareti verdi, pavimento in legno massello medio, nessuna TV e pavimento beige

Cabin loft with custom Room & Board pull out sofa, Farrow & Ball blue walls, and reclaimed wood stumps.
Esempio di un soggiorno boho chic di medie dimensioni e stile loft con pareti blu, moquette, pavimento beige e soffitto in legno
Esempio di un soggiorno boho chic di medie dimensioni e stile loft con pareti blu, moquette, pavimento beige e soffitto in legno
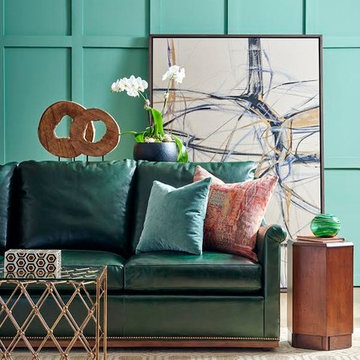
One of the go to color trends for 2016 is green. Always the apple of my eye and never spoiling the whole bushel.
Esempio di un piccolo soggiorno eclettico aperto con sala formale, pareti blu, moquette, nessun camino, nessuna TV e pavimento beige
Esempio di un piccolo soggiorno eclettico aperto con sala formale, pareti blu, moquette, nessun camino, nessuna TV e pavimento beige

Idee per un soggiorno chic con pareti grigie, moquette, camino classico, cornice del camino piastrellata e pavimento beige
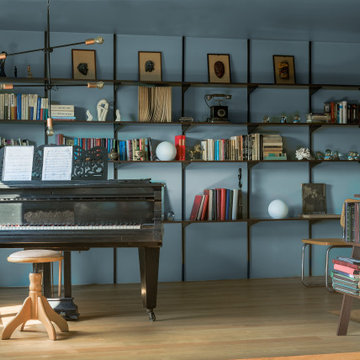
This holistic project involved the design of a completely new space layout, as well as searching for perfect materials, furniture, decorations and tableware to match the already existing elements of the house.
The key challenge concerning this project was to improve the layout, which was not functional and proportional.
Balance on the interior between contemporary and retro was the key to achieve the effect of a coherent and welcoming space.
Passionate about vintage, the client possessed a vast selection of old trinkets and furniture.
The main focus of the project was how to include the sideboard,(from the 1850’s) which belonged to the client’s grandmother, and how to place harmoniously within the aerial space. To create this harmony, the tones represented on the sideboard’s vitrine were used as the colour mood for the house.
The sideboard was placed in the central part of the space in order to be visible from the hall, kitchen, dining room and living room.
The kitchen fittings are aligned with the worktop and top part of the chest of drawers.
Green-grey glazing colour is a common element of all of the living spaces.
In the the living room, the stage feeling is given by it’s main actor, the grand piano and the cabinets of curiosities, which were rearranged around it to create that effect.
A neutral background consisting of the combination of soft walls and
minimalist furniture in order to exhibit retro elements of the interior.
Long live the vintage!
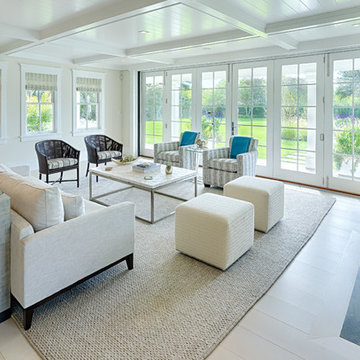
Fred Mueller Photography
Idee per un soggiorno costiero con pareti beige, parquet chiaro, camino classico e pavimento beige
Idee per un soggiorno costiero con pareti beige, parquet chiaro, camino classico e pavimento beige
Living turchesi con pavimento beige - Foto e idee per arredare
4


