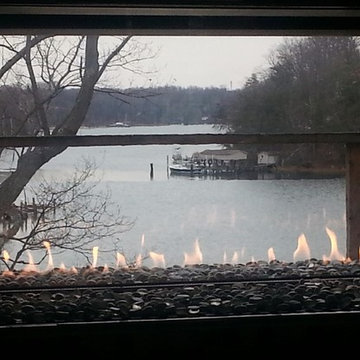Living neri con camino bifacciale - Foto e idee per arredare
Filtra anche per:
Budget
Ordina per:Popolari oggi
221 - 240 di 681 foto
1 di 3
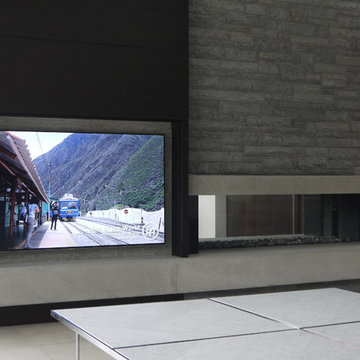
System control by wall mounted iPad
Immagine di un soggiorno contemporaneo di medie dimensioni e aperto con sala formale, camino bifacciale, cornice del camino in pietra, pareti bianche, pavimento in cemento e TV nascosta
Immagine di un soggiorno contemporaneo di medie dimensioni e aperto con sala formale, camino bifacciale, cornice del camino in pietra, pareti bianche, pavimento in cemento e TV nascosta
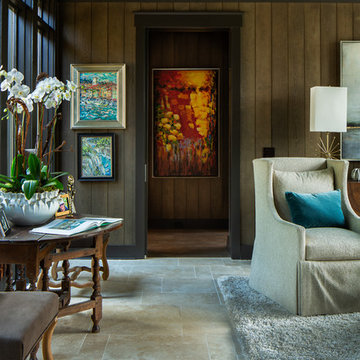
Den in Luxury lake home on Lake Martin in Alexander City Alabama photographed for Birmingham Magazine, Krumdieck Architecture, and Russell Lands by Birmingham Alabama based architectural and interiors photographer Tommy Daspit.
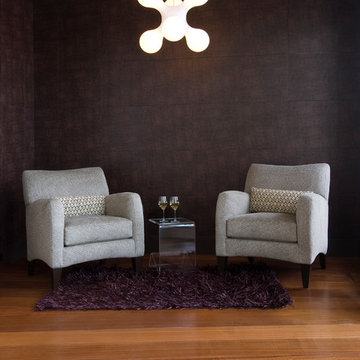
Paula Watts
Ispirazione per un grande soggiorno minimal aperto con sala formale, pareti bianche, parquet scuro, camino bifacciale, cornice del camino in cemento e nessuna TV
Ispirazione per un grande soggiorno minimal aperto con sala formale, pareti bianche, parquet scuro, camino bifacciale, cornice del camino in cemento e nessuna TV

The spaces within the house are organized with the public areas running south to north, arrayed on the brow of the slope looking toward the water in the distance. Perpendicular, the private spaces (bedroom, baths, and study) run east to west. The private spaces are raised and have wood floors, as opposed to the concrete floors of the public areas.
Phillip Spears Photographer
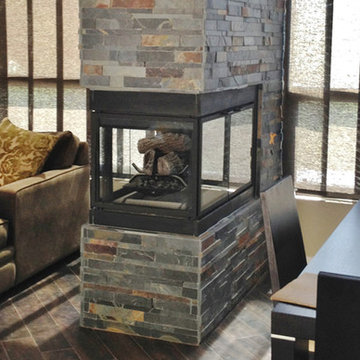
Immagine di un soggiorno design con pareti beige, pavimento in laminato, camino bifacciale, cornice del camino in pietra e pavimento marrone
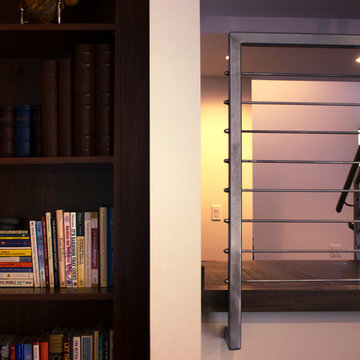
Stone two-sided fireplace with up lighting underneath the top stone. Hardwood floors in the living room, porcelain wood grain tiles for the kitchen, dining, wine cellar and exterior patio.
Pool and backyard landscaping are the only previous features that remained from the original home, minus a few walls on the interior and newly installed waterless grass for the ground cover.
Designed with a standing seam metal roof, with internal drainage system for hidden gutters design. Rain chain and rain barrels for rain harvesting.
Retrofitted with Hardy Frames prefabricated shear walls for up to date earthquake safety. Opening both walls to the backyard, there are now two 14' folding doors allowing the inside and outside to merge.
http://www.hardyframe.com/HF/index.html
Amy J Smith Photography
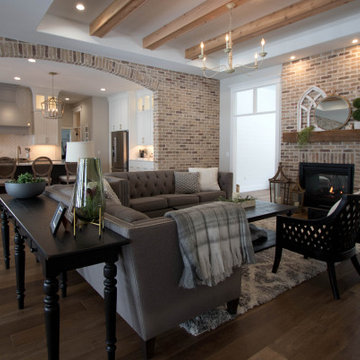
Hardwood Floors: Hallmark Floors Novella Twain Oak
Ispirazione per un grande soggiorno chic chiuso con sala formale, pareti multicolore, pavimento in legno massello medio, camino bifacciale, cornice del camino in mattoni, nessuna TV e pavimento marrone
Ispirazione per un grande soggiorno chic chiuso con sala formale, pareti multicolore, pavimento in legno massello medio, camino bifacciale, cornice del camino in mattoni, nessuna TV e pavimento marrone
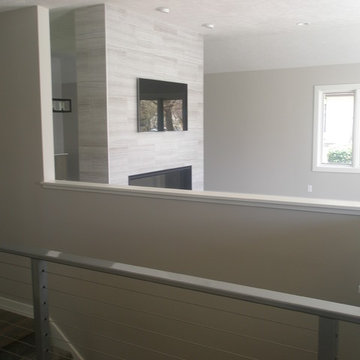
Foto di un grande soggiorno minimalista aperto con sala formale, pareti grigie, pavimento in legno massello medio, camino bifacciale, cornice del camino piastrellata e TV a parete
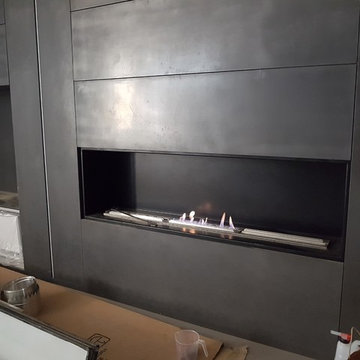
camino bifacciale a bioetanolo
Idee per un grande soggiorno design aperto con sala formale, pareti bianche, parquet chiaro, camino bifacciale, cornice del camino in metallo, TV a parete e pavimento beige
Idee per un grande soggiorno design aperto con sala formale, pareti bianche, parquet chiaro, camino bifacciale, cornice del camino in metallo, TV a parete e pavimento beige
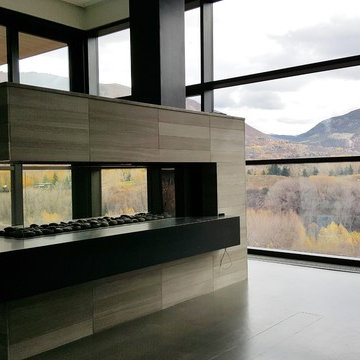
Immagine di un grande soggiorno minimal aperto con pareti bianche, camino bifacciale, pavimento in cemento e cornice del camino in legno
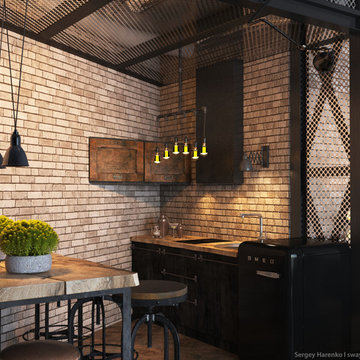
Sergey Harenko
Esempio di un grande soggiorno industriale stile loft con angolo bar, pareti multicolore, pavimento in legno massello medio, camino bifacciale e TV a parete
Esempio di un grande soggiorno industriale stile loft con angolo bar, pareti multicolore, pavimento in legno massello medio, camino bifacciale e TV a parete
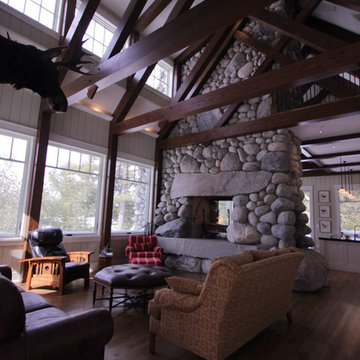
Great room featuring true timber frame with large boulder double sided fireplace open to kitchen and dining.
Esempio di un grande soggiorno stile rurale aperto con pareti beige, pavimento in legno massello medio, camino bifacciale, cornice del camino in pietra e parete attrezzata
Esempio di un grande soggiorno stile rurale aperto con pareti beige, pavimento in legno massello medio, camino bifacciale, cornice del camino in pietra e parete attrezzata
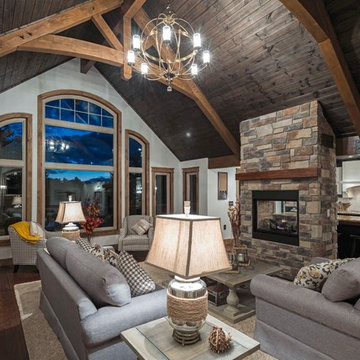
ebony ceiling liner with chestnut timber frame accents, double sided fireplace open to kitchen, rustic earth tones , natural materials. simple trim details, large windows to the lake
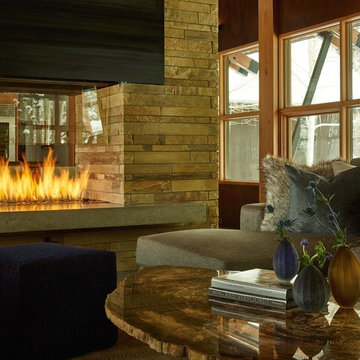
David Agnello
Esempio di un ampio soggiorno minimal aperto con pavimento in cemento, camino bifacciale e cornice del camino in pietra
Esempio di un ampio soggiorno minimal aperto con pavimento in cemento, camino bifacciale e cornice del camino in pietra
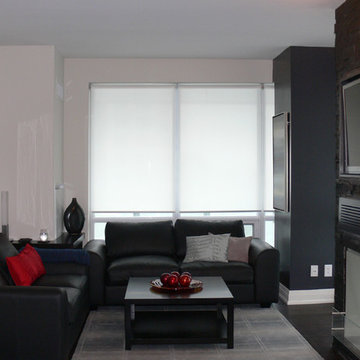
The fireplace wall was constructed to house the tv and fireplace with a pull out drawer and grate front enabling the remote controls to work. The fireplace is see through, so the client can enjoy it from the balcony as well. Custom furniture was built to suit the space, including a corner end table and custom down filled leather sofas.
The two columns flanking the new ledgestone wall are painted charcoal gray, to match the stone and create harmony. This also creates accent walls, which are adorned with custom made artwork.
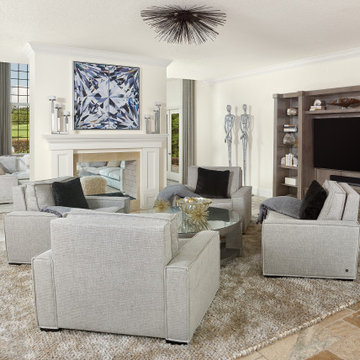
A serene comfort has been created in this golf course estate by combining contemporary furnishings with rustic earth tones. The lush landscaping seen in the oversized windows was used as a backdrop for each space working well with the natural stone flooring in various tan shades. The smoked glass, lux fabrics in gray tones, and simple lines of the anchor furniture pieces add a contemporary richness to the design of this family room. While the graphic art pieces, a wooden entertainment center, lush area rug and light fixtures are a compliment to the tropical surroundings.
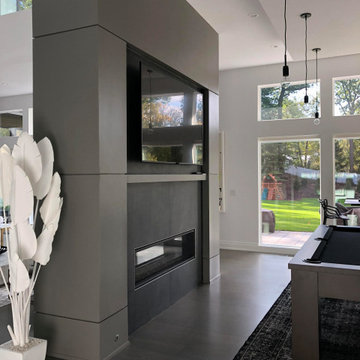
A breathtaking architectural masterpiece!. This project is a custom home designed by Simonian Rosenbaum Architects. Located in the heart of Old Short Hills just blocks to NJ Transit Hoboken and NYC trains. Open concept floor plan with ultra-luxurious finishes and furniture selection.
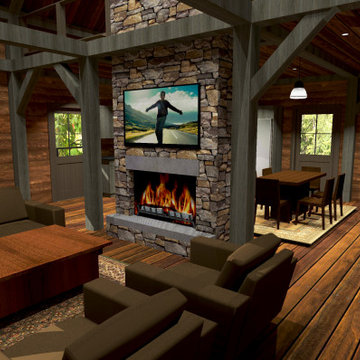
Ispirazione per un soggiorno rustico di medie dimensioni e aperto con pareti marroni, pavimento in legno massello medio, camino bifacciale, cornice del camino in pietra, TV a parete e pavimento marrone
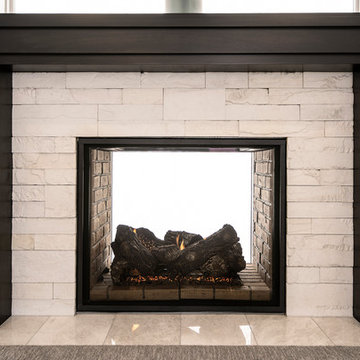
Andrew Schmidt Photography
Immagine di un soggiorno country aperto con camino bifacciale e cornice del camino in pietra
Immagine di un soggiorno country aperto con camino bifacciale e cornice del camino in pietra
Living neri con camino bifacciale - Foto e idee per arredare
12



