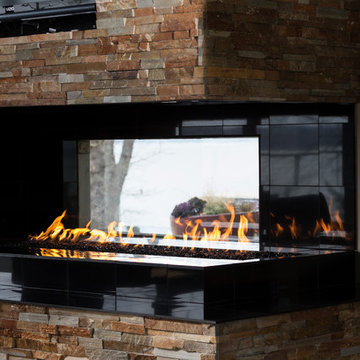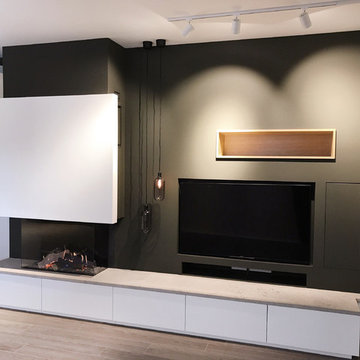Living neri con camino bifacciale - Foto e idee per arredare
Filtra anche per:
Budget
Ordina per:Popolari oggi
181 - 200 di 681 foto
1 di 3
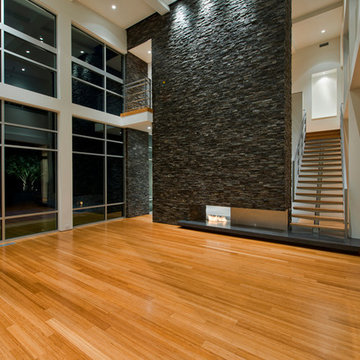
Idee per un grande soggiorno minimalista aperto con sala formale, pareti bianche, pavimento in bambù, camino bifacciale e cornice del camino in pietra
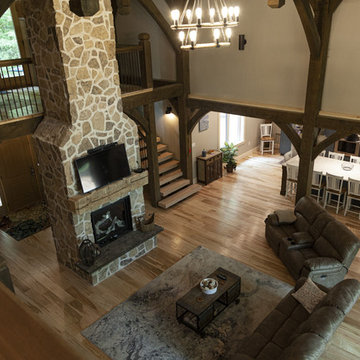
Open you options with TImbers,
Immagine di un grande soggiorno rustico aperto con pareti beige, parquet chiaro, camino bifacciale, cornice del camino in pietra e TV a parete
Immagine di un grande soggiorno rustico aperto con pareti beige, parquet chiaro, camino bifacciale, cornice del camino in pietra e TV a parete
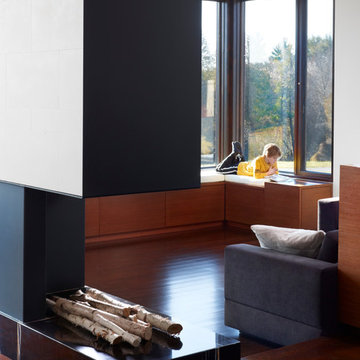
Photography: Shai Gil
Immagine di un soggiorno minimal aperto con pareti bianche, parquet scuro, camino bifacciale, cornice del camino in pietra e pavimento marrone
Immagine di un soggiorno minimal aperto con pareti bianche, parquet scuro, camino bifacciale, cornice del camino in pietra e pavimento marrone
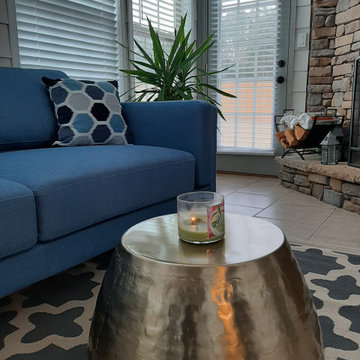
The client wanted to change the color scheme and punch up the style with accessories such as curtains, rugs, and flowers. The couple had the entire downstairs painted and installed new light fixtures throughout.
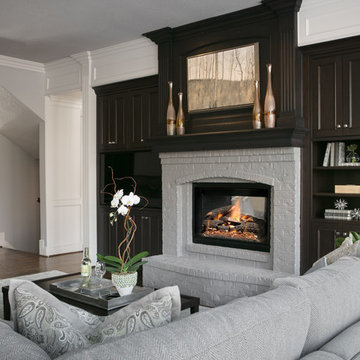
Just one of many sitting areas in this home, this family room's custom furnishings and cabinetry provides a formal look with a casual feel. Design Connection, Inc. provided; Space plans, custom cabinet designs, furniture, wall art, lamps, and project management to ensure all aspects of this space met the firm’s high criteria.
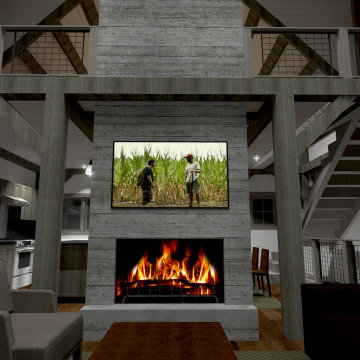
Great room view of fireplace made from board formed concrete
Esempio di un soggiorno country di medie dimensioni e stile loft con pareti grigie, parquet scuro, camino bifacciale, cornice del camino in cemento, TV a parete, pavimento marrone, travi a vista e pareti in legno
Esempio di un soggiorno country di medie dimensioni e stile loft con pareti grigie, parquet scuro, camino bifacciale, cornice del camino in cemento, TV a parete, pavimento marrone, travi a vista e pareti in legno
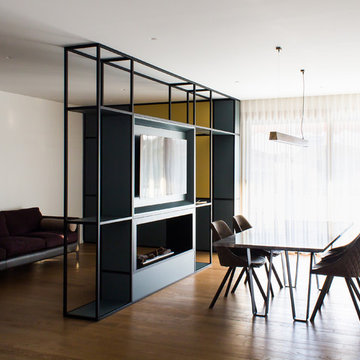
Foto di un soggiorno design di medie dimensioni con libreria, pareti bianche, parquet scuro, camino bifacciale, cornice del camino in metallo, parete attrezzata e pavimento marrone
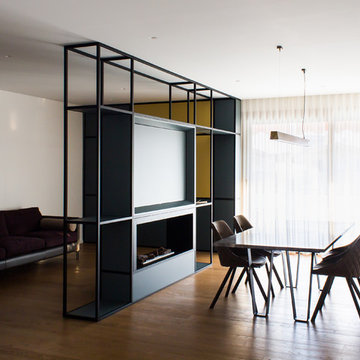
Foto di un soggiorno minimal di medie dimensioni e aperto con libreria, pareti bianche, parquet chiaro, camino bifacciale, cornice del camino in metallo, parete attrezzata e pavimento marrone
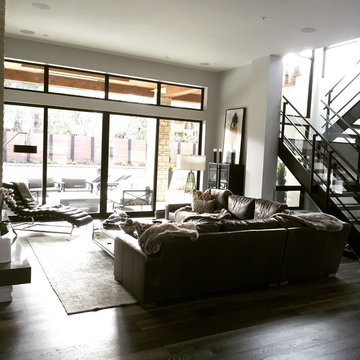
Contemporary Living Room in Mission Hills, Kansas that features surround sound, a wall mounted television, and a professionally installed remote control so that anyone can easily use the system. All of the system components are in the basement in an AV rack for a very clean installation.
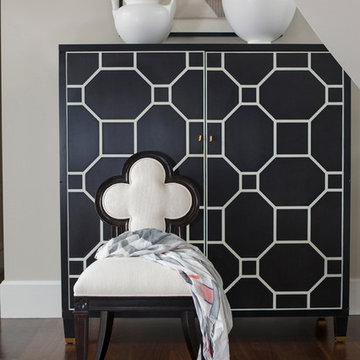
A petite clover-back chair upholstered in white linen sits in front of a black and white geometric patterned armoire topped with white pottery.
Heidi Zeiger
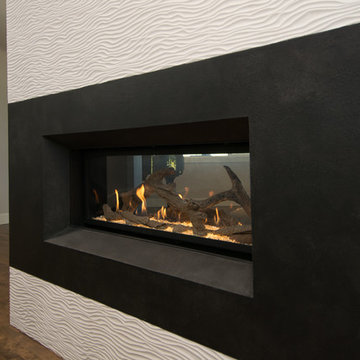
The main fireplace column is the divider between the entryway and living room. We clad the entire column in large-format, porcelain tiles and created a band of black, Venetian plaster to encircle the entire fireplace.
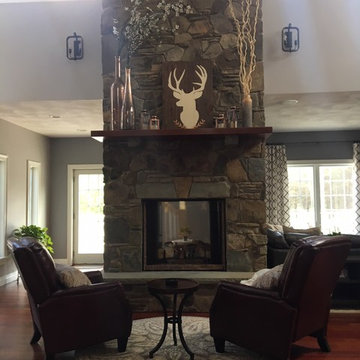
-Front Living Space/Fireplace- The focal point of this house really is the stunning, central stone fireplace that draws the eye up all the way to the ceiling. Rather than leaving this space open, an intimate seating area is grounded by a circular area rug, two leather lounge chairs, a circular accent table. Tall, delicate silk flowers and wispy, organic branches rest on top of the fireplace mantle as to lead the eye up the full height of the fireplace.
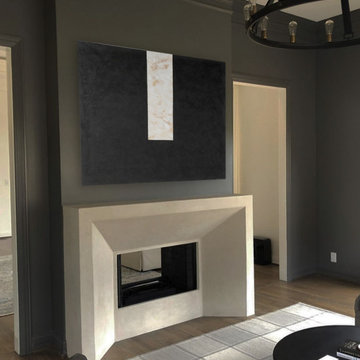
These fireplaces are custom built and plastered to create a clean, modern look. There are a wide variety of structural designs to choose from. The plasters vary from a hewn limestone texture to a polished concrete. There is a look for every aesthetic.
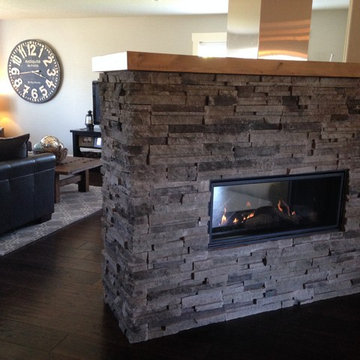
Esempio di un soggiorno minimalista di medie dimensioni con pareti beige, parquet scuro, camino bifacciale, cornice del camino in pietra e pavimento marrone
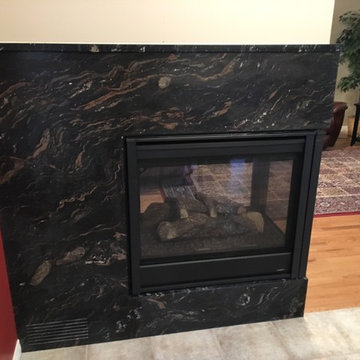
3 sided Fireplaces custom Clad in Lathered Titanium granite.
Idee per un soggiorno classico di medie dimensioni e aperto con pareti rosse, parquet chiaro, camino bifacciale e cornice del camino in pietra
Idee per un soggiorno classico di medie dimensioni e aperto con pareti rosse, parquet chiaro, camino bifacciale e cornice del camino in pietra
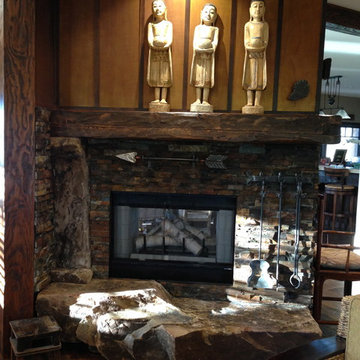
Solid stone with irregular surface for hearth. Reclaimed beams from the original home hand hewed and used for mantel. Photo by designer Judy Kelly
Ispirazione per un grande soggiorno country con pareti beige, parquet scuro, camino bifacciale e cornice del camino in pietra
Ispirazione per un grande soggiorno country con pareti beige, parquet scuro, camino bifacciale e cornice del camino in pietra
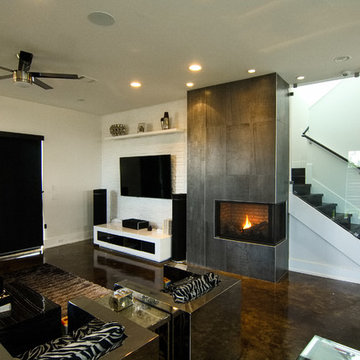
Foto di un grande soggiorno moderno aperto con pareti bianche, pavimento in cemento, camino bifacciale, cornice del camino piastrellata, TV a parete e pavimento marrone
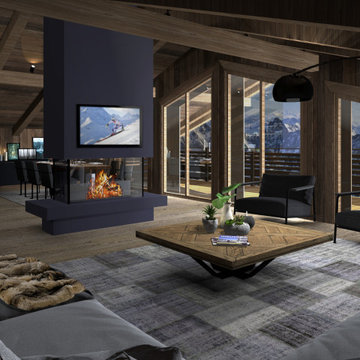
Foto di un grande soggiorno aperto con parquet scuro, camino bifacciale, cornice del camino in metallo, nessuna TV, pavimento marrone e pareti in legno
Living neri con camino bifacciale - Foto e idee per arredare
10



