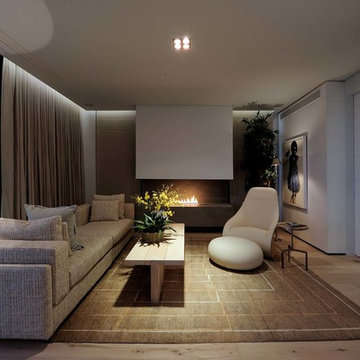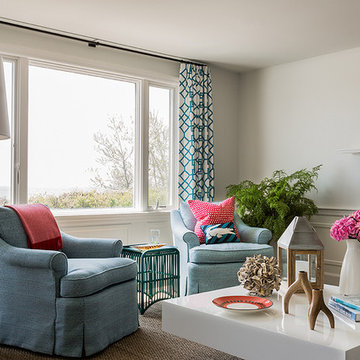Living grigi - Foto e idee per arredare
Filtra anche per:
Budget
Ordina per:Popolari oggi
121 - 140 di 28.097 foto
1 di 3

Interiors by SFA Design
Photography by Meghan Beierle-O'Brien
Esempio di un grande soggiorno classico chiuso con sala della musica, camino classico, pareti bianche, parquet scuro, cornice del camino in legno, nessuna TV e pavimento marrone
Esempio di un grande soggiorno classico chiuso con sala della musica, camino classico, pareti bianche, parquet scuro, cornice del camino in legno, nessuna TV e pavimento marrone

Foto di un soggiorno chic di medie dimensioni e chiuso con camino classico, TV a parete, pareti beige, pavimento in legno massello medio, cornice del camino in intonaco, pavimento beige e tappeto

The main seating area in the living room pops a red modern classic sofa complimented by a custom Roi James painting. Custom stone tables can be re-arranged to fit entertaining and relaxing. Photo by Whit Preston.

The sleek chandelier is an exciting focal point in this space while the open concept keeps the space informal and great for entertaining guests.
Photography by John Richards
---
Project by Wiles Design Group. Their Cedar Rapids-based design studio serves the entire Midwest, including Iowa City, Dubuque, Davenport, and Waterloo, as well as North Missouri and St. Louis.
For more about Wiles Design Group, see here: https://wilesdesigngroup.com/
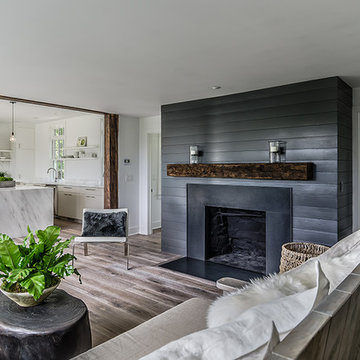
Jim Fuhrmann, Beinfield Architecture PC
Esempio di un soggiorno country aperto e di medie dimensioni con camino classico e pareti grigie
Esempio di un soggiorno country aperto e di medie dimensioni con camino classico e pareti grigie
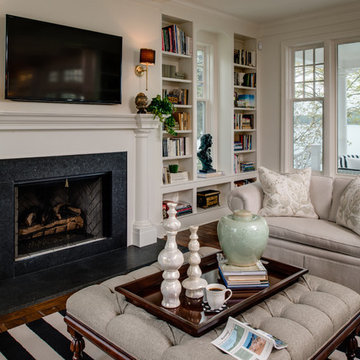
Esempio di un soggiorno chic con parquet scuro, camino classico, cornice del camino in pietra e TV a parete

Professionally Staged by Ambience at Home http://ambiance-athome.com/
Professionally Photographed by SpaceCrafting http://spacecrafting.com

This remodel of a mid century gem is located in the town of Lincoln, MA a hot bed of modernist homes inspired by Gropius’ own house built nearby in the 1940’s. By the time the house was built, modernism had evolved from the Gropius era, to incorporate the rural vibe of Lincoln with spectacular exposed wooden beams and deep overhangs.
The design rejects the traditional New England house with its enclosing wall and inward posture. The low pitched roofs, open floor plan, and large windows openings connect the house to nature to make the most of its rural setting.
Photo by: Nat Rea Photography
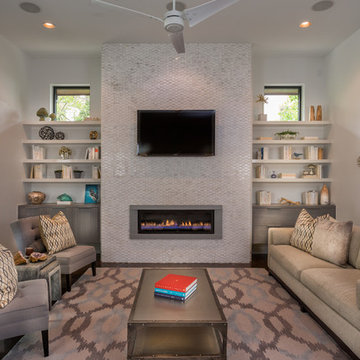
Jerry Hayes
Foto di un soggiorno minimal di medie dimensioni con camino lineare Ribbon e TV a parete
Foto di un soggiorno minimal di medie dimensioni con camino lineare Ribbon e TV a parete

The Pearl is a Contemporary styled Florida Tropical home. The Pearl was designed and built by Josh Wynne Construction. The design was a reflection of the unusually shaped lot which is quite pie shaped. This green home is expected to achieve the LEED Platinum rating and is certified Energy Star, FGBC Platinum and FPL BuildSmart. Photos by Ryan Gamma

Town and Country Fireplaces
Idee per un soggiorno contemporaneo aperto con pavimento in cemento e camino lineare Ribbon
Idee per un soggiorno contemporaneo aperto con pavimento in cemento e camino lineare Ribbon

One LARGE room that serves multiple purposes.
Immagine di un ampio soggiorno bohémian aperto con pareti beige, camino classico, parquet scuro e cornice del camino piastrellata
Immagine di un ampio soggiorno bohémian aperto con pareti beige, camino classico, parquet scuro e cornice del camino piastrellata

This elegant expression of a modern Colorado style home combines a rustic regional exterior with a refined contemporary interior. The client's private art collection is embraced by a combination of modern steel trusses, stonework and traditional timber beams. Generous expanses of glass allow for view corridors of the mountains to the west, open space wetlands towards the south and the adjacent horse pasture on the east.
Builder: Cadre General Contractors
http://www.cadregc.com
Interior Design: Comstock Design
http://comstockdesign.com
Photograph: Ron Ruscio Photography
http://ronrusciophotography.com/
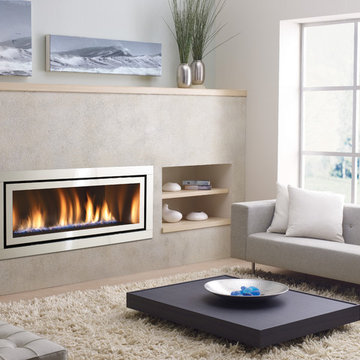
Immagine di un soggiorno con pareti grigie, camino lineare Ribbon, cornice del camino in metallo e nessuna TV
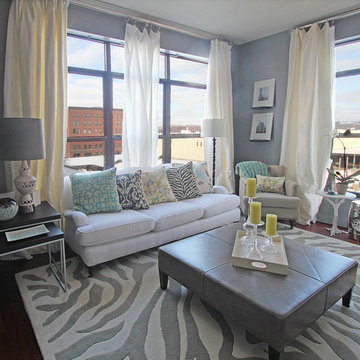
Living room in a loft-style condo in downtown St. Paul.
Idee per un soggiorno chic di medie dimensioni e aperto con pareti grigie, pavimento in legno massello medio, sala formale, camino classico, cornice del camino piastrellata e TV a parete
Idee per un soggiorno chic di medie dimensioni e aperto con pareti grigie, pavimento in legno massello medio, sala formale, camino classico, cornice del camino piastrellata e TV a parete

The sitting room in this family home in West Dulwich was opened up to the kitchen and the dining area of the lateral extension to create one large family room. A pair of matching velvet sofas & mohair velvet armchairs created a nice seating area around the newly installed fireplace and a large rug helped to zone the space
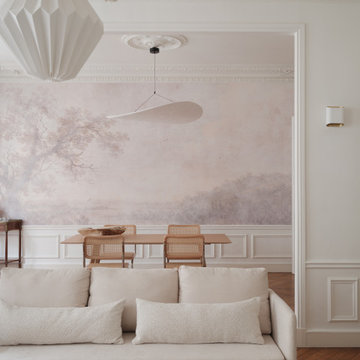
Cette grande pièce de réception est composée d'un salon et d'une salle à manger, avec tous les atouts de l'haussmannien: moulures, parquet chevron, cheminée. On y a réinventé les volumes et la circulation avec du mobilier et des éléments de décor mieux proportionnés dans ce très grand espace. On y a créé une ambiance très douce, feutrée mais lumineuse, poétique et romantique, avec un papier peint mystique de paysage endormi dans la brume, dont le dessin de la rivière semble se poursuivre sur le tapis, et des luminaires éthérés, aériens, comme de snuages suspendus au dessus des arbres et des oiseaux. Quelques touches de bois viennent réchauffer l'atmosphère et parfaire le style Wabi-sabi.

Photo credit: Laurey W. Glenn/Southern Living
Esempio di una veranda costiera con camino classico, cornice del camino in mattoni e soffitto classico
Esempio di una veranda costiera con camino classico, cornice del camino in mattoni e soffitto classico
Living grigi - Foto e idee per arredare
7



