Living grigi - Foto e idee per arredare
Filtra anche per:
Budget
Ordina per:Popolari oggi
101 - 120 di 28.097 foto
1 di 3
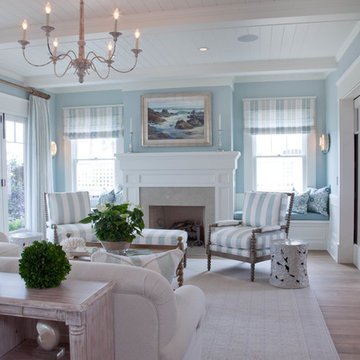
Kim Grant, Architect;
Elizabeth Barkett, Interior Designer - Ross Thiele & Sons Ltd.;
Gail Owens, Photographer
Immagine di un soggiorno stile marino aperto con sala formale, pareti blu, pavimento in legno massello medio, camino classico e cornice del camino in pietra
Immagine di un soggiorno stile marino aperto con sala formale, pareti blu, pavimento in legno massello medio, camino classico e cornice del camino in pietra
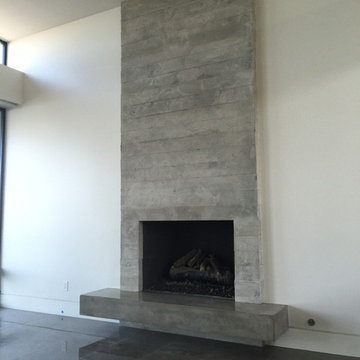
Concrete hearth,Fireplace surround,Board Form Concrete
Foto di un soggiorno minimalista di medie dimensioni e aperto con libreria, pareti bianche e camino classico
Foto di un soggiorno minimalista di medie dimensioni e aperto con libreria, pareti bianche e camino classico

Steve Henke
Foto di un soggiorno tradizionale chiuso e di medie dimensioni con sala formale, pareti beige, parquet chiaro, camino classico, cornice del camino in pietra, nessuna TV e soffitto a cassettoni
Foto di un soggiorno tradizionale chiuso e di medie dimensioni con sala formale, pareti beige, parquet chiaro, camino classico, cornice del camino in pietra, nessuna TV e soffitto a cassettoni
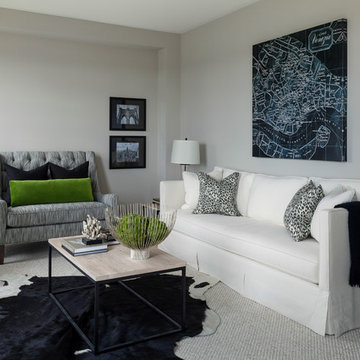
Esempio di un grande soggiorno tradizionale chiuso con pareti grigie, moquette, sala formale, camino classico, cornice del camino in legno, nessuna TV e pavimento grigio
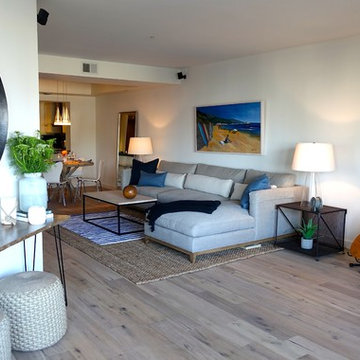
Kelsey Burns
Esempio di un soggiorno stile marino di medie dimensioni e aperto con pareti bianche, parquet chiaro, camino classico, cornice del camino in pietra e TV nascosta
Esempio di un soggiorno stile marino di medie dimensioni e aperto con pareti bianche, parquet chiaro, camino classico, cornice del camino in pietra e TV nascosta

The carpet was removed and replaced with new engineered wood floors, with walnut from the owner's childhood home in Ohio. New windows and doors.
Interior Designer: Deborah Campbell
Photographer: Jim Bartsch
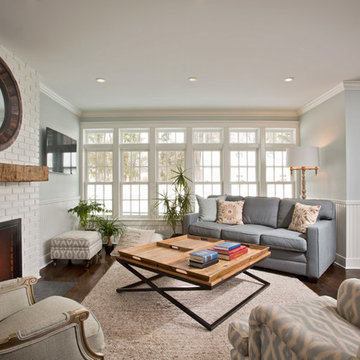
A large coffee table keeps everything organized with four seperate trays that can be removed and used on their own.
Scott Bergmann Photography
Esempio di un soggiorno chic di medie dimensioni e aperto con pareti blu, parquet scuro, camino classico, cornice del camino in mattoni e TV a parete
Esempio di un soggiorno chic di medie dimensioni e aperto con pareti blu, parquet scuro, camino classico, cornice del camino in mattoni e TV a parete
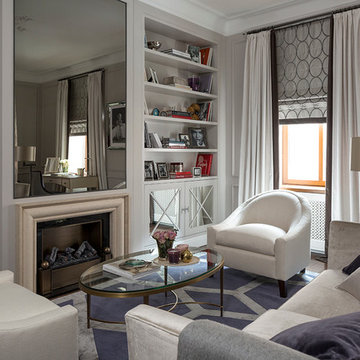
Esempio di un soggiorno chic di medie dimensioni e chiuso con libreria, pareti bianche e camino classico
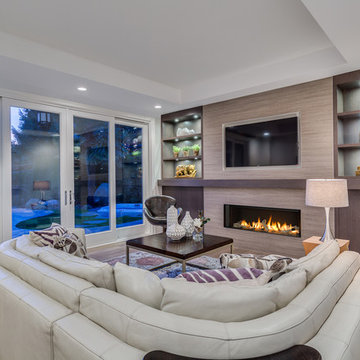
Photography by 360hometours.ca
Esempio di un grande soggiorno classico aperto con pareti grigie, parquet chiaro, camino classico, cornice del camino piastrellata e TV a parete
Esempio di un grande soggiorno classico aperto con pareti grigie, parquet chiaro, camino classico, cornice del camino piastrellata e TV a parete
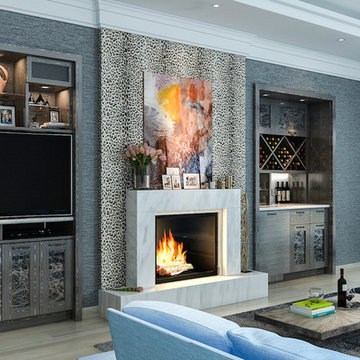
Foto di un soggiorno bohémian di medie dimensioni e aperto con pareti grigie, parquet chiaro, parete attrezzata e camino classico
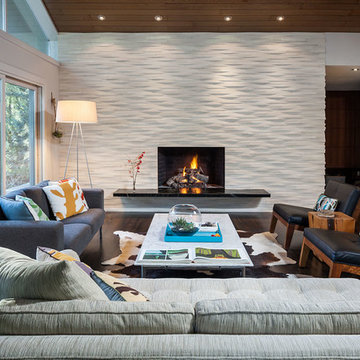
Feature wall in the living room: Island Stone Parallels V stone tile.
Architecture and interiors: Christie Architecture
General contractor: Hamish Murray Construction
Photo: KuDa Photography
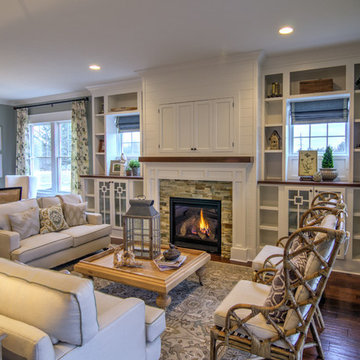
Soft, refreshing colors combine with comfortable furnishing and statement lighting in this elegant home:
Project completed by Wendy Langston's Everything Home interior design firm , which serves Carmel, Zionsville, Fishers, Westfield, Noblesville, and Indianapolis.
For more about Everything Home, click here: https://everythinghomedesigns.com/
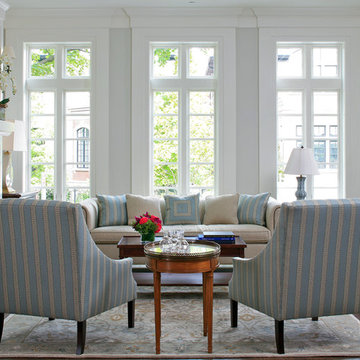
This gracious property in the award-winning Blaine school district - and just off the Southport Corridor - marries an old world European design sensibility with contemporary technologies and unique artisan details. With more than 5,200 square feet, the home has four bedrooms and three bathrooms on the second floor, including a luxurious master suite with a private terrace.
The house also boasts a distinct foyer; formal living and dining rooms designed in an open-plan concept; an expansive, eat-in, gourmet kitchen which is open to the first floor great room; lower-level family room; an attached, heated, 2-½ car garage with roof deck; a penthouse den and roof deck; and two additional rooms on the lower level which could be used as bedrooms, home offices or exercise rooms. The home, designed with an extra-wide floorplan, achieved through side yard relief, also has considerable, professionally-landscaped outdoor living spaces.
This brick and limestone residence has been designed with family-functional experiences and classically proportioned spaces in mind. Highly-efficient environmental technologies have been integrated into the design and construction and the plan also takes into consideration the incorporation of all types of advanced communications systems.
The home went under contract in less than 45 days in 2011.
Jim Yochum
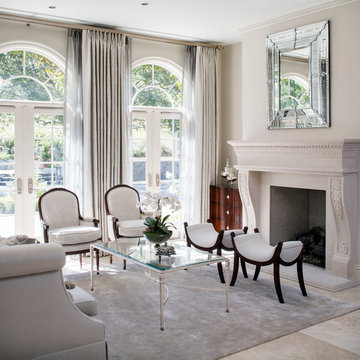
Chipper Hatter
Ispirazione per un grande soggiorno classico aperto con sala formale, pareti beige, pavimento con piastrelle in ceramica, camino classico, cornice del camino in pietra e nessuna TV
Ispirazione per un grande soggiorno classico aperto con sala formale, pareti beige, pavimento con piastrelle in ceramica, camino classico, cornice del camino in pietra e nessuna TV
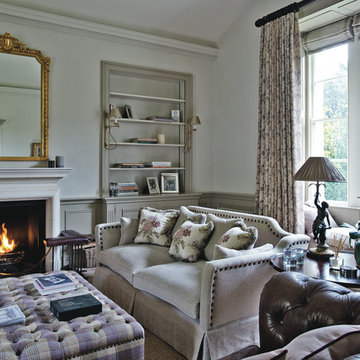
Polly Eltes
Idee per un ampio soggiorno country chiuso con parquet chiaro, camino classico e cornice del camino in pietra
Idee per un ampio soggiorno country chiuso con parquet chiaro, camino classico e cornice del camino in pietra
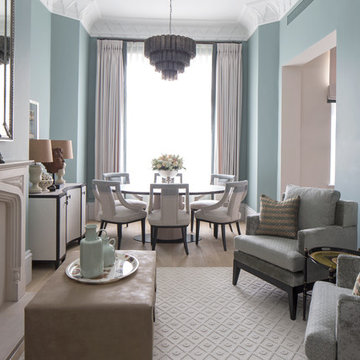
The contemporary living room steers away from the rich colour palette used in the rest of the home to encourage a more serene atmosphere. The pale blue walls, soft grey armchairs and light brown ottoman create a serene space. The pastel blue accessories and the contemporary artwork complement the matte fire place without being too central. The ornate sculpture on the sidetable maintains the historical accents of the home alongside the smoked glass chandelier in the dining area.
Photography by Richard Waite.
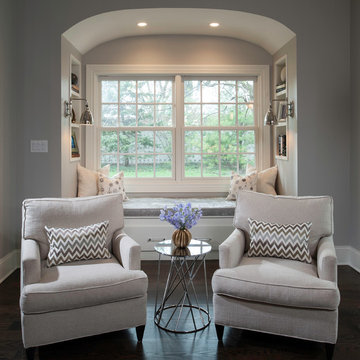
Photo Credit Novelli PhotoDesign
Ispirazione per un soggiorno classico aperto con pareti grigie, parquet scuro, camino classico, cornice del camino in pietra e TV a parete
Ispirazione per un soggiorno classico aperto con pareti grigie, parquet scuro, camino classico, cornice del camino in pietra e TV a parete
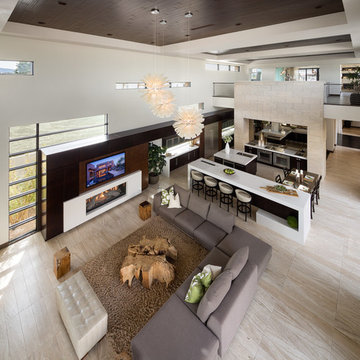
Great room and kitchen photographed from second story loft/game room area photographed by Trent Bell Photography.
Foto di un ampio soggiorno contemporaneo aperto con camino lineare Ribbon e parete attrezzata
Foto di un ampio soggiorno contemporaneo aperto con camino lineare Ribbon e parete attrezzata
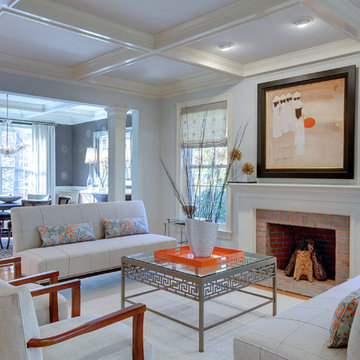
Olson Photographic
Esempio di un soggiorno tradizionale aperto con pareti grigie, pavimento in legno massello medio, camino classico, cornice del camino in mattoni e nessuna TV
Esempio di un soggiorno tradizionale aperto con pareti grigie, pavimento in legno massello medio, camino classico, cornice del camino in mattoni e nessuna TV
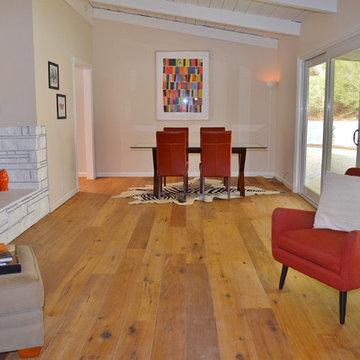
DuChateau Floors. Chateau Olde Dutch wide-plank, natural finish, European style hardwood flooring.
Immagine di un piccolo soggiorno chic chiuso con sala formale, pareti beige, pavimento in legno massello medio, camino ad angolo e cornice del camino in pietra
Immagine di un piccolo soggiorno chic chiuso con sala formale, pareti beige, pavimento in legno massello medio, camino ad angolo e cornice del camino in pietra
Living grigi - Foto e idee per arredare
6


