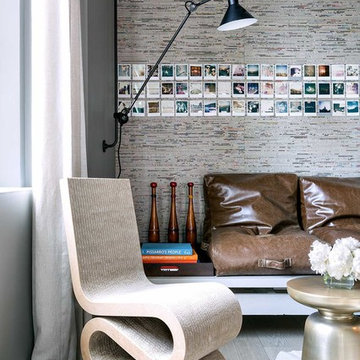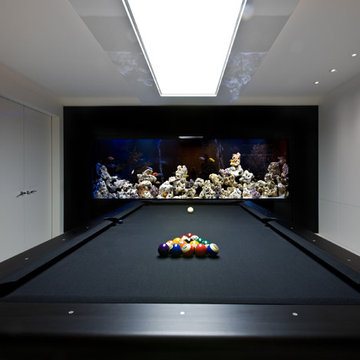Living grigi con pareti multicolore - Foto e idee per arredare
Filtra anche per:
Budget
Ordina per:Popolari oggi
101 - 120 di 816 foto
1 di 3
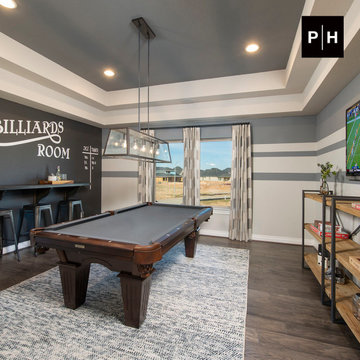
Game room
Immagine di un soggiorno chiuso con sala giochi, pareti multicolore e soffitto ribassato
Immagine di un soggiorno chiuso con sala giochi, pareti multicolore e soffitto ribassato
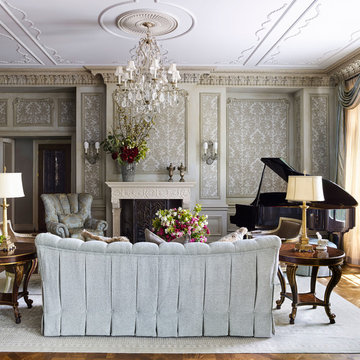
Foto di un soggiorno vittoriano con sala della musica, pareti multicolore, pavimento in legno massello medio, camino classico e nessuna TV
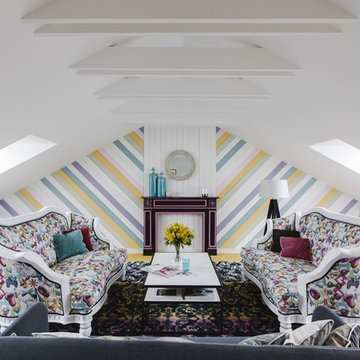
Третий этаж – мансардный. Совмещены рабочая зона (так как оба они творческие люди, и часто работают дома), зона отдыха с небольшой кухней и обширная библиотека, собранная несколькими поколениями большой семьи.
Предметы антикварной мебели разных стилей и эпох успешно соседствуют в единой пространстве.

Built-in bookcases were painted, refaced and the background papered with cocoa grasscloth. This holds the clients extensive collection of art and artifacts. Orange and blue are the inspiring colors for the design.
Susan Gilmore Photography
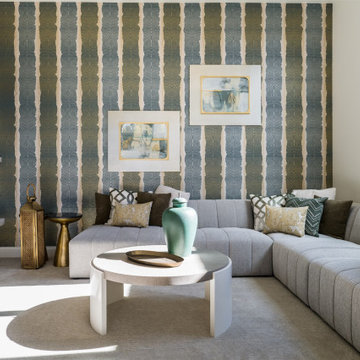
A neutral color palette punctuated by warm wood tones and large windows create a comfortable, natural environment that combines casual southern living with European coastal elegance. The 10-foot tall pocket doors leading to a covered porch were designed in collaboration with the architect for seamless indoor-outdoor living. Decorative house accents including stunning wallpapers, vintage tumbled bricks, and colorful walls create visual interest throughout the space. Beautiful fireplaces, luxury furnishings, statement lighting, comfortable furniture, and a fabulous basement entertainment area make this home a welcome place for relaxed, fun gatherings.
---
Project completed by Wendy Langston's Everything Home interior design firm, which serves Carmel, Zionsville, Fishers, Westfield, Noblesville, and Indianapolis.
For more about Everything Home, click here: https://everythinghomedesigns.com/
To learn more about this project, click here:
https://everythinghomedesigns.com/portfolio/aberdeen-living-bargersville-indiana/
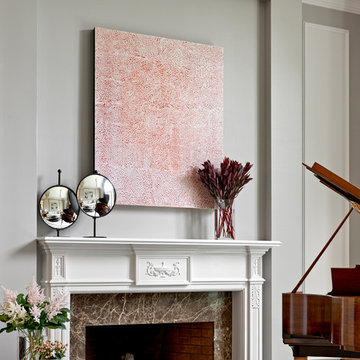
This is a stunning Forest Hills home that was traditional by design. The client requested it be updated. The program was to brighten the space by using neutral colors, textiles, and furnishings that are on trend and timeless.
Photo Credit: Nicholas Mcginn
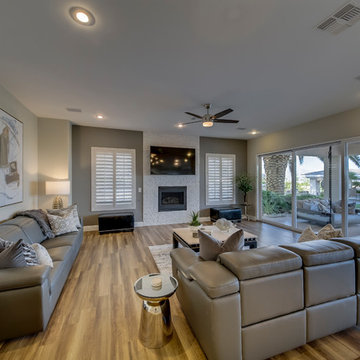
Idee per un soggiorno contemporaneo di medie dimensioni e chiuso con pareti multicolore, pavimento in legno massello medio, camino classico, cornice del camino in pietra, TV a parete e pavimento marrone
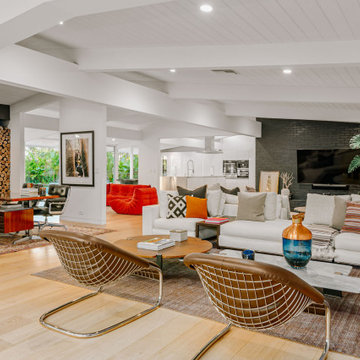
Esempio di un ampio soggiorno moderno aperto con pareti multicolore, parquet chiaro, camino lineare Ribbon, cornice del camino in mattoni e TV a parete
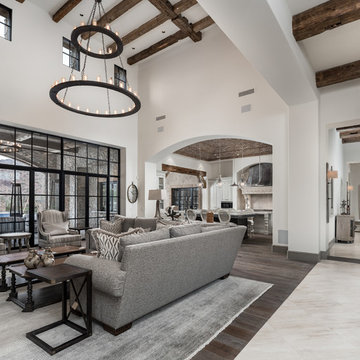
Open concept floor plan with vaulted exposed beam living room ceilings.
Foto di un ampio soggiorno stile rurale aperto con sala formale, pareti multicolore, parquet scuro, camino classico, cornice del camino in pietra, TV a parete e pavimento multicolore
Foto di un ampio soggiorno stile rurale aperto con sala formale, pareti multicolore, parquet scuro, camino classico, cornice del camino in pietra, TV a parete e pavimento multicolore
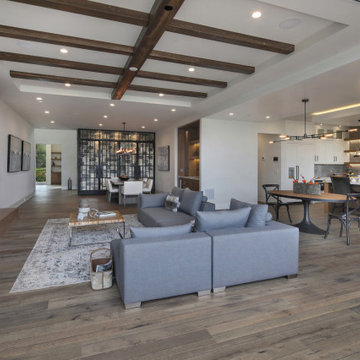
A wide width plank with heavy reclaimed character was a perfect way to change up the floor design in this beach home, bringing a wide range of natural distressing, wire brushing and natural plank variation thanks to the sawed and reclaimed look on these 7-1/2" boards. It's a great way to create an almost driftwood effect to match the atmosphere around.
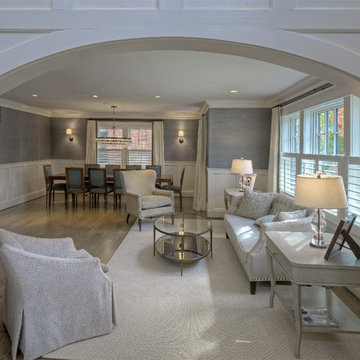
View through foyer arch to living & dining
Immagine di un grande soggiorno chic aperto con sala formale, pareti multicolore, parquet chiaro, nessun camino e nessuna TV
Immagine di un grande soggiorno chic aperto con sala formale, pareti multicolore, parquet chiaro, nessun camino e nessuna TV
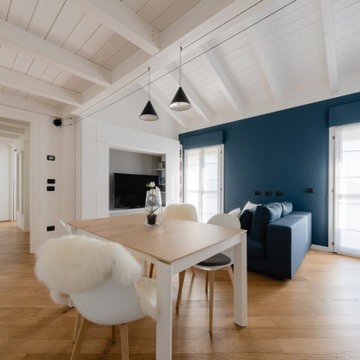
Vista dalla cucina verso la parete finestrata e la zona soggiorno.
Foto di Simone Marulli
Ispirazione per un piccolo soggiorno scandinavo aperto con sala della musica, pareti multicolore, parquet chiaro, parete attrezzata, pavimento beige e soffitto in legno
Ispirazione per un piccolo soggiorno scandinavo aperto con sala della musica, pareti multicolore, parquet chiaro, parete attrezzata, pavimento beige e soffitto in legno
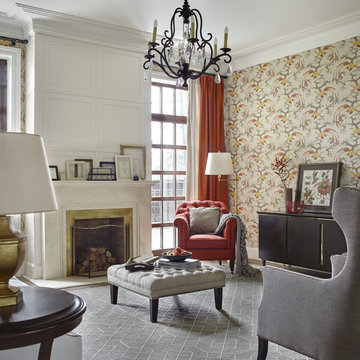
Ispirazione per un soggiorno tradizionale chiuso con sala formale, camino classico e pareti multicolore
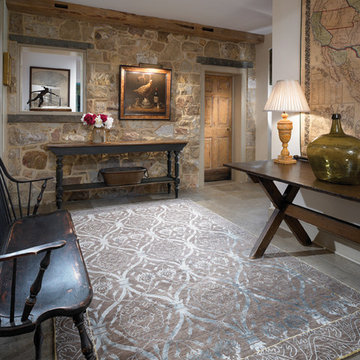
Oriental Rug in farmhouse setting
Immagine di un soggiorno country di medie dimensioni e chiuso con pavimento in legno massello medio, pareti multicolore, nessun camino e nessuna TV
Immagine di un soggiorno country di medie dimensioni e chiuso con pavimento in legno massello medio, pareti multicolore, nessun camino e nessuna TV
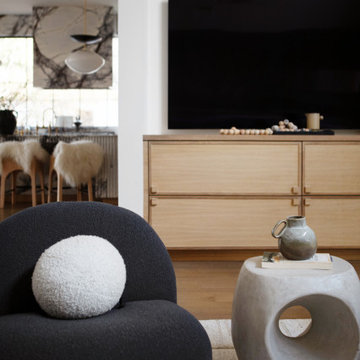
A captivating transformation in the coveted neighborhood of University Park, Dallas
The heart of this home lies in the kitchen, where we embarked on a design endeavor that would leave anyone speechless. By opening up the main kitchen wall, we created a magnificent window system that floods the space with natural light and offers a breathtaking view of the picturesque surroundings. Suspended from the ceiling, a steel-framed marble vent hood floats a few inches from the window, showcasing a mesmerizing Lilac Marble. The same marble is skillfully applied to the backsplash and island, featuring a bold combination of color and pattern that exudes elegance.
Adding to the kitchen's allure is the Italian range, which not only serves as a showstopper but offers robust culinary features for even the savviest of cooks. However, the true masterpiece of the kitchen lies in the honed reeded marble-faced island. Each marble strip was meticulously cut and crafted by artisans to achieve a half-rounded profile, resulting in an island that is nothing short of breathtaking. This intricate process took several months, but the end result speaks for itself.
To complement the grandeur of the kitchen, we designed a combination of stain-grade and paint-grade cabinets in a thin raised panel door style. This choice adds an elegant yet simple look to the overall design. Inside each cabinet and drawer, custom interiors were meticulously designed to provide maximum functionality and organization for the day-to-day cooking activities. A vintage Turkish runner dating back to the 1960s, evokes a sense of history and character.
The breakfast nook boasts a stunning, vivid, and colorful artwork created by one of Dallas' top artist, Kyle Steed, who is revered for his mastery of his craft. Some of our favorite art pieces from the inspiring Haylee Yale grace the coffee station and media console, adding the perfect moment to pause and loose yourself in the story of her art.
The project extends beyond the kitchen into the living room, where the family's changing needs and growing children demanded a new design approach. Accommodating their new lifestyle, we incorporated a large sectional for family bonding moments while watching TV. The living room now boasts bolder colors, striking artwork a coffered accent wall, and cayenne velvet curtains that create an inviting atmosphere. Completing the room is a custom 22' x 15' rug, adding warmth and comfort to the space. A hidden coat closet door integrated into the feature wall adds an element of surprise and functionality.
This project is not just about aesthetics; it's about pushing the boundaries of design and showcasing the possibilities. By curating an out-of-the-box approach, we bring texture and depth to the space, employing different materials and original applications. The layered design achieved through repeated use of the same material in various forms, shapes, and locations demonstrates that unexpected elements can create breathtaking results.
The reason behind this redesign and remodel was the homeowners' desire to have a kitchen that not only provided functionality but also served as a beautiful backdrop to their cherished family moments. The previous kitchen lacked the "wow" factor they desired, prompting them to seek our expertise in creating a space that would be a source of joy and inspiration.
Inspired by well-curated European vignettes, sculptural elements, clean lines, and a natural color scheme with pops of color, this design reflects an elegant organic modern style. Mixing metals, contrasting textures, and utilizing clean lines were key elements in achieving the desired aesthetic. The living room introduces bolder moments and a carefully chosen color scheme that adds character and personality.
The client's must-haves were clear: they wanted a show stopping centerpiece for their home, enhanced natural light in the kitchen, and a design that reflected their family's dynamic. With the transformation of the range wall into a wall of windows, we fulfilled their desire for abundant natural light and breathtaking views of the surrounding landscape.
Our favorite rooms and design elements are numerous, but the kitchen remains a standout feature. The painstaking process of hand-cutting and crafting each reeded panel in the island to match the marble's veining resulted in a labor of love that emanates warmth and hospitality to all who enter.
In conclusion, this tastefully lux project in University Park, Dallas is an extraordinary example of a full gut remodel that has surpassed all expectations. The meticulous attention to detail, the masterful use of materials, and the seamless blend of functionality and aesthetics create an unforgettable space. It serves as a testament to the power of design and the transformative impact it can have on a home and its inhabitants.
Project by Texas' Urbanology Designs. Their North Richland Hills-based interior design studio serves Dallas, Highland Park, University Park, Fort Worth, and upscale clients nationwide.

We gave this 10,000 square foot oceanfront home a cool color palette, using soft grey accents mixed with sky blues, mixed together with organic stone and wooden furnishings, topped off with plenty of natural light from the French doors. Together these elements created a clean contemporary style, allowing the artisanal lighting and statement artwork to come forth as the focal points.
Project Location: The Hamptons. Project designed by interior design firm, Betty Wasserman Art & Interiors. From their Chelsea base, they serve clients in Manhattan and throughout New York City, as well as across the tri-state area and in The Hamptons.
For more about Betty Wasserman, click here: https://www.bettywasserman.com/
To learn more about this project, click here: https://www.bettywasserman.com/spaces/daniels-lane-getaway/
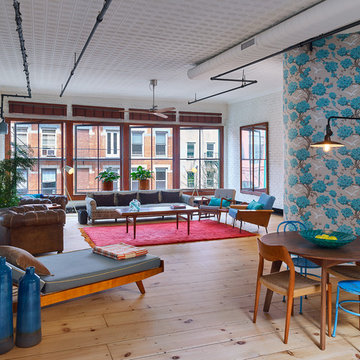
Murdock Solon Architects completed a gut renovation of a landmarked apartment in Soho. The new layout maximized living space for entertainment and flow between rooms.
Joseph M. Kitchen Photography
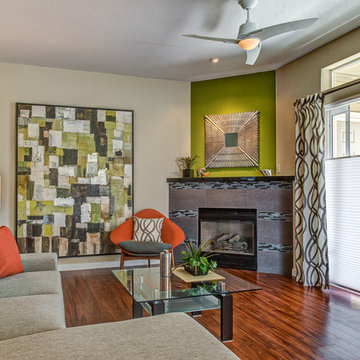
Budget-friendly contemporary condo remodel with lively color block design motif is inspired by the homeowners modern art collection. Pet-friendly Fruitwood vinyl plank flooring flows from the kitchen throughout the public spaces and into the bath as a unifying element. Brushed aluminum thermofoil cabinetry provides a soft neutral in contrast to the highly-figured wood pattern in the flooring.
Living grigi con pareti multicolore - Foto e idee per arredare
6



