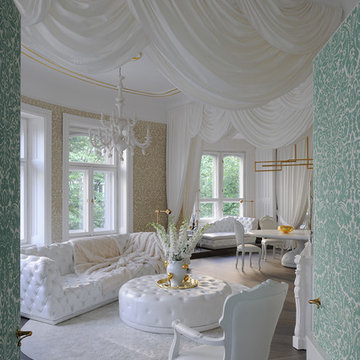Living grigi con pareti multicolore - Foto e idee per arredare
Filtra anche per:
Budget
Ordina per:Popolari oggi
21 - 40 di 821 foto
1 di 3

Media Room
Foto di un home theatre classico di medie dimensioni con moquette e pareti multicolore
Foto di un home theatre classico di medie dimensioni con moquette e pareti multicolore
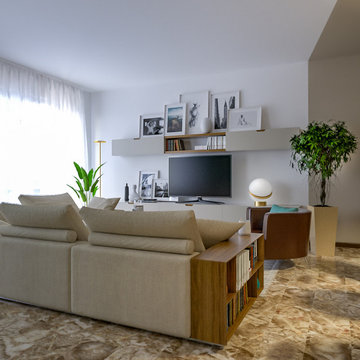
Liadesign
Immagine di un grande soggiorno contemporaneo aperto con libreria, pareti multicolore, pavimento in marmo, camino classico, parete attrezzata e pavimento multicolore
Immagine di un grande soggiorno contemporaneo aperto con libreria, pareti multicolore, pavimento in marmo, camino classico, parete attrezzata e pavimento multicolore
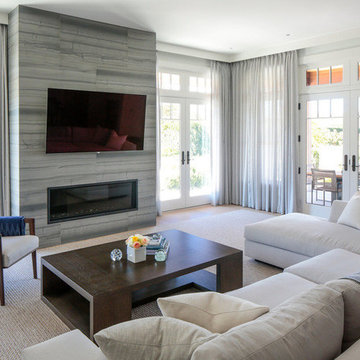
We designed the children’s rooms based on their needs. Sandy woods and rich blues were the choice for the boy’s room, which is also equipped with a custom bunk bed, which includes large steps to the top bunk for additional safety. The girl’s room has a pretty-in-pink design, using a soft, pink hue that is easy on the eyes for the bedding and chaise lounge. To ensure the kids were really happy, we designed a playroom just for them, which includes a flatscreen TV, books, games, toys, and plenty of comfortable furnishings to lounge on!
Project designed by interior design firm, Betty Wasserman Art & Interiors. From their Chelsea base, they serve clients in Manhattan and throughout New York City, as well as across the tri-state area and in The Hamptons.
For more about Betty Wasserman, click here: https://www.bettywasserman.com/
To learn more about this project, click here: https://www.bettywasserman.com/spaces/daniels-lane-getaway/

Our Carmel design-build studio planned a beautiful open-concept layout for this home with a lovely kitchen, adjoining dining area, and a spacious and comfortable living space. We chose a classic blue and white palette in the kitchen, used high-quality appliances, and added plenty of storage spaces to make it a functional, hardworking kitchen. In the adjoining dining area, we added a round table with elegant chairs. The spacious living room comes alive with comfortable furniture and furnishings with fun patterns and textures. A stunning fireplace clad in a natural stone finish creates visual interest. In the powder room, we chose a lovely gray printed wallpaper, which adds a hint of elegance in an otherwise neutral but charming space.
---
Project completed by Wendy Langston's Everything Home interior design firm, which serves Carmel, Zionsville, Fishers, Westfield, Noblesville, and Indianapolis.
For more about Everything Home, see here: https://everythinghomedesigns.com/
To learn more about this project, see here:
https://everythinghomedesigns.com/portfolio/modern-home-at-holliday-farms
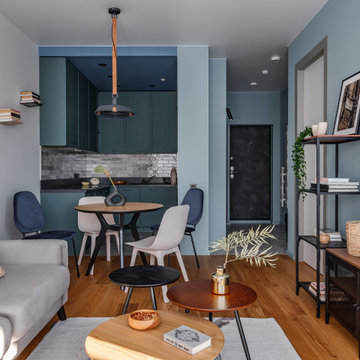
Гостиная, зона столовой, кухня и прихожая
Покраска стен, краска испанская краска Tollens
Пол: инженерная доска Lab Arte
Потолок натяжной
Двери Волховец
ТВ тумба и стеллаж IKEA
Декор H&M home
Диван SK design
Ковер STATUARIO IVORY, Carpet decor by Fargotex, поставщик Scanddy
Столики кофейные Бренд:Berg
Торшер IKEA
Кресло IKEA
Стол обеденный Unika Moblar
Стулья обеденные: IKEA и La Redoute
Текстиль Юлии Горничных
В прихожей вешалки IKEA
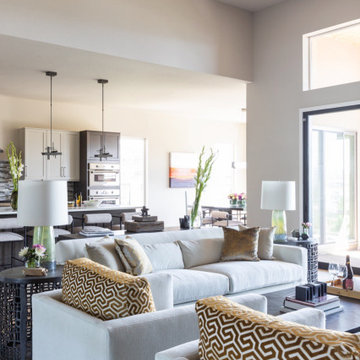
This new-build home in Denver is all about custom furniture, textures, and finishes. The style is a fusion of modern design and mountain home decor. The fireplace in the living room is custom-built with natural stone from Italy, the master bedroom flaunts a gorgeous, bespoke 200-pound chandelier, and the wall-paper is hand-made, too.
Project designed by Denver, Colorado interior designer Margarita Bravo. She serves Denver as well as surrounding areas such as Cherry Hills Village, Englewood, Greenwood Village, and Bow Mar.
For more about MARGARITA BRAVO, click here: https://www.margaritabravo.com/
To learn more about this project, click here:
https://www.margaritabravo.com/portfolio/castle-pines-village-interior-design/

Esempio di un ampio soggiorno minimal aperto con sala formale, pareti multicolore, TV autoportante e pavimento grigio
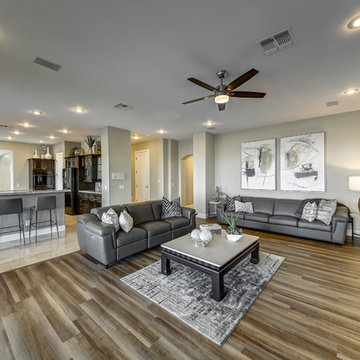
Ispirazione per un soggiorno minimal di medie dimensioni e chiuso con pareti multicolore, pavimento in legno massello medio, camino classico, cornice del camino in pietra, TV a parete e pavimento marrone

Esempio di un soggiorno design con pareti multicolore, moquette, TV a parete e pavimento grigio
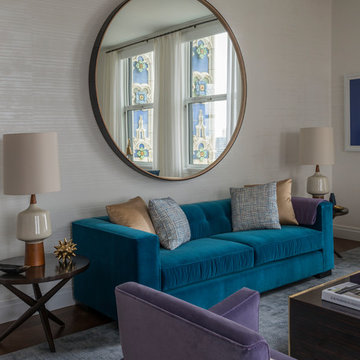
Photo Credit: Peter Margonelli
Idee per un soggiorno moderno di medie dimensioni e aperto con sala formale, pareti multicolore, moquette, nessuna TV e pavimento grigio
Idee per un soggiorno moderno di medie dimensioni e aperto con sala formale, pareti multicolore, moquette, nessuna TV e pavimento grigio
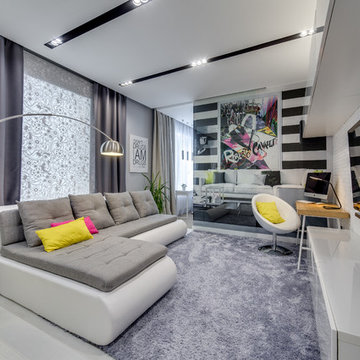
Ася Гриб ( фотограф Данила Леонов)
Esempio di un soggiorno contemporaneo chiuso con pareti multicolore, parquet chiaro e TV a parete
Esempio di un soggiorno contemporaneo chiuso con pareti multicolore, parquet chiaro e TV a parete
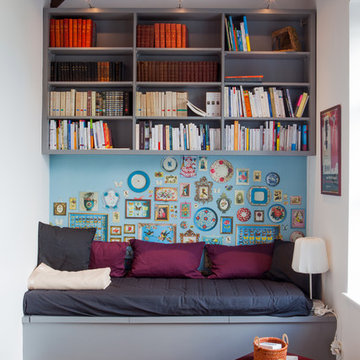
Dorian Sacher
Ispirazione per un piccolo soggiorno bohémian chiuso con libreria, pavimento in legno massello medio, nessun camino, nessuna TV e pareti multicolore
Ispirazione per un piccolo soggiorno bohémian chiuso con libreria, pavimento in legno massello medio, nessun camino, nessuna TV e pareti multicolore

Smart Systems' mission is to provide our clients with luxury through technology. We understand that our clients demand the highest quality in audio, video, security, and automation customized to fit their lifestyle. We strive to exceed expectations with the highest level of customer service and professionalism, from design to installation and beyond.
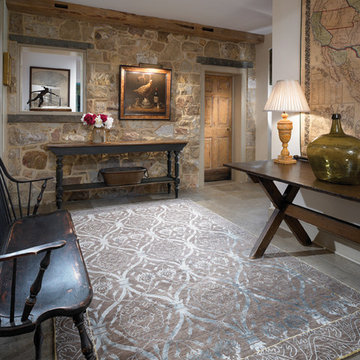
Oriental Rug in farmhouse setting
Immagine di un soggiorno country di medie dimensioni e chiuso con pavimento in legno massello medio, pareti multicolore, nessun camino e nessuna TV
Immagine di un soggiorno country di medie dimensioni e chiuso con pavimento in legno massello medio, pareti multicolore, nessun camino e nessuna TV
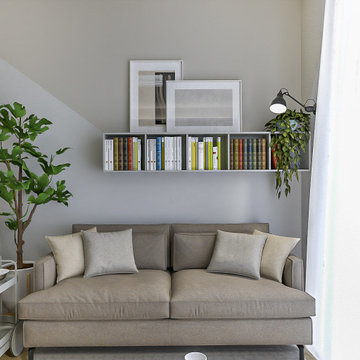
Liadesign
Esempio di un piccolo soggiorno design aperto con libreria, pareti multicolore, parquet chiaro, TV nascosta e soffitto ribassato
Esempio di un piccolo soggiorno design aperto con libreria, pareti multicolore, parquet chiaro, TV nascosta e soffitto ribassato
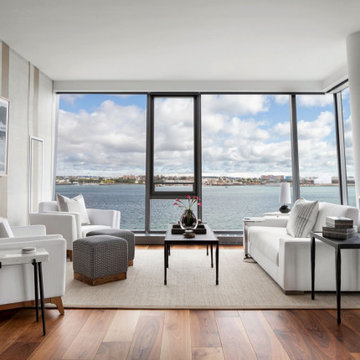
Immagine di un soggiorno contemporaneo aperto con pareti multicolore, parquet scuro, pavimento marrone e carta da parati
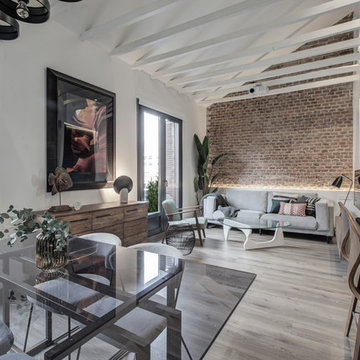
oovivoo, fotografoADP, Nacho Useros
Idee per un soggiorno industriale di medie dimensioni con pareti multicolore, pavimento in laminato, TV a parete e pavimento marrone
Idee per un soggiorno industriale di medie dimensioni con pareti multicolore, pavimento in laminato, TV a parete e pavimento marrone

Our Carmel design-build studio was tasked with organizing our client’s basement and main floor to improve functionality and create spaces for entertaining.
In the basement, the goal was to include a simple dry bar, theater area, mingling or lounge area, playroom, and gym space with the vibe of a swanky lounge with a moody color scheme. In the large theater area, a U-shaped sectional with a sofa table and bar stools with a deep blue, gold, white, and wood theme create a sophisticated appeal. The addition of a perpendicular wall for the new bar created a nook for a long banquette. With a couple of elegant cocktail tables and chairs, it demarcates the lounge area. Sliding metal doors, chunky picture ledges, architectural accent walls, and artsy wall sconces add a pop of fun.
On the main floor, a unique feature fireplace creates architectural interest. The traditional painted surround was removed, and dark large format tile was added to the entire chase, as well as rustic iron brackets and wood mantel. The moldings behind the TV console create a dramatic dimensional feature, and a built-in bench along the back window adds extra seating and offers storage space to tuck away the toys. In the office, a beautiful feature wall was installed to balance the built-ins on the other side. The powder room also received a fun facelift, giving it character and glitz.
---
Project completed by Wendy Langston's Everything Home interior design firm, which serves Carmel, Zionsville, Fishers, Westfield, Noblesville, and Indianapolis.
For more about Everything Home, see here: https://everythinghomedesigns.com/
To learn more about this project, see here:
https://everythinghomedesigns.com/portfolio/carmel-indiana-posh-home-remodel

Esempio di un grande soggiorno stile rurale aperto con sala formale, pareti multicolore, pavimento in cemento, camino lineare Ribbon, cornice del camino in pietra, pavimento multicolore, soffitto a volta e pareti in mattoni
Living grigi con pareti multicolore - Foto e idee per arredare
2



