Living grigi con cornice del camino in perlinato - Foto e idee per arredare
Filtra anche per:
Budget
Ordina per:Popolari oggi
61 - 80 di 117 foto
1 di 3
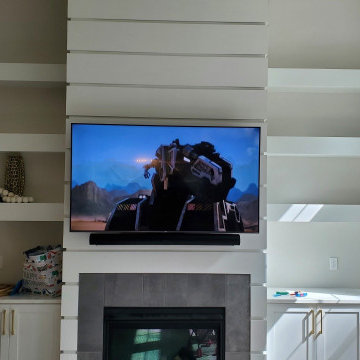
This installation included mounting a TV and Sonos soundbar to the beautiful fireplace wall in our clients family room. Power and cabling was ran in the wall providing a clean installation. Contact us today for your next audio video project.
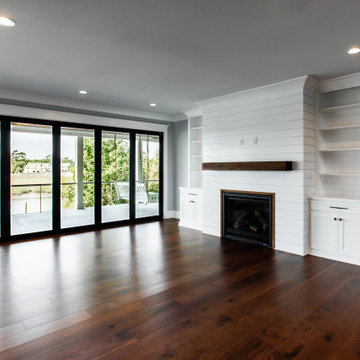
Esempio di un soggiorno tradizionale aperto con pareti grigie, pavimento in legno massello medio, camino classico e cornice del camino in perlinato
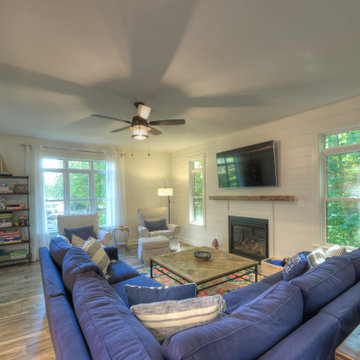
Foto di un soggiorno rustico di medie dimensioni e aperto con pareti gialle, pavimento con piastrelle in ceramica, camino classico, cornice del camino in perlinato, TV a parete, pavimento marrone e pareti in perlinato
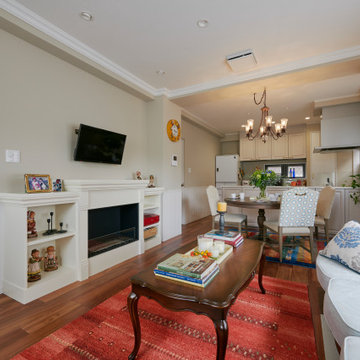
Esempio di un soggiorno country di medie dimensioni e aperto con pareti beige, pavimento in compensato, camino classico, cornice del camino in perlinato, TV a parete e pavimento marrone
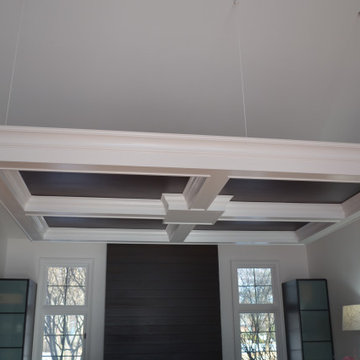
Idee per un soggiorno contemporaneo con pareti bianche, pavimento in laminato, cornice del camino in perlinato e soffitto a cassettoni
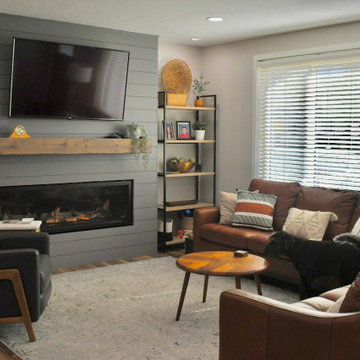
Foto di un soggiorno moderno con pareti beige, camino classico e cornice del camino in perlinato
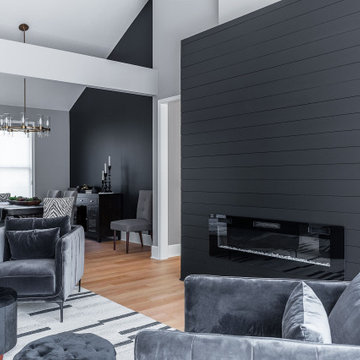
The clients of this Woodbury, Minnesota home are slowly updating their home room by room to bring this home from the 90’s to the present day. For this project, the client wanted to not only remove all the golden oak and brass prevalent during that era, but they wanted to create visual contrast by using a dark and stormy color. We landed on a deep “Caviar” hue by Sherwin Williams. We replaced all the base moulding in a contrasting white enamel and converted honey oak doors and casing to a deep black. Visual balance and symmetry were achieved by painting the adjacent fireplace surround in the same color. This dark hue not only ushers in warmth amongst a rather neutral palette backdrop but deviating from colors that are too “matchy-matchy” lends a fresh feel to this room. This home refresh now exudes modern sophistication.
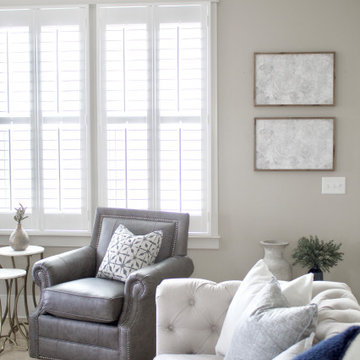
A bright, contemporary Green Hills living room design featuring a tufted, off-white sofa with a bench-style cushion. Interior Designer & Photography: design by Christina Perry
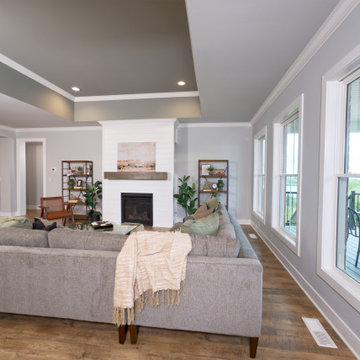
Ispirazione per un grande soggiorno american style aperto con pareti grigie, pavimento in legno massello medio, camino classico, cornice del camino in perlinato, pavimento marrone e soffitto ribassato
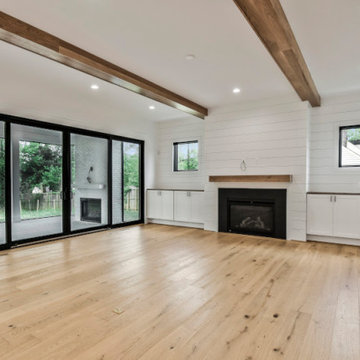
Foto di un soggiorno con parquet chiaro, camino classico, cornice del camino in perlinato e travi a vista
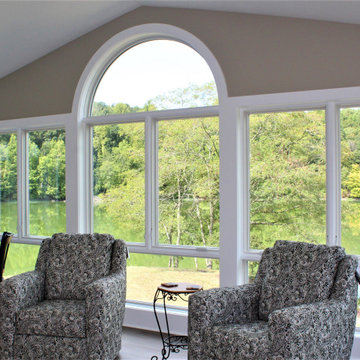
A design build sunroom addition looking over Lake Linganore in New Market Maryland would be a great way to enjoy the beautiful views and natural light. Talon Construction is the right contractor who can design and build the perfect sunroom for your needs.
Here are some things to consider when designing your sunroom:
The size of the sunroom. You'll need to decide how much space you need and what you want to use the sunroom for.
The materials you want to use. Sunrooms can be made from a variety of materials, including wood, vinyl, and aluminum.
The style of the sunroom. You can choose a traditional or modern style, or something in between like transitional.
The features you want. Sunrooms can have a variety of features, such as skylights, ceiling fans, and a fireplace
Here are some of the benefits of having a design build sunroom addition looking over Lake Linganore in New Market Maryland:
Increased living space. A sunroom can add valuable living space to your home.
Enjoyable views. A sunroom is the perfect place to relax and enjoy the views of Lake Linganore.
Natural light. A sunroom will bring in natural light, which can help to improve the mood and energy levels of the people who use it.
Increased home value. A sunroom can increase the value of your home.
If you're interested in having a design build sunroom addition looking over Lake Linganore in New Market Maryland, give Talon Construction a call and they can help you through the design and construction process.
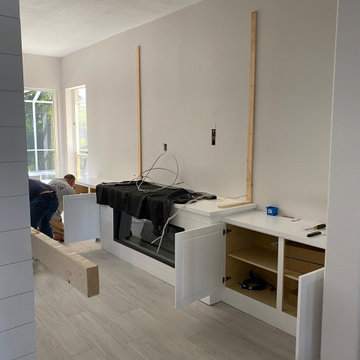
Design and construction of large entertainment unit with electric fireplace, storage cabinets and floating shelves. This remodel also included new tile floor and entire home paint
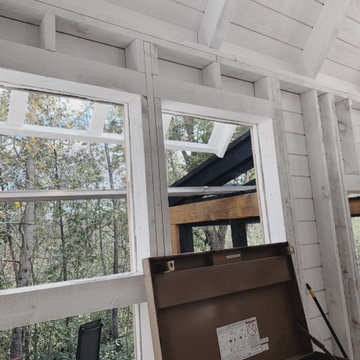
View out living room windows during construction
Idee per un piccolo soggiorno rustico stile loft con pareti bianche, parquet chiaro, stufa a legna, cornice del camino in perlinato, pavimento beige, soffitto a volta e pareti in perlinato
Idee per un piccolo soggiorno rustico stile loft con pareti bianche, parquet chiaro, stufa a legna, cornice del camino in perlinato, pavimento beige, soffitto a volta e pareti in perlinato
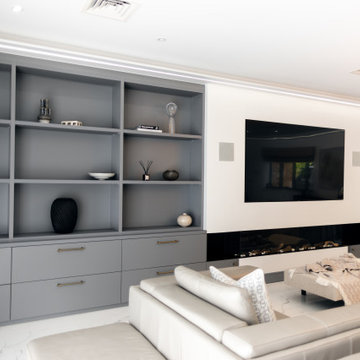
Our dust grey multi media unit is a true work of art. With its sleek and modern design, it's sure to become the centerpiece of any room.
But don't let its good looks fool you - this unit is also built to withstand the test of time, thanks to its 36mm reinforced shelving.
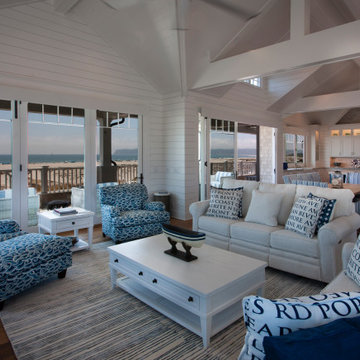
Upstairs Living room with Ocean View
Immagine di un grande soggiorno aperto con camino classico, cornice del camino in perlinato, pavimento grigio e soffitto a volta
Immagine di un grande soggiorno aperto con camino classico, cornice del camino in perlinato, pavimento grigio e soffitto a volta
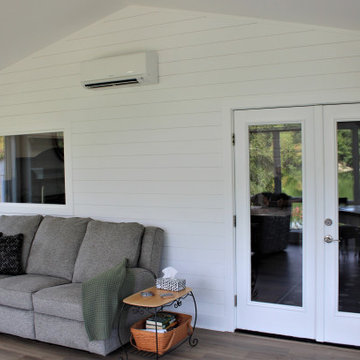
A design build sunroom addition looking over Lake Linganore in New Market Maryland would be a great way to enjoy the beautiful views and natural light. Talon Construction is the right contractor who can design and build the perfect sunroom for your needs.
Here are some things to consider when designing your sunroom:
The size of the sunroom. You'll need to decide how much space you need and what you want to use the sunroom for.
The materials you want to use. Sunrooms can be made from a variety of materials, including wood, vinyl, and aluminum.
The style of the sunroom. You can choose a traditional or modern style, or something in between like transitional.
The features you want. Sunrooms can have a variety of features, such as skylights, ceiling fans, and a fireplace
Here are some of the benefits of having a design build sunroom addition looking over Lake Linganore in New Market Maryland:
Increased living space. A sunroom can add valuable living space to your home.
Enjoyable views. A sunroom is the perfect place to relax and enjoy the views of Lake Linganore.
Natural light. A sunroom will bring in natural light, which can help to improve the mood and energy levels of the people who use it.
Increased home value. A sunroom can increase the value of your home.
If you're interested in having a design build sunroom addition looking over Lake Linganore in New Market Maryland, give Talon Construction a call and they can help you through the design and construction process.
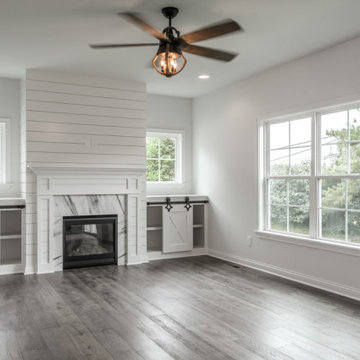
Esempio di un soggiorno tradizionale aperto con pareti bianche, pavimento in legno massello medio, camino classico, cornice del camino in perlinato, pavimento marrone e pareti in perlinato
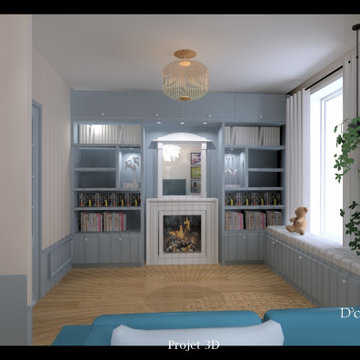
Bibliothèque sur-mesure avec banc sous fenêtre et cheminée électrique
Esempio di un grande soggiorno chic aperto con libreria, pareti blu, pavimento in legno massello medio, camino classico e cornice del camino in perlinato
Esempio di un grande soggiorno chic aperto con libreria, pareti blu, pavimento in legno massello medio, camino classico e cornice del camino in perlinato
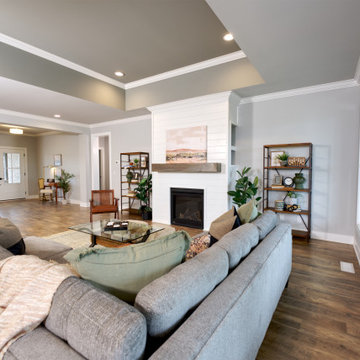
Foto di un grande soggiorno stile americano aperto con pareti grigie, pavimento in legno massello medio, camino classico, cornice del camino in perlinato, pavimento marrone e soffitto ribassato
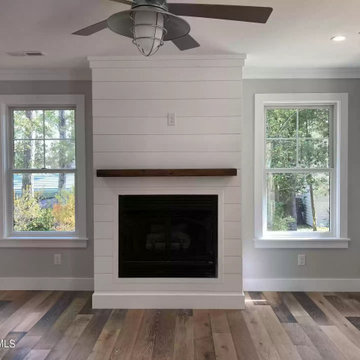
Foto di un soggiorno country con pareti grigie, pavimento in laminato, camino classico, cornice del camino in perlinato, TV a parete e pavimento marrone
Living grigi con cornice del camino in perlinato - Foto e idee per arredare
4


