Living grigi con cornice del camino in perlinato - Foto e idee per arredare
Filtra anche per:
Budget
Ordina per:Popolari oggi
41 - 60 di 117 foto
1 di 3
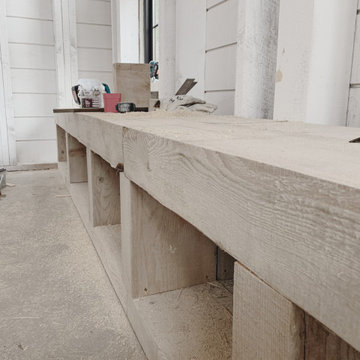
Idee per un piccolo soggiorno country aperto con pareti bianche, parquet chiaro, stufa a legna, cornice del camino in perlinato, pavimento beige, soffitto a volta e pareti in perlinato
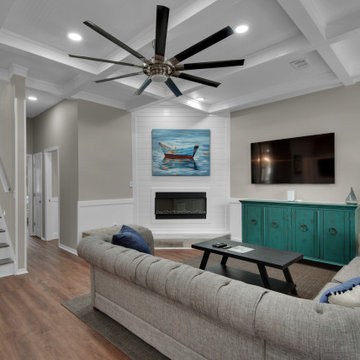
Ispirazione per un soggiorno con pavimento in vinile, camino ad angolo, cornice del camino in perlinato, TV a parete, soffitto in perlinato e boiserie
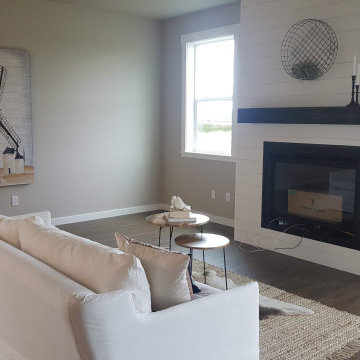
Foto di un soggiorno country aperto con camino classico e cornice del camino in perlinato
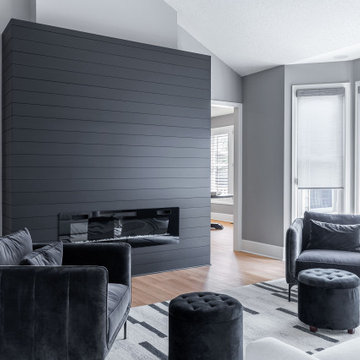
The clients of this Woodbury, Minnesota home are slowly updating their home room by room to bring this home from the 90’s to the present day. For this project, the client wanted to not only remove all the golden oak and brass prevalent during that era, but they wanted to create visual contrast by using a dark and stormy color. We landed on a deep “Caviar” hue by Sherwin Williams. We replaced all the base moulding in a contrasting white enamel and converted honey oak doors and casing to a deep black. Visual balance and symmetry were achieved by painting the adjacent fireplace surround in the same color. This dark hue not only ushers in warmth amongst a rather neutral palette backdrop but deviating from colors that are too “matchy-matchy” lends a fresh feel to this room. This home refresh now exudes modern sophistication.
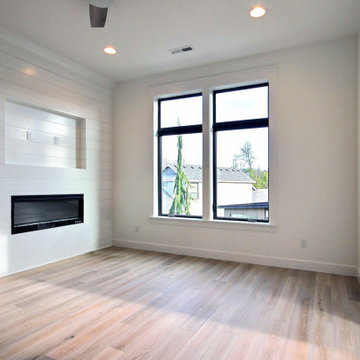
This Beautiful Multi-Story Modern Farmhouse Features a Master On The Main & A Split-Bedroom Layout • 5 Bedrooms • 4 Full Bathrooms • 1 Powder Room • 3 Car Garage • Vaulted Ceilings • Den • Large Bonus Room w/ Wet Bar • 2 Laundry Rooms • So Much More!

This tall wall for the fireplace had art niches that I wanted removed along with the boring white tile border around the fireplace. I wanted a clean and simple look. I replaced the white tile that surrounded the inside of the fireplace with black glass mosaic tile. This helped to give the fireplace opening a more solid look.
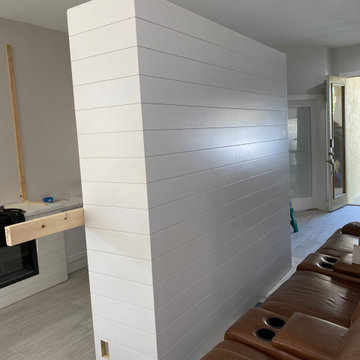
Design and construction of large entertainment unit with electric fireplace, storage cabinets and floating shelves. This remodel also included new tile floor and entire home paint
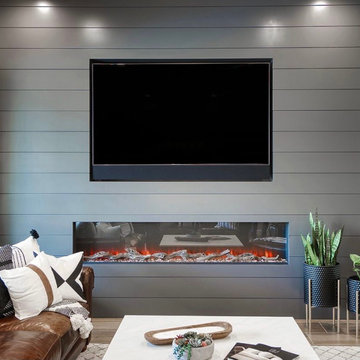
Idee per un soggiorno classico di medie dimensioni e aperto con pareti grigie, pavimento in gres porcellanato, camino classico, cornice del camino in perlinato, parete attrezzata e pavimento marrone
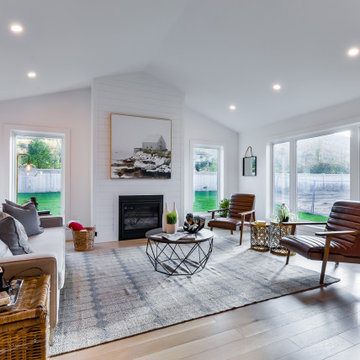
A Custom Two-Storey Modern Farmhouse Build Quality Homes built in Blue Mountains, Ontario.
Immagine di un grande soggiorno country aperto con pareti bianche, parquet chiaro, camino classico, cornice del camino in perlinato, pavimento marrone e soffitto a volta
Immagine di un grande soggiorno country aperto con pareti bianche, parquet chiaro, camino classico, cornice del camino in perlinato, pavimento marrone e soffitto a volta
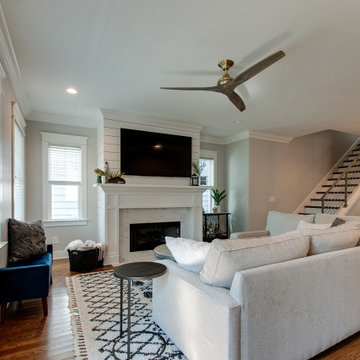
Immagine di un piccolo soggiorno minimalista aperto con pareti bianche, pavimento in legno massello medio, camino classico, cornice del camino in perlinato, TV a parete e pavimento marrone
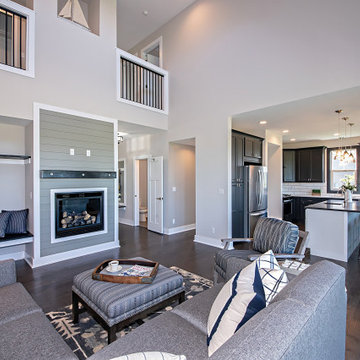
Idee per un soggiorno aperto con parquet scuro, camino classico, cornice del camino in perlinato, TV a parete e soffitto a volta
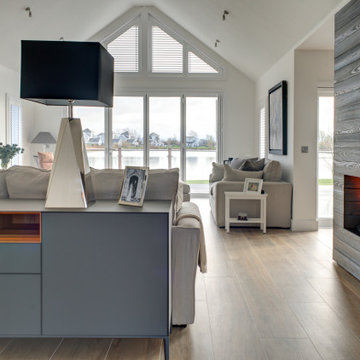
Rimadesio ‘Self Up’ handleless furniture, in matt grey glass with walnut inserts, complements the flat panel surfaces of the bulthaup b3 kitchen.
Esempio di un ampio soggiorno minimalista aperto con pareti bianche, pavimento in gres porcellanato, camino bifacciale, cornice del camino in perlinato e TV autoportante
Esempio di un ampio soggiorno minimalista aperto con pareti bianche, pavimento in gres porcellanato, camino bifacciale, cornice del camino in perlinato e TV autoportante
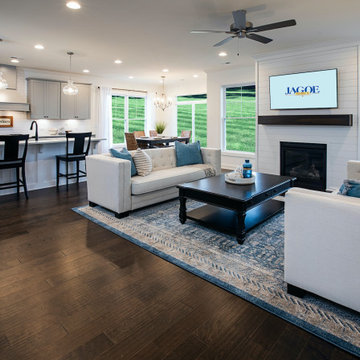
Immagine di un soggiorno american style di medie dimensioni e aperto con pareti bianche, pavimento in legno massello medio, camino classico, cornice del camino in perlinato, TV a parete e pavimento marrone
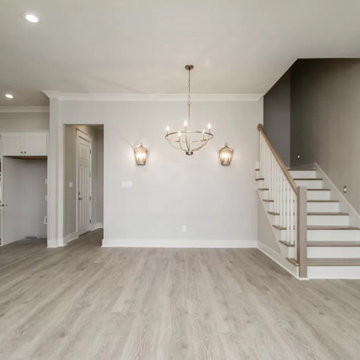
Idee per un soggiorno tradizionale di medie dimensioni e aperto con pareti grigie, pavimento in vinile, camino classico, cornice del camino in perlinato, TV a parete e pavimento grigio
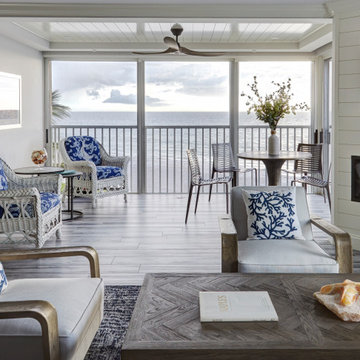
This condo we addressed the layout and making changes to the layout. By opening up the kitchen and turning the space into a great room. With the dining/bar, lanai, and family adding to the space giving it a open and spacious feeling. Then we addressed the hall with its too many doors. Changing the location of the guest bedroom door to accommodate a better furniture layout. The bathrooms we started from scratch The new look is perfectly suited for the clients and their entertaining lifestyle.
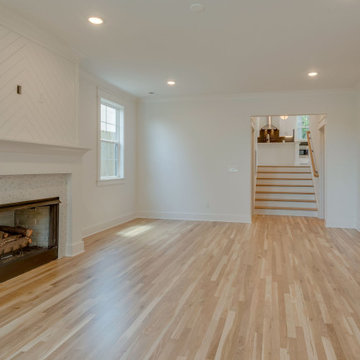
Esempio di un soggiorno con pareti bianche, parquet chiaro, camino classico e cornice del camino in perlinato
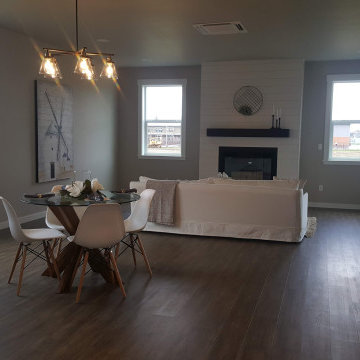
Ispirazione per un soggiorno country aperto con camino classico e cornice del camino in perlinato
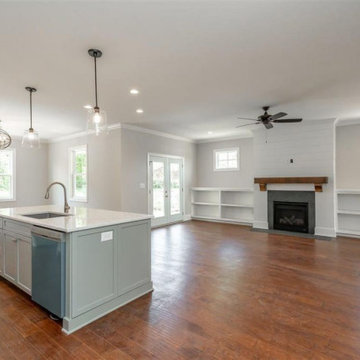
Idee per un soggiorno aperto con pavimento in legno massello medio, camino classico e cornice del camino in perlinato
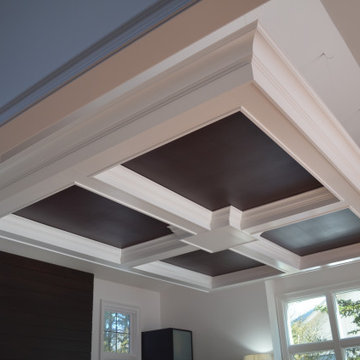
Idee per un grande soggiorno minimal aperto con cornice del camino in perlinato e soffitto a cassettoni
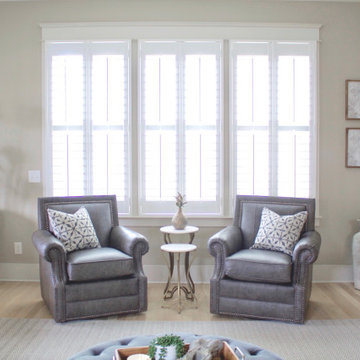
A bright, contemporary Green Hills living room design featuring leather swivel chairs accented with brass nailhead detailing. Interior Designer & Photography: design by Christina Perry
Living grigi con cornice del camino in perlinato - Foto e idee per arredare
3


