Living - Foto e idee per arredare
Filtra anche per:
Budget
Ordina per:Popolari oggi
141 - 160 di 91.215 foto
1 di 3

Contemporary Coastal Living Room
Design: Three Salt Design Co.
Build: UC Custom Homes
Photo: Chad Mellon
Esempio di un soggiorno stile marino di medie dimensioni e aperto con pareti bianche, camino classico, TV a parete, pavimento in legno massello medio, cornice del camino in pietra e pavimento marrone
Esempio di un soggiorno stile marino di medie dimensioni e aperto con pareti bianche, camino classico, TV a parete, pavimento in legno massello medio, cornice del camino in pietra e pavimento marrone

Lavish Transitional living room with soaring white geometric (octagonal) coffered ceiling and panel molding. The room is accented by black architectural glazing and door trim. The second floor landing/balcony, with glass railing, provides a great view of the two story book-matched marble ribbon fireplace.
Architect: Hierarchy Architecture + Design, PLLC
Interior Designer: JSE Interior Designs
Builder: True North
Photographer: Adam Kane Macchia
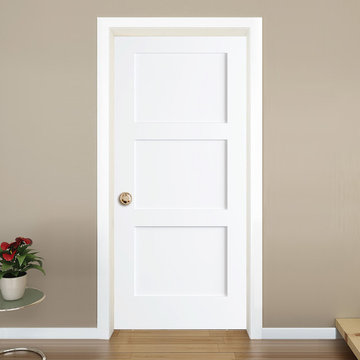
The Shaker door design gives the doors a clean, traditional style that will complement any decor. The doors are durable, made of solid Pine, with a MDF face for a smooth clean finish. The doors are easy to install. Our Shaker doors are primed and can be painted to match your decor. The doors are constructed from solid pine from environmentally-friendly, sustainable yield forests.
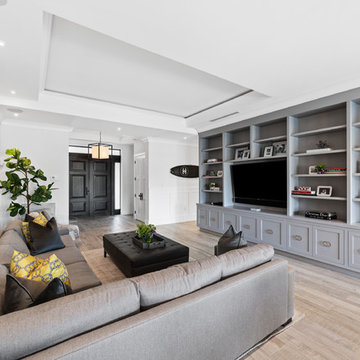
Transitional living room with grey oak floors and wainscoting.
Immagine di un grande soggiorno stile marino aperto con pareti bianche, parete attrezzata, pavimento grigio e pavimento in gres porcellanato
Immagine di un grande soggiorno stile marino aperto con pareti bianche, parete attrezzata, pavimento grigio e pavimento in gres porcellanato

Living room and views to the McDowell Mtns
Immagine di un grande soggiorno moderno aperto con pareti bianche, parquet chiaro, camino bifacciale e cornice del camino in cemento
Immagine di un grande soggiorno moderno aperto con pareti bianche, parquet chiaro, camino bifacciale e cornice del camino in cemento

Landmark Photography
Foto di un grande home theatre minimal aperto con pareti bianche, pavimento in legno massello medio, schermo di proiezione e pavimento marrone
Foto di un grande home theatre minimal aperto con pareti bianche, pavimento in legno massello medio, schermo di proiezione e pavimento marrone

Idee per un soggiorno stile marinaro di medie dimensioni e aperto con pavimento in gres porcellanato, camino lineare Ribbon, cornice del camino in cemento, TV a parete, pareti bianche e pavimento bianco

Our clients lived in a wonderful home they designed and built which they referred to as their dream home until this property they admired for many years became available. Its location on a point with spectacular ocean views made it impossible to resist. This 40-year-old home was state of the art for its time. It was perfectly sited but needed to be renovated to accommodate their lifestyle and make use of current materials. Thus began the 3-year journey. They decided to capture one of the most exquisite views of Boston’s North Shore and do a full renovation inside and out. This project was a complete gut renovation with the addition of a guest suite above the garage and a new front entry.
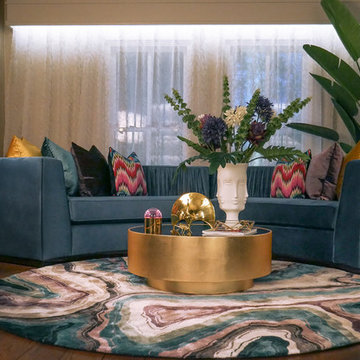
Sophisticated lounge with custom made circular sofa with blue velvet pleated detailing, smoke glass and gold leaf finish coffee table with brass accent accessories. Custom made luxury silk rug designed in-house. Photo credits: Atelier Interior Design, Belfast by Victor Branco
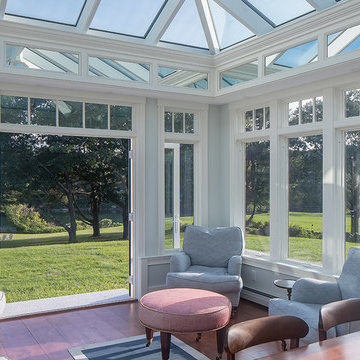
Every now and again we have the good fortune to provide our services in a location with stunningly gorgeous scenery. This Cape Neddick, Maine project represents one of those occasions. Nestled in the client’s backyard, the custom glass conservatory we designed and built offers breathtaking views of the Cape Neddick River flowing nearby. The picturesque result is a great example of how our custom glass enclosures can enhance your daily experience of the natural beauty that already surrounds your home.
This conservatory is iconic in its form, designed and styled to match the existing look of the client’s residence, and built to withstand the full brunt of a New England winter. Positioned to maximize views of the river, the glass addition is completed by an adjacent outdoor patio area which provides additional seating and room to entertain. The new space is annexed directly to the home via a steel-reinforced opening into the kitchen in order to provide a convenient access path between the home’s interior and exterior.
The mahogany glass roof frame was engineered in our workshop and then transported to the job site and positioned via crane in order to speed construction time without sacrificing quality. The conservatory’s exterior has been painted white to match the home. The floor frame sits atop helical piers and we used wide pine boards for the interior floor. As always, we selected some of the best US-made insulated glass on the market to complete the project. Low-e and argon gas-filled, these panes will provide the R values that make this a true four-season structure.
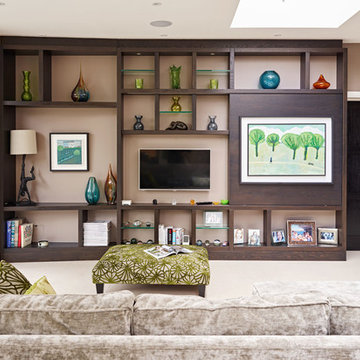
Now more than ever before we’re creating ways to stylishly disguise our TV’s, not wanting that big black box to overshadow our beautiful interiors. In this London home we have done just that. Stained walnut cabinets allow for this client to display their glass and ceramic collection and, what is more, the bespoke piece can be transformed by a sliding walnut screen to reveal the concealed television. | www.woodstockfurniture.co.uk
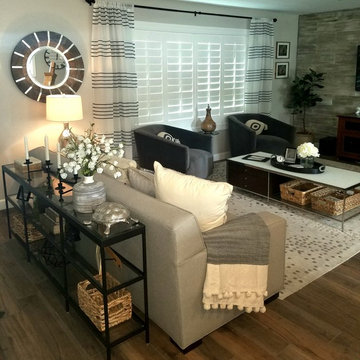
So many different styles come together in this living room, it just works.
Foto di un soggiorno minimalista di medie dimensioni e chiuso con pareti beige, pavimento con piastrelle in ceramica e pavimento marrone
Foto di un soggiorno minimalista di medie dimensioni e chiuso con pareti beige, pavimento con piastrelle in ceramica e pavimento marrone
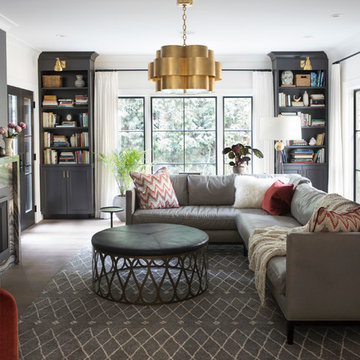
Idee per un soggiorno tradizionale di medie dimensioni e chiuso con pareti bianche, pavimento in legno massello medio, camino classico, cornice del camino in pietra, TV a parete e pavimento marrone
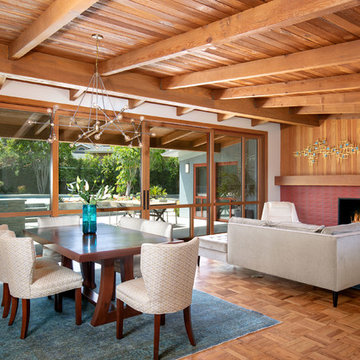
Doors shown closed.
Ispirazione per un soggiorno moderno di medie dimensioni e aperto con pareti multicolore, parquet chiaro, camino classico, cornice del camino piastrellata e nessuna TV
Ispirazione per un soggiorno moderno di medie dimensioni e aperto con pareti multicolore, parquet chiaro, camino classico, cornice del camino piastrellata e nessuna TV

This 6,500-square-foot one-story vacation home overlooks a golf course with the San Jacinto mountain range beyond. The house has a light-colored material palette—limestone floors, bleached teak ceilings—and ample access to outdoor living areas.
Builder: Bradshaw Construction
Architect: Marmol Radziner
Interior Design: Sophie Harvey
Landscape: Madderlake Designs
Photography: Roger Davies

Tim Clarke-Payton
Immagine di un grande soggiorno classico chiuso con sala formale, pareti grigie, pavimento in legno massello medio, nessuna TV, camino classico e pavimento marrone
Immagine di un grande soggiorno classico chiuso con sala formale, pareti grigie, pavimento in legno massello medio, nessuna TV, camino classico e pavimento marrone
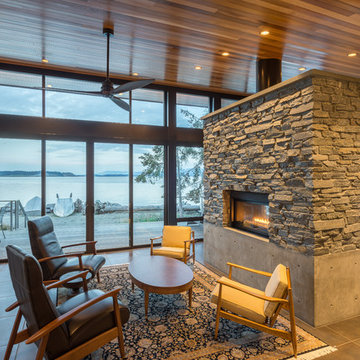
Photography by Lucas Henning.
Ispirazione per un piccolo soggiorno moderno aperto con pareti grigie, pavimento in gres porcellanato, camino bifacciale, cornice del camino in pietra, nessuna TV e pavimento beige
Ispirazione per un piccolo soggiorno moderno aperto con pareti grigie, pavimento in gres porcellanato, camino bifacciale, cornice del camino in pietra, nessuna TV e pavimento beige

All Photos © Mike Healey Productions, Inc.
Ispirazione per un grande soggiorno tradizionale aperto con angolo bar, pareti beige, parquet scuro, camino classico, cornice del camino in pietra, TV autoportante e pavimento marrone
Ispirazione per un grande soggiorno tradizionale aperto con angolo bar, pareti beige, parquet scuro, camino classico, cornice del camino in pietra, TV autoportante e pavimento marrone
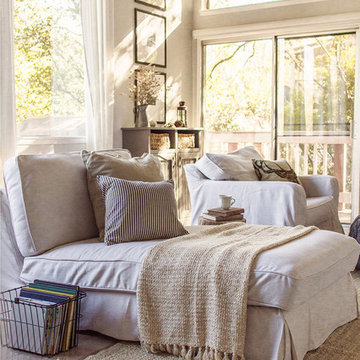
Jenna Sue
Ispirazione per un grande soggiorno country aperto con pareti grigie, parquet chiaro, camino classico, cornice del camino in pietra e pavimento grigio
Ispirazione per un grande soggiorno country aperto con pareti grigie, parquet chiaro, camino classico, cornice del camino in pietra e pavimento grigio
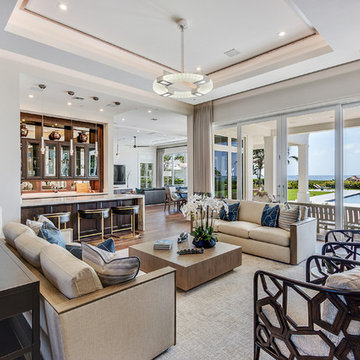
Traditional beachfront living with luxury home automation.
Immagine di un ampio soggiorno costiero aperto con sala formale, pareti bianche, pavimento in legno massello medio e pavimento marrone
Immagine di un ampio soggiorno costiero aperto con sala formale, pareti bianche, pavimento in legno massello medio e pavimento marrone
Living - Foto e idee per arredare
8


