Living con pavimento in legno verniciato e pavimento in travertino - Foto e idee per arredare
Filtra anche per:
Budget
Ordina per:Popolari oggi
61 - 80 di 10.988 foto
1 di 3
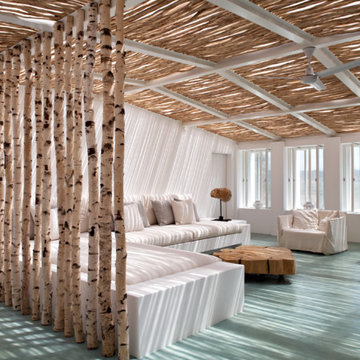
Sol en béton ciré Marius Aurenti, réalisation de l'architecte d'intérieur Vera Iachia.
Immagine di un soggiorno stile marinaro di medie dimensioni con pavimento in legno verniciato e pavimento turchese
Immagine di un soggiorno stile marinaro di medie dimensioni con pavimento in legno verniciato e pavimento turchese
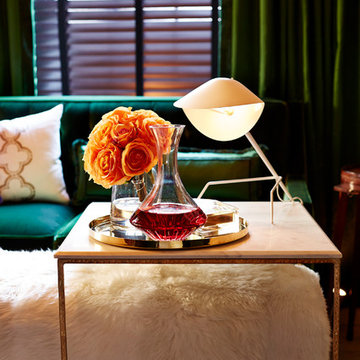
Jody Kivort
Esempio di un piccolo soggiorno chic chiuso con pareti verdi, pavimento in legno verniciato, camino classico e cornice del camino in pietra
Esempio di un piccolo soggiorno chic chiuso con pareti verdi, pavimento in legno verniciato, camino classico e cornice del camino in pietra
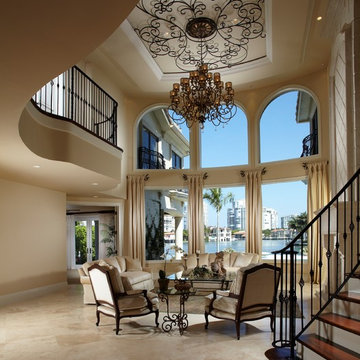
Daniel Newcomb
Ispirazione per un soggiorno mediterraneo con pavimento in travertino
Ispirazione per un soggiorno mediterraneo con pavimento in travertino
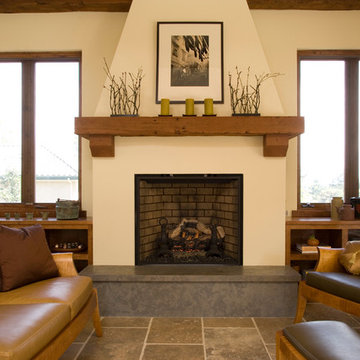
Michael Winokur
Esempio di un soggiorno mediterraneo con pareti beige, camino classico e pavimento in travertino
Esempio di un soggiorno mediterraneo con pareti beige, camino classico e pavimento in travertino
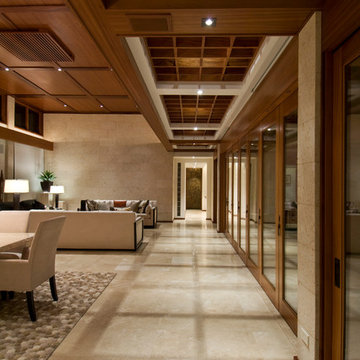
View from entry hall. Lowered ceiling grid defines the circulation space and creates shadow pattern on the travertine floor. The pivoting doors on right open to the exterior pool deck.
Hal Lum
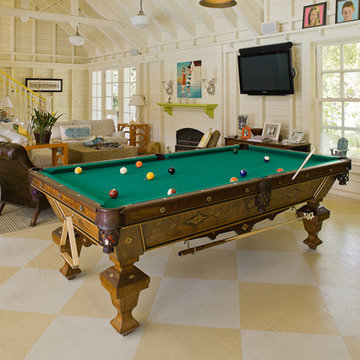
Victorian Pool House
Architect: Greg Klein at John Malick & Associates
Photograph by Jeannie O'Connor
Esempio di un soggiorno country con pavimento in legno verniciato e pavimento giallo
Esempio di un soggiorno country con pavimento in legno verniciato e pavimento giallo
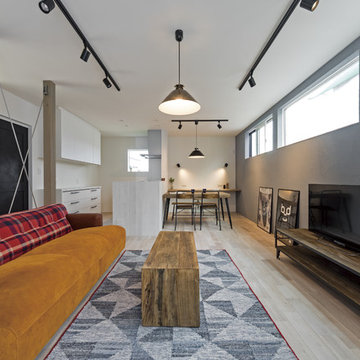
Ispirazione per un piccolo soggiorno industriale aperto con pareti grigie, pavimento in legno verniciato, TV autoportante e pavimento grigio
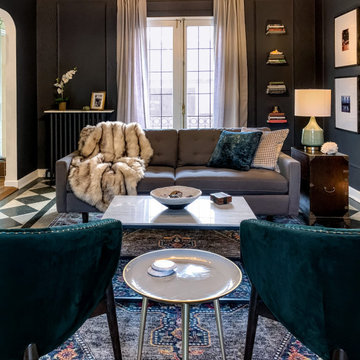
The living room of this 1920s-era University City, Missouri home had gorgeous architectural details, most impressively, stunning diamond-patterned terrazzo floors. They don't build them like this anymore. We helped the homeowner with the furniture layout in the difficult (long and narrow) space and developed an overall design using her existing furnishings as a jumping-off point. We painted the walls and picture moulding a soft, velvety black to give the space seriously cozy vibes and play up the beautiful floors. Accent furniture pieces (like the green velvet chairs), French linen draperies, rug, lighting, artwork, velvet pillows, and fur throw up the sophistication quotient while creating a space thats still comfortable enough to curl up with a cup of tea and a good book.

Inspired by the vivid tones of the surrounding waterways, we created a calming sanctuary. The grand open concept required us to define areas for sitting, dining and entertaining that were cohesive in overall design. The thread of the teal color weaves from room to room as a constant reminder of the beauty surrounding the home. Lush textures make each room a tactile experience as well as a visual pleasure. Not to be overlooked, the outdoor space was designed as additional living space that coordinates with the color scheme of the interior.
Robert Brantley Photography
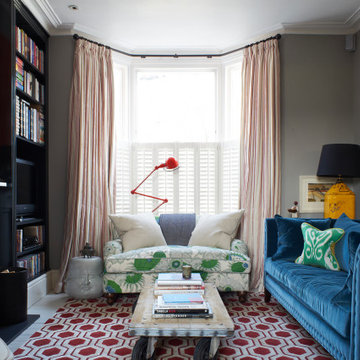
Esempio di un soggiorno classico chiuso con pareti grigie, pavimento in legno verniciato e pavimento bianco

Esempio di un soggiorno country di medie dimensioni e aperto con pareti bianche, pavimento in legno verniciato, cornice del camino in legno, pavimento bianco e camino classico

Esempio di un soggiorno design aperto con pareti nere, pavimento in legno verniciato, TV a parete e pavimento bianco
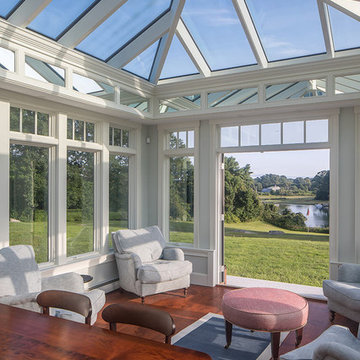
Every now and again we have the good fortune to provide our services in a location with stunningly gorgeous scenery. This Cape Neddick, Maine project represents one of those occasions. Nestled in the client’s backyard, the custom glass conservatory we designed and built offers breathtaking views of the Cape Neddick River flowing nearby. The picturesque result is a great example of how our custom glass enclosures can enhance your daily experience of the natural beauty that already surrounds your home.
This conservatory is iconic in its form, designed and styled to match the existing look of the client’s residence, and built to withstand the full brunt of a New England winter. Positioned to maximize views of the river, the glass addition is completed by an adjacent outdoor patio area which provides additional seating and room to entertain. The new space is annexed directly to the home via a steel-reinforced opening into the kitchen in order to provide a convenient access path between the home’s interior and exterior.
The mahogany glass roof frame was engineered in our workshop and then transported to the job site and positioned via crane in order to speed construction time without sacrificing quality. The conservatory’s exterior has been painted white to match the home. The floor frame sits atop helical piers and we used wide pine boards for the interior floor. As always, we selected some of the best US-made insulated glass on the market to complete the project. Low-e and argon gas-filled, these panes will provide the R values that make this a true four-season structure.
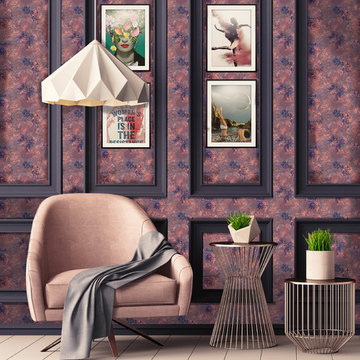
‘Willmo’ is a contemporary floral collection inspired by the works of the original trail blazer William Morris, with a modern day twist, creating a symphonic harmony between old and new. A sophisticated vintage design, full of depth and intricate ethereal layers, adding a touch of elegance to your interior. Perfect for adorning the walls of your bedroom, living room and/or hallways. Additional colourways coming soon.
Be bold and hang me on all four walls, or make me ‘pop’ with a feature wall and a complementary hue.
All of our wallpapers are printed right here in the UK; printed on the highest quality substrate. With each roll measuring 52cms by 10 metres. This is a paste the wall product with a straight repeat. Due to the bespoke nature of our product we strongly recommend the purchase of a 17cm by 20cm sample through our shop, prior to purchase to ensure you are happy with the colours.
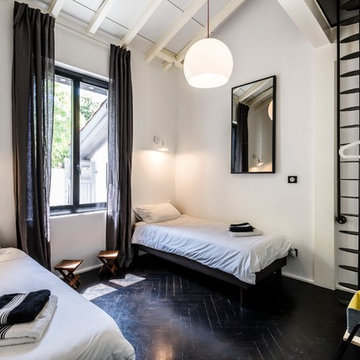
Immagine di un soggiorno minimal con pareti bianche, pavimento in legno verniciato e pavimento nero
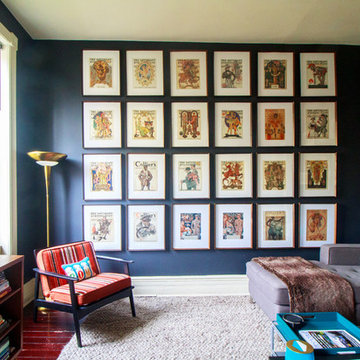
Photo: Sarah Seung-McFarland © 2017 Houzz
Immagine di un soggiorno bohémian chiuso con pareti nere, pavimento in legno verniciato, TV autoportante e pavimento rosso
Immagine di un soggiorno bohémian chiuso con pareti nere, pavimento in legno verniciato, TV autoportante e pavimento rosso

Chicago home remodel design includes a bright four seasons room with fireplace, skylights, large windows and bifold glass doors that open to patio.
Travertine floor throughout patio, sunroom and pool room has radiant heat connecting all three spaces.
Need help with your home transformation? Call Benvenuti and Stein design build for full service solutions. 847.866.6868.
Norman Sizemore-photographer
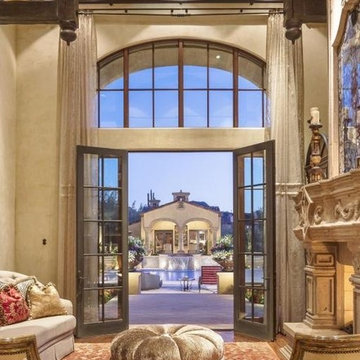
We love the exposed beams, arched windows, double doors, and stone fireplace. This room feels luxurious, for sure.
Foto di un soggiorno mediterraneo di medie dimensioni e aperto con sala formale, pareti beige, pavimento in travertino, camino ad angolo, cornice del camino in pietra e parete attrezzata
Foto di un soggiorno mediterraneo di medie dimensioni e aperto con sala formale, pareti beige, pavimento in travertino, camino ad angolo, cornice del camino in pietra e parete attrezzata
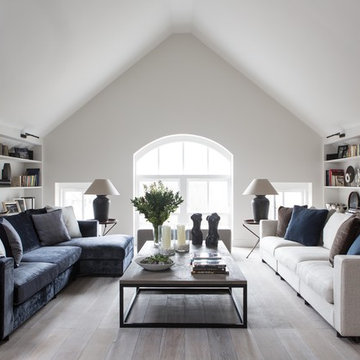
Esempio di un grande soggiorno minimal aperto con pareti bianche, pavimento in legno verniciato, TV a parete e pavimento grigio
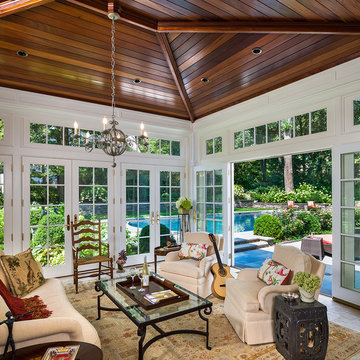
Tom Crane
Ispirazione per una grande veranda classica con soffitto classico, pavimento in travertino, nessun camino e pavimento beige
Ispirazione per una grande veranda classica con soffitto classico, pavimento in travertino, nessun camino e pavimento beige
Living con pavimento in legno verniciato e pavimento in travertino - Foto e idee per arredare
4


