Living con pavimento in legno verniciato e pavimento in travertino - Foto e idee per arredare
Filtra anche per:
Budget
Ordina per:Popolari oggi
21 - 40 di 10.988 foto
1 di 3
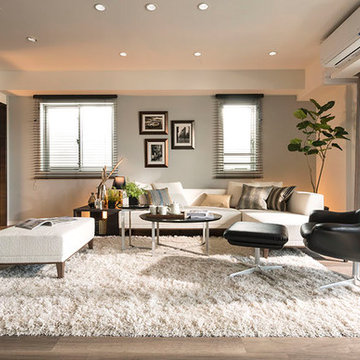
履き心地の良いジーンズの様に、年月を経て程よく味わいが増すような…
私時間を重ねてFamilyの味わいを増す、
開放的で居心地良くありながらも印象的な、アーバンテイストの暮らしをご提案
Ispirazione per un soggiorno contemporaneo con pareti grigie, pavimento in legno verniciato, TV a parete e pavimento grigio
Ispirazione per un soggiorno contemporaneo con pareti grigie, pavimento in legno verniciato, TV a parete e pavimento grigio
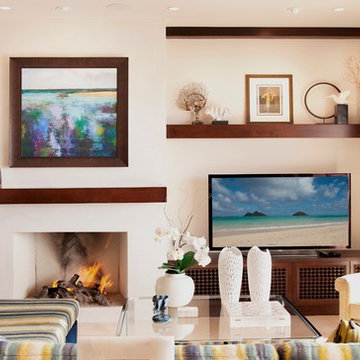
Immagine di un grande soggiorno boho chic aperto con pareti bianche, pavimento in travertino, camino classico, cornice del camino in intonaco e parete attrezzata
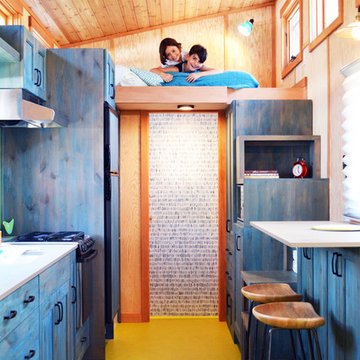
Off-grid tiny house on wheels, 204 square feet on main level, 2 lofts, sleeps 6 adults with fold down sofa. Has radiant floor heat, fireplace, ample kitchen + shower + composting toilet
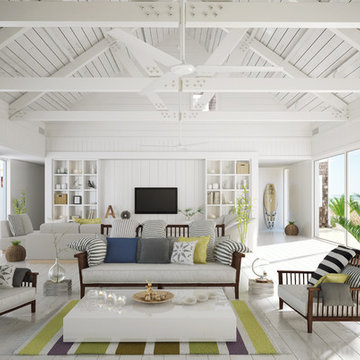
Esempio di un soggiorno stile marino aperto con pareti bianche, pavimento in legno verniciato e TV a parete
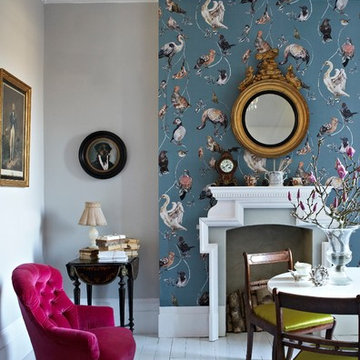
Ispirazione per un soggiorno eclettico aperto e di medie dimensioni con sala formale, pareti blu, pavimento in legno verniciato, camino classico, cornice del camino in intonaco e nessuna TV
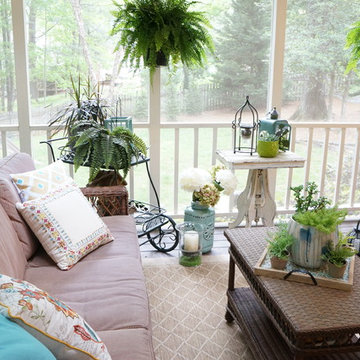
Styling a sun porch in Cary with vibrant accessories and lots of potted plants. Continuing the Country Cottage theme from inside to outside.
Idee per una veranda di medie dimensioni con pavimento in legno verniciato e lucernario
Idee per una veranda di medie dimensioni con pavimento in legno verniciato e lucernario

Great Room. The Sater Design Collection's luxury, French Country home plan "Belcourt" (Plan #6583). http://saterdesign.com/product/bel-court/
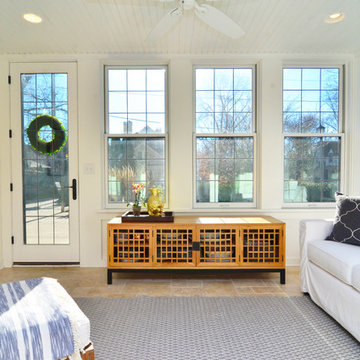
Hayley McCormick
Ispirazione per una piccola veranda chic con pavimento in travertino, nessun camino e soffitto classico
Ispirazione per una piccola veranda chic con pavimento in travertino, nessun camino e soffitto classico

This Paradise Valley stunner was a down-to-the-studs renovation. The owner, a successful business woman and owner of Bungalow Scottsdale -- a fabulous furnishings store, had a very clear vision. DW's mission was to re-imagine the 1970's solid block home into a modern and open place for a family of three. The house initially was very compartmentalized including lots of small rooms and too many doors to count. With a mantra of simplify, simplify, simplify, Architect CP Drewett began to look for the hidden order to craft a space that lived well.
This residence is a Moroccan world of white topped with classic Morrish patterning and finished with the owner's fabulous taste. The kitchen was established as the home's center to facilitate the owner's heart and swagger for entertaining. The public spaces were reimagined with a focus on hospitality. Practicing great restraint with the architecture set the stage for the owner to showcase objects in space. Her fantastic collection includes a glass-top faux elephant tusk table from the set of the infamous 80's television series, Dallas.
It was a joy to create, collaborate, and now celebrate this amazing home.
Project Details:
Architecture: C.P. Drewett, AIA, NCARB; Drewett Works, Scottsdale, AZ
Interior Selections: Linda Criswell, Bungalow Scottsdale, Scottsdale, AZ
Photography: Dino Tonn, Scottsdale, AZ
Featured in: Phoenix Home and Garden, June 2015, "Eclectic Remodel", page 87.

In addition to the large, white sectional are two conversation chairs with gray floral motifs and chrome-finished bases. Lighting includes modern ceiling lights and a simple modern floor lamp that sits off in a far corner.
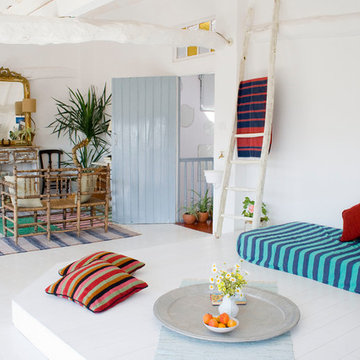
Foto di un soggiorno design aperto e di medie dimensioni con pareti bianche, sala formale, pavimento in legno verniciato, nessun camino e nessuna TV
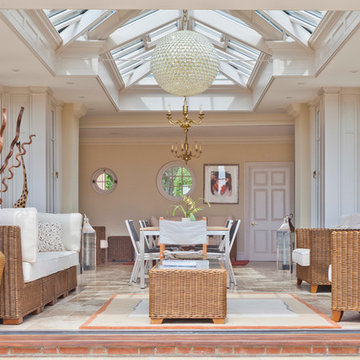
The design incorporates a feature lantern and a large flat roof section linking the conservatory to the main house and adjacent buildings.
Our conservatory site team worked closely with the client's builder in the construction of this orangery which links two buildings. It incorporates a decorative lantern providing an interesting roof and decorative feature to the inside, and giving height to the structure from the outside.
Folding doors open the conservatory onto spectacular views of the surrounding parkland.
Vale Paint Colour-Exterior Vale White, Interior Taylor Cream
Size- 6.6M X 4.9M
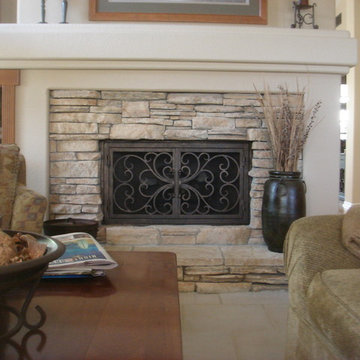
AMS Fireplace offers a unique selection of iron crafted fireplace doors made to suit your specific needs and desires. We offer an attractive line of affordable, yet exquisitely crafted, fireplace doors that will give your ordinary fireplace door an updated look. AMS Fireplace doors are customized to fit any size fireplace opening, and specially designed to complement your space. Choose from a variety of finishes, designs, door styles, glasses, mesh covers, and handles to ensure 100% satisfaction.
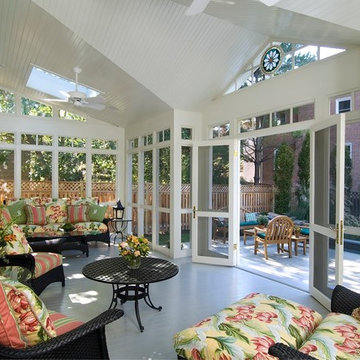
Paul Burk
Esempio di una grande veranda classica con pavimento in legno verniciato, lucernario e pavimento grigio
Esempio di una grande veranda classica con pavimento in legno verniciato, lucernario e pavimento grigio
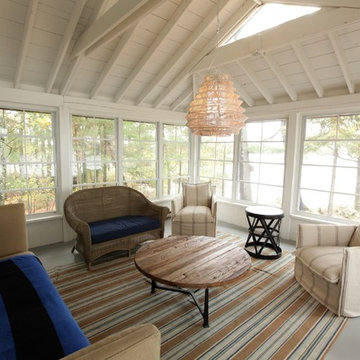
This sunroom/screened porch is stunning in it's simplicity. Reminiscent of a Cape Cod style, the white pitched roof, 360 views and painted wood floors make it cozy and contemporary at the same time. The window system lets you seal it up when needed or open it up to allow the lake breezes...brilliant!
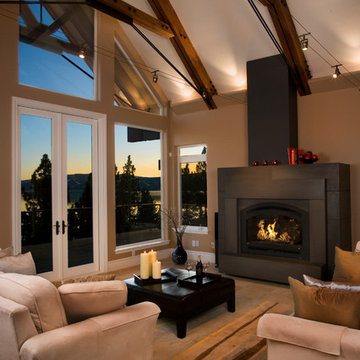
Ethan Rohloff
Foto di un soggiorno contemporaneo aperto con pareti beige, camino classico e pavimento in travertino
Foto di un soggiorno contemporaneo aperto con pareti beige, camino classico e pavimento in travertino
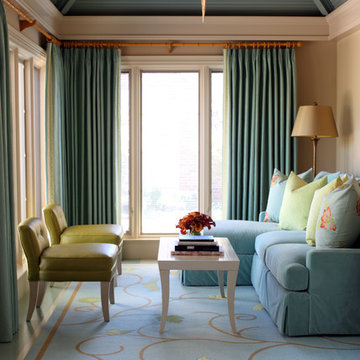
Painted stripe floors are Benjamin Moore Wythe Blue and Sherwin Williams Wool Skein.
Foto di un soggiorno eclettico di medie dimensioni e chiuso con pareti beige, nessun camino, nessuna TV, pavimento in legno verniciato e pavimento multicolore
Foto di un soggiorno eclettico di medie dimensioni e chiuso con pareti beige, nessun camino, nessuna TV, pavimento in legno verniciato e pavimento multicolore
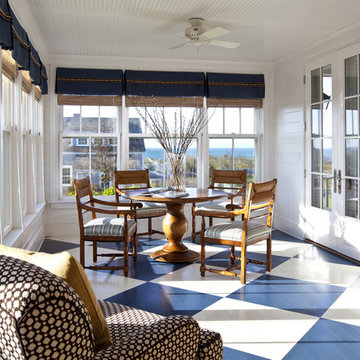
Sunroom
Jeannie Balsam LLC & Photographer Nick Johnson
Idee per una grande veranda chic con pavimento in legno verniciato, soffitto classico e pavimento multicolore
Idee per una grande veranda chic con pavimento in legno verniciato, soffitto classico e pavimento multicolore
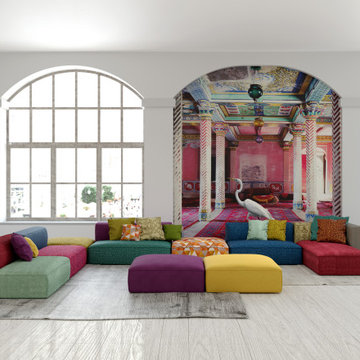
Ispirazione per un grande soggiorno boho chic stile loft con pareti bianche, pavimento in legno verniciato, pavimento bianco e carta da parati
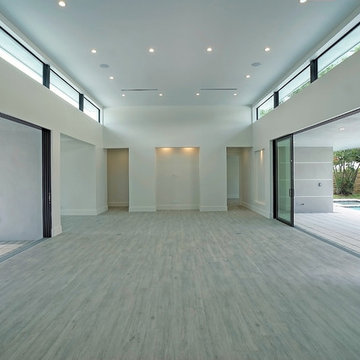
Immagine di un grande soggiorno design aperto con pareti bianche, pavimento in legno verniciato, nessun camino, nessuna TV e pavimento grigio
Living con pavimento in legno verniciato e pavimento in travertino - Foto e idee per arredare
2


