Living con pavimento in ardesia - Foto e idee per arredare
Filtra anche per:
Budget
Ordina per:Popolari oggi
1 - 20 di 25 foto
1 di 3
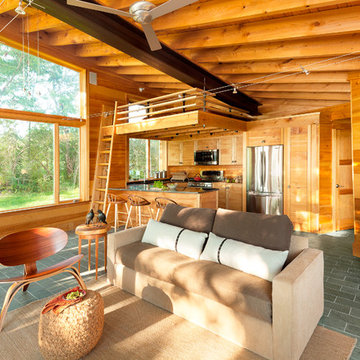
Trent Bell
Idee per un piccolo soggiorno rustico aperto con stufa a legna, pavimento grigio e pavimento in ardesia
Idee per un piccolo soggiorno rustico aperto con stufa a legna, pavimento grigio e pavimento in ardesia

Peter Rymwid Photography
Esempio di un soggiorno minimalista aperto e di medie dimensioni con pareti bianche, camino classico, TV a parete, pavimento in ardesia, cornice del camino in pietra e tappeto
Esempio di un soggiorno minimalista aperto e di medie dimensioni con pareti bianche, camino classico, TV a parete, pavimento in ardesia, cornice del camino in pietra e tappeto

Greg Hadley Photography
Ispirazione per una grande veranda chic con soffitto classico, pavimento grigio, pavimento in ardesia e nessun camino
Ispirazione per una grande veranda chic con soffitto classico, pavimento grigio, pavimento in ardesia e nessun camino
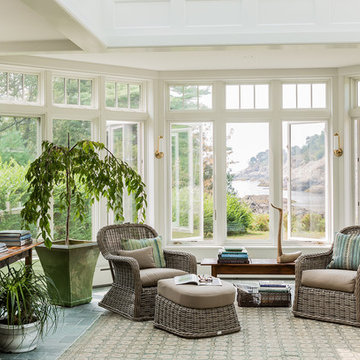
Michael J. Lee Photography
Idee per una grande veranda costiera con nessun camino, pavimento in ardesia, lucernario e pavimento grigio
Idee per una grande veranda costiera con nessun camino, pavimento in ardesia, lucernario e pavimento grigio

Sunroom is attached to back of garage, and includes a real masonry Rumford fireplace. French doors on three sides open to bluestone terraces and gardens. Plank door leads to garage. Ceiling and board and batten walls were whitewashed to contrast with stucco. Floor and terraces are bluestone. David Whelan photo
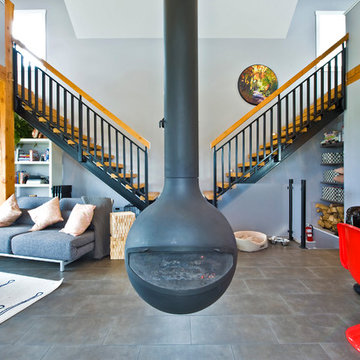
Our clients approached us with what appeared to be a short and simple wish list for their custom build. They required a contemporary cabin of less than 950 square feet with space for their family, including three children, room for guests – plus, a detached building to house their 28 foot sailboat. The challenge was the available 2500 square foot building envelope. Fortunately, the land backed onto a communal green space allowing us to place the cabin up against the rear property line, providing room at the front of the lot for the 37 foot-long boat garage with loft above. The open plan of the home’s main floor complements the upper lofts that are accessed by sleek wood and steel stairs. The parents and the children’s area overlook the living spaces below including an impressive wood-burning fireplace suspended from a 16 foot chimney.
http://www.lipsettphotographygroup.com/
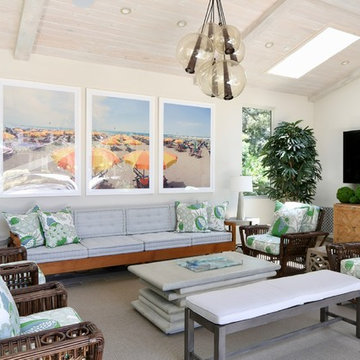
Idee per una grande veranda mediterranea con pavimento in ardesia, nessun camino, lucernario e pavimento grigio
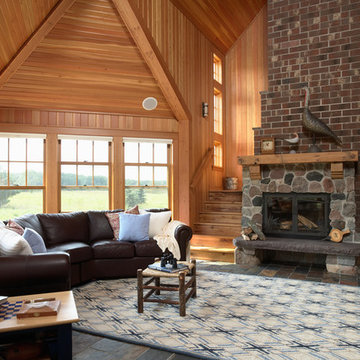
Architecture & Interior Design: David Heide Design Studio
Esempio di un soggiorno rustico con pavimento in ardesia
Esempio di un soggiorno rustico con pavimento in ardesia

The new family room was created by demolishing several small utility rooms and a small "maid's room" to open the kitchen up to the rear garden and pool area. The door to the new powder room is visible in the rear. The powder room features a small planter and "entry foyer" to obscure views of the more private areas from the family room and kitchen.
Design Team: Tracy Stone, Donatella Cusma', Sherry Cefali
Engineer: Dave Cefali
Photo: Lawrence Anderson
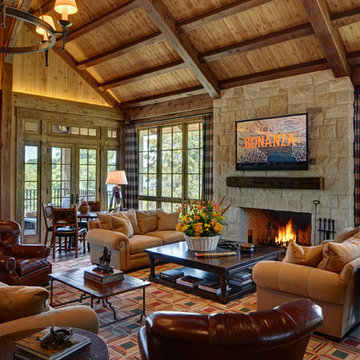
Ispirazione per un soggiorno stile rurale aperto con camino classico, cornice del camino in pietra, sala formale, TV a parete, pareti marroni, pavimento in ardesia e tappeto

Designed in 1949 by Pietro Belluschi this Northwest style house sits adjacent to a stream in a 2-acre garden. The current owners asked us to design a new wing with a sitting room, master bedroom and bath and to renovate the kitchen. Details and materials from the original design were used throughout the addition. Special foundations were employed at the Master Bedroom to protect a mature Japanese maple. In the Master Bath a private garden court opens the shower and lavatory area to generous outside light.
In 2004 this project received a citation Award from the Portland AIA
Michael Mathers Photography
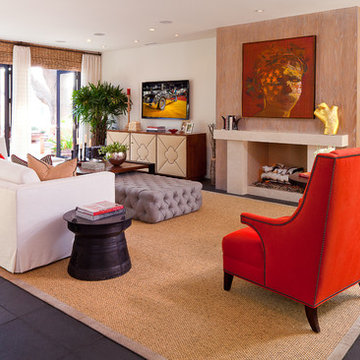
Most of the furnishings in the residence were custom-made, such as the living room media cabinet with leather upholstered doors and nail head trim. The living room cocktail table is comprised of two separate pieces: a table and a tufted ottoman, which can be pulled out for extra seating when entertaining guests.
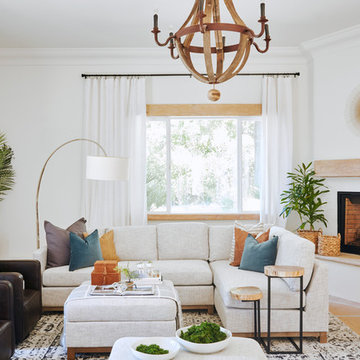
Clean lines with two sectional sofas facing each other added lots of room for guests to have room to relax and chat.
Foto di un grande soggiorno mediterraneo con pareti bianche, pavimento in ardesia, camino ad angolo, cornice del camino in intonaco e sala formale
Foto di un grande soggiorno mediterraneo con pareti bianche, pavimento in ardesia, camino ad angolo, cornice del camino in intonaco e sala formale

Gordon Gregory
Foto di un ampio soggiorno rustico aperto con pavimento in ardesia, sala formale, pavimento multicolore e tappeto
Foto di un ampio soggiorno rustico aperto con pavimento in ardesia, sala formale, pavimento multicolore e tappeto

Immagine di una piccola veranda stile marino con pavimento in ardesia, soffitto classico e pavimento nero

Photos @ Eric Carvajal
Idee per un grande soggiorno minimalista aperto con pavimento in ardesia, camino classico, cornice del camino in mattoni, sala formale e pavimento multicolore
Idee per un grande soggiorno minimalista aperto con pavimento in ardesia, camino classico, cornice del camino in mattoni, sala formale e pavimento multicolore

Immagine di un soggiorno minimalista aperto e di medie dimensioni con sala formale, camino classico, cornice del camino in pietra, pareti bianche, pavimento in ardesia e nessuna TV
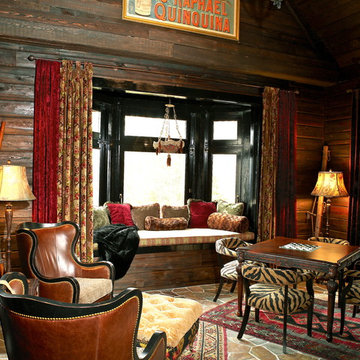
Warm and masculine man's bar and lounge.
Foto di un soggiorno bohémian di medie dimensioni e chiuso con pareti grigie, pavimento in ardesia e nessun camino
Foto di un soggiorno bohémian di medie dimensioni e chiuso con pareti grigie, pavimento in ardesia e nessun camino
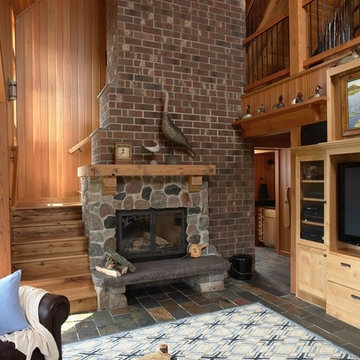
This northern Minnesota hunting lodge incorporates both rustic and modern sensibilities, along with elements of vernacular rural architecture, in its design.
Photos by Susan Gilmore
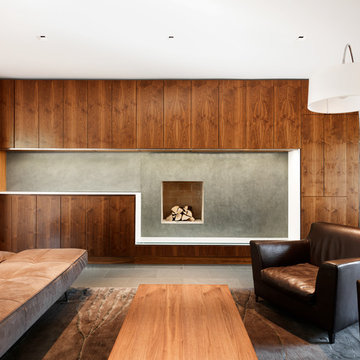
Architecture: Graham Smith
Construction: David Aaron Associates
Engineering: CUCCO engineering + design
Mechanical: Canadian HVAC Design
Esempio di un soggiorno contemporaneo di medie dimensioni e aperto con sala formale, pareti bianche, pavimento in ardesia e camino classico
Esempio di un soggiorno contemporaneo di medie dimensioni e aperto con sala formale, pareti bianche, pavimento in ardesia e camino classico
Living con pavimento in ardesia - Foto e idee per arredare
1


