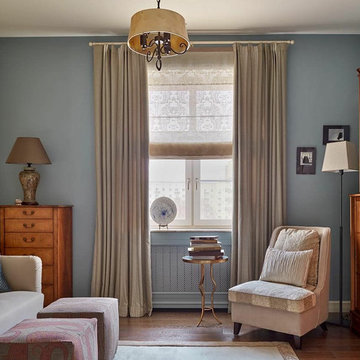Living con pareti blu e pareti multicolore - Foto e idee per arredare
Filtra anche per:
Budget
Ordina per:Popolari oggi
61 - 80 di 40.594 foto
1 di 3
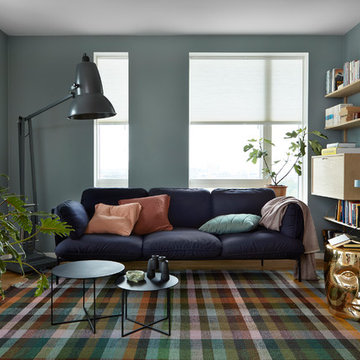
Bjarni B. Jacobsen
Foto di un soggiorno minimal con pareti blu, parquet chiaro, parete attrezzata e pavimento beige
Foto di un soggiorno minimal con pareti blu, parquet chiaro, parete attrezzata e pavimento beige
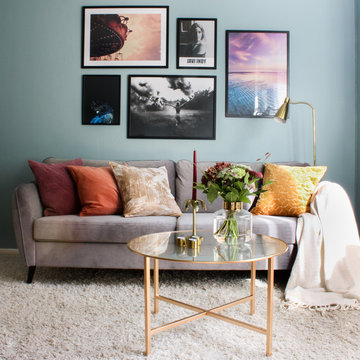
Studio K Inredning
Idee per un piccolo soggiorno scandinavo chiuso con pareti blu, moquette e pavimento beige
Idee per un piccolo soggiorno scandinavo chiuso con pareti blu, moquette e pavimento beige

360-Vip Photography - Dean Riedel
Schrader & Co - Remodeler
Idee per un soggiorno eclettico di medie dimensioni con pareti blu, camino classico, cornice del camino piastrellata, TV a parete, libreria e pavimento in legno massello medio
Idee per un soggiorno eclettico di medie dimensioni con pareti blu, camino classico, cornice del camino piastrellata, TV a parete, libreria e pavimento in legno massello medio
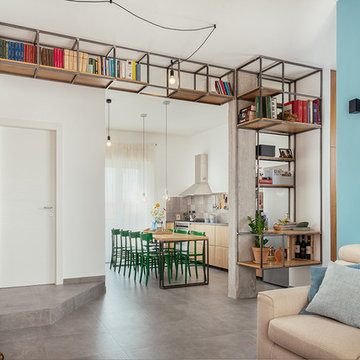
Foto di Gabriele Rivoli
Esempio di un soggiorno industriale aperto con libreria, pareti blu, pavimento in gres porcellanato, pavimento grigio e nessun camino
Esempio di un soggiorno industriale aperto con libreria, pareti blu, pavimento in gres porcellanato, pavimento grigio e nessun camino
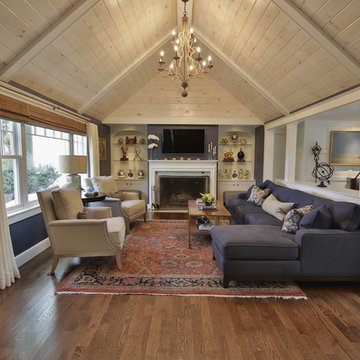
After Living Room - ceiling was vaulted with new floors and wall to sunroom removed. Room divider with Pillars serves dual purpose dividing the spaces, but also serves as a buffet to the dining room.
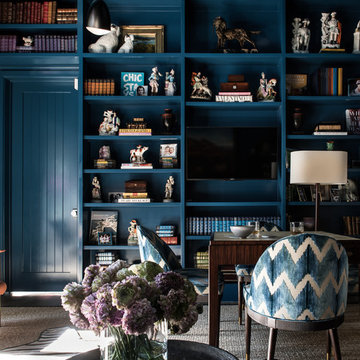
Esempio di un soggiorno classico chiuso e di medie dimensioni con pareti blu, parete attrezzata, sala giochi, moquette, nessun camino, pavimento beige e tappeto
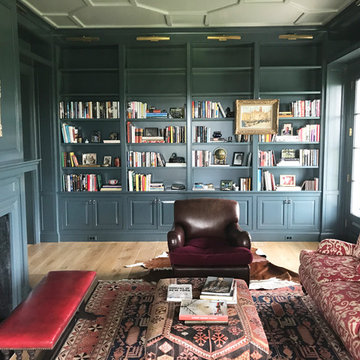
Immagine di un soggiorno classico di medie dimensioni e chiuso con libreria, pareti blu, pavimento in legno massello medio, camino classico, cornice del camino in pietra e TV nascosta
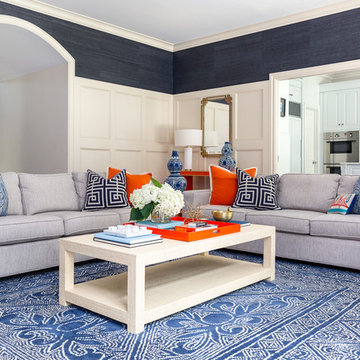
Foto di un soggiorno chic chiuso con pareti blu, pavimento in legno massello medio e pavimento marrone
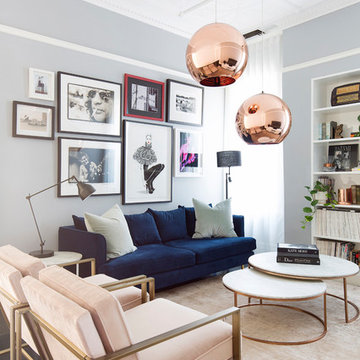
A newly renovated terrace in St Peters needed the final touches to really make this house a home, and one that was representative of it’s colourful owner. This very energetic and enthusiastic client definitely made the project one to remember.
With a big brief to highlight the clients love for fashion, a key feature throughout was her personal ‘rock’ style. Pops of ‘rock' are found throughout and feature heavily in the luxe living areas with an entire wall designated to the clients icons including a lovely photograph of the her parents. The clients love for original vintage elements made it easy to style the home incorporating many of her own pieces. A custom vinyl storage unit finished with a Carrara marble top to match the new coffee tables, side tables and feature Tom Dixon bedside sconces, specifically designed to suit an ongoing vinyl collection.
Along with clever storage solutions, making sure the small terrace house could accommodate her large family gatherings was high on the agenda. We created beautifully luxe details to sit amongst her items inherited which held strong sentimental value, all whilst providing smart storage solutions to house her curated collections of clothes, shoes and jewellery. Custom joinery was introduced throughout the home including bespoke bed heads finished in luxurious velvet and an excessive banquette wrapped in white Italian leather. Hidden shoe compartments are found in all joinery elements even below the banquette seating designed to accommodate the clients extended family gatherings.
Photographer: Simon Whitbread
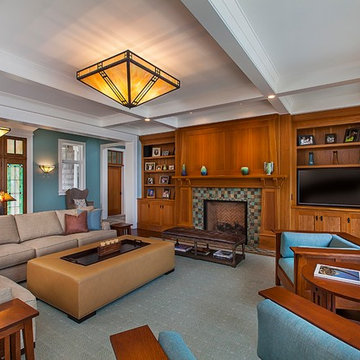
Inspired by the surrounding landscape, the Craftsman/Prairie style is one of the few truly American architectural styles. It was developed around the turn of the century by a group of Midwestern architects and continues to be among the most comfortable of all American-designed architecture more than a century later, one of the main reasons it continues to attract architects and homeowners today. Oxbridge builds on that solid reputation, drawing from Craftsman/Prairie and classic Farmhouse styles. Its handsome Shingle-clad exterior includes interesting pitched rooflines, alternating rows of cedar shake siding, stone accents in the foundation and chimney and distinctive decorative brackets. Repeating triple windows add interest to the exterior while keeping interior spaces open and bright. Inside, the floor plan is equally impressive. Columns on the porch and a custom entry door with sidelights and decorative glass leads into a spacious 2,900-square-foot main floor, including a 19 by 24-foot living room with a period-inspired built-ins and a natural fireplace. While inspired by the past, the home lives for the present, with open rooms and plenty of storage throughout. Also included is a 27-foot-wide family-style kitchen with a large island and eat-in dining and a nearby dining room with a beadboard ceiling that leads out onto a relaxing 240-square-foot screen porch that takes full advantage of the nearby outdoors and a private 16 by 20-foot master suite with a sloped ceiling and relaxing personal sitting area. The first floor also includes a large walk-in closet, a home management area and pantry to help you stay organized and a first-floor laundry area. Upstairs, another 1,500 square feet awaits, with a built-ins and a window seat at the top of the stairs that nod to the home’s historic inspiration. Opt for three family bedrooms or use one of the three as a yoga room; the upper level also includes attic access, which offers another 500 square feet, perfect for crafts or a playroom. More space awaits in the lower level, where another 1,500 square feet (and an additional 1,000) include a recreation/family room with nine-foot ceilings, a wine cellar and home office.
Photographer: Jeff Garland
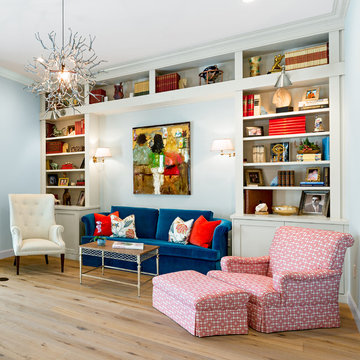
This sitting room is an homage to the families past and future. It acts as a study, music room, and sanctuary where they can relax in quiet solitude or listen to the children play piano. A place to gather and share happy memories and celebrate family history. This room houses many of the families personal family memorabilia. The sofa and lounge chair were inherited from their parents and reupholstered in fresh new fabrics to add color that is joyous. The bookcases are filled with family portraits and inherited family objects. The light fixture when lit at night, casts shadows of figures on the walls. It's a reminder of all the family and friends they hold close in their hearts.
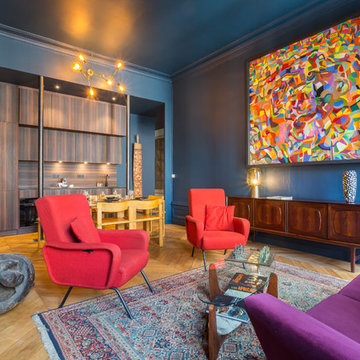
Thomas Marquez pour Marie-Anne Chapel - Une architecte
Foto di un soggiorno eclettico aperto con pareti blu, pavimento in legno massello medio e pavimento marrone
Foto di un soggiorno eclettico aperto con pareti blu, pavimento in legno massello medio e pavimento marrone
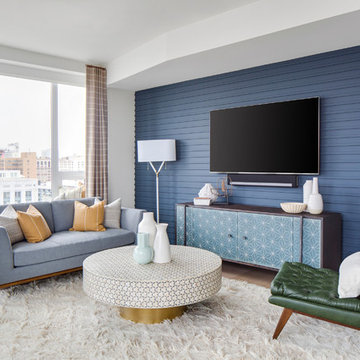
Immagine di un grande soggiorno moderno aperto con pareti blu, parquet chiaro, pavimento beige, sala formale e TV a parete
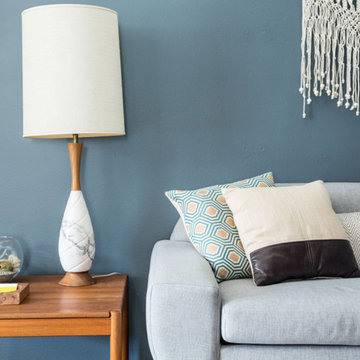
Esempio di un soggiorno moderno di medie dimensioni e chiuso con pareti blu, parquet scuro, nessun camino, nessuna TV e pavimento marrone
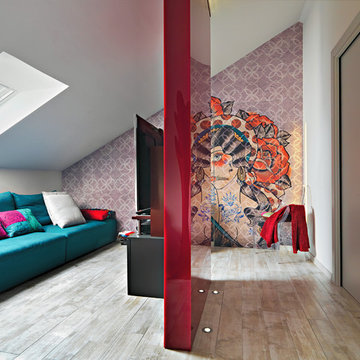
ph by © adriano pecchio
Progetto Davide Varetto architetto
Esempio di un piccolo soggiorno minimal aperto con pavimento in gres porcellanato, TV a parete, nessun camino, pavimento beige e pareti multicolore
Esempio di un piccolo soggiorno minimal aperto con pavimento in gres porcellanato, TV a parete, nessun camino, pavimento beige e pareti multicolore
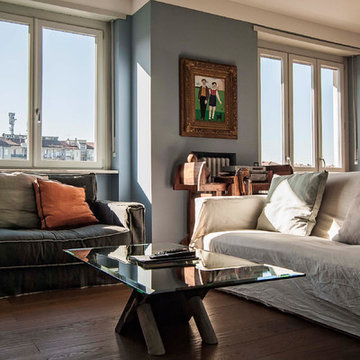
FOTOGRAFIA DOMENICO PROCOPIO
Foto di un grande soggiorno boho chic aperto con libreria, pareti blu, parquet scuro e pavimento marrone
Foto di un grande soggiorno boho chic aperto con libreria, pareti blu, parquet scuro e pavimento marrone
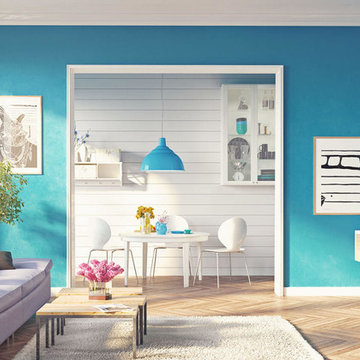
Idee per un soggiorno design di medie dimensioni e chiuso con sala formale, pareti blu, parquet chiaro, nessun camino, TV a parete e pavimento beige
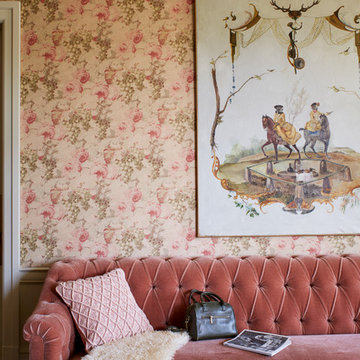
Degraw and Dehaan Architects
Photographer Laura Moss
Immagine di un soggiorno vittoriano con pareti multicolore
Immagine di un soggiorno vittoriano con pareti multicolore
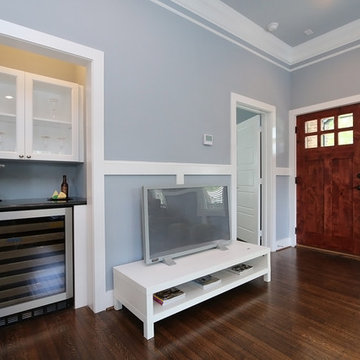
Immagine di un soggiorno american style di medie dimensioni e aperto con angolo bar, pareti blu, parquet scuro, nessun camino e TV autoportante
Living con pareti blu e pareti multicolore - Foto e idee per arredare
4



