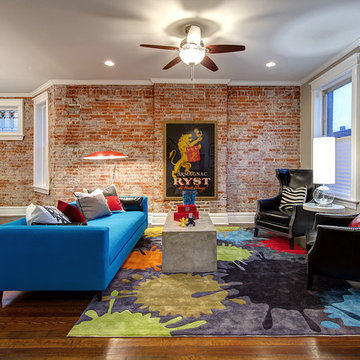Living con nessun camino - Foto e idee per arredare
Filtra anche per:
Budget
Ordina per:Popolari oggi
1581 - 1600 di 119.597 foto
1 di 2
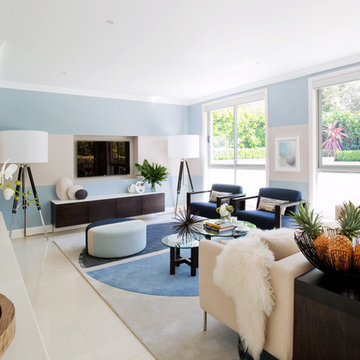
Photographer :Yie Sandison
Foto di un soggiorno design di medie dimensioni e aperto con pavimento bianco, pareti blu, nessun camino e TV a parete
Foto di un soggiorno design di medie dimensioni e aperto con pavimento bianco, pareti blu, nessun camino e TV a parete
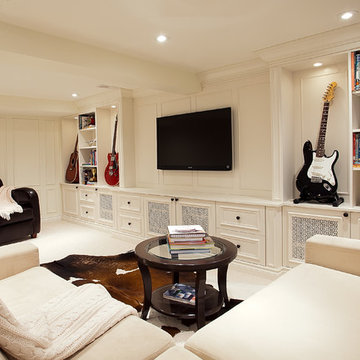
Melanie Rebane Photography - Architectural Interiors, Dalton Distinctive Renovations
Immagine di un soggiorno classico con pareti bianche, nessun camino, moquette e pavimento bianco
Immagine di un soggiorno classico con pareti bianche, nessun camino, moquette e pavimento bianco

Familiy room incorporating use of different materials for the ceiling, walls and floor including timber paneling and feature lighting. Built in joinery for TV unit and window seat
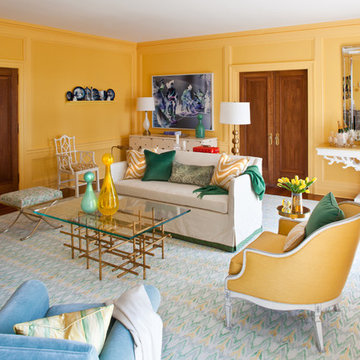
Summery colors and seaside elements come together beautifully to create an elegant and contemporary living room.
Photography by Marco Ricca
Foto di un grande soggiorno eclettico chiuso con sala formale, pareti gialle, parquet scuro, nessun camino e nessuna TV
Foto di un grande soggiorno eclettico chiuso con sala formale, pareti gialle, parquet scuro, nessun camino e nessuna TV
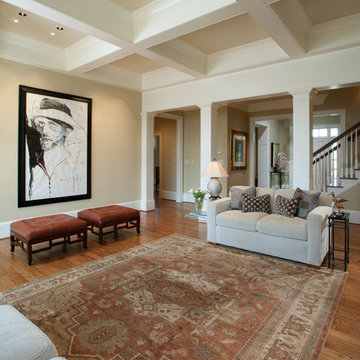
Immagine di un grande soggiorno tradizionale chiuso con sala formale, pareti beige, pavimento in legno massello medio, nessun camino e pavimento marrone
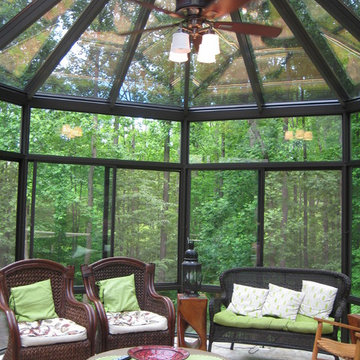
Total Remodeling Systems recently completed this custom conservatory in Springfield Virginia. This room includes a unique glass hall to a tree house conservatory. Sitting in this room feels like you are in a treehouse watching the birds and nature.
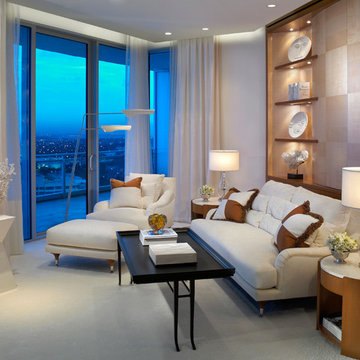
The seating area of this luxurious and generous master bedroom features a warm and relaxing area that is in keeping with the overall theme of the home. Soft whites accented with woodwork and great lighting allows the evening view to permeate the space.
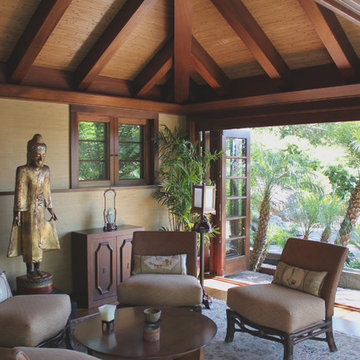
Asian Inspired Guest House/Pool House - Office
Foto di un soggiorno etnico di medie dimensioni e aperto con sala formale, pareti beige, pavimento in legno massello medio, nessun camino e nessuna TV
Foto di un soggiorno etnico di medie dimensioni e aperto con sala formale, pareti beige, pavimento in legno massello medio, nessun camino e nessuna TV

This Neo-prairie style home with its wide overhangs and well shaded bands of glass combines the openness of an island getaway with a “C – shaped” floor plan that gives the owners much needed privacy on a 78’ wide hillside lot. Photos by James Bruce and Merrick Ales.
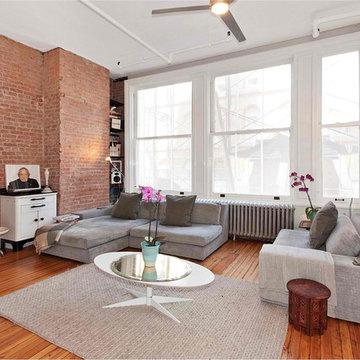
the family room has exposed brick with blackened steel book shelves. the fire escape was expanded to create a balcony with a garden and planters outside the family room windows.
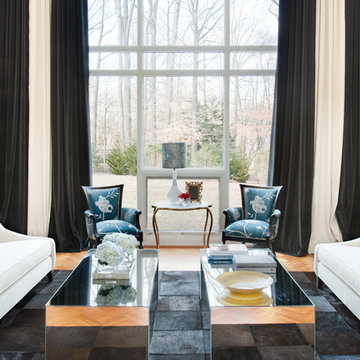
Eclectic Living Room, Living Room with neutral color sofa, Living room with pop of color, living room wallpaper, cowhide patch rug. Color block custom drapery curtains. Black and white/ivory velvet curtains, Glass coffee table. Styled coffee table. Velvet and satin silk embroidered pillows. Floor lamp and side table.
Photography: Matthew Dandy
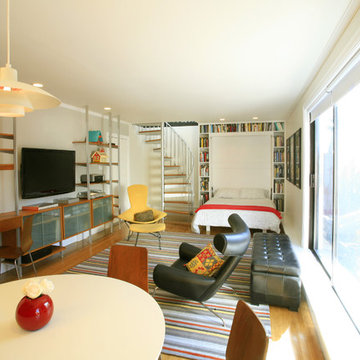
Idee per un soggiorno minimal aperto con pareti beige, pavimento in legno massello medio, nessun camino, TV a parete e tappeto
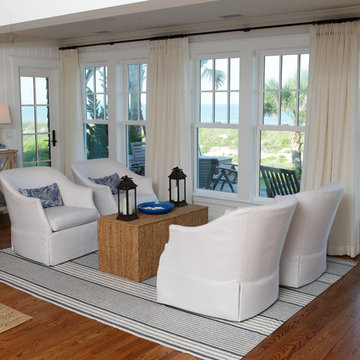
Pamela Neel Interiors
Foto di un grande soggiorno costiero aperto con pareti bianche, pavimento in legno massello medio, nessun camino, nessuna TV e sala formale
Foto di un grande soggiorno costiero aperto con pareti bianche, pavimento in legno massello medio, nessun camino, nessuna TV e sala formale
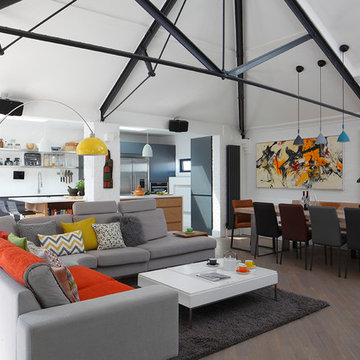
Fabulous open plan kitchen, dining, sitting room with very clearly defined areas.
Interior design & bespoke kitchen designed by Ensoul.
Foto di un soggiorno minimal di medie dimensioni e aperto con pareti bianche, parquet chiaro, nessun camino e pavimento marrone
Foto di un soggiorno minimal di medie dimensioni e aperto con pareti bianche, parquet chiaro, nessun camino e pavimento marrone
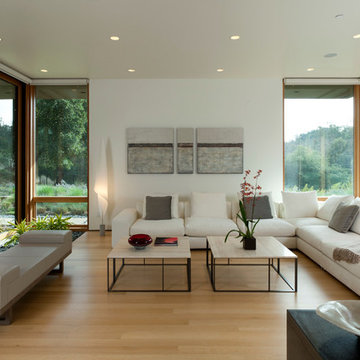
Russell Abraham
Idee per un soggiorno moderno aperto e di medie dimensioni con pareti bianche, nessun camino, parquet chiaro e nessuna TV
Idee per un soggiorno moderno aperto e di medie dimensioni con pareti bianche, nessun camino, parquet chiaro e nessuna TV
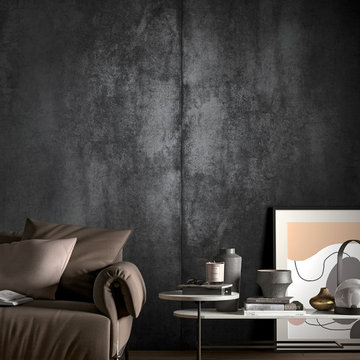
Lemmy Venom - Available at Ceramo Tiles
An impressive metal effect range inspired by the oxidization and scratching of aged metal.
Ispirazione per un soggiorno design con pareti nere, pavimento in gres porcellanato, nessun camino e pavimento marrone
Ispirazione per un soggiorno design con pareti nere, pavimento in gres porcellanato, nessun camino e pavimento marrone
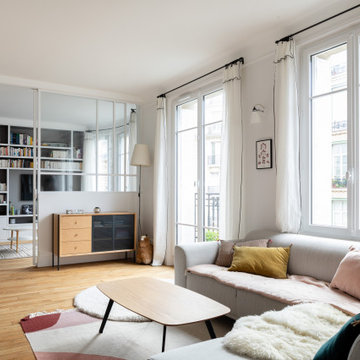
Nos clients ont fait l'acquisition de ce 135 m² afin d'y loger leur future famille. Le couple avait une certaine vision de leur intérieur idéal : de grands espaces de vie et de nombreux rangements.
Nos équipes ont donc traduit cette vision physiquement. Ainsi, l'appartement s'ouvre sur une entrée intemporelle où se dresse un meuble Ikea et une niche boisée. Éléments parfaits pour habiller le couloir et y ranger des éléments sans l'encombrer d'éléments extérieurs.
Les pièces de vie baignent dans la lumière. Au fond, il y a la cuisine, située à la place d'une ancienne chambre. Elle détonne de par sa singularité : un look contemporain avec ses façades grises et ses finitions en laiton sur fond de papier au style anglais.
Les rangements de la cuisine s'invitent jusqu'au premier salon comme un trait d'union parfait entre les 2 pièces.
Derrière une verrière coulissante, on trouve le 2e salon, lieu de détente ultime avec sa bibliothèque-meuble télé conçue sur-mesure par nos équipes.
Enfin, les SDB sont un exemple de notre savoir-faire ! Il y a celle destinée aux enfants : spacieuse, chaleureuse avec sa baignoire ovale. Et celle des parents : compacte et aux traits plus masculins avec ses touches de noir.
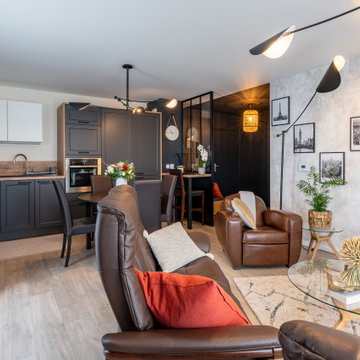
Mon client venait d'acquérir un appartement sur plan, non loin de Rouen.
Il désirait être accompagné pour créer un intérieur à son image, un esprit industriel, masculin. Il tenait à intégrer dans l'aménagement, ses meubles déjà en sa possession.
L'entrée assez vaste a été délimitée grâce à une verrière et une mise en peinture totale ( murs et plafond) noir. Côté mobilier, j'ai conseillé à mon client de placer son armoire classeur vintage en complément d'un banc habillé de coussins couleur terracotta.
La cuisine sur mesure a été choisie en noire et chêne naturel pour une continuité harmonieuse. L'espace de vie avec la vue sur la terrasse est chaleureux et masculin, avec l'alliance du cuir marron, du chêne des tables basses et métal du meuble tv.
Nous avons créé un espace bibliothèque délimité par du color zoning, en terracotta, mettant ainsi en valeur des étagères suspendues en métal et bois.
Côté chambre, nous avons conservé l'harmonie couleur de l'appartement, gris et terracotta. Je tenais vraiment à traiter cette pièce comme une chambre d'hôtel, j'ai donc créé un sousbassement gris en accord avec la tête de lit. Le reste des murs ont été peint en beige clair. Les rideaux ont été choisi lourds et épais afin de créer une ambiance chaleureuse et cossue.
Un espace dressing a été crée sur mesure, avec des portes miroirs pour agrandir la pièce. Nous retrouvons ici aussi, l'harmonie couleurs, fil conducteur du projet.
Une page blanche, et quelques mois nous ont suffi pour créer une ambiance industrielle et répondant aux désirs de mon client.
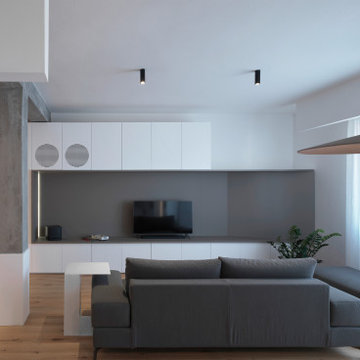
Esempio di un soggiorno design chiuso e di medie dimensioni con sala formale, pareti bianche, parquet chiaro, nessun camino e parete attrezzata
Living con nessun camino - Foto e idee per arredare
80



