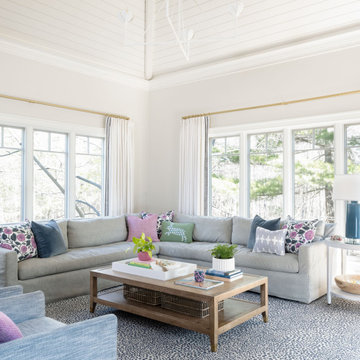Living classici con soffitto in perlinato - Foto e idee per arredare
Filtra anche per:
Budget
Ordina per:Popolari oggi
21 - 40 di 377 foto
1 di 3

What was once believed to be a detached cook house was relocated to attach the original structure and most likely serve as the kitchen. Being divided up into apartments this area served as a living room for the modifications. This area now serves as the den that connects the master suite to the kitchen/dining area.

Ispirazione per un grande soggiorno classico aperto con pareti bianche, parquet chiaro, camino classico, cornice del camino in pietra, pavimento marrone, soffitto in perlinato e boiserie
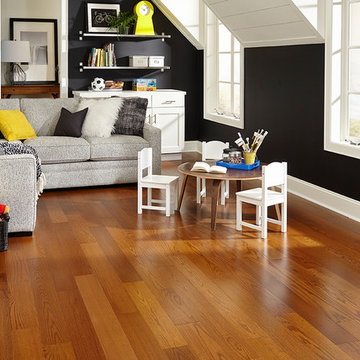
If you’re looking for hardwood flooring that offers incredible value and timeless style, you’ll love the Blue Ridge Series. This series features a solid hardwood core, which provides great stability. It also has an eco-friendly Perma Finish coating that repels most common household substances, providing one of the most durable finishes on the market.
This 3/8-inch engineered hardwood flooring is available in Oak and Maple in five warm colors designed to complement any decor. The Blue Ridge Series is prefinished for ease of installation. With its beauty, value, and lifetime integrity, this product has become an enduring favorite among homeowners.
Please note: Maple is a beautiful natural material that can vary from an off-white cream color to reddish or golden hues with dark reddish brown tones. The grain is subdued and generally straight but can be wavy.

Immagine di un soggiorno chic aperto con pareti bianche, pavimento in legno massello medio, camino classico, cornice del camino in pietra, TV a parete, pavimento marrone, travi a vista, soffitto in perlinato, pareti in perlinato e tappeto
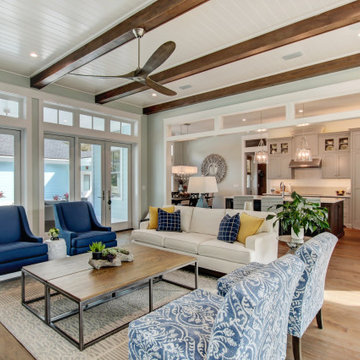
Immagine di un soggiorno tradizionale con pareti grigie, pavimento in legno massello medio, pavimento marrone, travi a vista e soffitto in perlinato

Nicely renovated bungalow in Arlington Va The space is small but mighty!
Immagine di un piccolo soggiorno tradizionale chiuso con pareti grigie, parquet scuro, camino classico, cornice del camino piastrellata, pavimento marrone, soffitto in perlinato e pannellatura
Immagine di un piccolo soggiorno tradizionale chiuso con pareti grigie, parquet scuro, camino classico, cornice del camino piastrellata, pavimento marrone, soffitto in perlinato e pannellatura
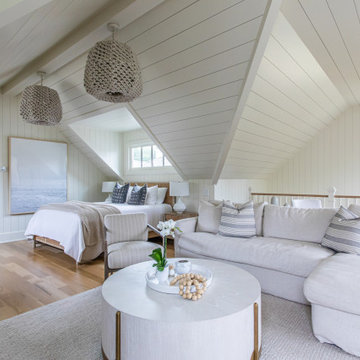
Esempio di un soggiorno chic con pareti bianche, parquet chiaro, pavimento marrone, soffitto in perlinato e pareti in perlinato
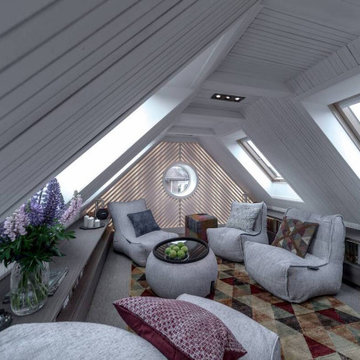
Зону чилаута формирует группа мягкой бескаркасной мебели Ambient Lounge. Уютные кресла обеспечивают прекрасную поддержку спины, а в специальные карманы по бокам кресел можно положить книгу или телефон.
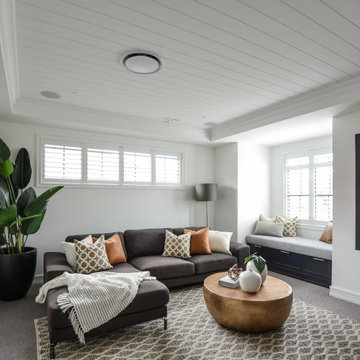
Idee per un soggiorno tradizionale con pareti bianche, moquette, pavimento grigio, soffitto in perlinato e soffitto ribassato
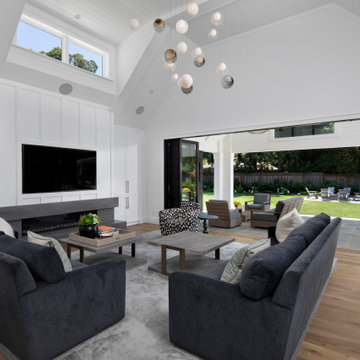
Ispirazione per un soggiorno tradizionale aperto con pareti bianche, pavimento in legno massello medio, camino lineare Ribbon, TV a parete, pavimento marrone, soffitto a volta, soffitto in perlinato e pannellatura
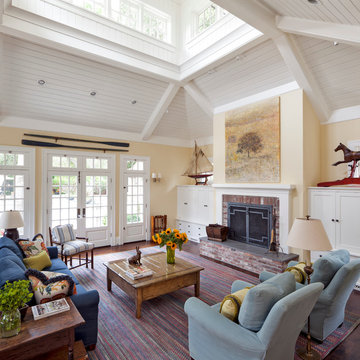
Family Room, clerestory windows, brick fireplace
Ispirazione per un grande soggiorno tradizionale aperto con pareti beige, parquet scuro, camino classico, cornice del camino in mattoni, nessuna TV, pavimento marrone e soffitto in perlinato
Ispirazione per un grande soggiorno tradizionale aperto con pareti beige, parquet scuro, camino classico, cornice del camino in mattoni, nessuna TV, pavimento marrone e soffitto in perlinato
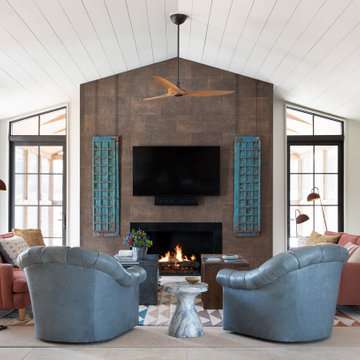
Immagine di un soggiorno tradizionale aperto con pareti bianche, camino classico, TV a parete, pavimento beige, soffitto in perlinato e soffitto a volta
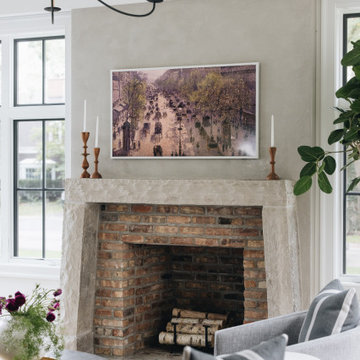
Idee per un grande soggiorno tradizionale aperto con pareti bianche, parquet chiaro, camino classico, cornice del camino in mattoni, nessuna TV, pavimento marrone e soffitto in perlinato
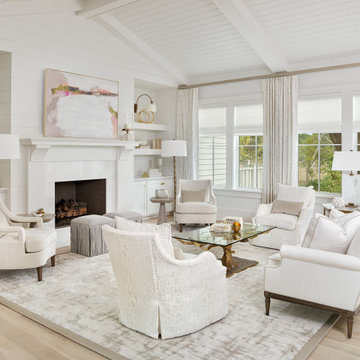
We were tasked with a house done completely in all white. Shades of white. In the end, it just seemed right. This living room might look formal, but the fabrics combines with the window and floor coverings say-please come in and stay awhile. Home to a mom and dad with 3 active teens, this room gets plenty of use.

With two teen daughters, a one bathroom house isn’t going to cut it. In order to keep the peace, our clients tore down an existing house in Richmond, BC to build a dream home suitable for a growing family. The plan. To keep the business on the main floor, complete with gym and media room, and have the bedrooms on the upper floor to retreat to for moments of tranquility. Designed in an Arts and Crafts manner, the home’s facade and interior impeccably flow together. Most of the rooms have craftsman style custom millwork designed for continuity. The highlight of the main floor is the dining room with a ridge skylight where ship-lap and exposed beams are used as finishing touches. Large windows were installed throughout to maximize light and two covered outdoor patios built for extra square footage. The kitchen overlooks the great room and comes with a separate wok kitchen. You can never have too many kitchens! The upper floor was designed with a Jack and Jill bathroom for the girls and a fourth bedroom with en-suite for one of them to move to when the need presents itself. Mom and dad thought things through and kept their master bedroom and en-suite on the opposite side of the floor. With such a well thought out floor plan, this home is sure to please for years to come.

Ispirazione per un soggiorno classico di medie dimensioni e aperto con pareti bianche, parquet chiaro, camino classico, cornice del camino piastrellata, pavimento blu, soffitto in perlinato e pannellatura
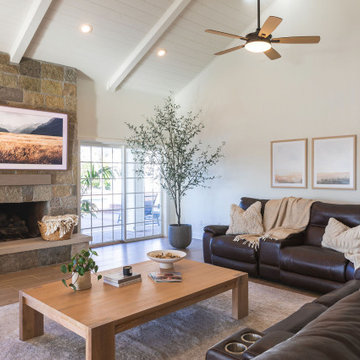
Living room with stone fireplace, Frame TV and wood ceiling.
Ispirazione per un grande soggiorno chic aperto con pareti bianche, pavimento con piastrelle in ceramica, cornice del camino in pietra, pavimento marrone, soffitto a volta, travi a vista, soffitto in perlinato e camino classico
Ispirazione per un grande soggiorno chic aperto con pareti bianche, pavimento con piastrelle in ceramica, cornice del camino in pietra, pavimento marrone, soffitto a volta, travi a vista, soffitto in perlinato e camino classico
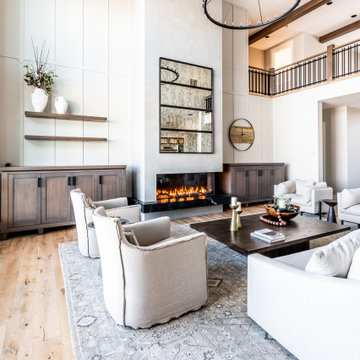
Foto di un grande soggiorno tradizionale aperto con pareti beige, parquet chiaro, camino bifacciale, pavimento beige e soffitto in perlinato

Foto di un grande soggiorno tradizionale con sala formale, pareti bianche, camino classico, cornice del camino in intonaco, nessuna TV, pavimento marrone e soffitto in perlinato
Living classici con soffitto in perlinato - Foto e idee per arredare
2



