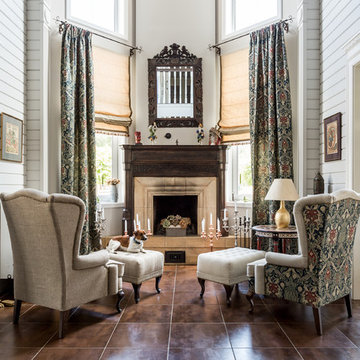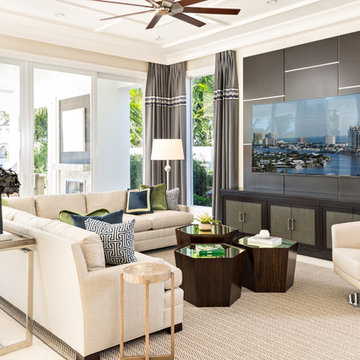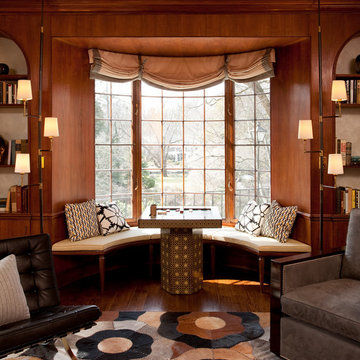Living classici ampi - Foto e idee per arredare
Filtra anche per:
Budget
Ordina per:Popolari oggi
121 - 140 di 9.740 foto
1 di 3

This modern mansion has a grand entrance indeed. To the right is a glorious 3 story stairway with custom iron and glass stair rail. The dining room has dramatic black and gold metallic accents. To the left is a home office, entrance to main level master suite and living area with SW0077 Classic French Gray fireplace wall highlighted with golden glitter hand applied by an artist. Light golden crema marfil stone tile floors, columns and fireplace surround add warmth. The chandelier is surrounded by intricate ceiling details. Just around the corner from the elevator we find the kitchen with large island, eating area and sun room. The SW 7012 Creamy walls and SW 7008 Alabaster trim and ceilings calm the beautiful home.
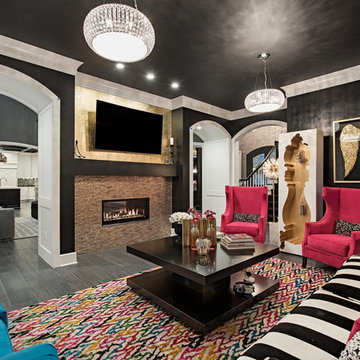
Foto di un ampio soggiorno chic chiuso con pareti nere, parquet scuro, camino classico, cornice del camino piastrellata e pavimento grigio
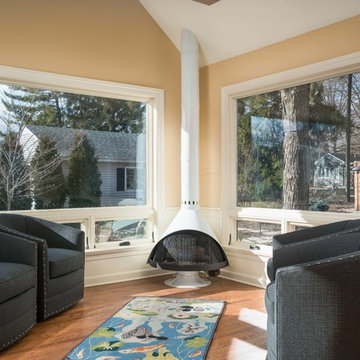
Idee per un'ampia veranda classica con pavimento in legno massello medio, pavimento marrone, stufa a legna e soffitto classico

Formal Living Room, directly off of the entry.
Idee per un ampio soggiorno tradizionale aperto con sala formale, pareti beige, pavimento in marmo, camino classico e cornice del camino in pietra
Idee per un ampio soggiorno tradizionale aperto con sala formale, pareti beige, pavimento in marmo, camino classico e cornice del camino in pietra
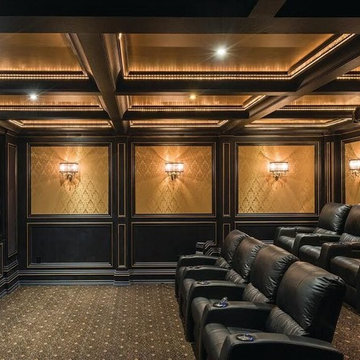
Esempio di un ampio home theatre classico chiuso con pareti marroni, moquette, schermo di proiezione e pavimento marrone
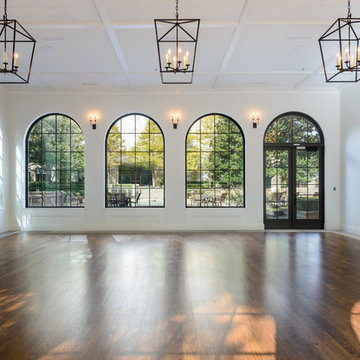
Immagine di un ampio soggiorno chic aperto con sala formale, pareti bianche, parquet scuro e TV nascosta
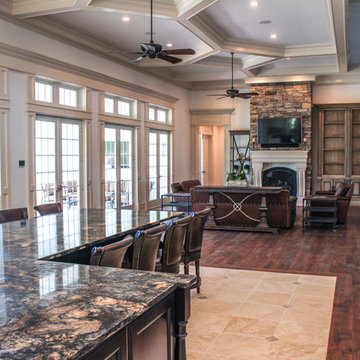
Idee per un ampio soggiorno chic aperto con pareti beige, pavimento in legno massello medio, camino classico, cornice del camino in pietra, parete attrezzata, sala formale e pavimento marrone
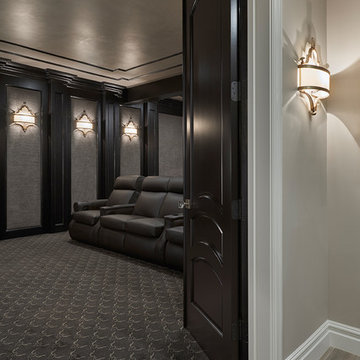
Entry way to the Theater room. Full design of all Architectural details and finishes with turn-key furnishings and styling throughout.
Photography by Carlson Productions, LLC
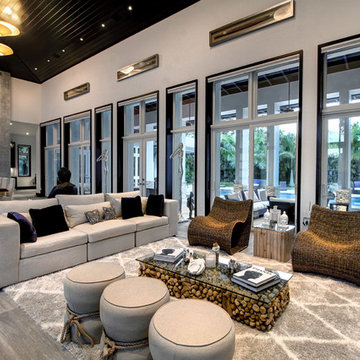
Esempio di un ampio soggiorno tradizionale aperto con pavimento grigio, pareti bianche, pavimento in gres porcellanato, camino lineare Ribbon, cornice del camino in metallo e nessuna TV
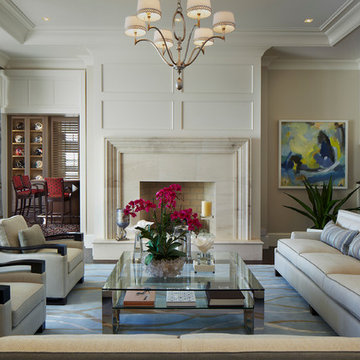
This photo was features in Florida Design Magazine.
This home was featured in Florida Design Magazine.
The living room features a deep-seated sofa and lounge chairs that center a Bernhardt’s glass-topped cocktail table. The Lee Jofa’s embroidered draperies are fitted into ceiling drapery pockets. The room also features recessed 12 foot ceilings with crown molding, 8 inch base boards, transom windows above the doors, 8 inch American Walnut wood flooring and an ocean view. Directly in front is a French limestone mantel around the wood-clad fireplace.
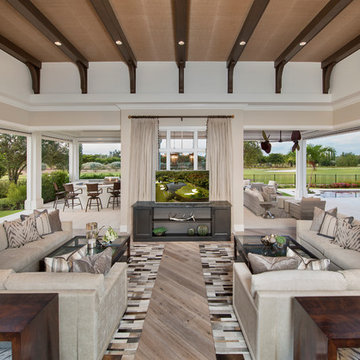
This spacious living room expands out to the outdoor living.
Photographer: Giovanni Photography
Immagine di un ampio soggiorno classico aperto con pareti beige, pavimento in legno massello medio e nessun camino
Immagine di un ampio soggiorno classico aperto con pareti beige, pavimento in legno massello medio e nessun camino
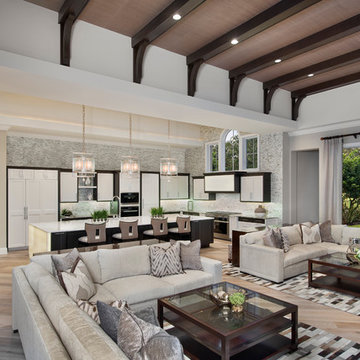
Esempio di un ampio soggiorno chic aperto con pareti beige, pavimento in legno massello medio, nessun camino e TV nascosta
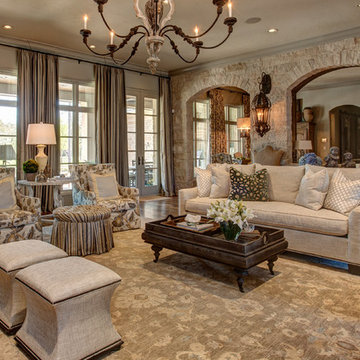
Idee per un ampio soggiorno classico aperto con sala formale, nessuna TV, pareti grigie, pavimento in legno massello medio, camino classico e cornice del camino in pietra
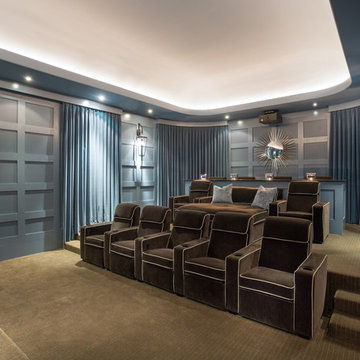
Pineapple House designers replaced the client's old-school theater with a modernized configuration that includes polished walls, speakers hidden behind mesh grates, multi-levels with steps, oversized loungers and over-scale seating and a bar. Motorized drapery is integrated in the crown molding. When activated, the blue panels open and expose the 150” screen while simultaneously closing over the entrances into the room.
A Bonisolli Photography
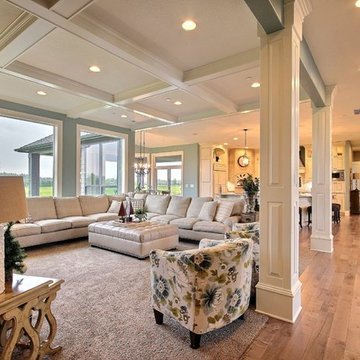
Party Palace - Custom Ranch on Acreage in Ridgefield Washington by Cascade West Development Inc.
This family is very involved with their church and hosts community events weekly; so the need to access the kitchen, seating areas, dining and entryways with 100+ guests present was imperative. This prompted us and the homeowner to create extra square footage around these amenities. The kitchen also received the double island treatment. Allowing guests to be hosted at one of the larger islands (capable of seating 5-6) while hors d'oeuvres and refreshments can be prepared on the smaller more centrally located island, helped these happy hosts to staff and plan events accordingly. Placement of these rooms relative to each other in the floor plan was also key to keeping all of the excitement happening in one place, making regular events easy to monitor, easy to maintain and relatively easy to clean-up. Some other important features that made this house a party-palace were a hidden butler's pantry, multiple wetbars and prep spaces, sectional seating inside and out, and double dining nooks (formal and informal).
Cascade West Facebook: https://goo.gl/MCD2U1
Cascade West Website: https://goo.gl/XHm7Un
These photos, like many of ours, were taken by the good people of ExposioHDR - Portland, Or
Exposio Facebook: https://goo.gl/SpSvyo
Exposio Website: https://goo.gl/Cbm8Ya
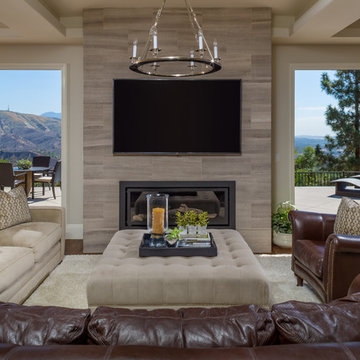
Martin King Photography
Esempio di un ampio soggiorno tradizionale aperto con pareti grigie, pavimento in legno massello medio, camino bifacciale, cornice del camino in pietra, TV a parete e pavimento marrone
Esempio di un ampio soggiorno tradizionale aperto con pareti grigie, pavimento in legno massello medio, camino bifacciale, cornice del camino in pietra, TV a parete e pavimento marrone
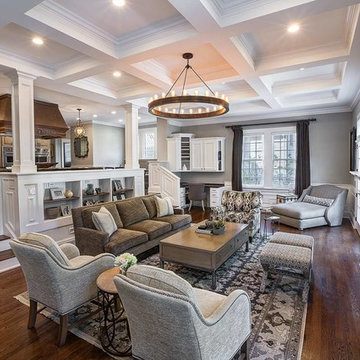
Marcel Page Photography
Ispirazione per un ampio soggiorno chic con camino classico e TV a parete
Ispirazione per un ampio soggiorno chic con camino classico e TV a parete
Living classici ampi - Foto e idee per arredare
7



