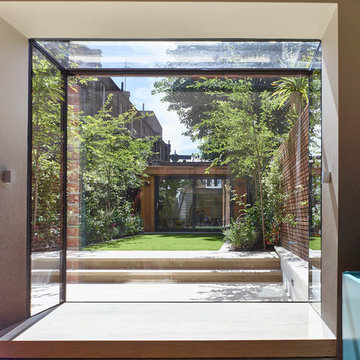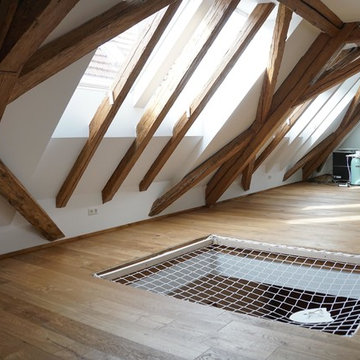Living ampi e piccoli - Foto e idee per arredare
Filtra anche per:
Budget
Ordina per:Popolari oggi
141 - 160 di 88.993 foto
1 di 3
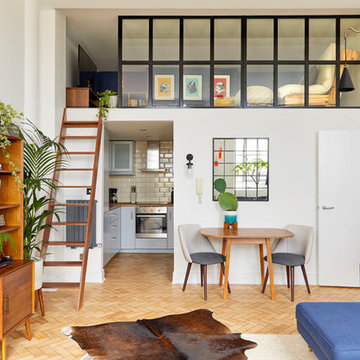
Anna Stathaki
Originally the mezzanine was divided by wooden railings. By replacing this with crittall style panels the space is reformed as a more separate, private space, ideal for doubling as a space for extra guests to stay. The crittall style also adds an industrial loft feel, that fits the space, and owner perfectly.
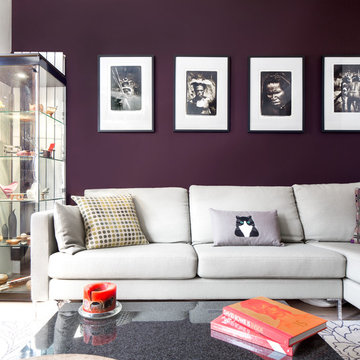
Juliet Murphy
Foto di un piccolo soggiorno design aperto con parquet chiaro, camino lineare Ribbon, cornice del camino in intonaco, TV a parete, pavimento marrone e pareti viola
Foto di un piccolo soggiorno design aperto con parquet chiaro, camino lineare Ribbon, cornice del camino in intonaco, TV a parete, pavimento marrone e pareti viola
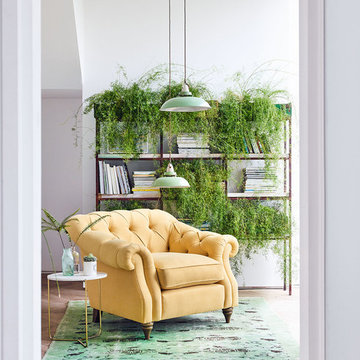
Ispirazione per un piccolo soggiorno chic con libreria, pareti bianche, pavimento in legno massello medio e pavimento marrone
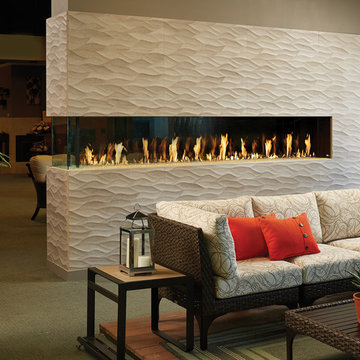
240" x 12" Pier, DaVinci Custom Fireplace
Immagine di un ampio soggiorno design con pareti beige, moquette, camino bifacciale, cornice del camino piastrellata e pavimento grigio
Immagine di un ampio soggiorno design con pareti beige, moquette, camino bifacciale, cornice del camino piastrellata e pavimento grigio
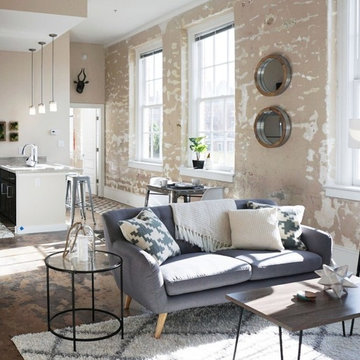
The Lofts model unit was completed by Nicole Rutledge under Apex Design Group, PLLC. This historic building was converted into apartments in Staunton, VA.

Interior Design, Custom Furniture Design, & Art Curation by Chango & Co.
Photography by Raquel Langworthy
See the project in Architectural Digest
Immagine di un ampio soggiorno chic aperto con pareti beige, parquet scuro, camino classico, cornice del camino in pietra e TV a parete
Immagine di un ampio soggiorno chic aperto con pareti beige, parquet scuro, camino classico, cornice del camino in pietra e TV a parete
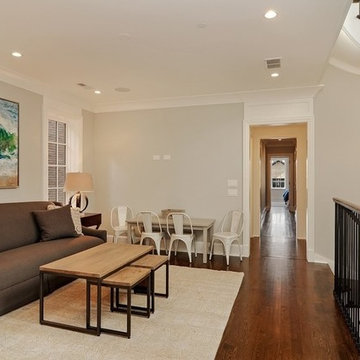
VHT Studios/James Wallace
Idee per un piccolo soggiorno chic chiuso con libreria, pareti arancioni, pavimento in legno massello medio, nessun camino, TV a parete e pavimento marrone
Idee per un piccolo soggiorno chic chiuso con libreria, pareti arancioni, pavimento in legno massello medio, nessun camino, TV a parete e pavimento marrone
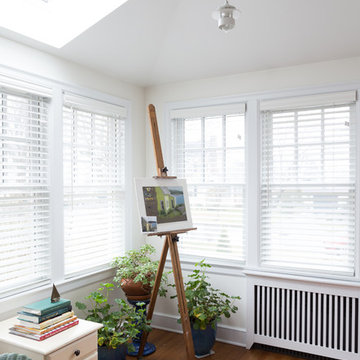
One small skylight brightens the sun room on the grayest of days. The radiator is covered with custom wooden grills.
Ispirazione per una piccola veranda classica con pavimento in legno massello medio e soffitto classico
Ispirazione per una piccola veranda classica con pavimento in legno massello medio e soffitto classico
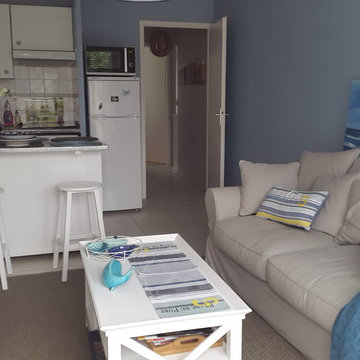
Foto di un piccolo soggiorno costiero aperto con pareti grigie, pavimento con piastrelle in ceramica, porta TV ad angolo e pavimento bianco

Expansive great room with dining room, living room and fieldstone fireplace, pool table and built-in desk. The arched exposed beam ceiling and bright wall of windows continue the light and open feel of this home.
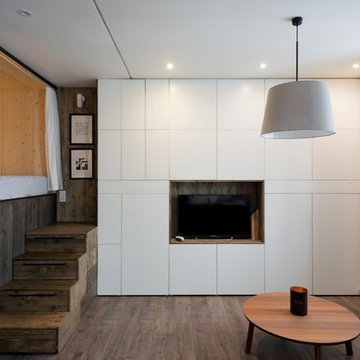
Алиреза Немати
Foto di un piccolo soggiorno minimal aperto con pareti bianche, pavimento in laminato, sala formale, nessun camino e TV autoportante
Foto di un piccolo soggiorno minimal aperto con pareti bianche, pavimento in laminato, sala formale, nessun camino e TV autoportante

This expansive living and dining room has a comfortable stylish feel suitable for entertaining and relaxing. Photos by: Rod Foster
Ispirazione per un ampio soggiorno classico aperto con angolo bar, pareti bianche, parquet chiaro, camino classico, cornice del camino in cemento e nessuna TV
Ispirazione per un ampio soggiorno classico aperto con angolo bar, pareti bianche, parquet chiaro, camino classico, cornice del camino in cemento e nessuna TV
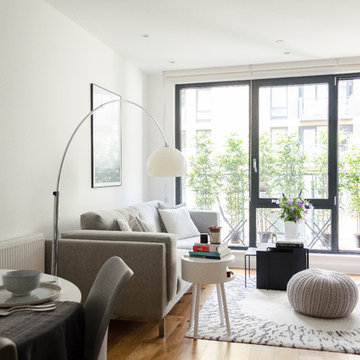
Homewings designer Francesco created a beautiful scandi living space for Hsiu. The room is an open plan kitchen/living area so it was important to create segments within the space. The cost effective ikea rug frames the seating area perfectly and the Marks and Spencer knitted pouffe is multi functional as a foot rest and spare seat. The room is calm and stylish with that air of scandi charm.

The Brahmin - in Ridgefield Washington by Cascade West Development Inc.
It has a very open and spacious feel the moment you walk in with the 2 story foyer and the 20’ ceilings throughout the Great room, but that is only the beginning! When you round the corner of the Great Room you will see a full 360 degree open kitchen that is designed with cooking and guests in mind….plenty of cabinets, plenty of seating, and plenty of counter to use for prep or use to serve food in a buffet format….you name it. It quite truly could be the place that gives birth to a new Master Chef in the making!
Cascade West Facebook: https://goo.gl/MCD2U1
Cascade West Website: https://goo.gl/XHm7Un
These photos, like many of ours, were taken by the good people of ExposioHDR - Portland, Or
Exposio Facebook: https://goo.gl/SpSvyo
Exposio Website: https://goo.gl/Cbm8Ya
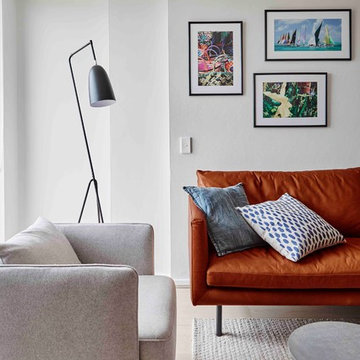
An empty apartment was the perfect blank canvas to create a tailored contemporary space incorporating the clients’ love of colour, texture, art and artifacts. A complete interior design service was provided including the selection of furniture, lighting, accessories and soft furnishings including custom made furniture and upholstery.
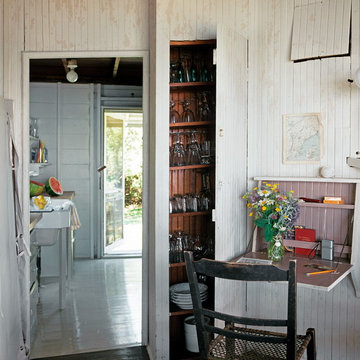
Photograph by Matt Rea
Foto di un piccolo soggiorno stile marino aperto con sala formale, pareti bianche, parquet scuro, camino ad angolo, cornice del camino in mattoni e nessuna TV
Foto di un piccolo soggiorno stile marino aperto con sala formale, pareti bianche, parquet scuro, camino ad angolo, cornice del camino in mattoni e nessuna TV
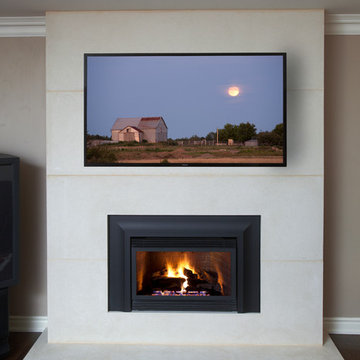
Fireplace. Cast Stone. Cast Stone Mantels. Fireplace Design. Fireplace Design Ideas. Fireplace Mantels. Firpelace Surrounds. Mantel Design. Omega. Omega Mantels. Omega Mantels Of Stone. Cast Stone Fireplace. Modern. Modern Fireplace. Contemporary. Contemporary Fireplace; Contemporary living room. Dark wood floor. Gas fireplace. Fireplace Screen. TV over fireplace. Fireplace makeover.
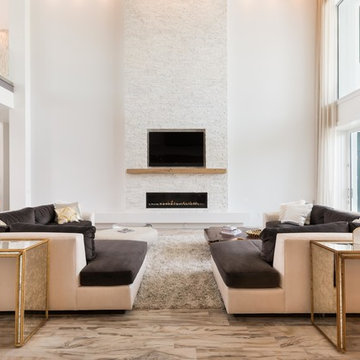
Russell Hart - Orlando Interior Photography
Ispirazione per un ampio soggiorno contemporaneo aperto con sala formale, camino lineare Ribbon, cornice del camino in pietra e parete attrezzata
Ispirazione per un ampio soggiorno contemporaneo aperto con sala formale, camino lineare Ribbon, cornice del camino in pietra e parete attrezzata
Living ampi e piccoli - Foto e idee per arredare
8



