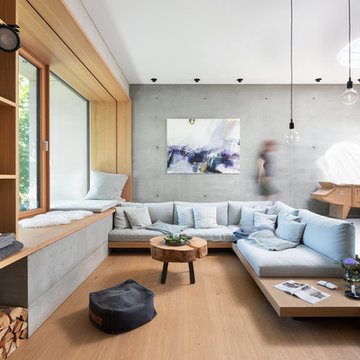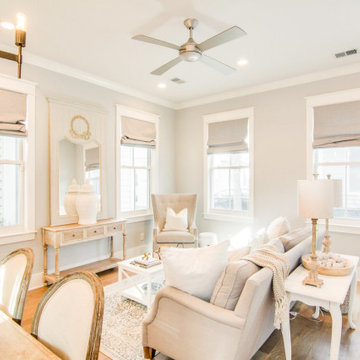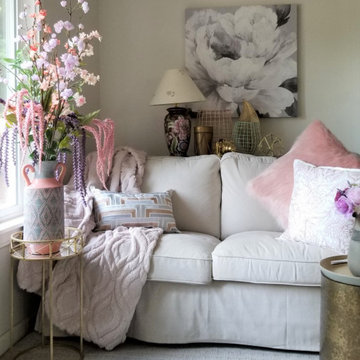Living ampi e piccoli - Foto e idee per arredare
Filtra anche per:
Budget
Ordina per:Popolari oggi
81 - 100 di 88.989 foto
1 di 3
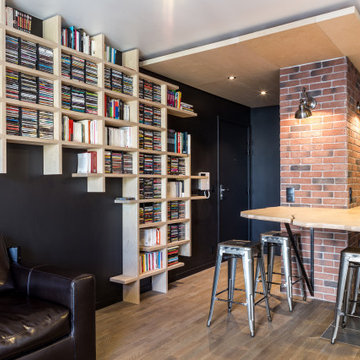
donner du caractère et apporter un coté chaleureux et personnel à un lieu acheté sur plan
Idee per un piccolo soggiorno contemporaneo aperto con libreria, pareti nere, pavimento in laminato, nessun camino, nessuna TV e pavimento beige
Idee per un piccolo soggiorno contemporaneo aperto con libreria, pareti nere, pavimento in laminato, nessun camino, nessuna TV e pavimento beige
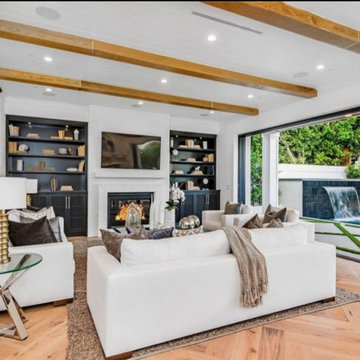
Modern flair Cape Cod stunner presents all aspects of luxury living in Los Angeles. stunning features, and endless amenities make this home a one of a kind. As you walk through the front door you will be enchanted with the immense natural light, high ceilings, Oak hardwood flooring, and custom paneling. This home carries an indescribable airy atmosphere that is obvious as soon as you walk through the front door. Family room seamlessly leads you into a private office space, and open dining room in the presence of a stunning glass-encased wine room. Theater room, and en suite bedroom accompany the first floor to prove this home has it all. Just down the hall a gourmet Chef’s Kitchen awaits featuring custom cabinetry, quartz countertops, large center island w/ breakfast bar, top of the line Wolf stainless steel-appliances,Butler & Walk-in pantry. Living room with custom built-ins leads to large pocket glass doors that open to a lushly landscaped, & entertainers dream rear-yard. Covered patio with outdoor kitchen area featuring a built in barbeque, overlooks a waterfall pool & elevated zero-edge spa. Just upstairs, a master retreat awaits with vaulted ceilings, fireplace, and private balcony. His and her walk in closets, and a master bathroom with dual vanities, large soaking tub, & glass rain shower. Other amenities include indoor & outdoor surround sound, Control 4 smart home security system, 3 fireplaces, upstairs laundry room, and 2-car garage.
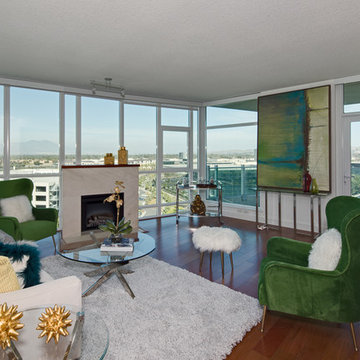
Standard living room at the Marquee at Park Place that is light filled with a view of the parking structure and Saddleback Mountain.
Immagine di un piccolo soggiorno moderno aperto con pareti bianche, parquet scuro, camino classico, cornice del camino piastrellata e pavimento marrone
Immagine di un piccolo soggiorno moderno aperto con pareti bianche, parquet scuro, camino classico, cornice del camino piastrellata e pavimento marrone
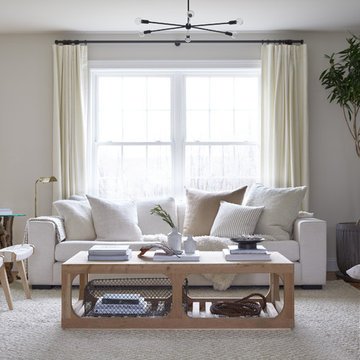
Modern Farmhouse inspired Living room
Foto di un piccolo soggiorno moderno aperto con pareti bianche, parquet chiaro, parete attrezzata e pavimento marrone
Foto di un piccolo soggiorno moderno aperto con pareti bianche, parquet chiaro, parete attrezzata e pavimento marrone
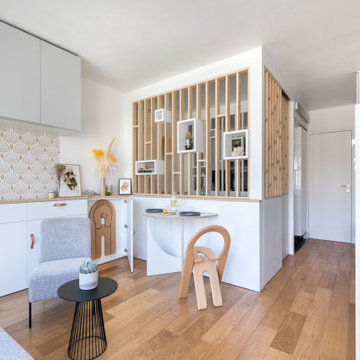
Conception d'un espace nuit sur-mesure semi-ouvert (claustra en bois massif), avec rangements dissimulés et table de repas escamotable. Travaux comprenant également le nouvel aménagement d'un salon personnalisé et l'ouverture de la cuisine sur la lumière naturelle de l'appartement de 30m2. Papier peint "Bain 1920" @PaperMint, meubles salon Pomax, chaises salle à manger Sentou Galerie, poignées de meubles Ikea.

This 2-story home with first-floor owner’s suite includes a 3-car garage and an inviting front porch. A dramatic 2-story ceiling welcomes you into the foyer where hardwood flooring extends throughout the dining room, kitchen, and breakfast area. The foyer is flanked by the study to the left and the formal dining room with stylish ceiling trim and craftsman style wainscoting to the right. The spacious great room with 2-story ceiling includes a cozy gas fireplace with stone surround and trim detail above the mantel. Adjacent to the great room is the kitchen and breakfast area. The kitchen is well-appointed with slate stainless steel appliances, Cambria quartz countertops with tile backsplash, and attractive cabinetry featuring shaker crown molding. The sunny breakfast area provides access to the patio and backyard. The owner’s suite with elegant tray ceiling detail includes a private bathroom with 6’ tile shower with a fiberglass base, an expansive closet, and double bowl vanity with cultured marble top. The 2nd floor includes 3 additional bedrooms and a full bathroom.
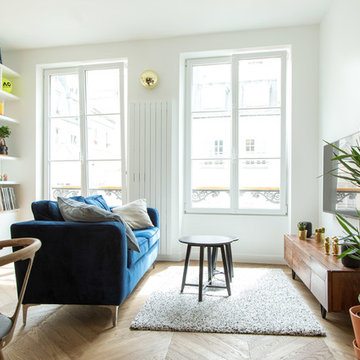
L’élégance et l’originalité sont à l’honneur.
Il s’agit d’une de nos plus belles réalisations. La singularité était le maître mot du projet. Une cuisine tout de noir vêtue avec son robinet d’or, une suite verte et graphique connectée à une SDB généreuse et rose poudrée.

Immagine di un piccolo soggiorno nordico con pareti bianche, parquet chiaro, libreria, TV autoportante e pavimento beige

We chose a beautiful inky blue for this London Living room to feel fresh in the daytime when the sun streams in and cozy in the evening when it would otherwise feel quite cold. The colour also complements the original fireplace tiles.
We took the colour across the walls and woodwork, including the alcoves, and skirting boards, to create a perfect seamless finish. Balanced by the white floor, shutters and lampshade there is just enough light to keep it uplifting and atmospheric.
The final additions were a complementary green velvet sofa, luxurious touches of gold and brass and a glass table and mirror to make the room sparkle by bouncing the light from the metallic finishes across the glass and onto the mirror

Nathalie Priem photography
Ispirazione per un ampio soggiorno contemporaneo aperto con pareti bianche, pavimento in cemento, pavimento grigio e TV a parete
Ispirazione per un ampio soggiorno contemporaneo aperto con pareti bianche, pavimento in cemento, pavimento grigio e TV a parete
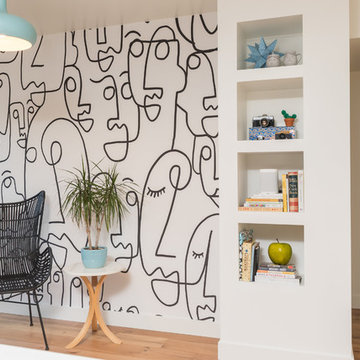
This whole house remodel touched every inch of this four-bedroom, two-bath tract home, built in 1977, giving it new life and personality.
Designer: Honeycomb Design
Photographer: Marcel Alain Photography
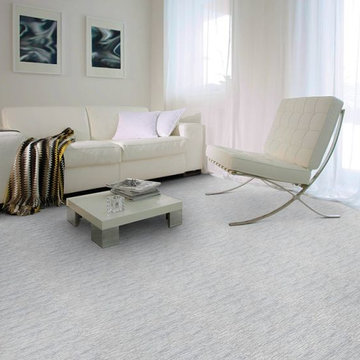
Levi’s 4 Floors opened for business in 1986, and ever since we have been creating a pleasant and comfortable shopping environment for each and every customer. We have the top sales consultants and designers in Central Ohio, with an average of 25 years experience in providing our customers with premier service. In addition, Levi’s 4 Floors is the only authorized STAINMASTER FLOORING CENTER in Columbus, and one of the largest independently owned specialty flooring stores in the United States.
We only carry the latest fashions; no seconds or discontinued styles. Being a STAINMASTER FLOORING CENTER is more than just a name. It means that our sales staff has extensive product knowledge so that you can focus on choosing the correct style and color for your home, as well as your individual lifestyle. Along with our wide selection of products, we offer exclusive warranties, a customer satisfaction plan, and a low price guarantee. Levi’s 4 Floors will help you find the exact floor for you, whether you are looking for residential, commercial or even custom-builder flooring.
Our commitment to your satisfaction doesn’t end with just our flooring choices. We have been given top ratings by the Better Business Bureau and numerous other consumer organizations because our salespeople personally guide you through the purchasing process. Our expert advice and no-pressure sales style guarantees that you will get the best product at the best price. Levi’s 4 Floors continues our service to you by offering the finest installation available, and our installation warranties and cleaning services assure that your floor will continue looking great long after your purchase.
Value means getting the products you want at the lowest prices, and at Levi’s we consider it our number one priority to deliver the highest value to every customer. We don’t sell every brand of flooring, only the proven best quality and highest value products. The perfect floor, low prices and easy, professional installation… that’s why we say, “because your home deserves the very best!”
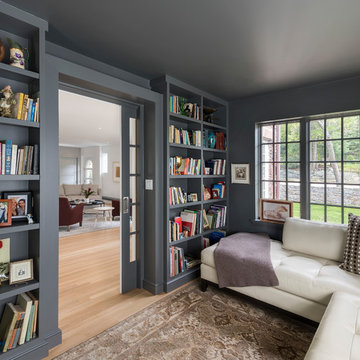
Image Courtesy © Nat Rae
Foto di un piccolo soggiorno tradizionale chiuso con pavimento in legno massello medio, libreria, pareti grigie e pavimento marrone
Foto di un piccolo soggiorno tradizionale chiuso con pavimento in legno massello medio, libreria, pareti grigie e pavimento marrone
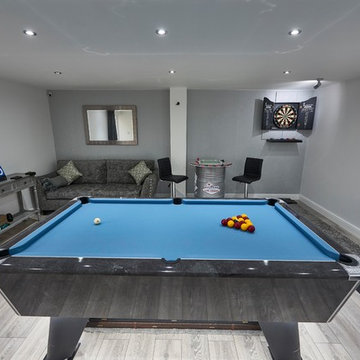
We converted this double garage into a beautiful games room for this client. The work took 3 weeks to fully complete.
Immagine di un piccolo soggiorno minimalista chiuso con sala giochi, pareti grigie, pavimento in laminato, TV a parete e pavimento grigio
Immagine di un piccolo soggiorno minimalista chiuso con sala giochi, pareti grigie, pavimento in laminato, TV a parete e pavimento grigio

Foto di un ampio soggiorno minimal aperto con pareti marroni, camino ad angolo, cornice del camino in pietra, TV a parete e pavimento beige

Suzanna Scott Photography
Esempio di una piccola veranda minimal con parquet chiaro, soffitto in vetro e pavimento beige
Esempio di una piccola veranda minimal con parquet chiaro, soffitto in vetro e pavimento beige
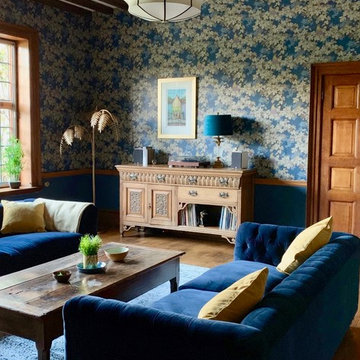
Before and After photos courtesy of my remote clients.
All details about this project can be found here:
https://blog.making-spaces.net/2019/04/01/vine-bleu-room-remote-design/
Living ampi e piccoli - Foto e idee per arredare
5



