Living ampi con libreria - Foto e idee per arredare
Filtra anche per:
Budget
Ordina per:Popolari oggi
141 - 160 di 1.806 foto
1 di 3
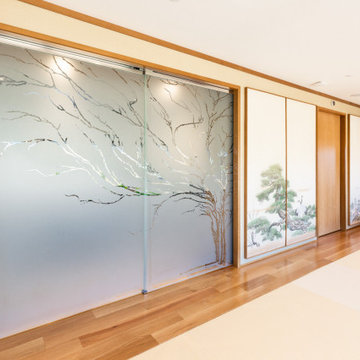
This three-bedroom, four-and-a-half-bath ultra-modern home with a library, family room, and traditional Japanese tatami room shows off stunning views of Bodega Bay. The kitchen with Aran Cucine cabinets from the Erika collection in Fenix Doha Bronze (base) and the Bijou collection in matte cream glass (wall) with aluminum c-channel integrated handles and a PVC aluminum toe kick. Aran Cucine cabinets were also used in the laundry room, master bathroom, library, and linen closet.
The children’s and guest bathrooms feature vanities from BMT Bagni and GB Group. The family room, master closet, and guest closet are designed with furniture from Pianca. Casali provided swing and sliding glass doors throughout, with grand sliding doors for the kitchen and tatami room.
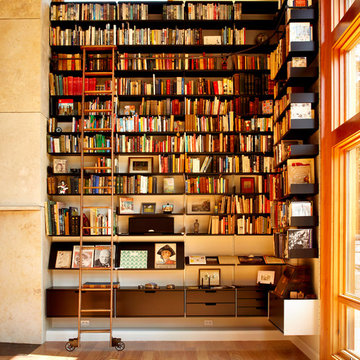
Immagine di un ampio soggiorno minimal con libreria, parquet chiaro, pareti bianche, pavimento marrone e tappeto
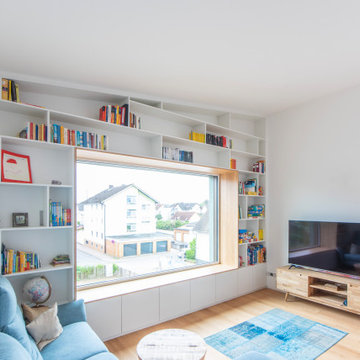
Einbauregal im Wohnraum
Esempio di un ampio soggiorno design con libreria, pareti bianche, pavimento in legno massello medio e pavimento marrone
Esempio di un ampio soggiorno design con libreria, pareti bianche, pavimento in legno massello medio e pavimento marrone
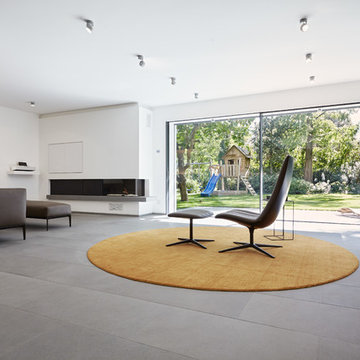
Philip Kistner
Ispirazione per un ampio soggiorno contemporaneo aperto con libreria, pareti bianche, camino ad angolo, TV nascosta e cornice del camino in intonaco
Ispirazione per un ampio soggiorno contemporaneo aperto con libreria, pareti bianche, camino ad angolo, TV nascosta e cornice del camino in intonaco
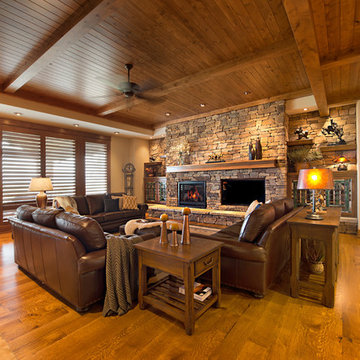
A Brilliant Photo - Agneiszka Wormus
Idee per un ampio soggiorno american style aperto con libreria, pareti bianche, pavimento in legno massello medio, camino classico, cornice del camino in pietra e TV a parete
Idee per un ampio soggiorno american style aperto con libreria, pareti bianche, pavimento in legno massello medio, camino classico, cornice del camino in pietra e TV a parete

Photography by Linda Oyama Bryan. http://www.pickellbuilders.com. Dark Cherry Stained Library with Tray Ceiling and Stone Slab Surround Flush Fireplace, full walls of wainscot, built in bookcases.

While it was under construction, Pineapple House added the mezzanine to this industrial space so the owners could enjoy the views from both their southern and western 24' high arched windows. It increased the square footage of the space without changing the footprint.
Pineapple House Photography
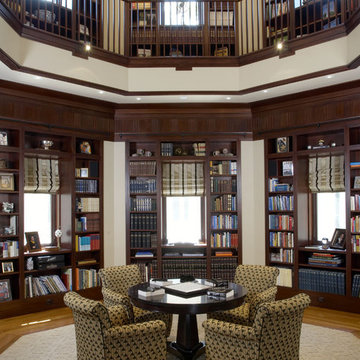
Elegant Designs, Inc.
Custom Library (photography by Dan Mayers)
Immagine di un ampio soggiorno chic aperto con libreria e pavimento in legno massello medio
Immagine di un ampio soggiorno chic aperto con libreria e pavimento in legno massello medio
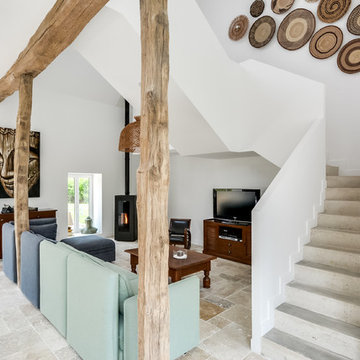
meero
Idee per un ampio soggiorno scandinavo aperto con libreria, pareti bianche, pavimento in marmo, stufa a legna, TV autoportante e pavimento beige
Idee per un ampio soggiorno scandinavo aperto con libreria, pareti bianche, pavimento in marmo, stufa a legna, TV autoportante e pavimento beige
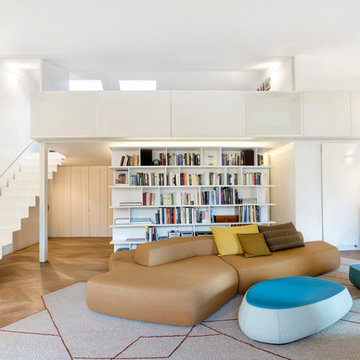
Un intervento di ristrutturazione radicale, quello progettato da Bartoli Design, per una coppia con figli adolescenti trasferitasi in un appartamento di 210 metri quadrati, all'ultimo piano di un edificio anni '80. Le richieste dei committenti erano di mantenere lo stesso comfort della loro precedente più ampia abitazione in questa dalla metratura inferiore, ma in zona più centrale, trovando inoltre nuova collocazione per i pezzi di arredo storici della famiglia.
Appassionati di design e amanti della vita sportiva e rilassata, la coppia cercava una soluzione abitativa luminosa, per contribuire al benessere della famiglia. Questa non era l’impressione che dava l’appartamento quando gli architetti lo hanno visitato per la prima volta: una pianta labirintica con numerosi piccoli locali e, al centro, una scala chiusa che conduceva ad un soppalco buio. Si trattava però di uno spazio con tutte le potenzialità di un ultimo piano immerso nel verde, con finestre affacciate su quattro lati e tetto a falde inclinate dalle diverse angolature.
Il progetto di Bartoli Design ha disegnato una nuova pianta e configurazione dell'appartamento in zone aperte una sull’altra: sono state demolite le pareti interne e quelle del vecchio soppalco, la cucina è stata spostata all’estremità opposta, i corridoi sono stati sostituiti da pochi pannelli di chiusura scorrevoli o pivottanti che spariscono a filo parete. Durante il giorno quindi dall’ingresso alla camera da letto principale lo sguardo corre ininterrotto, dalle porte aperte la luce filtra negli spazi.
Un'altra parte complessa del lavoro di ristrutturazione ha riguardato la distribuzione di tutti gli impianti negli scarsi spessori disponibili a soletta e nelle pareti.
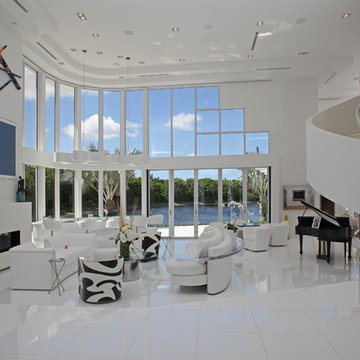
Foto di un ampio soggiorno minimal aperto con pareti bianche, camino lineare Ribbon, TV a parete, libreria, pavimento in marmo e cornice del camino in intonaco
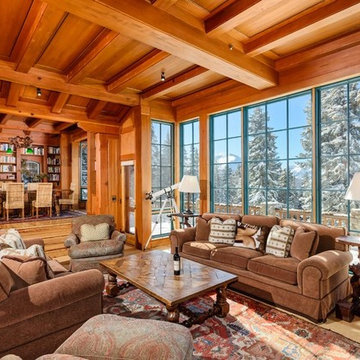
Rutgers Construction
Aspen, CO 81611
Idee per un ampio soggiorno stile rurale aperto con libreria, pareti marroni, parquet chiaro, camino classico, cornice del camino in pietra, nessuna TV e pavimento marrone
Idee per un ampio soggiorno stile rurale aperto con libreria, pareti marroni, parquet chiaro, camino classico, cornice del camino in pietra, nessuna TV e pavimento marrone
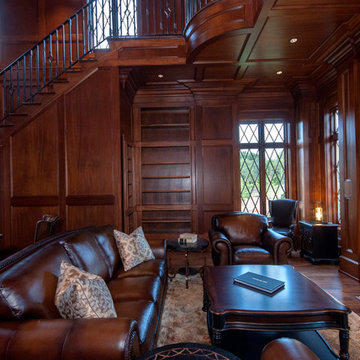
Edie Ellison
Esempio di un ampio soggiorno tradizionale chiuso con libreria, parquet scuro, camino classico, cornice del camino in pietra e nessuna TV
Esempio di un ampio soggiorno tradizionale chiuso con libreria, parquet scuro, camino classico, cornice del camino in pietra e nessuna TV

This Country Manor was designed with the clients' love of everything "Old England" in mind. Attention to detail and extraordinary craftsmanship, as well as the incorporation of state of the art amenities, were required to make this couple's dream home a reality.
www.press1photos.com
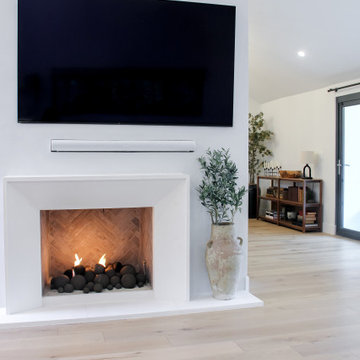
Esempio di un ampio soggiorno nordico aperto con libreria, pareti bianche, parquet chiaro, camino classico, cornice del camino in intonaco, TV a parete, pavimento beige, soffitto a volta e pannellatura
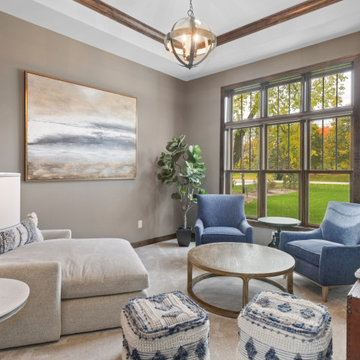
This lakeside retreat has been in the family for generations & is lovingly referred to as "the magnet" because it pulls friends and family together. When rebuilding on their family's land, our priority was to create the same feeling for generations to come.
This new build project included all interior & exterior architectural design features including lighting, flooring, tile, countertop, cabinet, appliance, hardware & plumbing fixture selections. My client opted in for an all inclusive design experience including space planning, furniture & decor specifications to create a move in ready retreat for their family to enjoy for years & years to come.
It was an honor designing this family's dream house & will leave you wanting a little slice of waterfront paradise of your own!
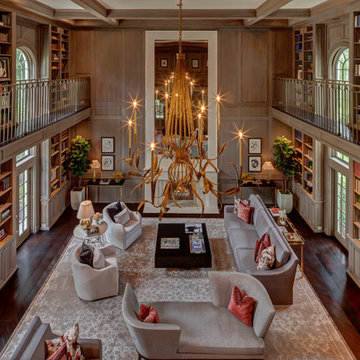
River Oaks, 2014 - Remodel and Additions
Immagine di un ampio soggiorno tradizionale stile loft con libreria, pareti marroni, parquet scuro, camino classico e pavimento marrone
Immagine di un ampio soggiorno tradizionale stile loft con libreria, pareti marroni, parquet scuro, camino classico e pavimento marrone
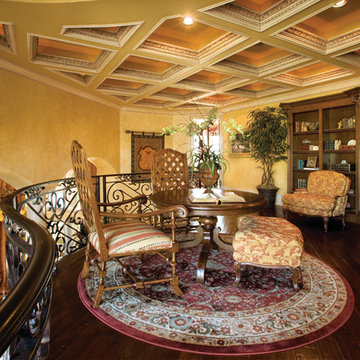
Loft of The Sater Design Collection's Tuscan, Luxury Home Plan - "Villa Sabina" (Plan #8086). saterdesign.com
Esempio di un ampio soggiorno mediterraneo aperto con libreria, pareti beige, parquet scuro, nessun camino e nessuna TV
Esempio di un ampio soggiorno mediterraneo aperto con libreria, pareti beige, parquet scuro, nessun camino e nessuna TV
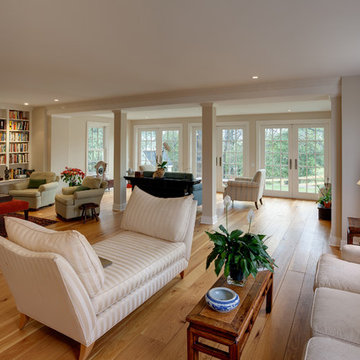
The Rosedale Estate dates back to the earliest settlement of Washington DC. The original house, still located on a hilltop overlooking the National Cathedral, is now part of the Rosedale Land Conservancy in the Cleveland Park neighborhood of Washington, DC. The home pictured here was constructed in the early 20th century as a guest house for the estate, and is also part of the Conservancy. The project called for a historically sensitive addition that significantly increased the size and layout of the public areas, as well as transforming bedrooms and bathrooms. The primary interiors were gutted and restored to their original historic context, while modern amenities in the kitchen and other areas were allowed to contrast for a contemporary balance of styles. This project won the 2011 Gold Award from MNCBIA for best addition under 2000 square feet.
Stu Estler
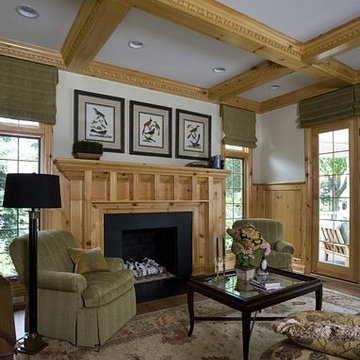
http://www.pickellbuilders.com. Photography by Linda Oyama Bryan. Knotty Pine Library with Coffer Ceiling and Wainscot Walls. Millmade fireplace surround with French doors leading to covered terrace.
Living ampi con libreria - Foto e idee per arredare
8


