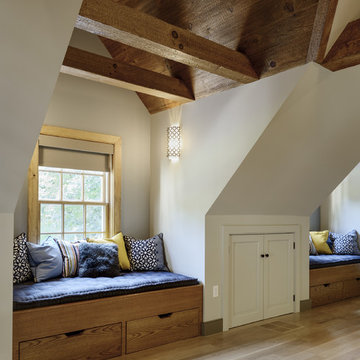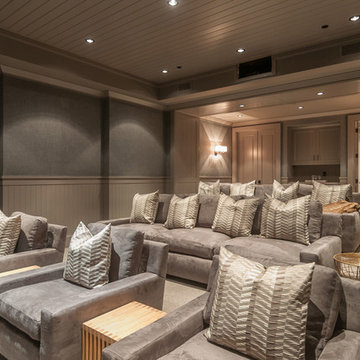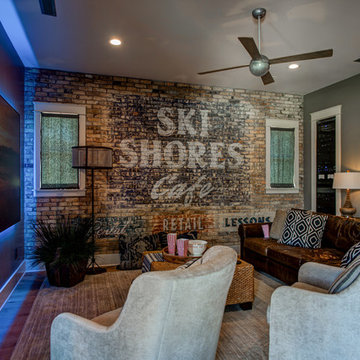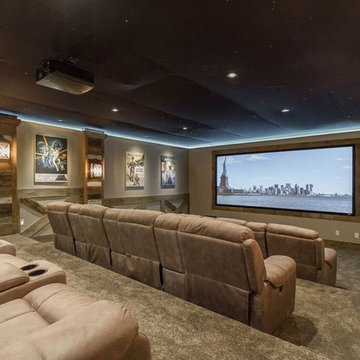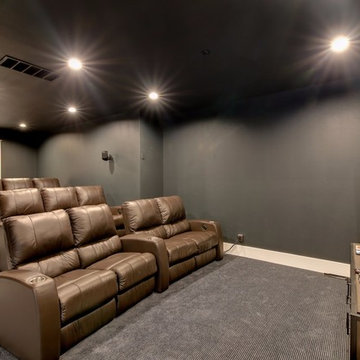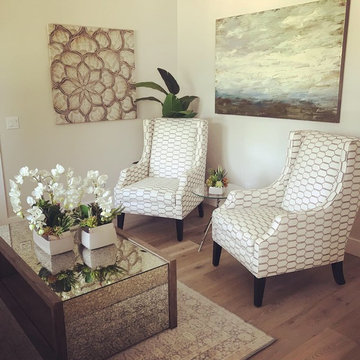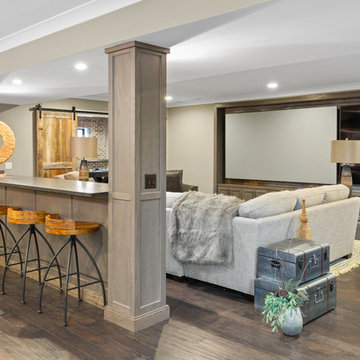Home Theatre country marroni - Foto e idee per arredare
Filtra anche per:
Budget
Ordina per:Popolari oggi
21 - 40 di 192 foto
1 di 3
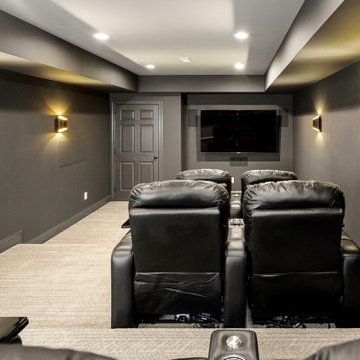
This farmhouse style home was already lovely and inviting. We just added some finishing touches in the kitchen and expanded and enhanced the basement. In the kitchen we enlarged the center island so that it is now five-feet-wide. We rebuilt the sides, added the cross-back, “x”, design to each end and installed new fixtures. We also installed new counters and painted all the cabinetry. Already the center of the home’s everyday living and entertaining, there’s now even more space for gathering. We expanded the already finished basement to include a main room with kitchenet, a multi-purpose/guestroom with a murphy bed, full bathroom, and a home theatre. The COREtec vinyl flooring is waterproof and strong enough to take the beating of everyday use. In the main room, the ship lap walls and farmhouse lantern lighting coordinates beautifully with the vintage farmhouse tuxedo bathroom. Who needs to go out to the movies with a home theatre like this one? With tiered seating for six, featuring reclining chair on platforms, tray ceiling lighting and theatre sconces, this is the perfect spot for family movie night!
Rudloff Custom Builders has won Best of Houzz for Customer Service in 2014, 2015, 2016, 2017, 2019, 2020, and 2021. We also were voted Best of Design in 2016, 2017, 2018, 2019, 2020, and 2021, which only 2% of professionals receive. Rudloff Custom Builders has been featured on Houzz in their Kitchen of the Week, What to Know About Using Reclaimed Wood in the Kitchen as well as included in their Bathroom WorkBook article. We are a full service, certified remodeling company that covers all of the Philadelphia suburban area. This business, like most others, developed from a friendship of young entrepreneurs who wanted to make a difference in their clients’ lives, one household at a time. This relationship between partners is much more than a friendship. Edward and Stephen Rudloff are brothers who have renovated and built custom homes together paying close attention to detail. They are carpenters by trade and understand concept and execution. Rudloff Custom Builders will provide services for you with the highest level of professionalism, quality, detail, punctuality and craftsmanship, every step of the way along our journey together.
Specializing in residential construction allows us to connect with our clients early in the design phase to ensure that every detail is captured as you imagined. One stop shopping is essentially what you will receive with Rudloff Custom Builders from design of your project to the construction of your dreams, executed by on-site project managers and skilled craftsmen. Our concept: envision our client’s ideas and make them a reality. Our mission: CREATING LIFETIME RELATIONSHIPS BUILT ON TRUST AND INTEGRITY.
Photo Credit: Linda McManus Images
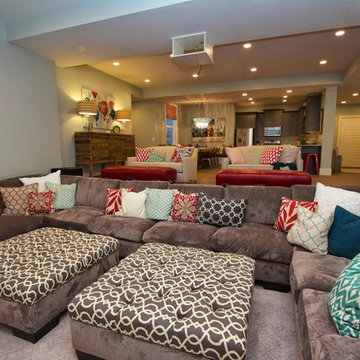
The basement of this home has everything - candy bar, open theater room, pool table, air hockey table, 4 way television, and a full kitchen plus dining area. Barn wood on the candy bar is amazing. It also features a beer bottle chandelier! Custom made couches make the theater room cozy, functional and inviting!
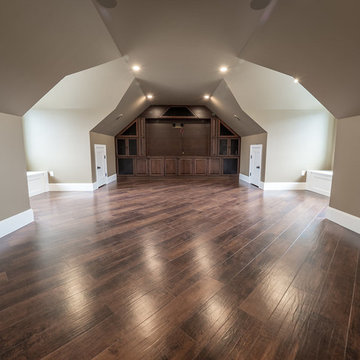
Home Builder Vleeming Construction
Foto di un grande home theatre country chiuso con pareti beige, pavimento in vinile, parete attrezzata e pavimento multicolore
Foto di un grande home theatre country chiuso con pareti beige, pavimento in vinile, parete attrezzata e pavimento multicolore
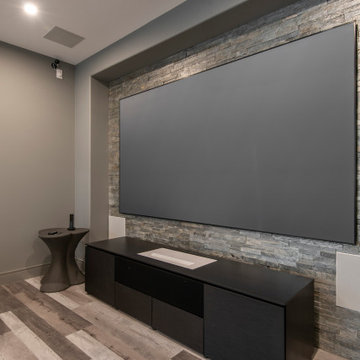
Every home theater needs a high-quality projector screen for optimal color rendering that brings the most out of every blockbuster. Don't want a large projector hanging from your ceiling? How about a short-throw projector seamlessly built into a custom entertainment center? You won't even know it's there.
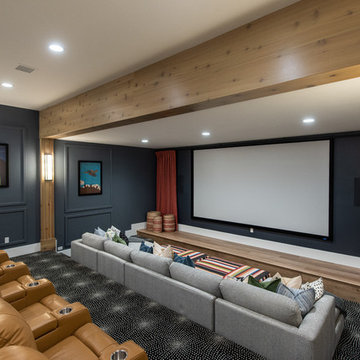
Immagine di un home theatre country chiuso con pareti blu, moquette, schermo di proiezione e pavimento multicolore
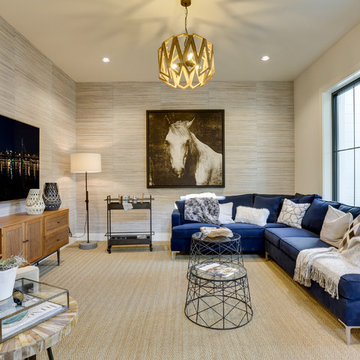
REPIXS
Foto di un home theatre country di medie dimensioni e chiuso con pareti beige, moquette, TV a parete e pavimento beige
Foto di un home theatre country di medie dimensioni e chiuso con pareti beige, moquette, TV a parete e pavimento beige
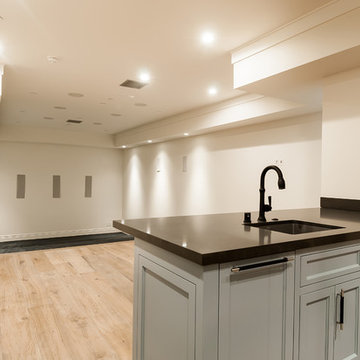
Esempio di un home theatre country con pareti bianche, parquet chiaro e pavimento marrone
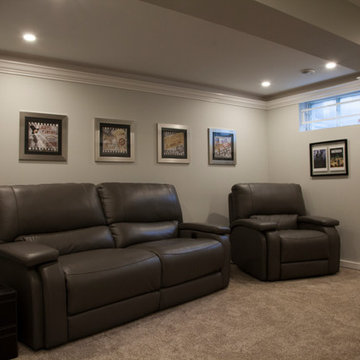
Photographer: Mike Cook Media
Contractor: you Dream It, We Build It
Idee per un grande home theatre country con pareti grigie e moquette
Idee per un grande home theatre country con pareti grigie e moquette
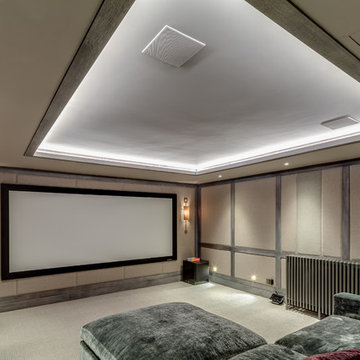
Extension and complete refurbishment of a Cotswold country house, including new Kitchen, Cinema Room and extensive landscaping.
Idee per un home theatre country chiuso con pareti beige, moquette, schermo di proiezione e pavimento beige
Idee per un home theatre country chiuso con pareti beige, moquette, schermo di proiezione e pavimento beige
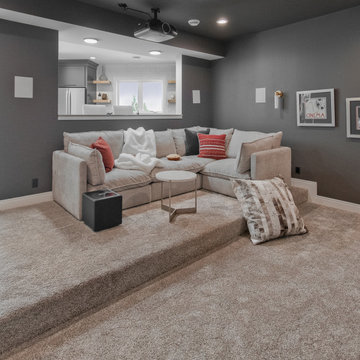
Theater Room Carpet by Dreamweaver - Windy City II shown in Sageview
Idee per un home theatre country aperto con pareti grigie, moquette e pavimento beige
Idee per un home theatre country aperto con pareti grigie, moquette e pavimento beige
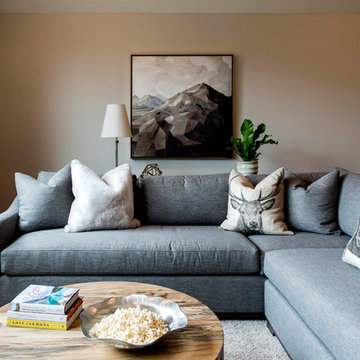
Southern Living Tucker Bayou house plan. Architecture by Looney Ricks Kiss. Plan modified by David Holden Merrifield and Chelsea Benay, LLC. Interior Design by Chelsea Benay, LLC. Custom home built by Sineath Construction. Photography by Lissa Gotwals.
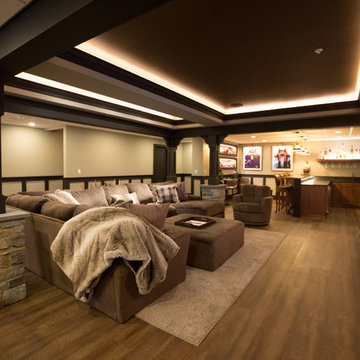
This Finished Basement in Perkasie, PA transformed the space from concrete to family-fun. The homeowner was going for a “Bucks County Farmhouse” look, which is evident in everything from the rustic barn doors to the wood trim details and natural stone work around canopy columns. Details such as the canopy were used to define separate areas, while keeping the open layout. To see the full transition from scratch to Bucks, head over to our Before & After Gallery. Design and Construction by Meridian.
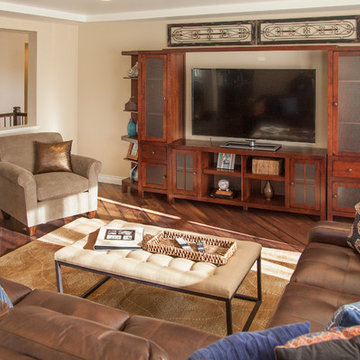
Upstairs media room of the 2013 St. Jude Home in Castle Rock.
Foto di un home theatre country
Foto di un home theatre country
Home Theatre country marroni - Foto e idee per arredare
2
