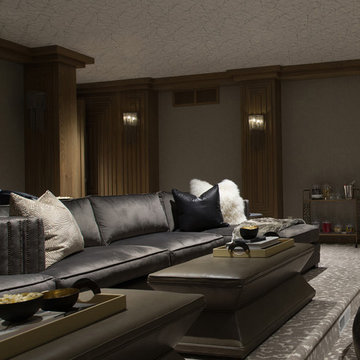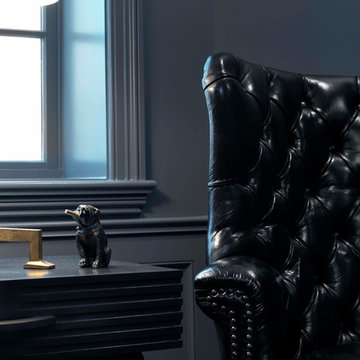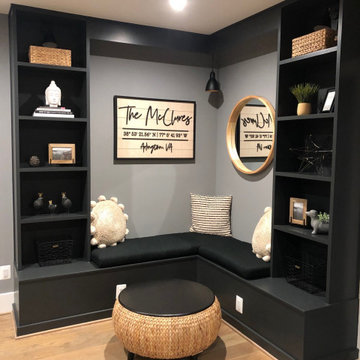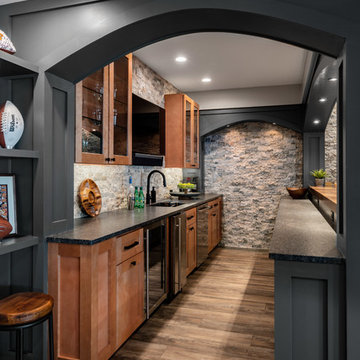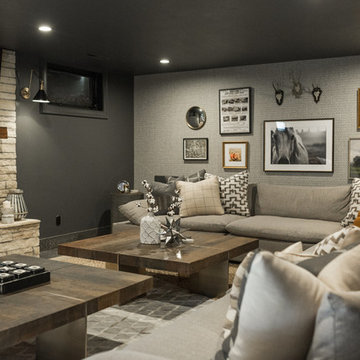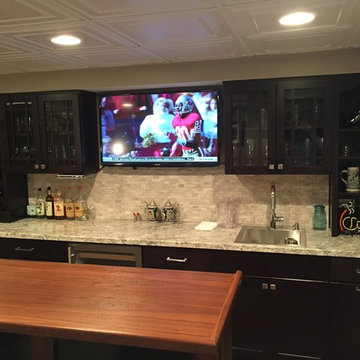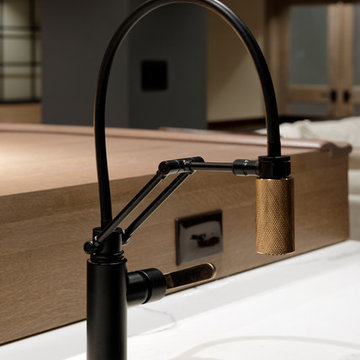8.707 Foto di taverne rosse, nere
Filtra anche per:
Budget
Ordina per:Popolari oggi
181 - 200 di 8.707 foto
1 di 3
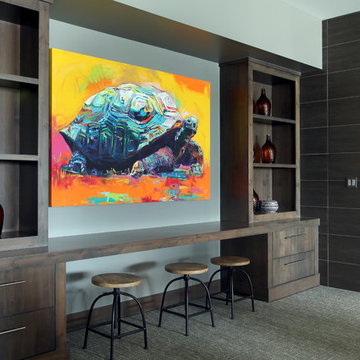
The Hasserton is a sleek take on the waterfront home. This multi-level design exudes modern chic as well as the comfort of a family cottage. The sprawling main floor footprint offers homeowners areas to lounge, a spacious kitchen, a formal dining room, access to outdoor living, and a luxurious master bedroom suite. The upper level features two additional bedrooms and a loft, while the lower level is the entertainment center of the home. A curved beverage bar sits adjacent to comfortable sitting areas. A guest bedroom and exercise facility are also located on this floor.
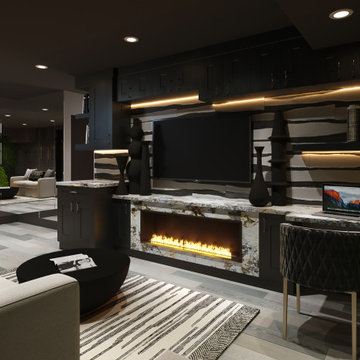
This lower-level space was designed with a “Zen” vibe per the client style and request. We included a meditation area, doggy bed space near the sofa in the common area. In this common area space, we provided an elegant yet playful compilation of grains and textures. The grey variations create a calming atmosphere warmed by the fireplace, while the inclusion of the living wall brings light and life to the space creating the perfect balance for meditation and relaxation. Across from the lounge space is a small area for Yoga, light working out, and meditation. In the shower & sauna space, we outfitted with elegant engraved marble tile as well as deep charcoal accent tile that ties in with the dark metal features selected for the room. The sauna space has dimmable lighting, and speakers made the space a relaxing oasis. The laundry area includes an Energy Star, smart technology washer and dryer set. The addition of cabinets topped with a granite top creates a gorgeous, but functional space.
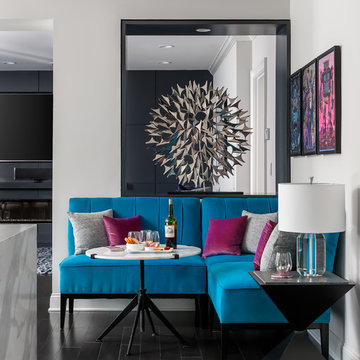
Anastasia Alkema Photography
Immagine di una grande taverna minimalista con parquet scuro, pavimento marrone e pareti bianche
Immagine di una grande taverna minimalista con parquet scuro, pavimento marrone e pareti bianche
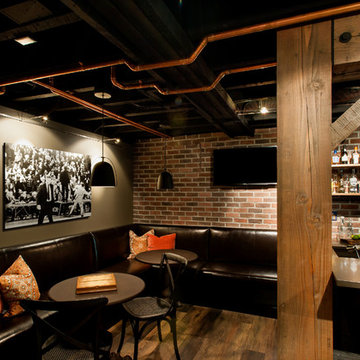
Ispirazione per una grande taverna rustica seminterrata con pareti beige e parquet scuro
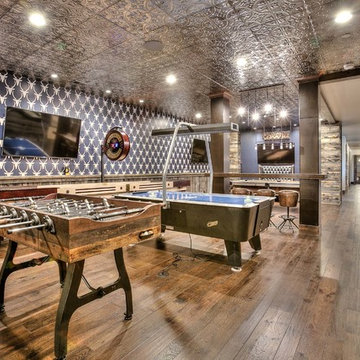
Foto di un'ampia taverna rustica seminterrata con pareti blu, pavimento in legno massello medio e nessun camino
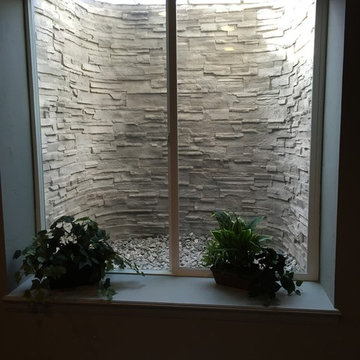
Esempio di una taverna classica di medie dimensioni con pareti beige, moquette, camino classico e cornice del camino in pietra
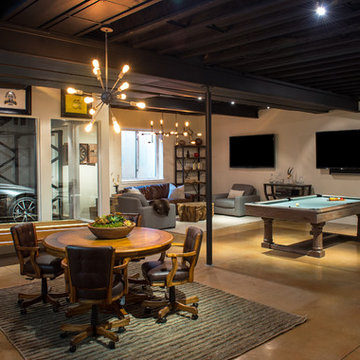
Industrial Contemporary Home located in the Cherry Creek neighborhood of Denver, Colorado.
Immagine di una taverna design con pavimento in cemento
Immagine di una taverna design con pavimento in cemento

Erin Kelleher
Immagine di una taverna design seminterrata di medie dimensioni con pareti blu
Immagine di una taverna design seminterrata di medie dimensioni con pareti blu
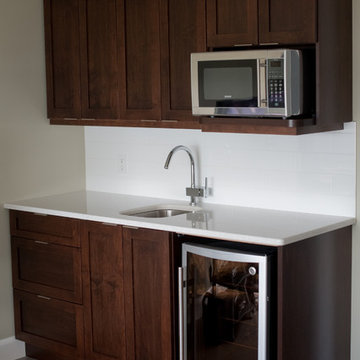
A & R Cabinetry Ltd, Charlottetown, Prince Edward Island
Photography by Rachel Peters
Ispirazione per una taverna contemporanea
Ispirazione per una taverna contemporanea
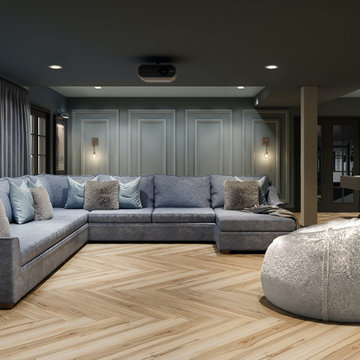
This new basement design starts The Bar design features crystal pendant lights in addition to the standard recessed lighting to create the perfect ambiance when sitting in the napa beige upholstered barstools. The beautiful quartzite countertop is outfitted with a stainless-steel sink and faucet and a walnut flip top area. The Screening and Pool Table Area are sure to get attention with the delicate Swarovski Crystal chandelier and the custom pool table. The calming hues of blue and warm wood tones create an inviting space to relax on the sectional sofa or the Love Sac bean bag chair for a movie night. The Sitting Area design, featuring custom leather upholstered swiveling chairs, creates a space for comfortable relaxation and discussion around the Capiz shell coffee table. The wall sconces provide a warm glow that compliments the natural wood grains in the space. The Bathroom design contrasts vibrant golds with cool natural polished marbles for a stunning result. By selecting white paint colors with the marble tiles, it allows for the gold features to really shine in a room that bounces light and feels so calming and clean. Lastly the Gym includes a fold back, wall mounted power rack providing the option to have more floor space during your workouts. The walls of the Gym are covered in full length mirrors, custom murals, and decals to keep you motivated and focused on your form.
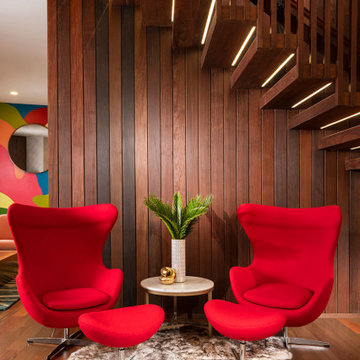
Idee per una grande taverna minimalista con sbocco, pavimento in legno massello medio e pavimento marrone
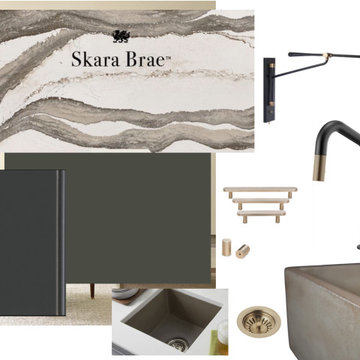
Wet Bar selections. Cambria Skara Brae for the wall and counter, pencil lead for the cabs.
Ispirazione per una taverna moderna
Ispirazione per una taverna moderna
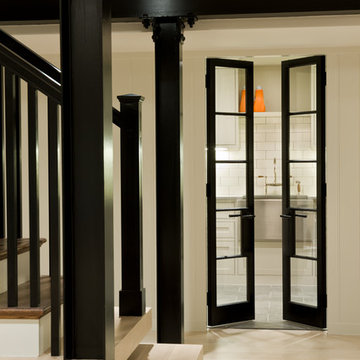
Idee per una taverna minimalista interrata di medie dimensioni con pareti bianche e parquet chiaro
8.707 Foto di taverne rosse, nere
10
