83 Foto di taverne con pareti in legno
Filtra anche per:
Budget
Ordina per:Popolari oggi
61 - 80 di 83 foto
1 di 3
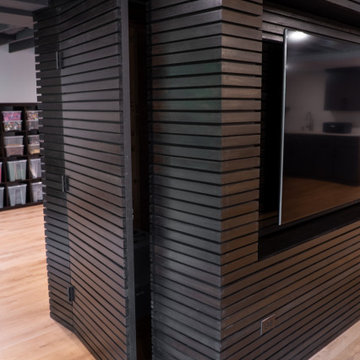
Idee per una grande taverna moderna con sbocco, home theatre, pareti grigie, parquet chiaro, pavimento marrone, soffitto a cassettoni e pareti in legno
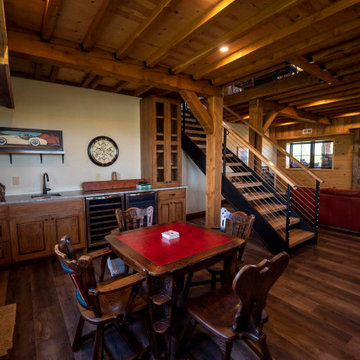
Basement in post and beam home with mini bar and living room
Ispirazione per una taverna stile rurale seminterrata di medie dimensioni con pareti beige, parquet scuro, pavimento marrone, travi a vista, pareti in legno, angolo bar, camino classico e cornice del camino in mattoni
Ispirazione per una taverna stile rurale seminterrata di medie dimensioni con pareti beige, parquet scuro, pavimento marrone, travi a vista, pareti in legno, angolo bar, camino classico e cornice del camino in mattoni
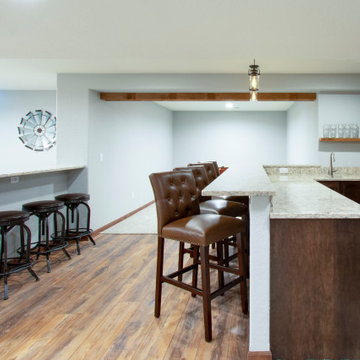
This Hartland, Wisconsin basement is a welcoming teen hangout area and family space. The design blends both rustic and transitional finishes to make the space feel cozy.
This space has it all – a bar, kitchenette, lounge area, full bathroom, game area and hidden mechanical/storage space. There is plenty of space for hosting parties and family movie nights.
Highlights of this Hartland basement remodel:
- We tied the space together with barnwood: an accent wall, beams and sliding door
- The staircase was opened at the bottom and is now a feature of the room
- Adjacent to the bar is a cozy lounge seating area for watching movies and relaxing
- The bar features dark stained cabinetry and creamy beige quartz counters
- Guests can sit at the bar or the counter overlooking the lounge area
- The full bathroom features a Kohler Choreograph shower surround
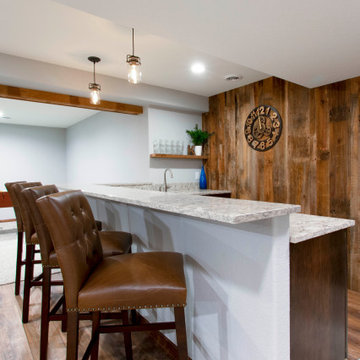
This Hartland, Wisconsin basement is a welcoming teen hangout area and family space. The design blends both rustic and transitional finishes to make the space feel cozy.
This space has it all – a bar, kitchenette, lounge area, full bathroom, game area and hidden mechanical/storage space. There is plenty of space for hosting parties and family movie nights.
Highlights of this Hartland basement remodel:
- We tied the space together with barnwood: an accent wall, beams and sliding door
- The staircase was opened at the bottom and is now a feature of the room
- Adjacent to the bar is a cozy lounge seating area for watching movies and relaxing
- The bar features dark stained cabinetry and creamy beige quartz counters
- Guests can sit at the bar or the counter overlooking the lounge area
- The full bathroom features a Kohler Choreograph shower surround
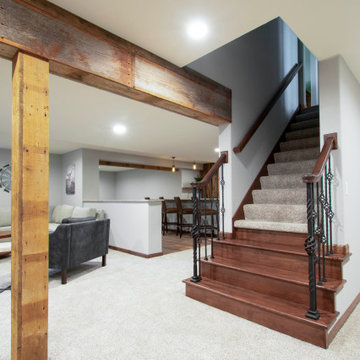
This Hartland, Wisconsin basement is a welcoming teen hangout area and family space. The design blends both rustic and transitional finishes to make the space feel cozy.
This space has it all – a bar, kitchenette, lounge area, full bathroom, game area and hidden mechanical/storage space. There is plenty of space for hosting parties and family movie nights.
Highlights of this Hartland basement remodel:
- We tied the space together with barnwood: an accent wall, beams and sliding door
- The staircase was opened at the bottom and is now a feature of the room
- Adjacent to the bar is a cozy lounge seating area for watching movies and relaxing
- The bar features dark stained cabinetry and creamy beige quartz counters
- Guests can sit at the bar or the counter overlooking the lounge area
- The full bathroom features a Kohler Choreograph shower surround
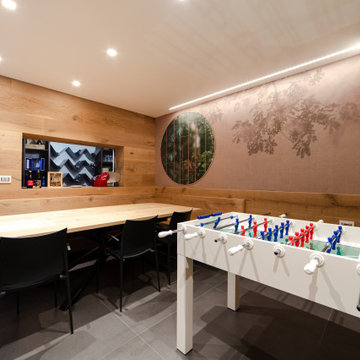
In questa foto si può vedere:
la Carta da parati Curiosity by Glamora,
il rivestimento in parquet di rovere rustico verniciato naturale per la panca angolare, tavolo, armadio bifacciale e pareti,
il vetro in finitura fumé (ad incasso) nel legno per vista sulla cantina.
Ovviamente, per un cliente appassionato di calcio, non può mancare il biliardino di "Fas Pendezza"
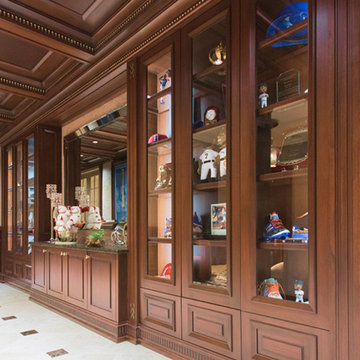
Dark mahogany stained home interior, NJ
Darker stained elements contrasting with the surrounding lighter tones of the space.
Combining light and dark tones of materials to bring out the best of the space. Following a transitional style, this interior is designed to be the ideal space to entertain both friends and family.
For more about this project visit our website
wlkitchenandhome.com
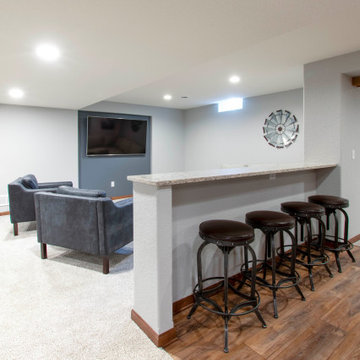
This Hartland, Wisconsin basement is a welcoming teen hangout area and family space. The design blends both rustic and transitional finishes to make the space feel cozy.
This space has it all – a bar, kitchenette, lounge area, full bathroom, game area and hidden mechanical/storage space. There is plenty of space for hosting parties and family movie nights.
Highlights of this Hartland basement remodel:
- We tied the space together with barnwood: an accent wall, beams and sliding door
- The staircase was opened at the bottom and is now a feature of the room
- Adjacent to the bar is a cozy lounge seating area for watching movies and relaxing
- The bar features dark stained cabinetry and creamy beige quartz counters
- Guests can sit at the bar or the counter overlooking the lounge area
- The full bathroom features a Kohler Choreograph shower surround
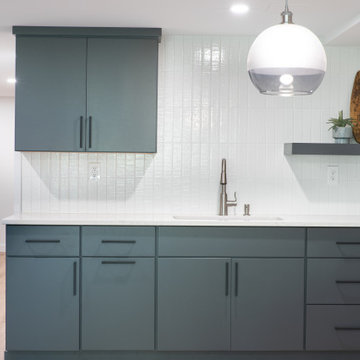
Idee per una grande taverna moderna con sbocco, angolo bar, pareti grigie, parquet chiaro, pavimento marrone, soffitto a cassettoni e pareti in legno
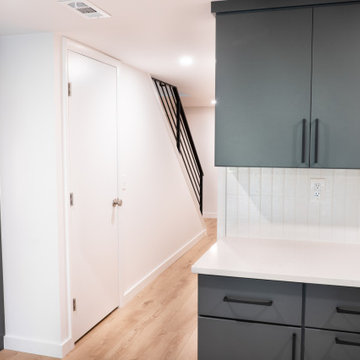
Foto di una grande taverna bohémian con sbocco, pareti bianche, pavimento in vinile, pavimento beige, soffitto ribassato e pareti in legno
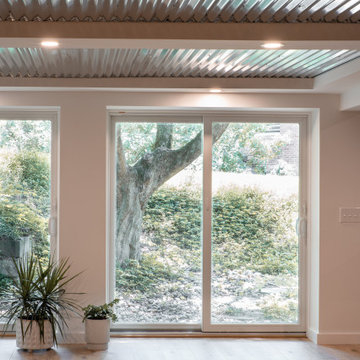
Esempio di una grande taverna bohémian con sbocco, pareti bianche, pavimento in vinile, pavimento beige, soffitto ribassato e pareti in legno
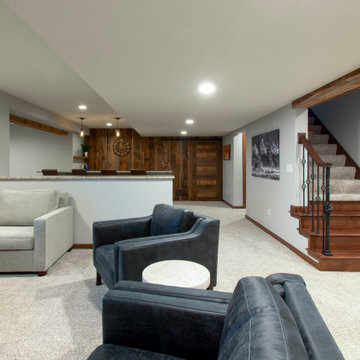
This Hartland, Wisconsin basement is a welcoming teen hangout area and family space. The design blends both rustic and transitional finishes to make the space feel cozy.
This space has it all – a bar, kitchenette, lounge area, full bathroom, game area and hidden mechanical/storage space. There is plenty of space for hosting parties and family movie nights.
Highlights of this Hartland basement remodel:
- We tied the space together with barnwood: an accent wall, beams and sliding door
- The staircase was opened at the bottom and is now a feature of the room
- Adjacent to the bar is a cozy lounge seating area for watching movies and relaxing
- The bar features dark stained cabinetry and creamy beige quartz counters
- Guests can sit at the bar or the counter overlooking the lounge area
- The full bathroom features a Kohler Choreograph shower surround
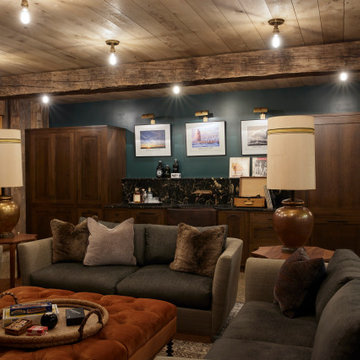
Lower Level bar and movie room.
Esempio di una taverna boho chic seminterrata con pavimento in cemento, soffitto in legno e pareti in legno
Esempio di una taverna boho chic seminterrata con pavimento in cemento, soffitto in legno e pareti in legno
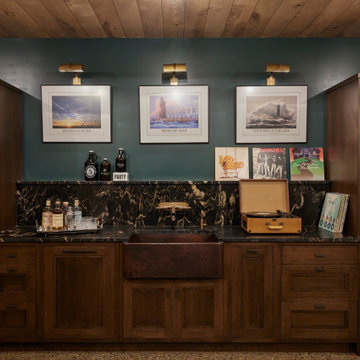
Lower Level bar.
Immagine di una taverna eclettica seminterrata con pavimento in cemento, soffitto in legno e pareti in legno
Immagine di una taverna eclettica seminterrata con pavimento in cemento, soffitto in legno e pareti in legno
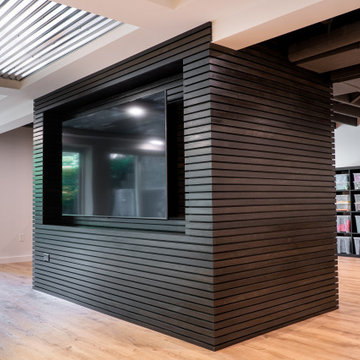
Ispirazione per una grande taverna eclettica con sbocco, pareti bianche, pavimento in vinile, pavimento beige, soffitto ribassato e pareti in legno
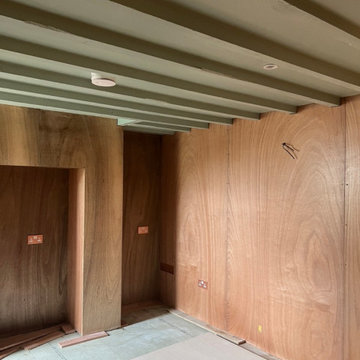
Conversion of a cellar into a habitable room. \
Before / during photo.
Idee per una piccola taverna con sala giochi, pareti multicolore, pavimento in sughero, nessun camino, cornice del camino in perlinato, pavimento marrone, travi a vista e pareti in legno
Idee per una piccola taverna con sala giochi, pareti multicolore, pavimento in sughero, nessun camino, cornice del camino in perlinato, pavimento marrone, travi a vista e pareti in legno
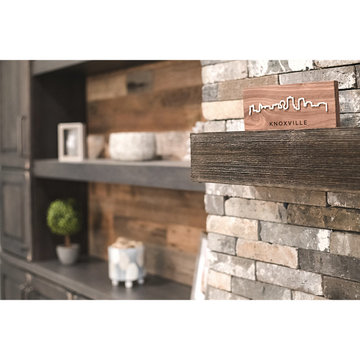
Adding the wood paneling and brick fireplace surround created a wonderful feel in this basement.
Immagine di una grande taverna stile rurale con sbocco, home theatre, pareti grigie, pavimento in vinile, camino classico, cornice del camino in mattoni, pavimento marrone, travi a vista e pareti in legno
Immagine di una grande taverna stile rurale con sbocco, home theatre, pareti grigie, pavimento in vinile, camino classico, cornice del camino in mattoni, pavimento marrone, travi a vista e pareti in legno
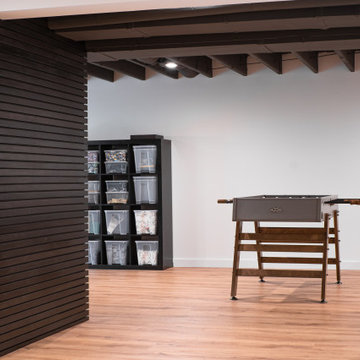
Ispirazione per una grande taverna minimalista con sbocco, sala giochi, pareti grigie, parquet chiaro, pavimento marrone, soffitto a cassettoni e pareti in legno
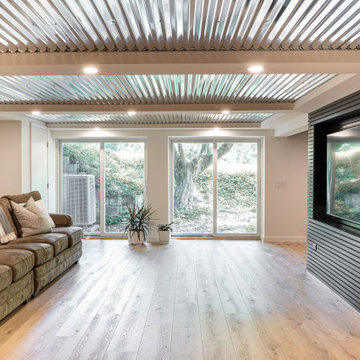
Idee per una grande taverna eclettica con sbocco, pareti bianche, pavimento in vinile, pavimento beige, soffitto ribassato e pareti in legno
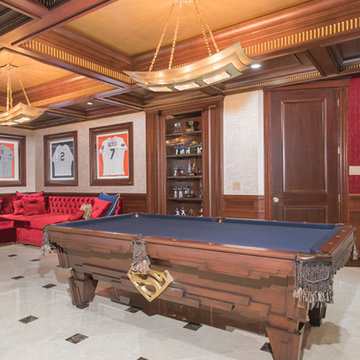
Dark mahogany stained home interior, NJ
Darker stained elements contrasting with the surrounding lighter tones of the space.
Combining light and dark tones of materials to bring out the best of the space. Following a transitional style, this interior is designed to be the ideal space to entertain both friends and family.
For more about this project visit our website
wlkitchenandhome.com
83 Foto di taverne con pareti in legno
4