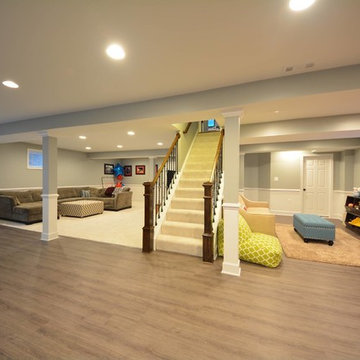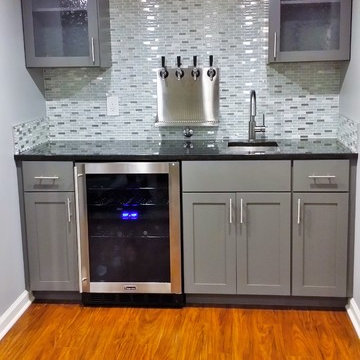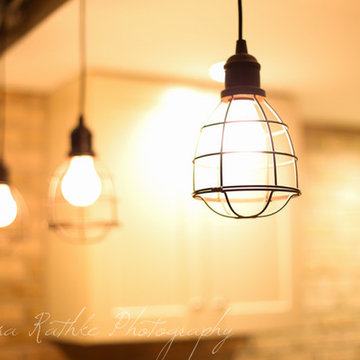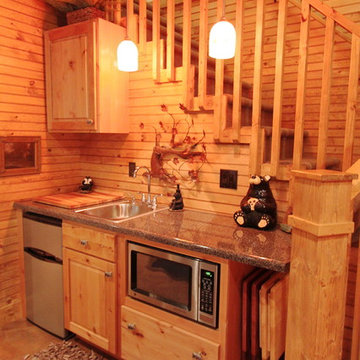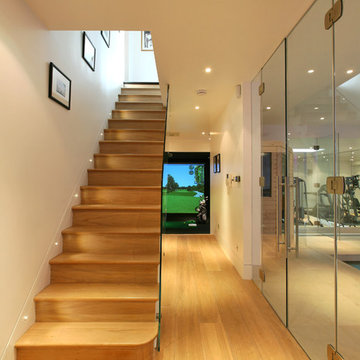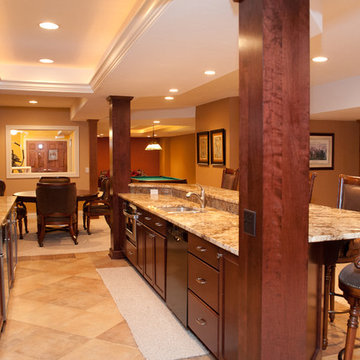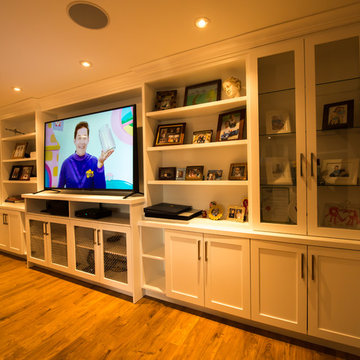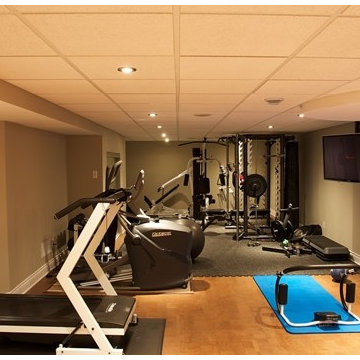2.666 Foto di taverne arancioni, viola
Filtra anche per:
Budget
Ordina per:Popolari oggi
81 - 100 di 2.666 foto
1 di 3
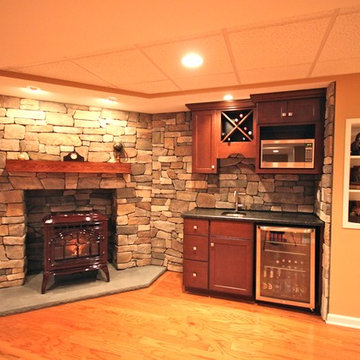
Finished Basement with Pellet Stove & Wet Bar
Esempio di una taverna chic con camino ad angolo
Esempio di una taverna chic con camino ad angolo

Hightail Photography
Immagine di una taverna classica seminterrata di medie dimensioni con pareti beige, moquette, camino classico, cornice del camino piastrellata e pavimento beige
Immagine di una taverna classica seminterrata di medie dimensioni con pareti beige, moquette, camino classico, cornice del camino piastrellata e pavimento beige
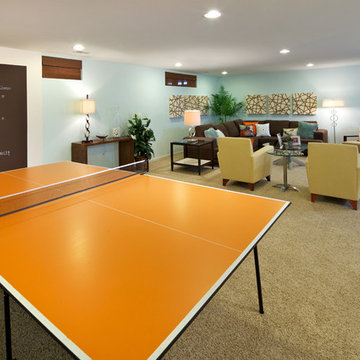
Holly Polgreen and Miller & Smith
Esempio di una taverna minimal interrata con pareti blu, moquette e nessun camino
Esempio di una taverna minimal interrata con pareti blu, moquette e nessun camino
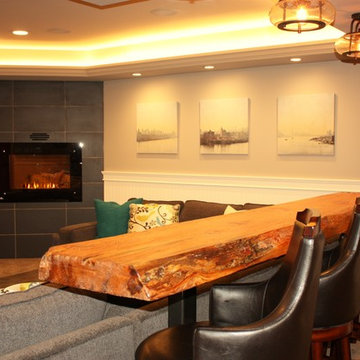
Mike Moizer
Idee per una grande taverna chic interrata con pareti grigie, moquette, camino classico e cornice del camino piastrellata
Idee per una grande taverna chic interrata con pareti grigie, moquette, camino classico e cornice del camino piastrellata
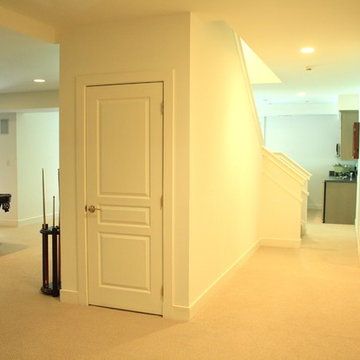
Foto di una grande taverna classica con sbocco, pareti bianche, moquette e nessun camino
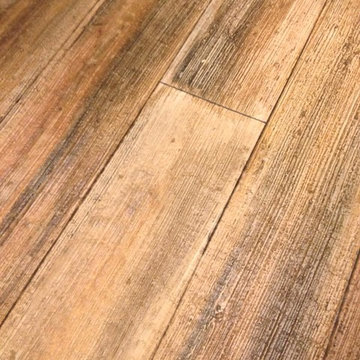
Concrete can be made to look like any substance. Tile, stone, wood, brick, etc. With unlimited color options, Ky-Kan Coatings can transform any room in your home or business using lightweight, beautiful concrete.
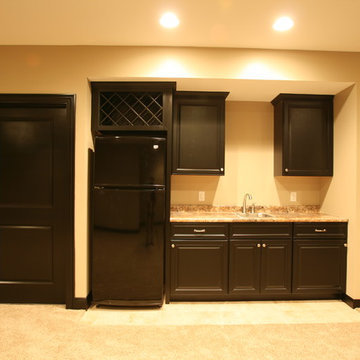
The wet bar / kitchenette is tucked into an alcove space in a lower level of this Transitional style home. A dark cabinet finish matches the doors and trim of the space. Leaving an open area above the bar sink keeps this design feeling open. Wine storage above the refrigerator frees up counter space and keeps bottle out of reach from little ones.
Photo by Aspen Homes (Bettendorf, IA)
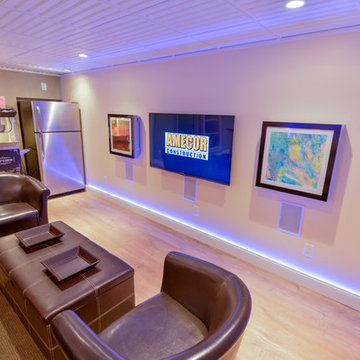
We had an unfinished basement in our house that we wanted to finish to have some extra family space. I did the design work myself and the project took about 6 months. The space includes a main area for entertaining, a dedicated home theater and a couple of unfinished storage/utility areas.
The lighted recessed areas in the pool table area are actually there to serve a purpose. In finishing the walls there would not have been enough room to have full motion of a pool cue. So I recessed these areas so we did not have to use a "short stick" in any area while playing.
The square on the left of the TV is an LG "Art Cool" heating and A/C Unit. We had a cabinet built on the right to match and added the kids finger painting. This is where we house all of our remotes. We also added LED lighting into the baseboard to wash the walls in any color to suit our mood.
We added LED lighting under the bar since I had some extra. Since the bar was built right under the HVAC ducting, there was limited space for lighting so we used a track light to maximize.
Pictures taken by Scott and Valerie Baldwin of Scott Baldwin Photography located in Telford PA. We specialize in portrait and glamour photography serving Telford, Souderton, Sellersville, Quakertown, Lansdale, North Wales, and all surrounding areas.
www.scottbaldwinphotography.com ©2009 Scott Baldwin Photography
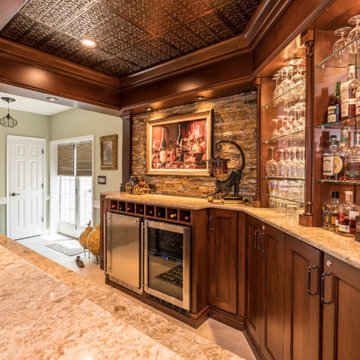
Our client in Haymarket VA were looking to add a bar and entertaining area in their basement to mimic an English Style pub they had visited in their travels. Our talented designers came up with this design and our experienced carpenters made it a reality.

Foto di una taverna tradizionale interrata di medie dimensioni con pareti verdi, camino lineare Ribbon e cornice del camino in pietra
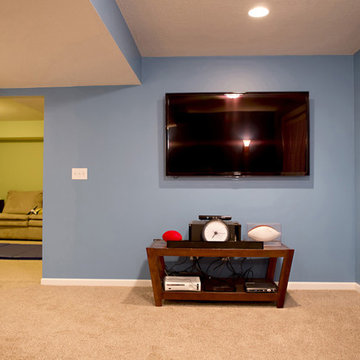
MMPMR designed a space where the family can gather and play video games and watch movies in their lower level remodel.
Idee per una taverna classica interrata di medie dimensioni con pareti blu, moquette e nessun camino
Idee per una taverna classica interrata di medie dimensioni con pareti blu, moquette e nessun camino
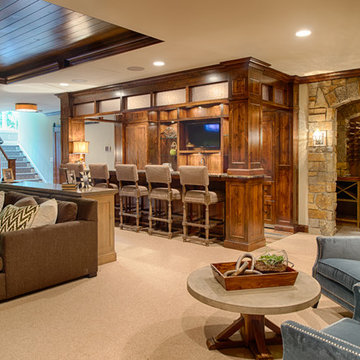
Scott Amundson Photography
Immagine di una grande taverna tradizionale con pareti beige, moquette e pavimento beige
Immagine di una grande taverna tradizionale con pareti beige, moquette e pavimento beige
2.666 Foto di taverne arancioni, viola
5
